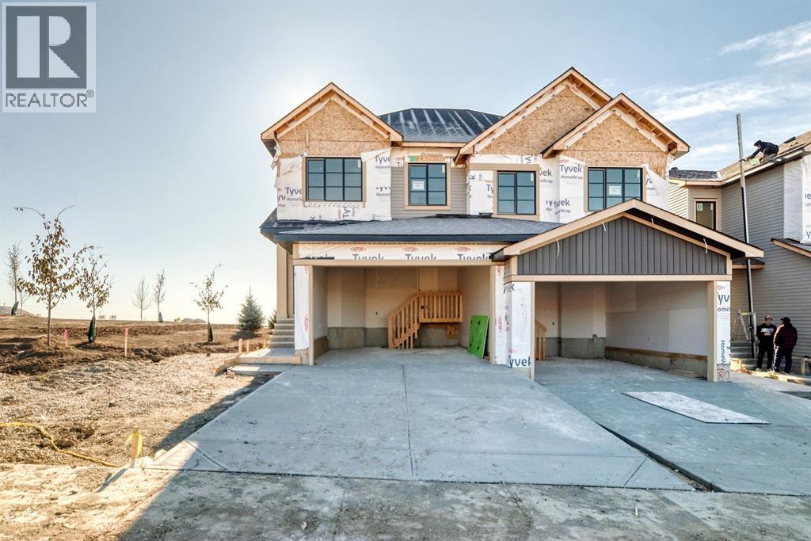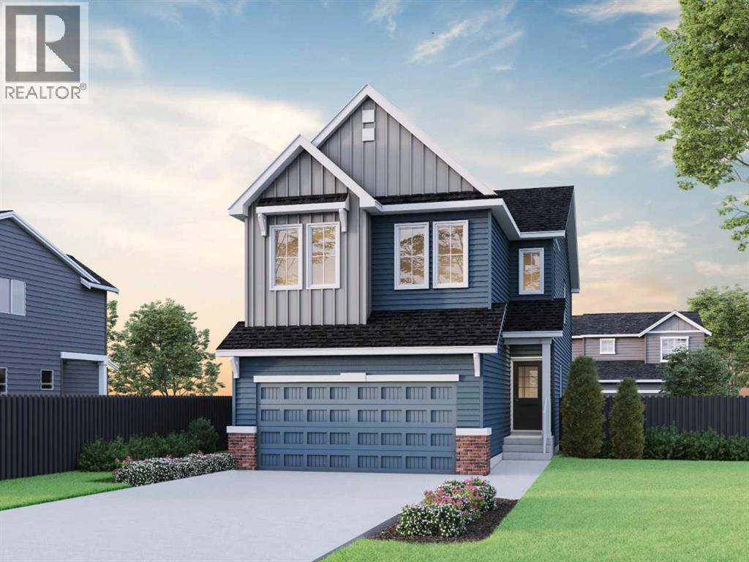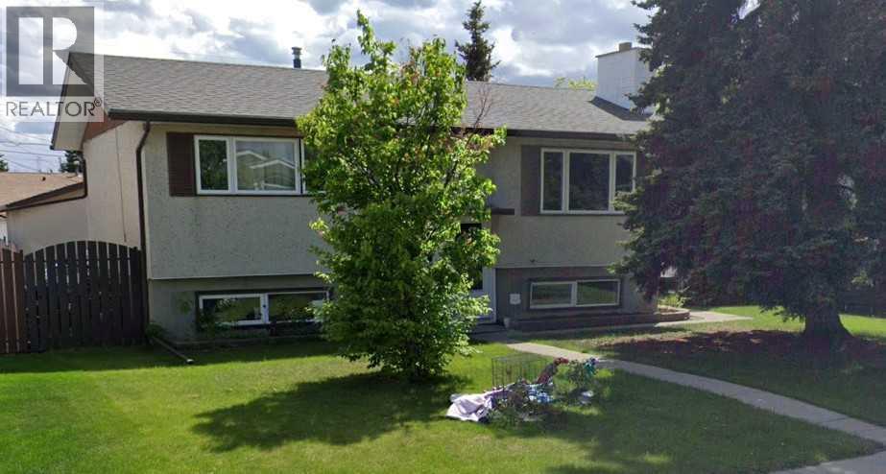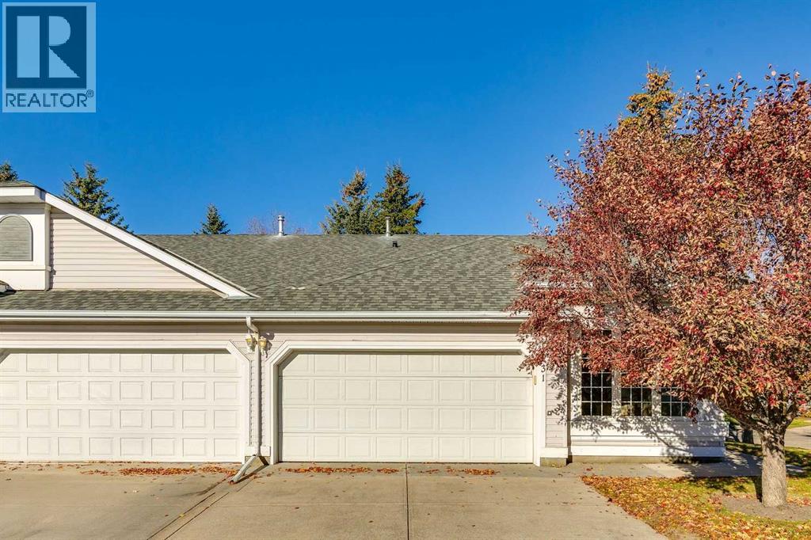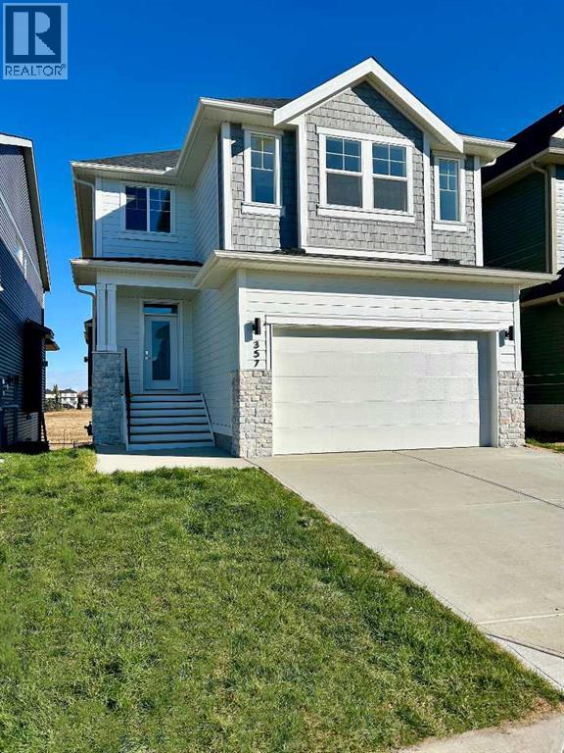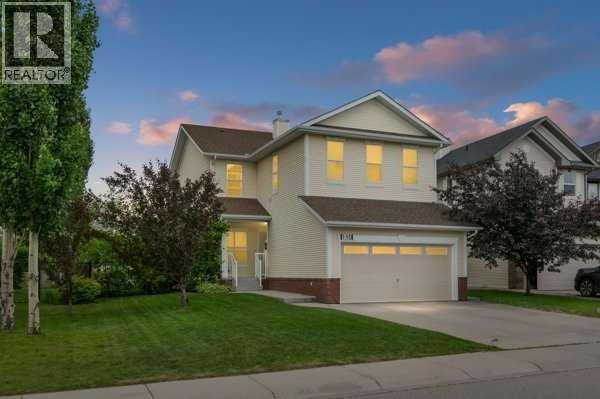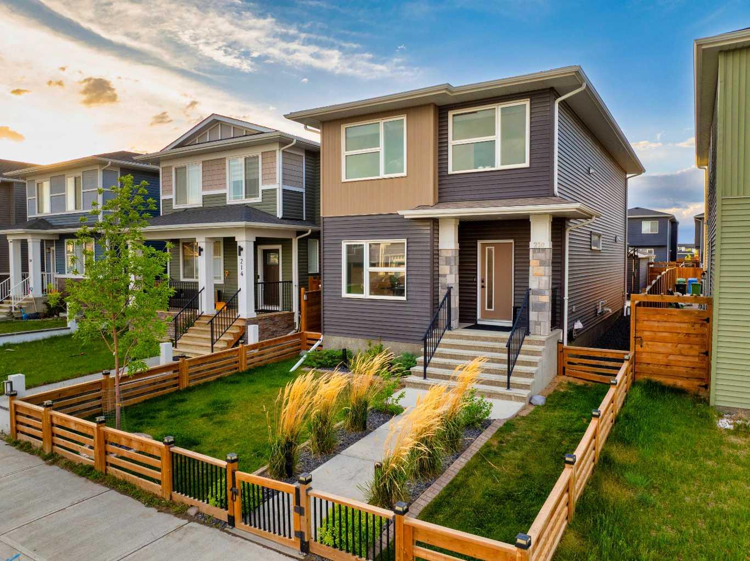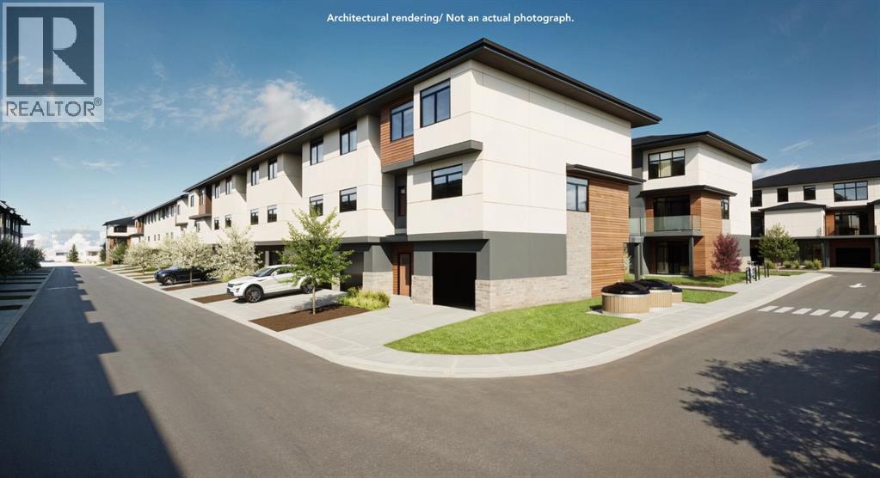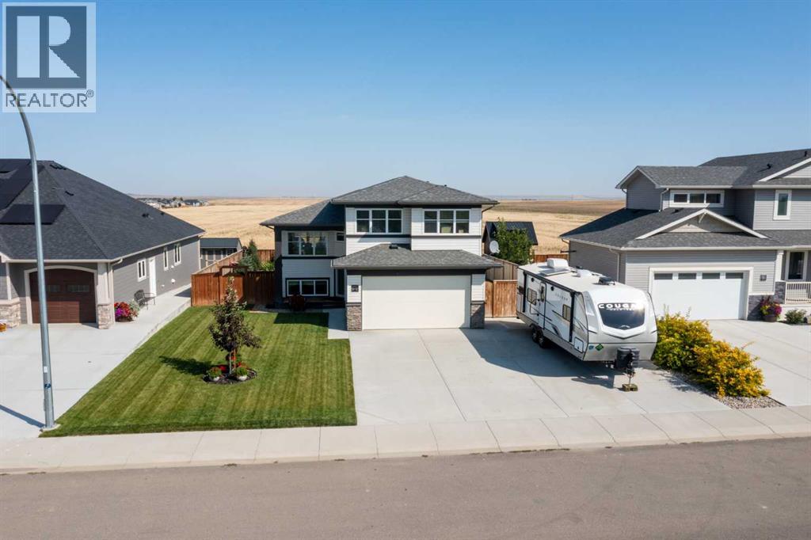
Highlights
Description
- Home value ($/Sqft)$390/Sqft
- Time on Houseful52 days
- Property typeSingle family
- StyleBi-level
- Median school Score
- Year built2020
- Garage spaces2
- Mortgage payment
Experience small-town charm paired with modern elegance in this immaculately kept 2020 modified bi-level, located in the welcoming community of Nobleford. With lower property taxes and only a 20-minute commute to Lethbridge, this home strikes the perfect balance between affordability, convenience, and quality living. From the moment you step inside, you’ll notice the pride of ownership throughout. A bright, open layout with oversized windows creates a warm and inviting atmosphere, while the kitchen—featuring a striking quartz island, ample cabinetry, and thoughtful design—serves as the heart of the home. The primary retreat offers a private haven, complete with dual sinks, a tiled shower, and a generous walk-in closet. Upstairs, above the attached double garage, are two additional bedrooms and a full bathroom. The fully finished basement expands the living space with another bedroom, spacious family room, full bath, and a versatile office/flex room that can easily serve as a fifth bedroom. Designed for everyday comfort, the home also comes with central vacuum system roughed in for convenience. Outdoors, enjoy the lifestyle extras that set this property apart: RV parking, garden boxes, underground sprinkler system, a powered shed, and a covered deck with enclosed, wired storage beneath. This home is a true standout, offering modern style, functional features, and the peace of small-town living—all presented in pristine condition. Contact your REALTOR ® today to set up your showing! (id:63267)
Home overview
- Cooling Central air conditioning
- Heat source Natural gas
- Heat type Forced air
- Construction materials Wood frame
- Fencing Fence
- # garage spaces 2
- # parking spaces 4
- Has garage (y/n) Yes
- # full baths 3
- # total bathrooms 3.0
- # of above grade bedrooms 4
- Flooring Carpeted, laminate, tile
- Has fireplace (y/n) Yes
- Lot desc Landscaped
- Lot dimensions 7360
- Lot size (acres) 0.17293233
- Building size 1431
- Listing # A2252696
- Property sub type Single family residence
- Status Active
- Bedroom 3.658m X 2.844m
Level: 2nd - Bedroom 4.014m X 2.819m
Level: 2nd - Bathroom (# of pieces - 4) Level: 2nd
- Recreational room / games room 4.395m X 6.096m
Level: Basement - Office 3.505m X 3.606m
Level: Basement - Laundry 1.804m X 1.957m
Level: Basement - Bedroom 3.786m X 3.1m
Level: Basement - Bathroom (# of pieces - 3) Level: Basement
- Dining room 4.319m X 3.024m
Level: Main - Living room 4.52m X 3.709m
Level: Main - Kitchen 4.548m X 2.743m
Level: Main - Primary bedroom 4.624m X 3.505m
Level: Main - Bathroom (# of pieces - 4) Level: Main
- Listing source url Https://www.realtor.ca/real-estate/28792629/517-kipp-street-nobleford
- Listing type identifier Idx

$-1,490
/ Month

