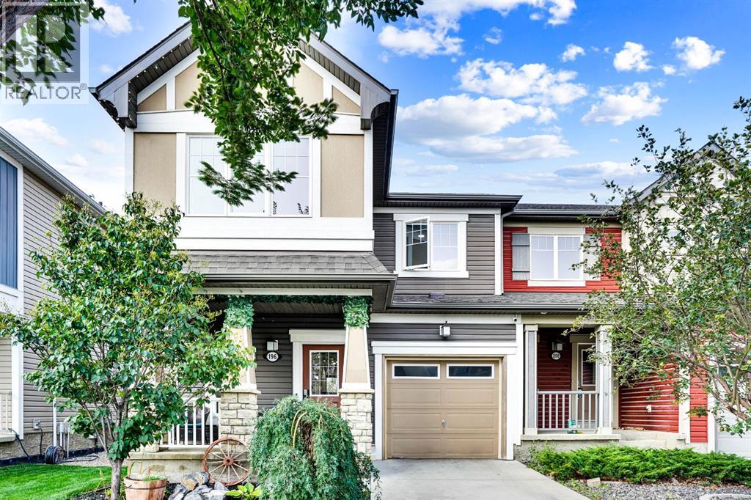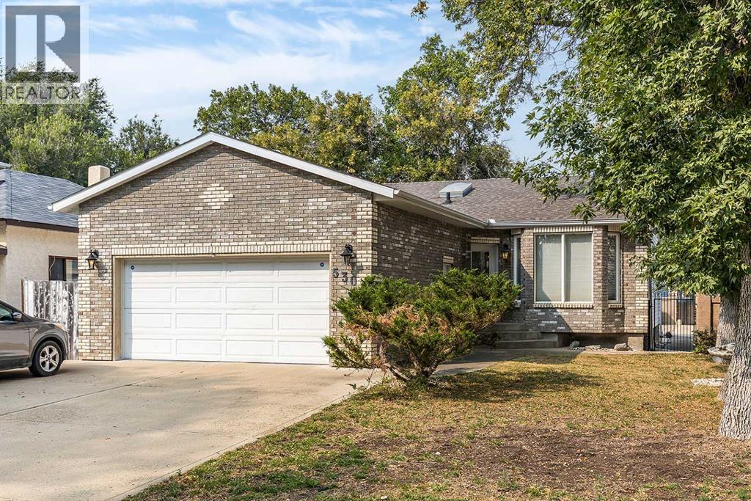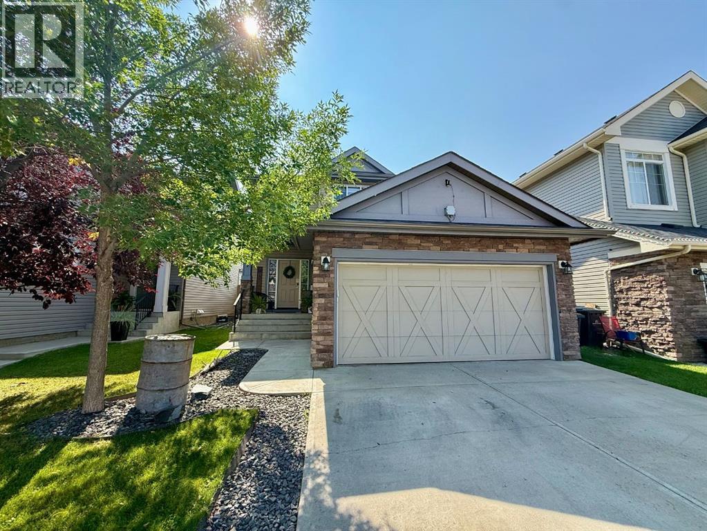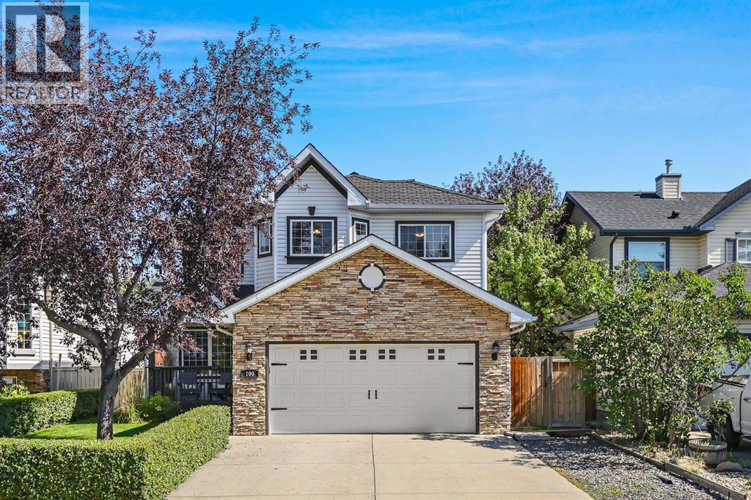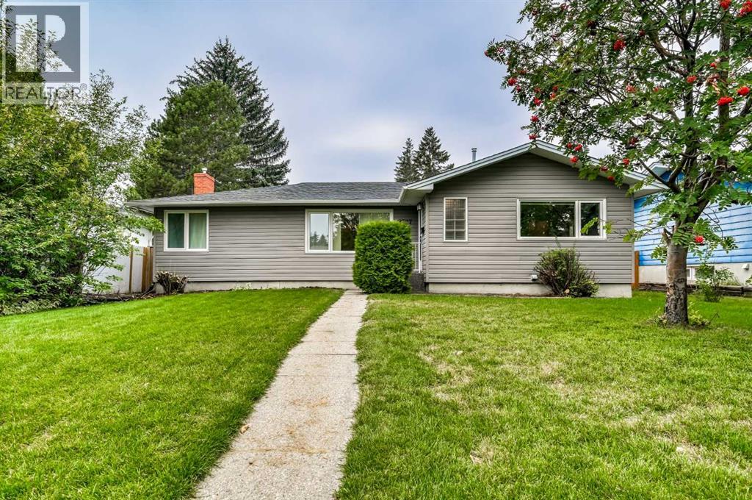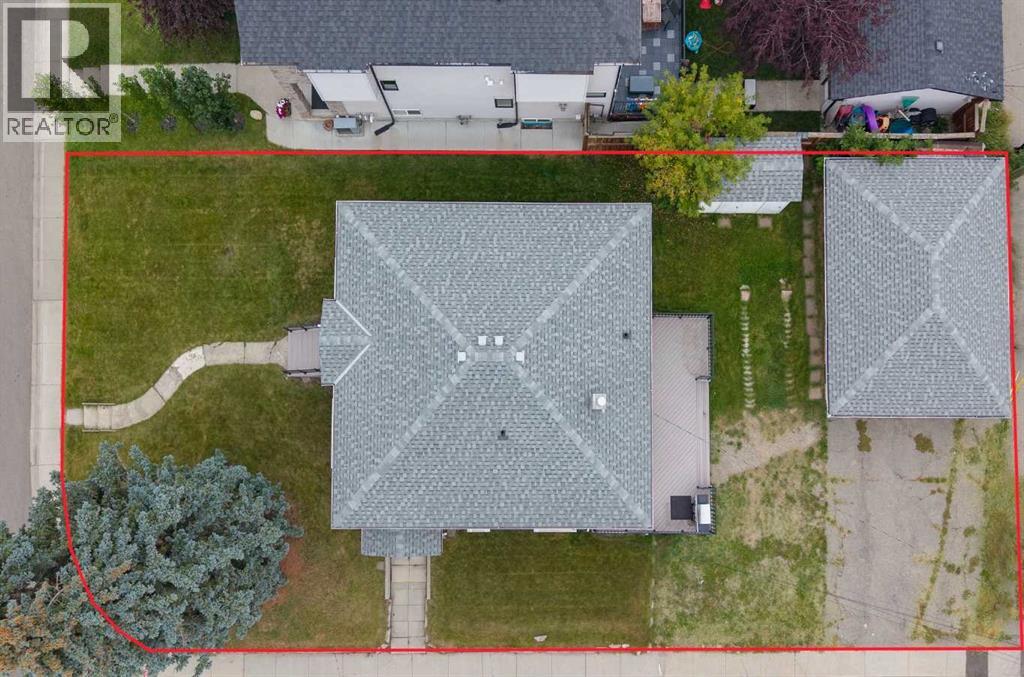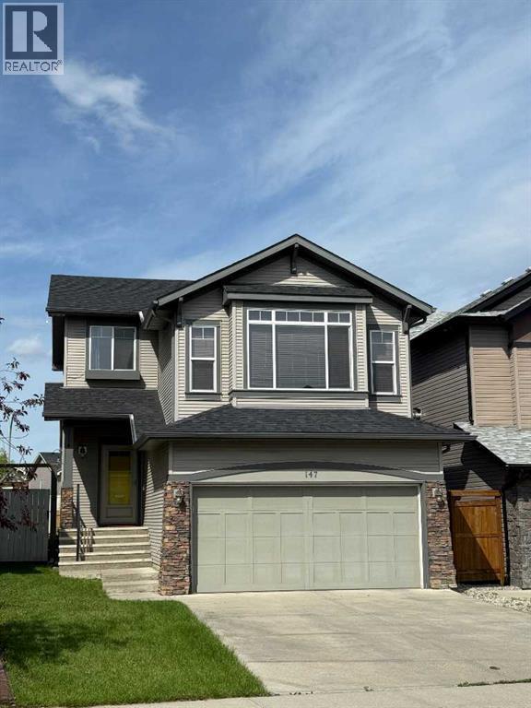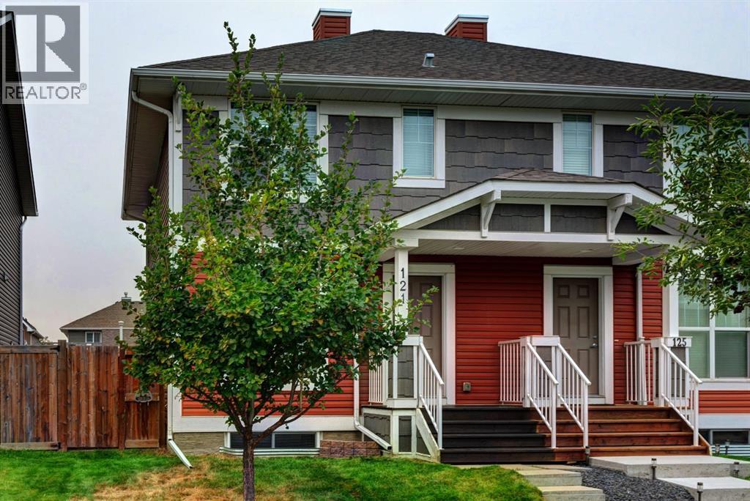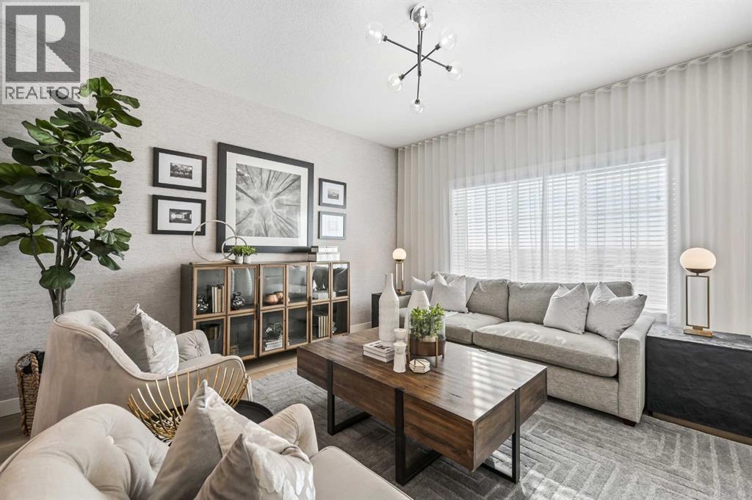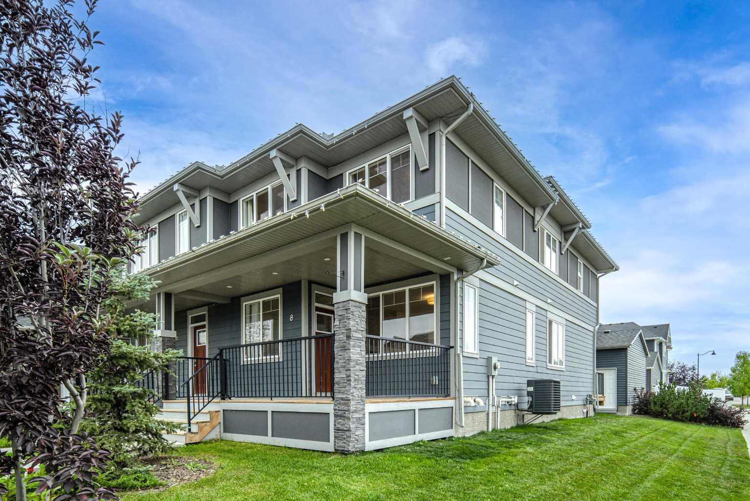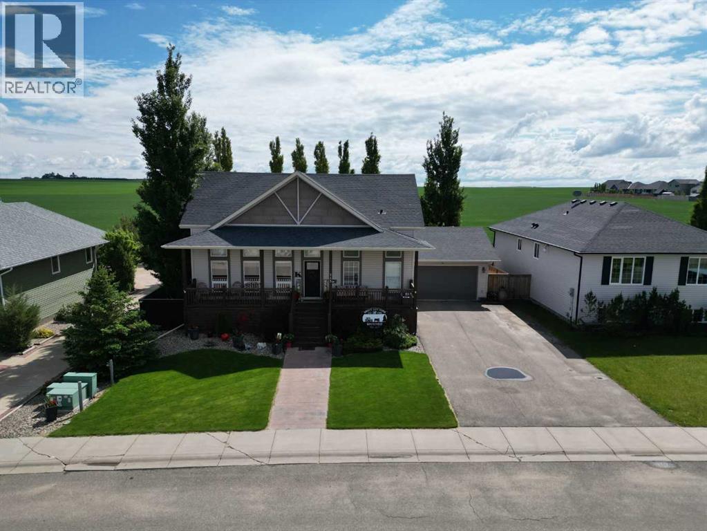
Highlights
Description
- Home value ($/Sqft)$278/Sqft
- Time on Houseful93 days
- Property typeSingle family
- StyleBungalow
- Median school Score
- Year built2008
- Garage spaces2
- Mortgage payment
**AVAILABLE NOW IN NOBLEFORD: GORGEOUS RAISED BUNGALOW!** Discover your dream home nestled on a beautifully landscaped and well-maintained lot along the highly sought-after Centennial Avenue. Nobleford is a charming town known for its low taxes and strong community ties, featuring a K-12 school, churches, playgrounds, a spray park, restaurants, a convenience store, and more. It’s an ideal family community. This stunning bungalow boasts one spacious bedroom on the main floor and three generously-sized bedrooms in the basement, along with two and a half bathrooms. Upon entering the main floor, you will be greeted by the impressive high vaulted ceilings of the living room, which features a cozy gas fireplace. Ascend the staircase to find a loft area perfect for additional gatherings or relaxation. Moving toward the back of the house, the kitchen showcases farmhouse-style cabinets, granite countertops, and new stainless steel appliances, including a convection oven with a gas stovetop. The dining room provides access to a lovely back deck, perfect for outdoor enjoyment. The main floor also includes a master bedroom with an ensuite bathroom and his-and-hers closets. Conveniently, the heated garage can be accessed through the main level laundry room. Downstairs, you will find a spacious family/recreation room featuring a second gas fireplace, three large bedrooms, and a well-appointed bathroom with double sinks, ensuring there’s no need to fight over the sink in the morning. The home is wired for sound with speakers throughout. Step outside to your backyard paradise, meticulously maintained for year-round enjoyment. The yard features underground sprinklers in both the front and back for easy watering, along with a brand-new garden shed. The home is adorned with year-round Christmas lights from Gemstone Lighting for added charm. Additional highlights of this property include air conditioning, a nearly new central vacuum system, and a hot water tank that is just two years o ld, complete with a circulation pump. Don't miss out on this exceptional home! Contact your agent today to schedule a showing. (id:63267)
Home overview
- Cooling Central air conditioning
- Heat type Other, forced air
- # total stories 1
- Fencing Fence
- # garage spaces 2
- # parking spaces 2
- Has garage (y/n) Yes
- # full baths 2
- # half baths 1
- # total bathrooms 3.0
- # of above grade bedrooms 4
- Flooring Carpeted, tile, vinyl plank
- Has fireplace (y/n) Yes
- Lot desc Landscaped, lawn, underground sprinkler
- Lot dimensions 8625
- Lot size (acres) 0.20265508
- Building size 2052
- Listing # A2227126
- Property sub type Single family residence
- Status Active
- Loft 4.776m X 8.534m
Level: 2nd - Bedroom 3.1m X 4.572m
Level: Basement - Bathroom (# of pieces - 4) 2.591m X 3.505m
Level: Basement - Bedroom 4.52m X 4.014m
Level: Basement - Family room 5.538m X 8.358m
Level: Basement - Bedroom 4.52m X 4.039m
Level: Basement - Dining room 4.191m X 3.834m
Level: Main - Living room 4.648m X 5.791m
Level: Main - Laundry 4.09m X 1.929m
Level: Main - Bathroom (# of pieces - 4) 2.262m X 4.801m
Level: Main - Dining room 3.938m X 2.844m
Level: Main - Primary bedroom 4.825m X 4.09m
Level: Main - Bathroom (# of pieces - 2) 1.5m X 1.905m
Level: Main - Kitchen 4.319m X 4.749m
Level: Main
- Listing source url Https://www.realtor.ca/real-estate/28411480/713-centennial-avenue-nobleford
- Listing type identifier Idx

$-1,520
/ Month

