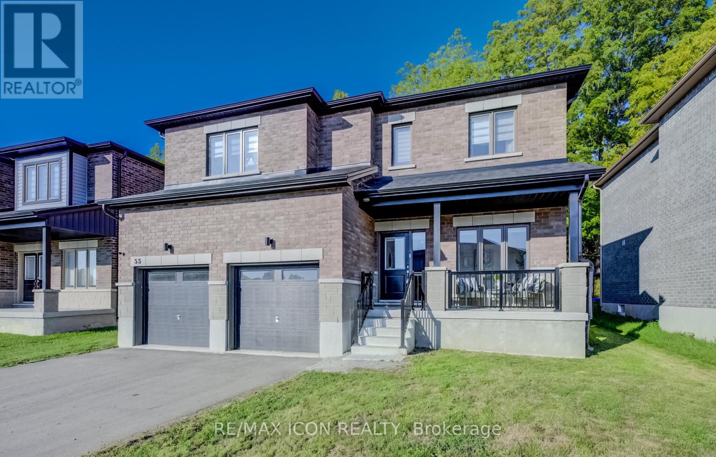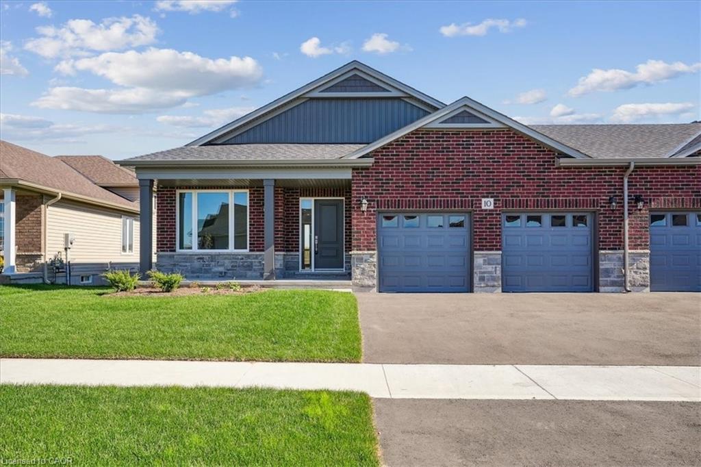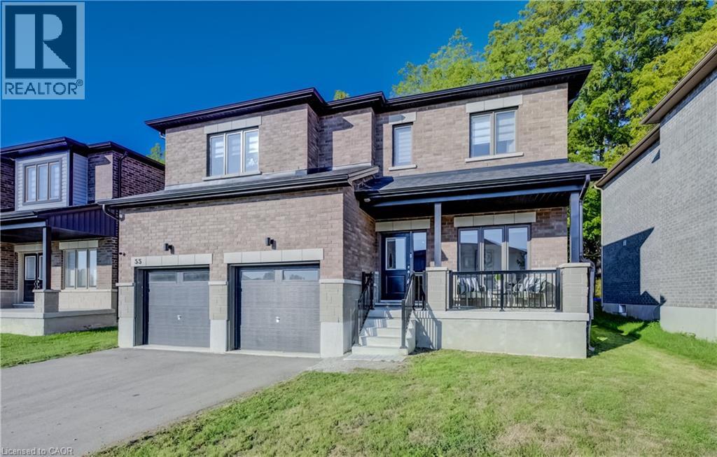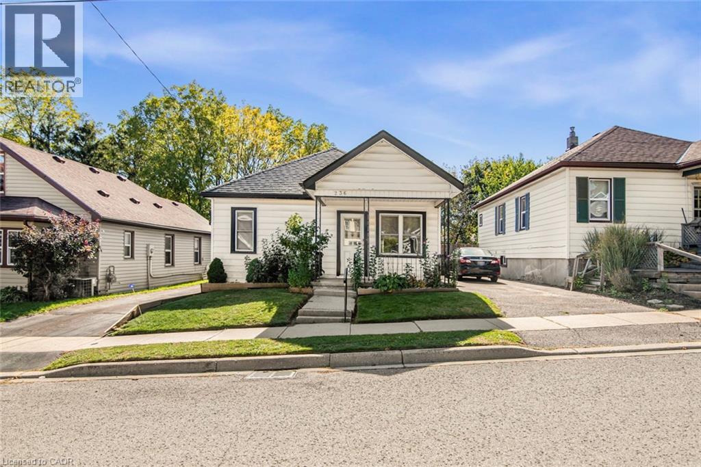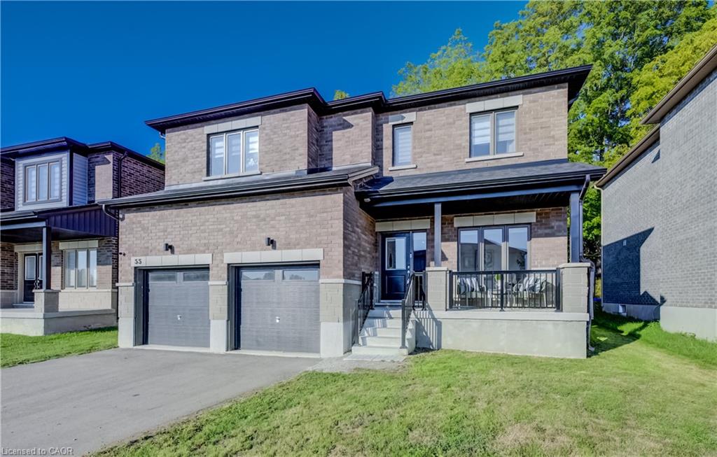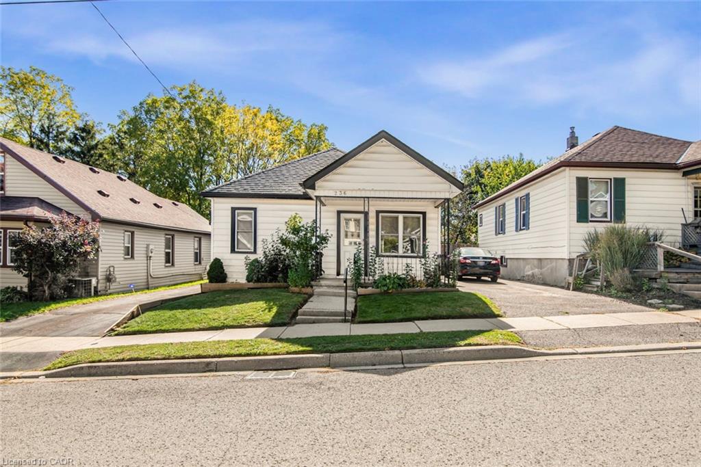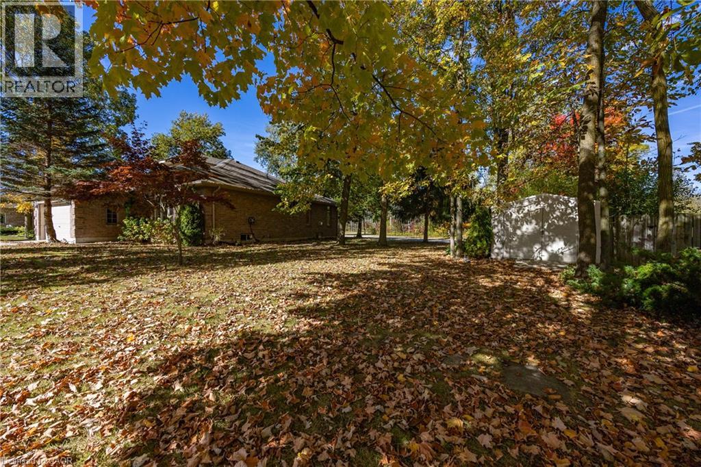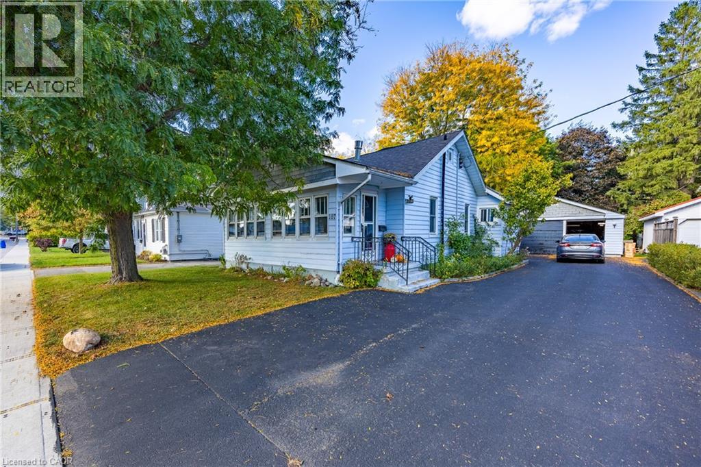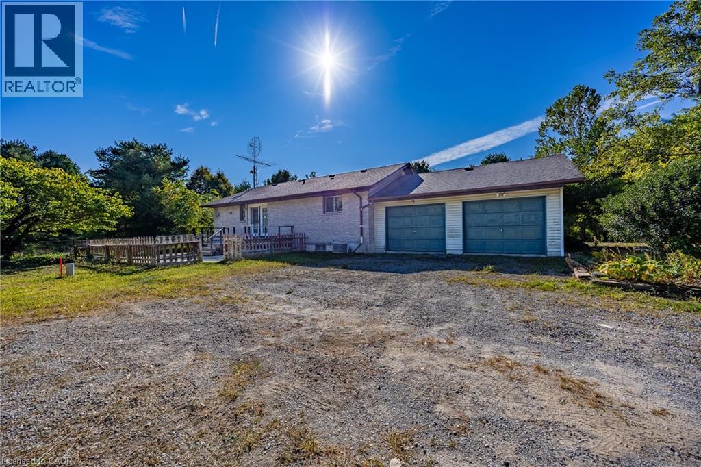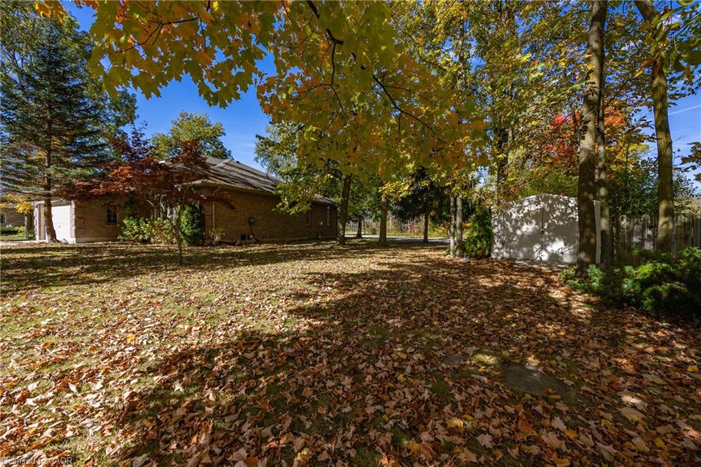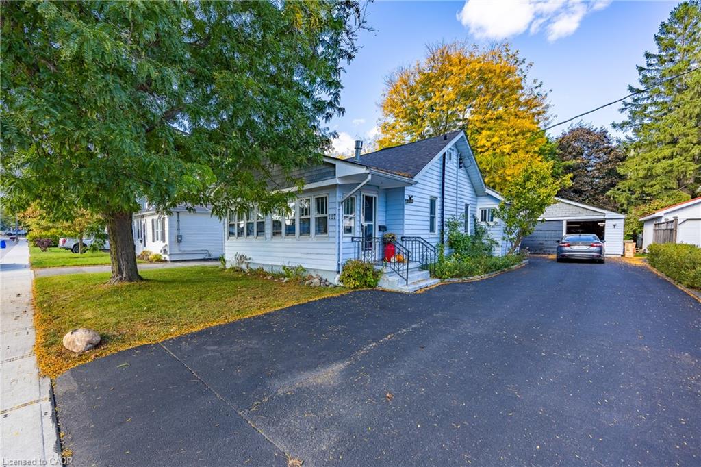- Houseful
- ON
- Norfolk County
- N3Y
- 10 Beckett Blvd
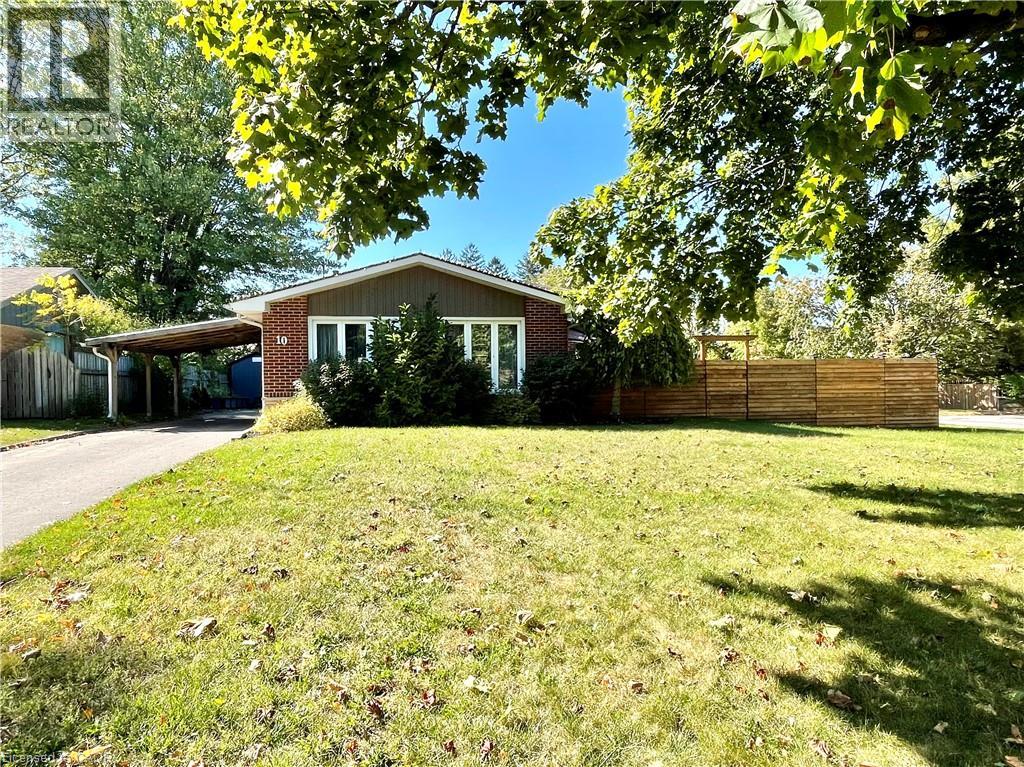
Highlights
Description
- Home value ($/Sqft)$385/Sqft
- Time on Houseful10 days
- Property typeSingle family
- Median school Score
- Lot size7,841 Sqft
- Year built1961
- Mortgage payment
Welcome to 10 Beckett Boulevard! This beautifully updated 3 bedroom, 2 bathroom back-split sits on a spacious corner lot, in one of Simcoe's most desirable residential neighbourhoods. Enjoy the stunning modern kitchen wiith stainless steel appliances, a cozy living room featuriing a fiireplace and a refreshed dining area - perfect for family gatherings. The lower level offers a bright family room with large windows, plus a laundry room, workshop, utility/workshop space and a convenient half bath. Outside, relax under the quaint side porch overlooking the private fenced yard or unwind around the corner fire pit. Addiitional highlights include two storage sheds and a large carport. Located close to Norfolk General Hospital, the public library, schools, shopping and recreation, this home is move-in ready and ideal for families, downsizers or investors alike. Click the video and floor plan tour links and get ready to call thiis wonderful property home! (id:63267)
Home overview
- Cooling Central air conditioning
- Heat source Natural gas
- Heat type Forced air
- Sewer/ septic Municipal sewage system
- Fencing Partially fenced
- # parking spaces 3
- Has garage (y/n) Yes
- # full baths 1
- # half baths 1
- # total bathrooms 2.0
- # of above grade bedrooms 3
- Has fireplace (y/n) Yes
- Community features Community centre, school bus
- Subdivision Town of simcoe
- Lot dimensions 0.18
- Lot size (acres) 0.18
- Building size 1557
- Listing # 40775046
- Property sub type Single family residence
- Status Active
- Bathroom (# of pieces - 3) Measurements not available
Level: 2nd - Bedroom 2.997m X 2.997m
Level: 2nd - Bedroom 3.023m X 2.896m
Level: 2nd - Primary bedroom 2.997m X 4.115m
Level: 2nd - Laundry 2.007m X 1.702m
Level: Basement - Family room 6.096m X 3.404m
Level: Basement - Utility 4.445m X 2.667m
Level: Basement - Bathroom (# of pieces - 2) Measurements not available
Level: Basement - Living room 4.623m X 3.378m
Level: Main - Dining room 1.727m X 6.274m
Level: Main - Kitchen 4.623m X 2.896m
Level: Main
- Listing source url Https://www.realtor.ca/real-estate/28954522/10-beckett-boulevard-simcoe
- Listing type identifier Idx

$-1,597
/ Month

