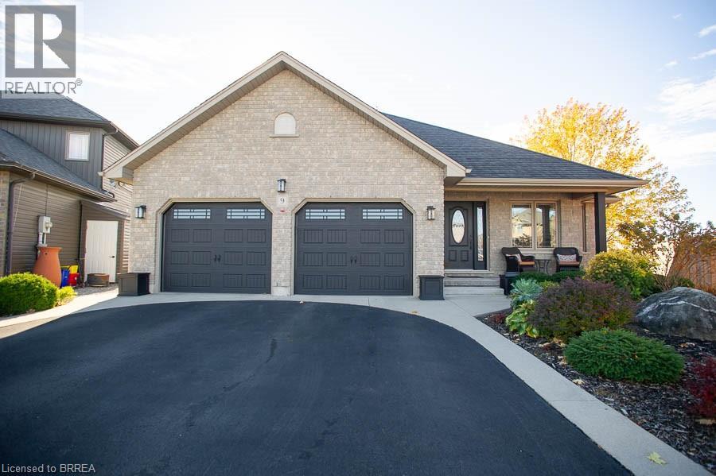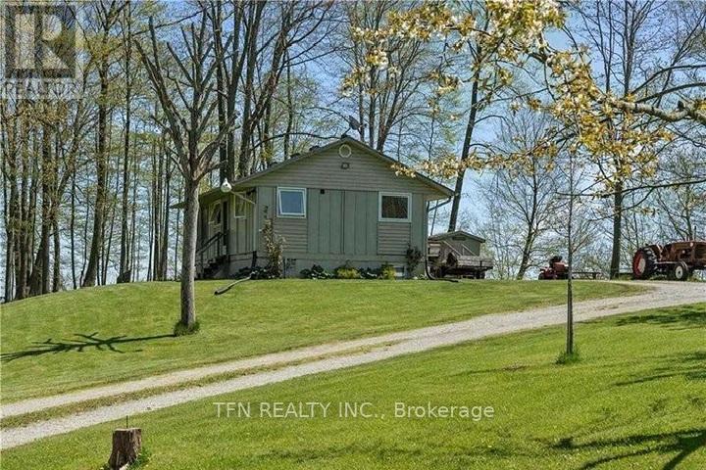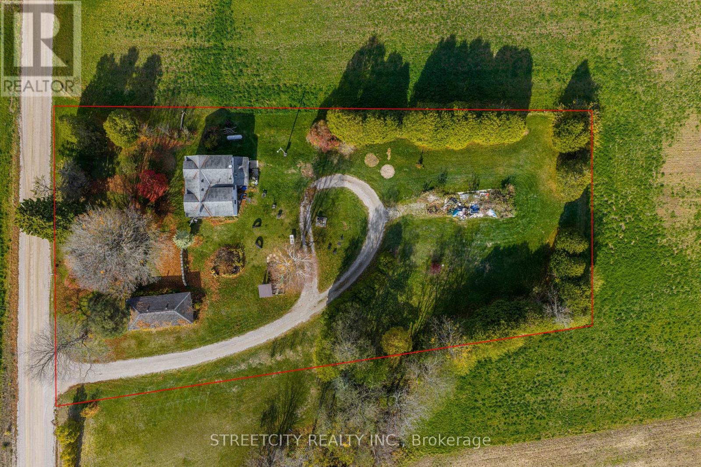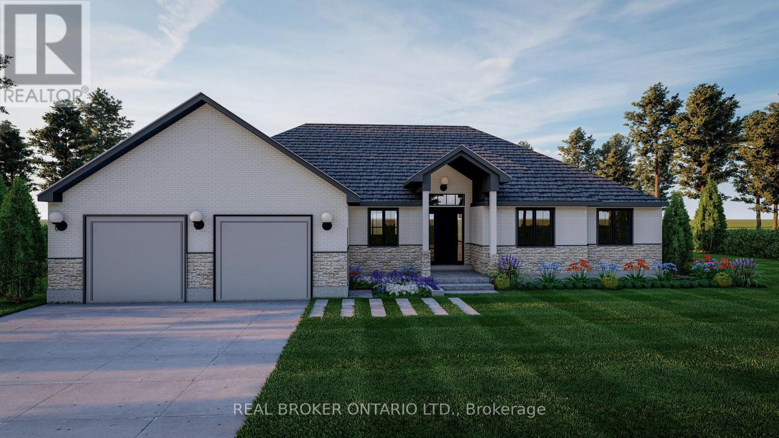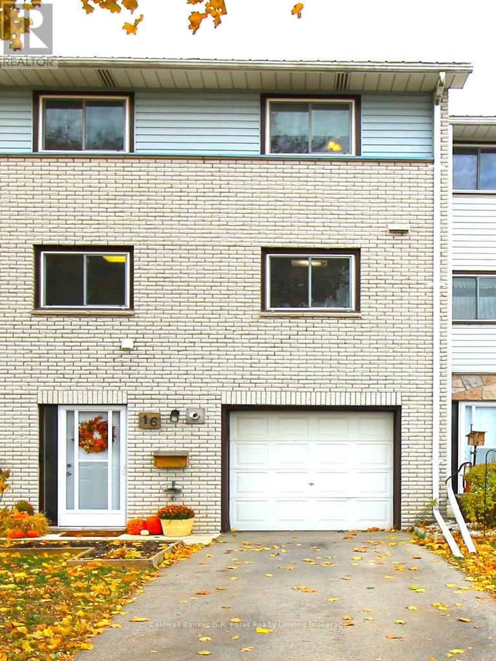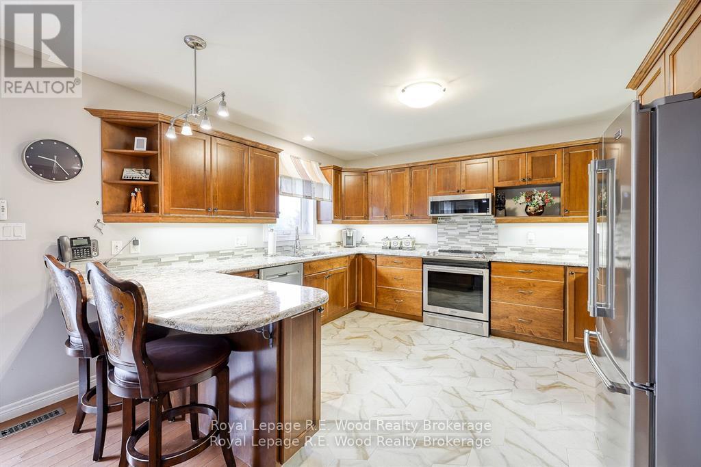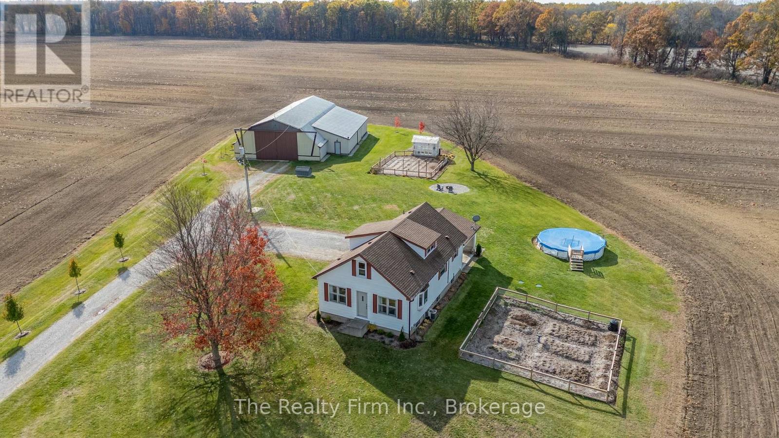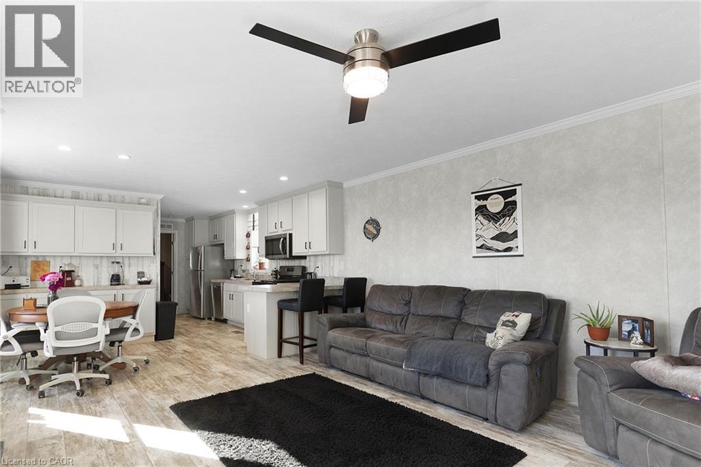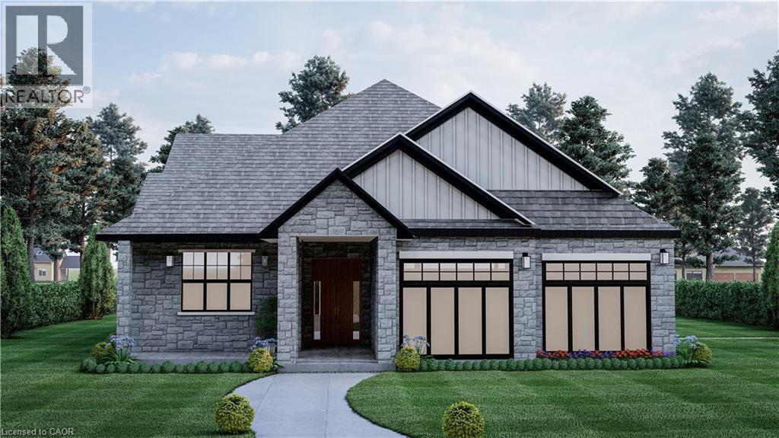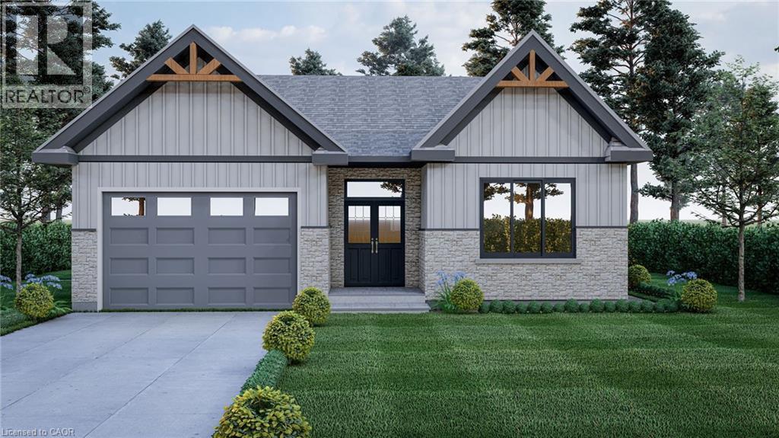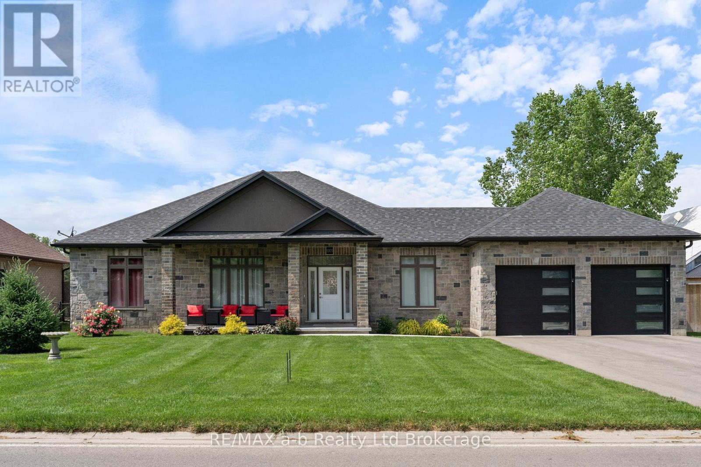- Houseful
- ON
- Long Point
- N0E
- 115 Erie Blvd
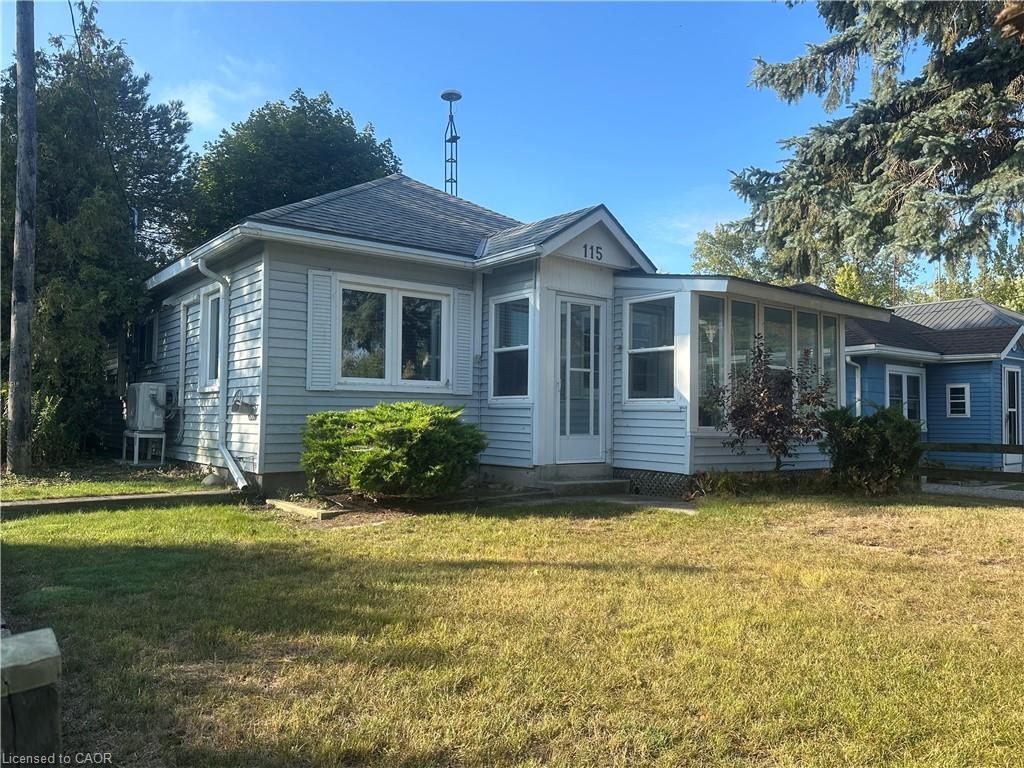
Highlights
Description
- Home value ($/Sqft)$621/Sqft
- Time on Houseful45 days
- Property typeResidential
- Style1 storey/apt
- Median school Score
- Mortgage payment
Step into lakeside living with this charming three-bedroom winterized cottage, perfectly located just steps from beach access right out your back door. Fall asleep to the soothing sound of waves splashing along the shoreline and wake up to the natural beauty of Long Point. Start your mornings in the three-season sunroom, the ideal spot to sip coffee or lose yourself in a good book. The fully fenced yard offers privacy and space for evening gatherings around the firepit — perfect for roasting marshmallows or gazing at the star-filled night sky. Inside, the open-concept layout seamlessly blends modern design with functional comfort. The spacious kitchen is a showstopper, featuring sleek, high-gloss cabinetry accented with elegant gold hardware, a large island with seating for eight, and plenty of prep space — perfect for hosting friends or gathering with family. A propane gas fireplace in the living room creates a cozy focal point and adds warmth on cooler nights. Recessed lighting throughout enhances the airy, inviting atmosphere, while the luxury vinyl plank flooring brings warmth and continuity to the space. Whether you're looking for a winterized vacation home, this property delivers the perfect balance of relaxation, modern style, and classic cottage charm.
Home overview
- Cooling Ductless
- Heat type Baseboard, electric, fireplace-gas, heat pump
- Pets allowed (y/n) No
- Sewer/ septic Holding tank
- Utilities Propane
- Construction materials Vinyl siding
- Roof Asphalt shing
- # parking spaces 4
- # full baths 1
- # total bathrooms 1.0
- # of above grade bedrooms 3
- # of rooms 6
- Appliances Built-in microwave, refrigerator, stove
- Has fireplace (y/n) Yes
- County Norfolk
- Area South walsingham
- Water body type Lake privileges
- Water source Sandpoint well
- Zoning description Rr
- Directions Sism431
- Lot desc Urban, beach, campground, marina, park
- Lot dimensions 40 x 90
- Water features Lake privileges
- Approx lot size (range) 0 - 0.5
- Basement information Crawl space, unfinished
- Building size 797
- Mls® # 40771949
- Property sub type Single family residence
- Status Active
- Tax year 2025
- Bedroom Main
Level: Main - Living room Main
Level: Main - Bedroom Main
Level: Main - Kitchen Main
Level: Main - Bathroom Main
Level: Main - Primary bedroom Main
Level: Main
- Listing type identifier Idx

$-1,320
/ Month

