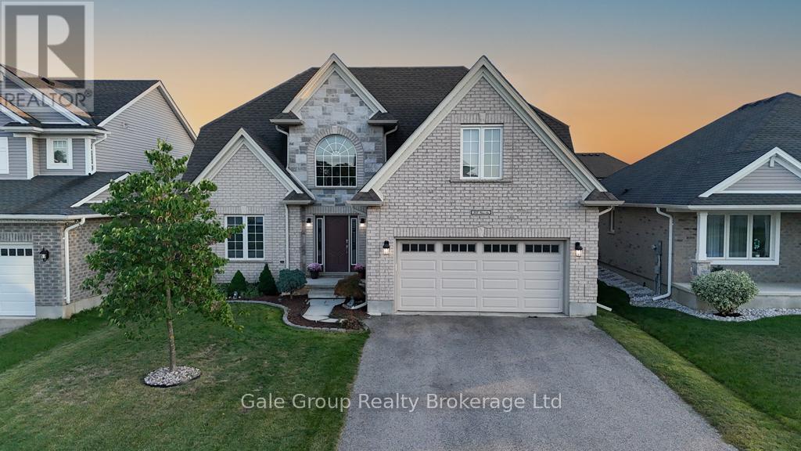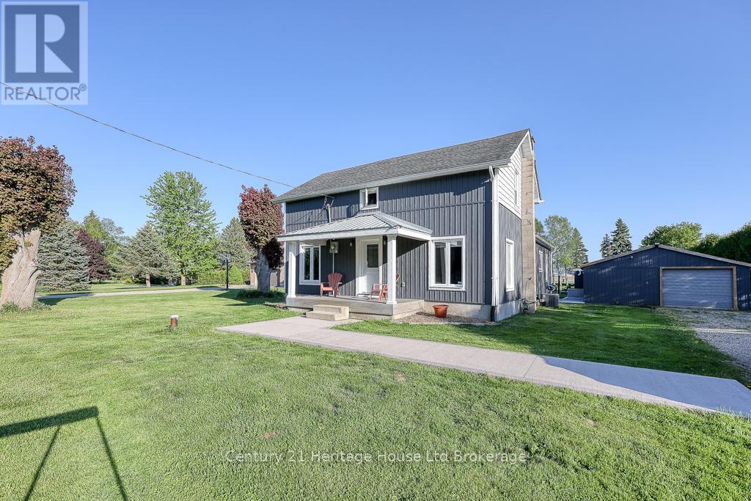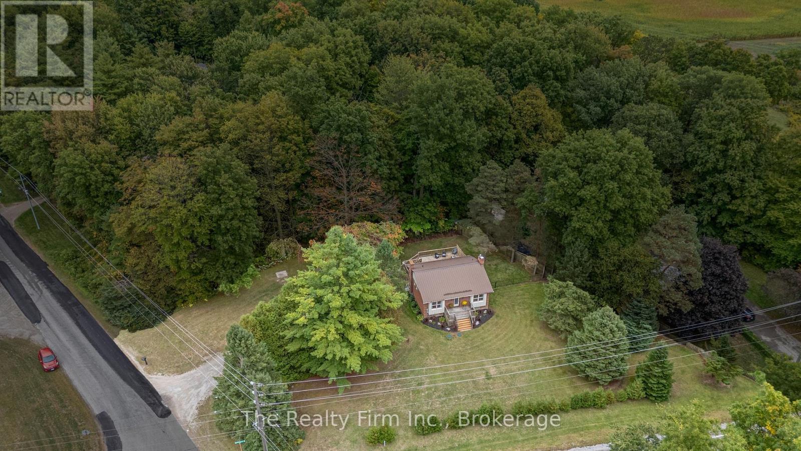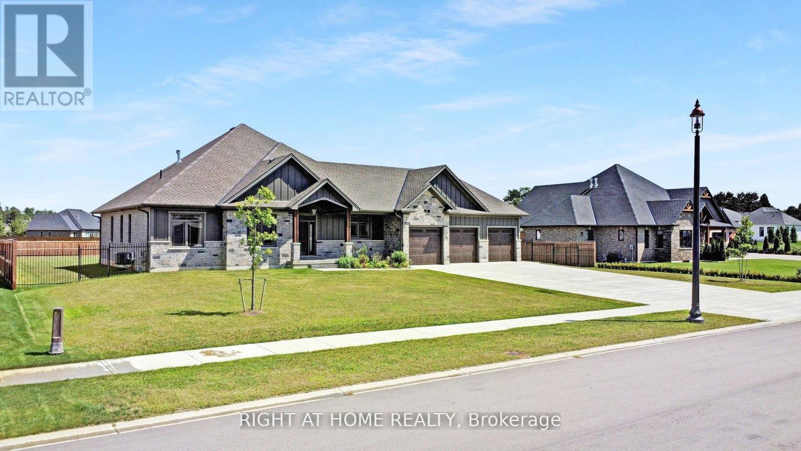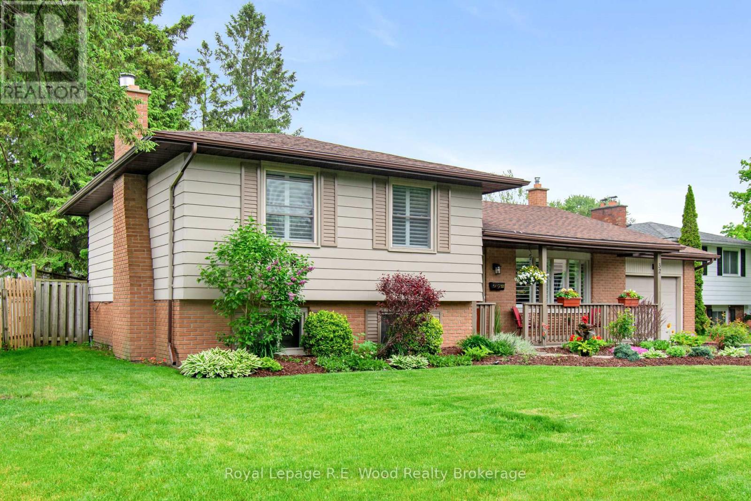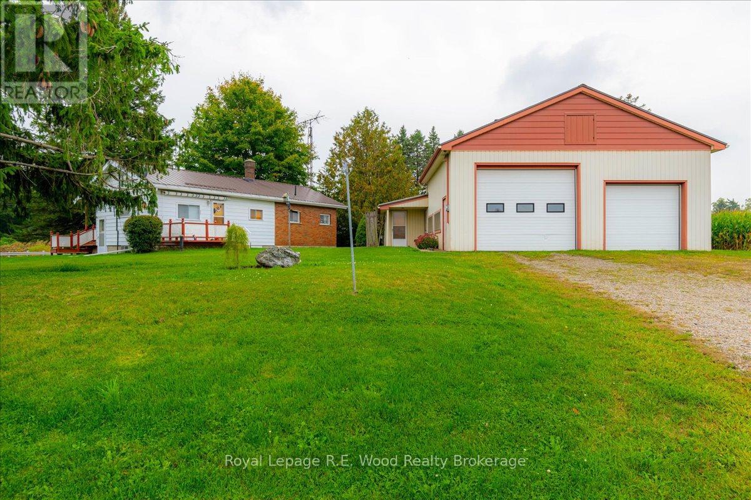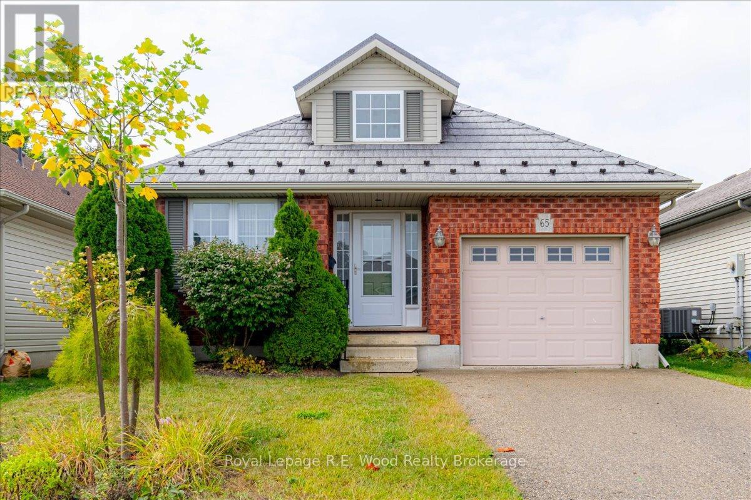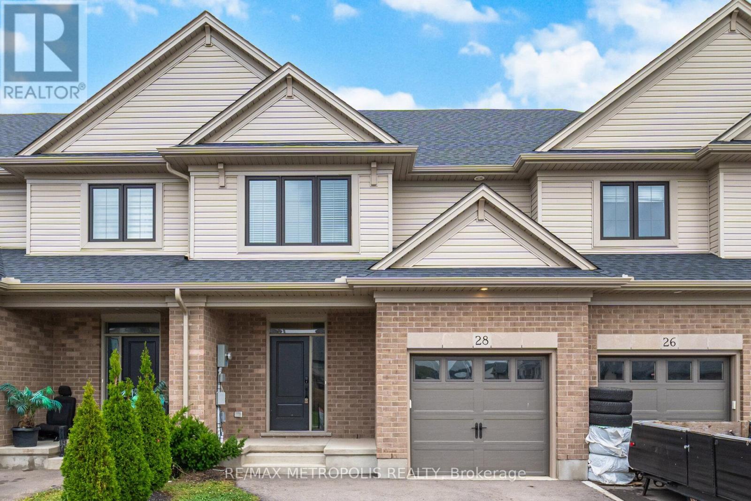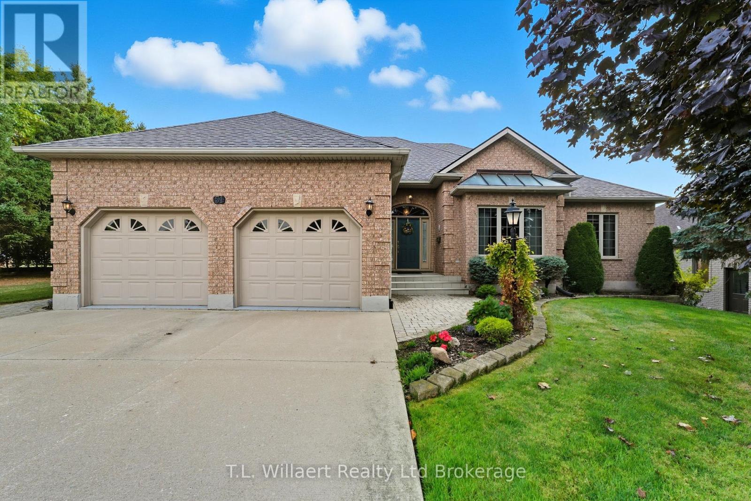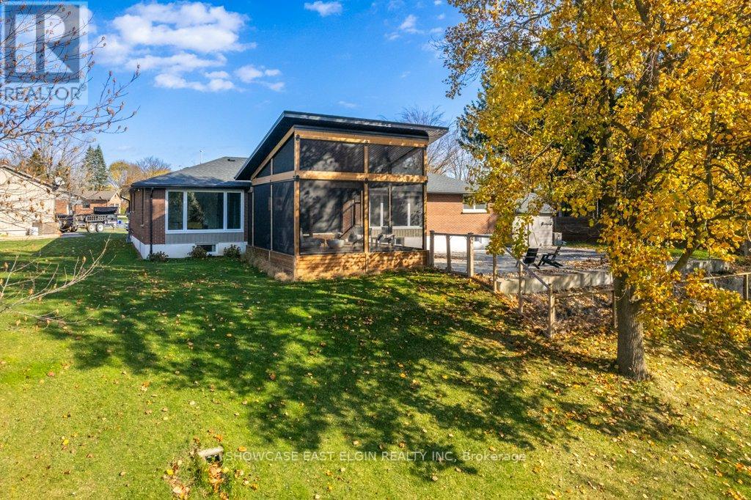- Houseful
- ON
- Norfolk County
- N4G
- 15 Highway 19 Hwy
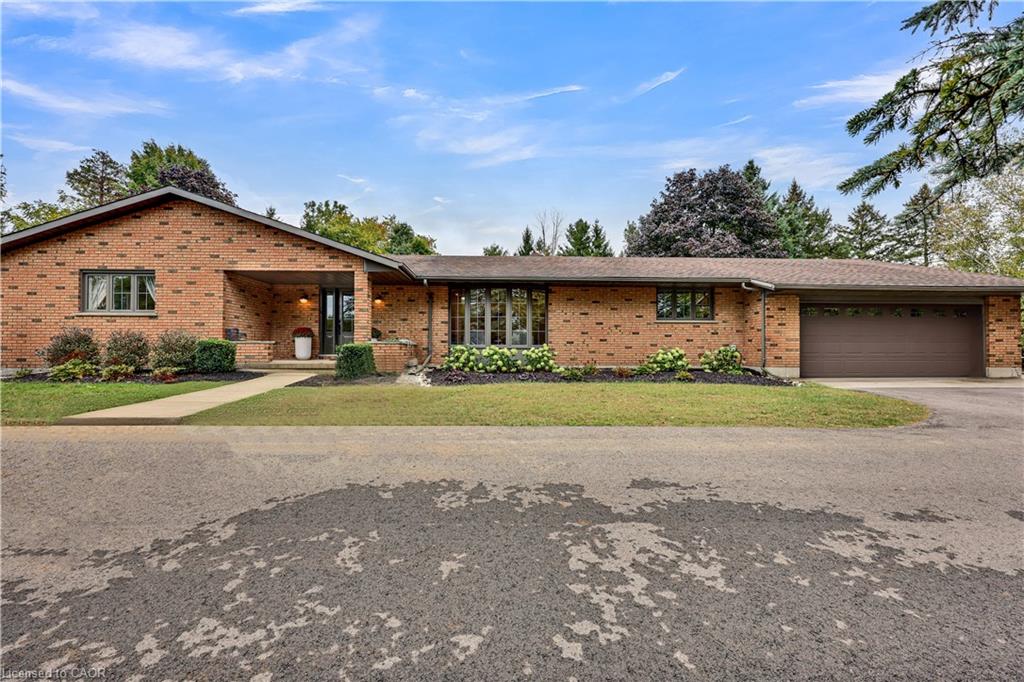
15 Highway 19 Hwy
15 Highway 19 Hwy
Highlights
Description
- Home value ($/Sqft)$538/Sqft
- Time on Housefulnew 14 hours
- Property typeResidential
- StyleBungalow
- Median school Score
- Lot size1.20 Acres
- Year built1980
- Garage spaces2
- Mortgage payment
Discover the perfect country retreat in this charming bungalow, set on a beautifully landscaped 1.2-acre lot adorned with mature trees. This home exudes modern elegance, featuring an open-concept entertaining space that flows seamlessly with a stunning built-in servery and stylish bar cabinets, connecting the dining area to a well-appointed kitchen that is sure to impress. On the main floor, you'll find three generous bedrooms, including a luxurious primary suite complete with a private three-piece ensuite. The expansive kitchen is equipped with ample cabinetry and high-quality built-in appliances, making meal preparation a delight. Conveniently located off the kitchen, the main floor laundry area and an additional three-piece bathroom add to the home's practicality. The fully finished lower level offers an impressive recreation room and games area equipped with a built-in wet bar, ideal for hosting friends and family. This space also features a dedicated office area and two bonus rooms perfect for hobbies or an invigorating workout.The attached double garage provides spacious storage and a convenient interior entrance, ensuring ease of access. Step outside to experience breathtaking views framed by lush, mature trees, an inviting interlocking stone patio, and an exceptionally large paved driveway that enhances your home's curb appeal. This lovely bungalow is more than just a home; it's a serene lifestyle waiting for you. Don’t miss your chance to make this dream property your own!
Home overview
- Cooling Central air
- Heat type Forced air, natural gas
- Pets allowed (y/n) No
- Sewer/ septic Septic tank
- Construction materials Brick
- Foundation Poured concrete
- Roof Asphalt shing
- # garage spaces 2
- # parking spaces 14
- Has garage (y/n) Yes
- Parking desc Attached garage, asphalt
- # full baths 4
- # total bathrooms 4.0
- # of above grade bedrooms 3
- # of rooms 18
- Appliances Oven, water heater owned, water softener, built-in microwave, dishwasher, dryer, hot water tank owned, washer
- Has fireplace (y/n) Yes
- Laundry information Laundry room, main level
- Interior features Central vacuum
- County Norfolk
- Area Middleton
- Water source Drilled well
- Zoning description A
- Directions Sism944
- Lot desc Rural, landscaped
- Lot dimensions 261.7 x
- Approx lot size (range) 0.5 - 1.99
- Lot size (acres) 1.2
- Basement information Full, finished
- Building size 2000
- Mls® # 40773356
- Property sub type Single family residence
- Status Active
- Tax year 2025
- Office Basement
Level: Basement - Recreational room Basement
Level: Basement - Bathroom Basement
Level: Basement - Den Basement
Level: Basement - Games room Basement
Level: Basement - Den Basement
Level: Basement - Bathroom Main
Level: Main - Bathroom Main
Level: Main - Main
Level: Main - Bedroom Main
Level: Main - Primary bedroom Main
Level: Main - Kitchen Main
Level: Main - Dining room Main
Level: Main - Bedroom Main
Level: Main - Family room Main
Level: Main - Foyer Main
Level: Main - Laundry Main
Level: Main - Living room Main
Level: Main
- Listing type identifier Idx

$-2,867
/ Month

