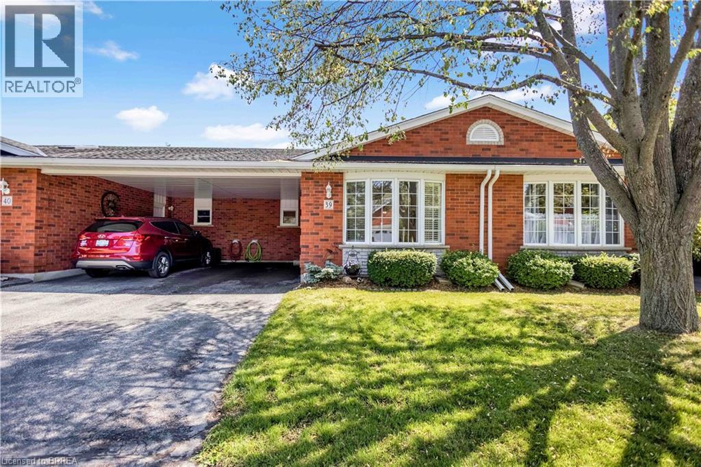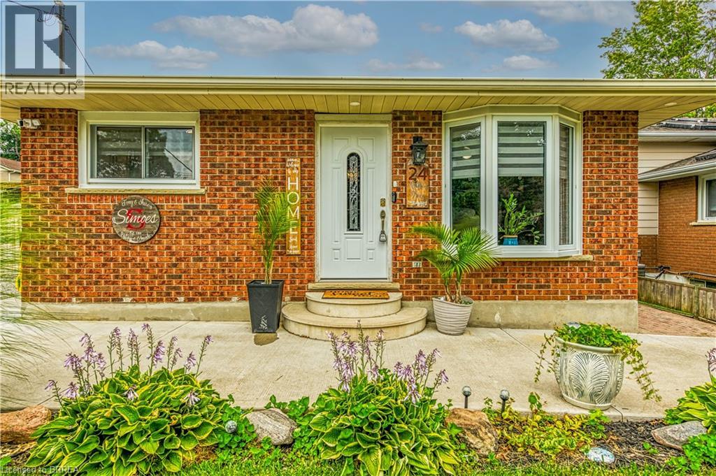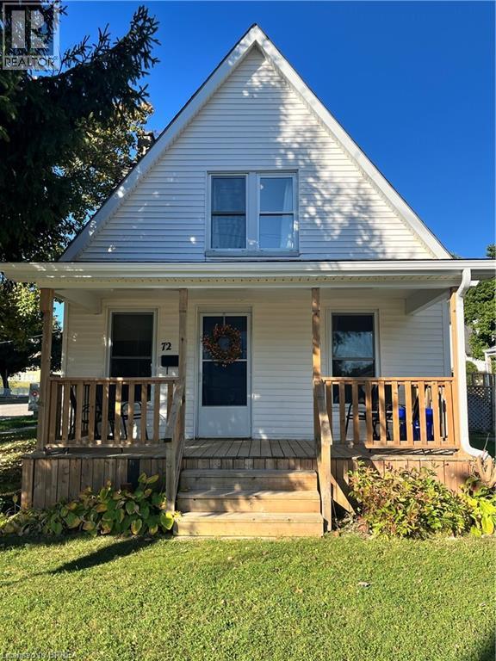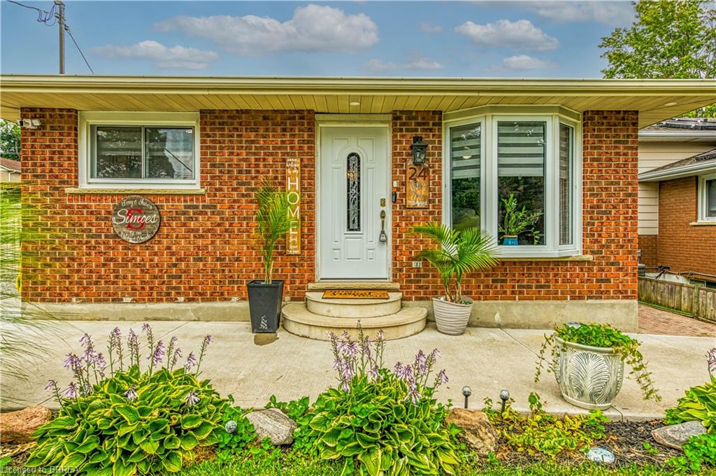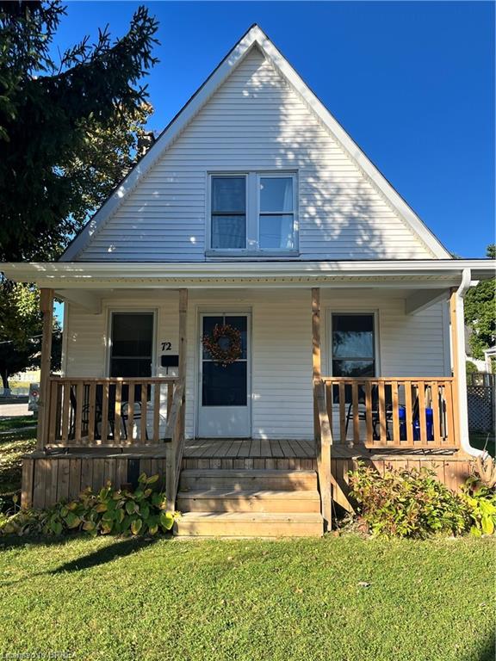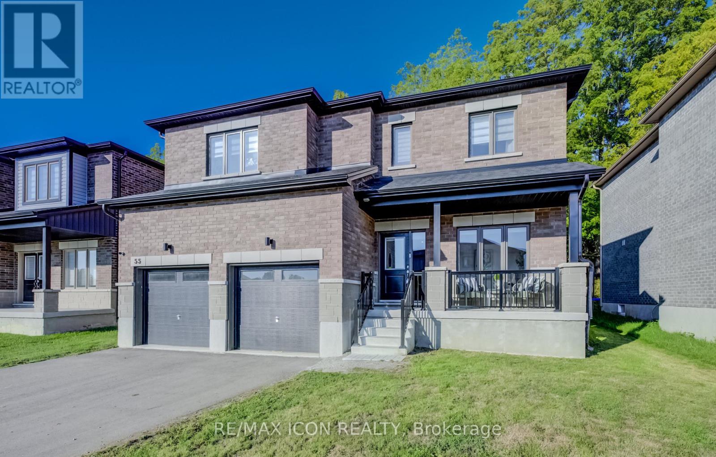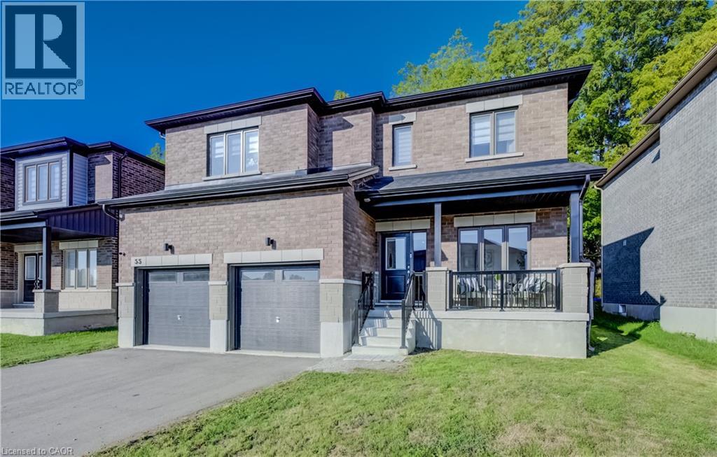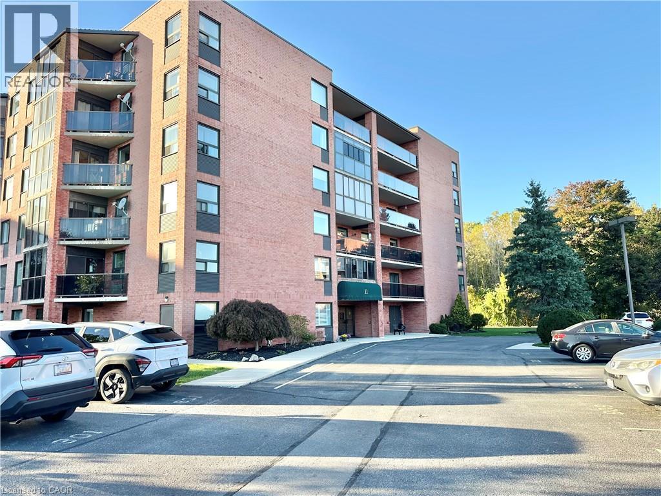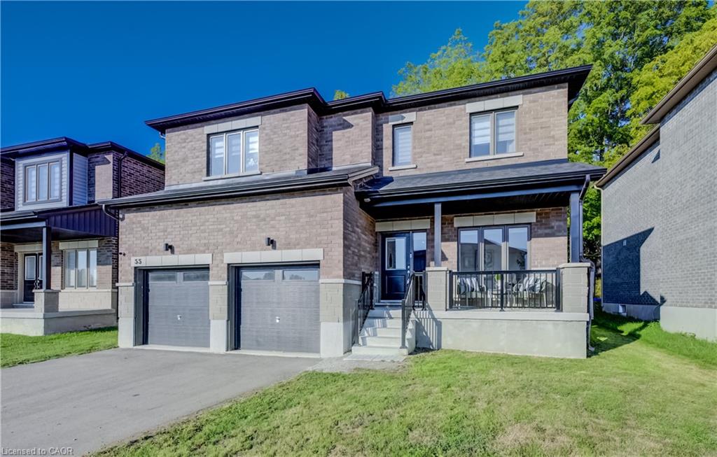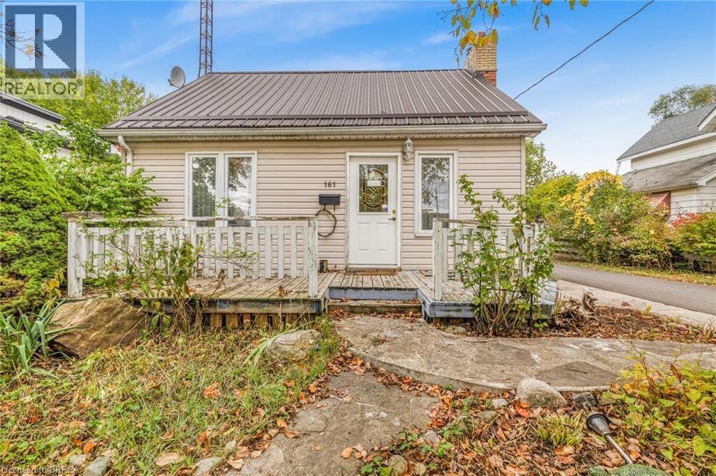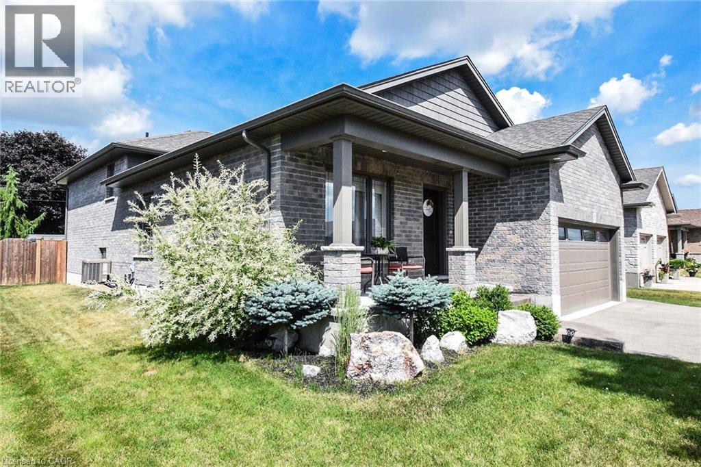- Houseful
- ON
- Norfolk County
- N4B
- 153 Connaught Ave
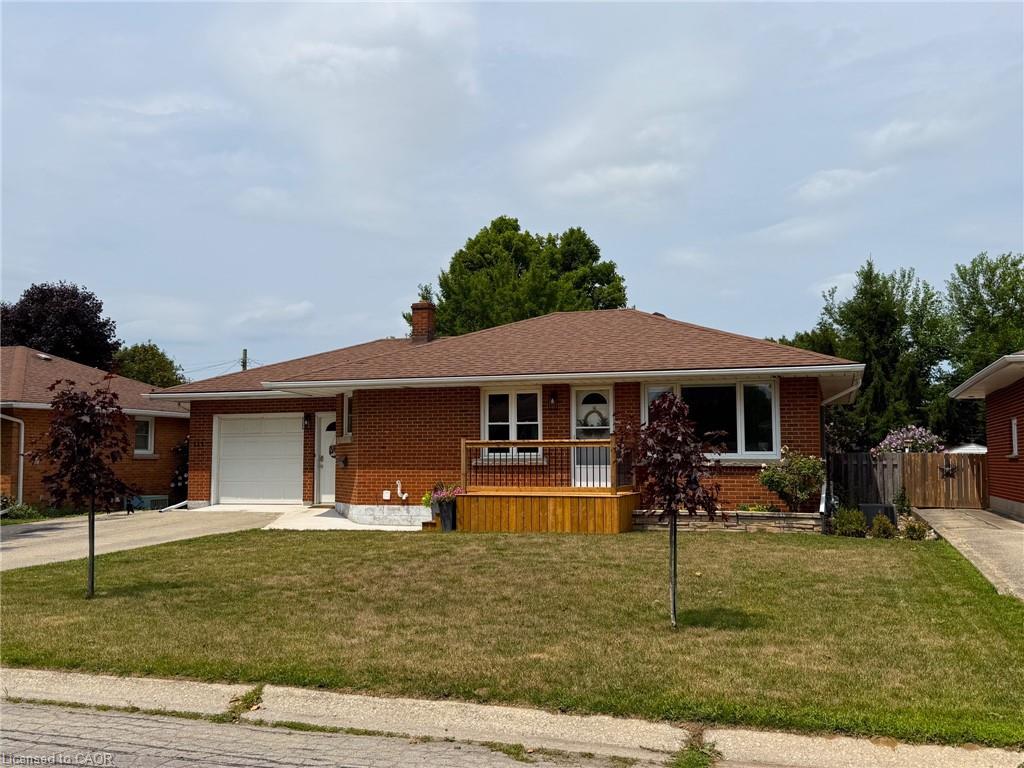
Highlights
Description
- Home value ($/Sqft)$407/Sqft
- Time on Houseful27 days
- Property typeResidential
- StyleBungalow
- Median school Score
- Lot size8,886 Sqft
- Year built1960
- Garage spaces1
- Mortgage payment
Welcome to 153 Connaught Ave, Delhi! This charming and well-maintained 2-bedroom, 1-bathroom bungalow features 1,348 sq. ft. of total finished living area and is nestled in a desirable neighborhood, just a short walk from schools, parks, and various amenities. Offering 900 sq. ft. of bright, above-grade living space, this solid home boasts numerous updates, including updated kitchen, new interior doors and trim, fresh paint, pot lights, and beautiful laminate flooring throughout the main level. The generous sized living room invites an abundance of natural light, while the eat-in kitchen offers convenient access to the covered back deck—perfect for outdoor dining and entertaining. The main floor features a spacious primary bedroom. Across the hall, you'll find a cozy second bedroom and a 4-piece bathroom. Venture downstairs to discover a versatile basement equipped with a large rec room. The basement also includes a large storage room with laundry. Step outside to enjoy a fully fenced yard, perfect for pets and gardening, along with a spacious 10' x 15' shed offering plenty of space for storage. The outdoor areas include a welcoming concrete patio for entertaining. The paved driveway provides parking for up to 4 vehicles, making this home as convenient as it is charming. Ideally located for easy commuting to Simcoe, Tillsonburg, Brantford, or Woodstock, this property is a must-see! Don't miss out on this fantastic opportunity—schedule your showing today!
Home overview
- Cooling Central air
- Heat type Forced air, natural gas
- Pets allowed (y/n) No
- Sewer/ septic Sewer (municipal)
- Utilities Cable available, cell service, electricity connected, fibre optics, garbage/sanitary collection, natural gas connected, phone available
- Construction materials Brick veneer
- Foundation Block
- Roof Asphalt shing
- Other structures Shed(s)
- # garage spaces 1
- # parking spaces 5
- Has garage (y/n) Yes
- Parking desc Attached garage, garage door opener, asphalt
- # full baths 1
- # total bathrooms 1.0
- # of above grade bedrooms 2
- # of rooms 6
- Appliances Water heater, dishwasher, dryer, microwave, range hood, refrigerator, stove, washer
- Has fireplace (y/n) Yes
- Laundry information In basement
- Interior features High speed internet, auto garage door remote(s), ceiling fan(s)
- County Norfolk
- Area Delhi
- Water source Municipal-metered
- Zoning description R1-a
- Elementary school St. frances cabrini school / delhi public
- High school Holy trinity / delhi district secondary school
- Lot desc Urban, library, park, place of worship, shopping nearby
- Lot dimensions 60 x 130
- Approx lot size (range) 0 - 0.5
- Lot size (acres) 0.2
- Basement information Full, partially finished
- Building size 1348
- Mls® # 40773070
- Property sub type Single family residence
- Status Active
- Virtual tour
- Tax year 2025
- Recreational room Basement
Level: Basement - Primary bedroom Main
Level: Main - Living room Main
Level: Main - Eat in kitchen Main
Level: Main - Bedroom Main
Level: Main - Bathroom Main
Level: Main
- Listing type identifier Idx

$-1,461
/ Month

