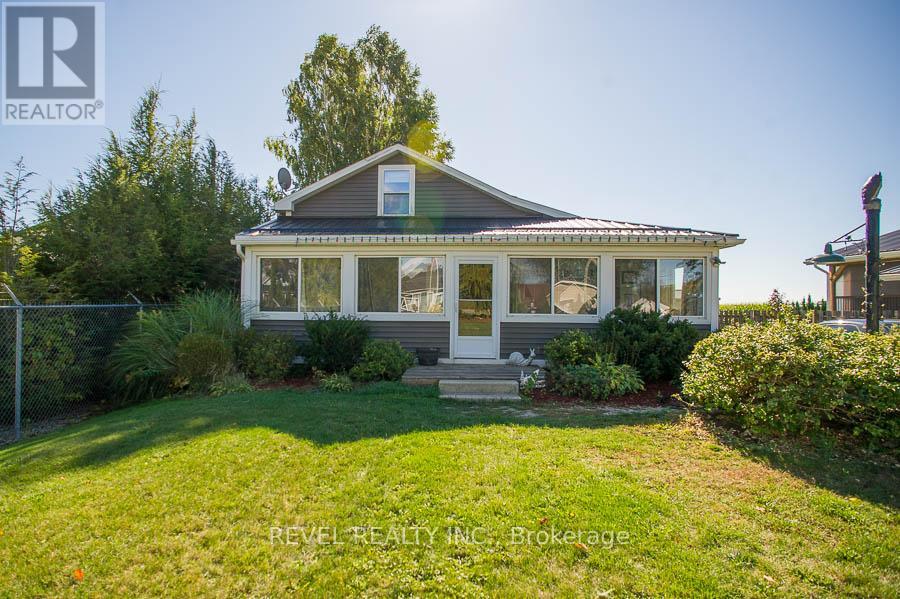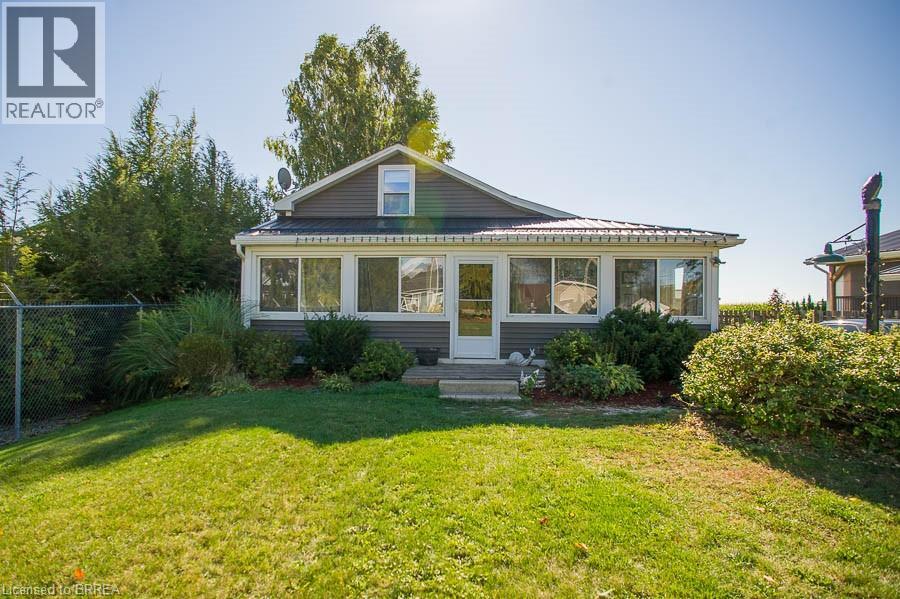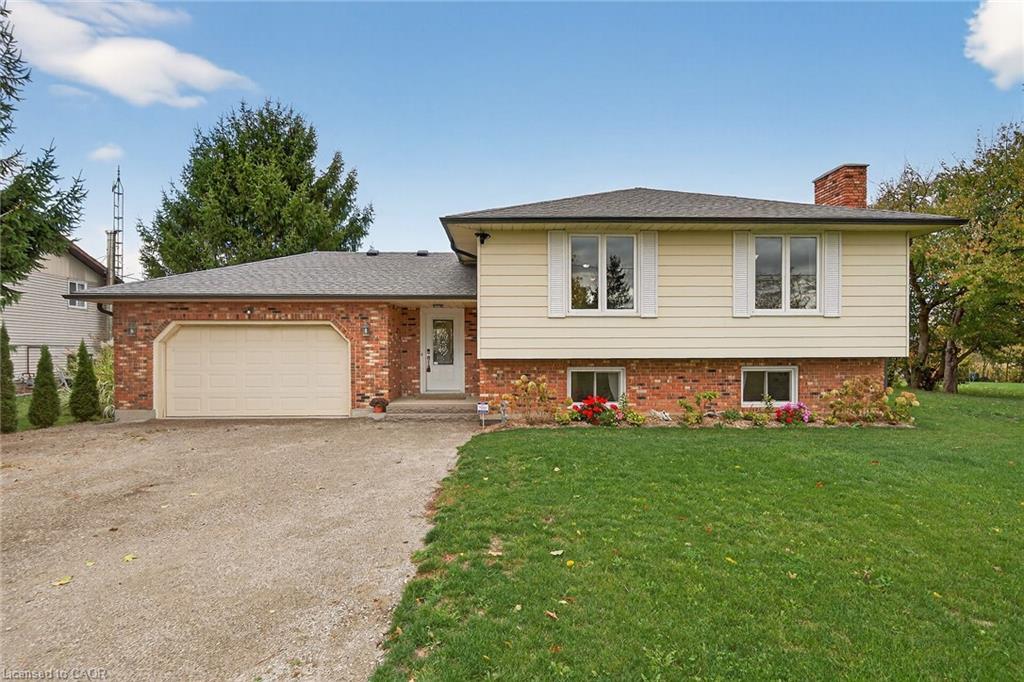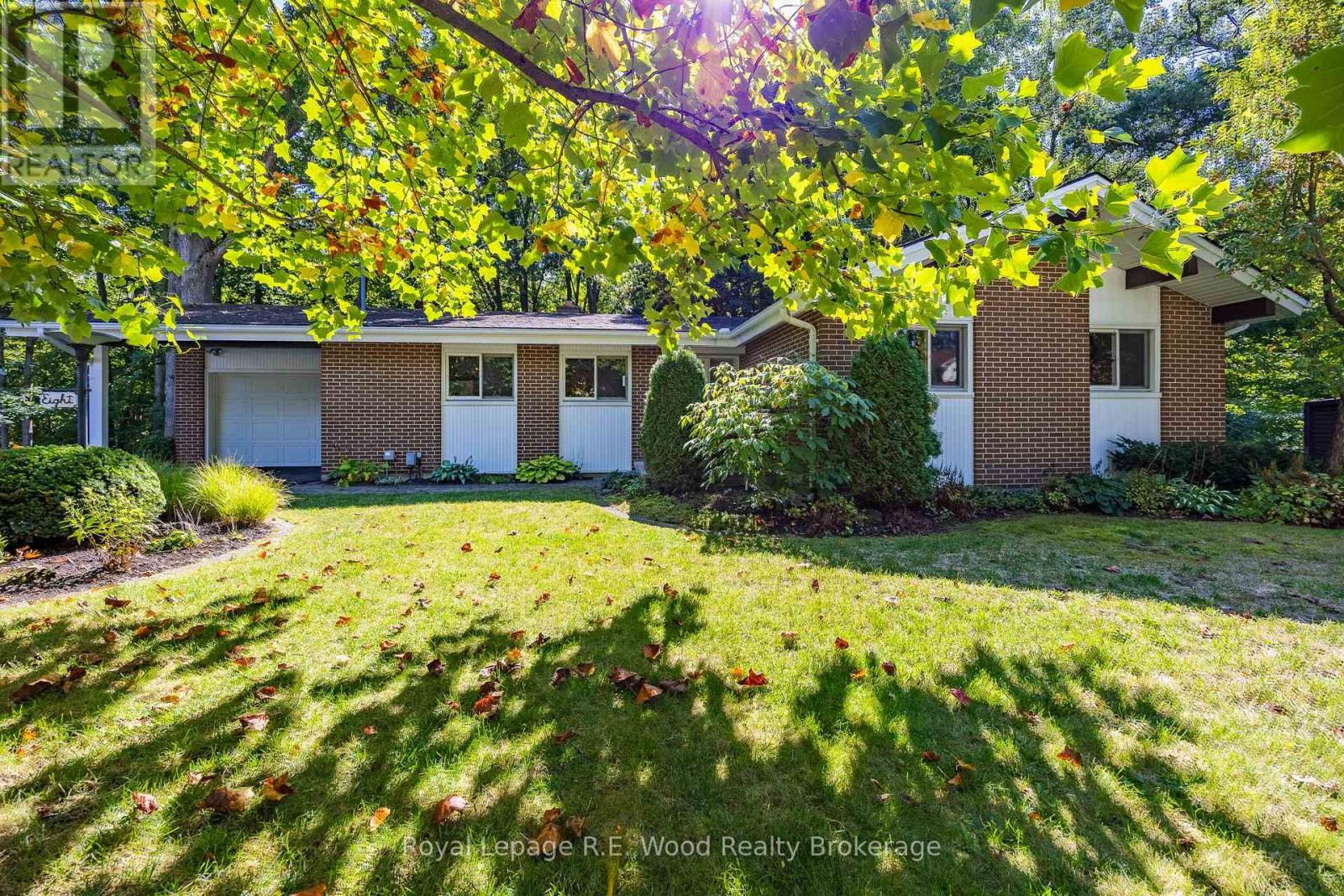- Houseful
- ON
- Norfolk County
- N3Y
- 26 Evergreen Hill Rd
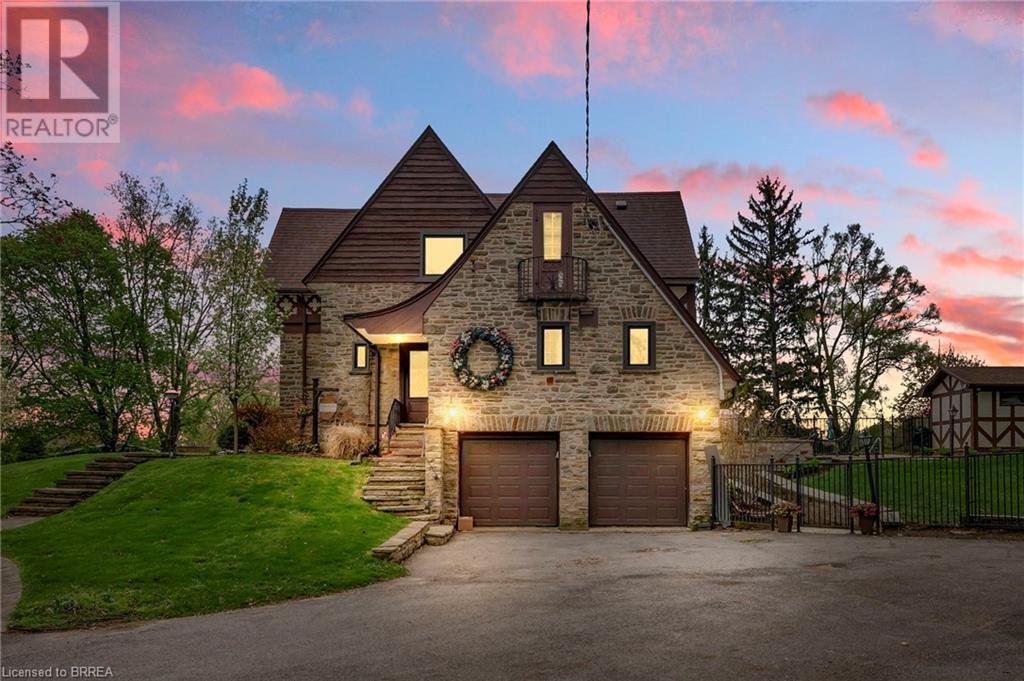
26 Evergreen Hill Rd
26 Evergreen Hill Rd
Highlights
Description
- Home value ($/Sqft)$293/Sqft
- Time on Houseful89 days
- Property typeSingle family
- Style2 level
- Mortgage payment
This exceptional 4-bedroom, 5-bath custom-designed English Tudor-style executive home, set on nearly an acre in the heart of Town, seamlessly combines historic charm with modern updates. Over the past five years, the home has undergone extensive renovations, blending timeless elegance with contemporary convenience. The updated kitchen is a true highlight, featuring generous cupboard space, a massive leathered Granite island, new appliances, and a layout designed for easy entertaining. A formal dining room, office, and the 4 season sunroom overlooking the backyard offer versatile spaces for work or relaxation, with direct access to the rear concrete patio and in-ground pool. The spacious family room, complete with a gas fireplace and coffered ceiling, provides an ideal setting for family gatherings or entertaining guests. Upstairs, the large Primary suite boasts a walk-in closet and a luxurious 4-piece ensuite. A second bedroom enjoys its own 3-piece ensuite, ensuring privacy and comfort. Throughout the home, original hardwood floors, trim, fixtures, and stonework add to its timeless appeal. The in-ground pool, completely redone in 2021, offers the perfect spot for relaxation and enjoyment, nestled in the beautifully landscaped yard, which is maintained by an irrigation system fed by its own well. With a perfect mix of historic character and thoughtful upgrades, this executive masterpiece provides endless potential. (id:63267)
Home overview
- Cooling Central air conditioning
- Heat source Natural gas
- Heat type Forced air
- Has pool (y/n) Yes
- Sewer/ septic Municipal sewage system
- # total stories 2
- Construction materials Wood frame
- # parking spaces 8
- Has garage (y/n) Yes
- # full baths 3
- # half baths 2
- # total bathrooms 5.0
- # of above grade bedrooms 4
- Subdivision Town of simcoe
- Directions 2235502
- Lot desc Lawn sprinkler
- Lot size (acres) 0.0
- Building size 3745
- Listing # 40753217
- Property sub type Single family residence
- Status Active
- Bedroom 3.175m X 4.521m
Level: 2nd - Bedroom 3.835m X 4.521m
Level: 2nd - Primary bedroom 6.604m X 4.318m
Level: 2nd - Bathroom (# of pieces - 3) 2.21m X 2.235m
Level: 2nd - Bedroom 3.505m X 3.658m
Level: 2nd - Bathroom (# of pieces - 4) 2.286m X 2.743m
Level: 2nd - Full bathroom 2.667m X 2.235m
Level: 2nd - Storage 1.499m X 2.997m
Level: Lower - Bathroom (# of pieces - 2) 1.499m X 1.524m
Level: Lower - Other 10.465m X 10.439m
Level: Lower - Kitchen 6.858m X 4.547m
Level: Main - Living room 6.604m X 4.877m
Level: Main - Laundry 3.505m X 3.632m
Level: Main - Bathroom (# of pieces - 2) 1.6m X 1.88m
Level: Main - Dining room 3.988m X 5.613m
Level: Main
- Listing source url Https://www.realtor.ca/real-estate/28647203/26-evergreen-hill-road-simcoe
- Listing type identifier Idx

$-2,931
/ Month






