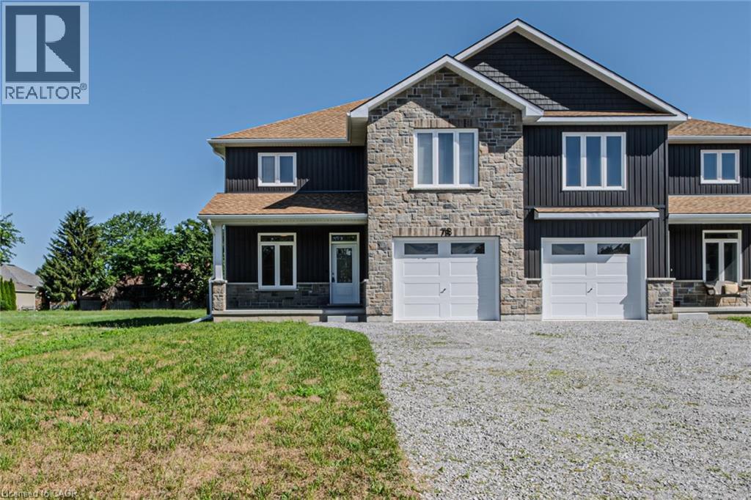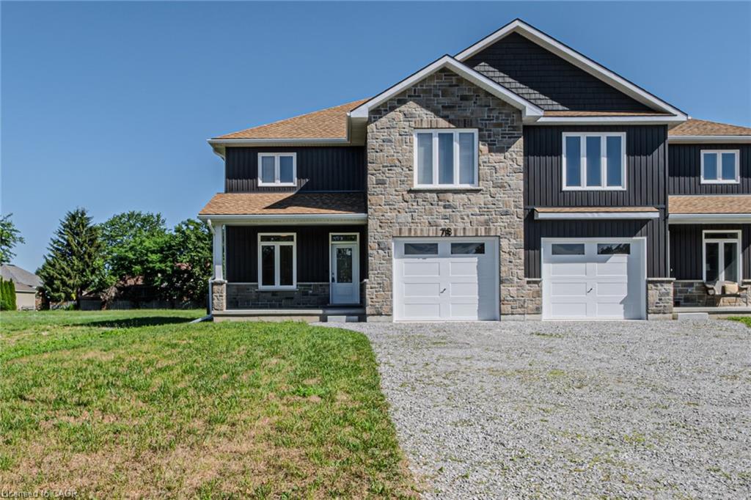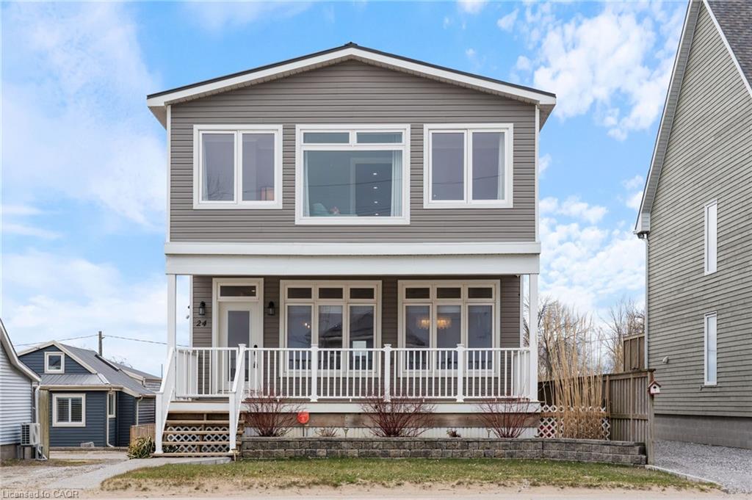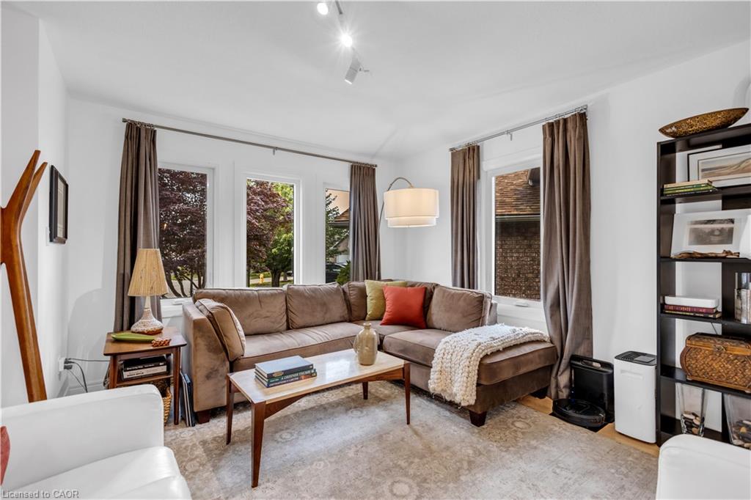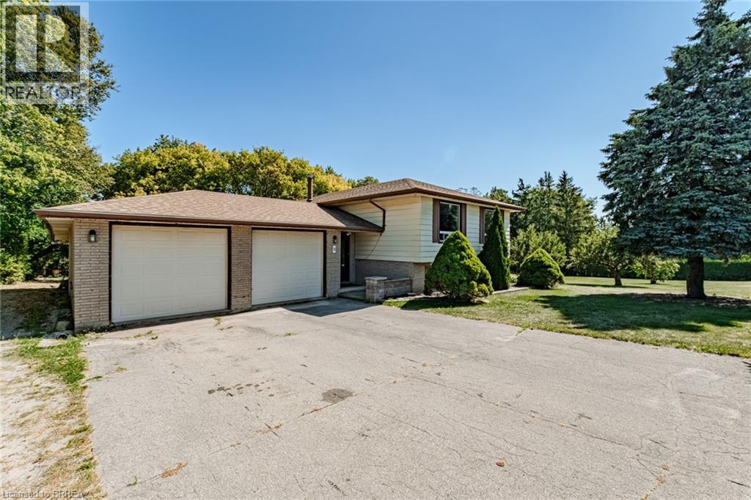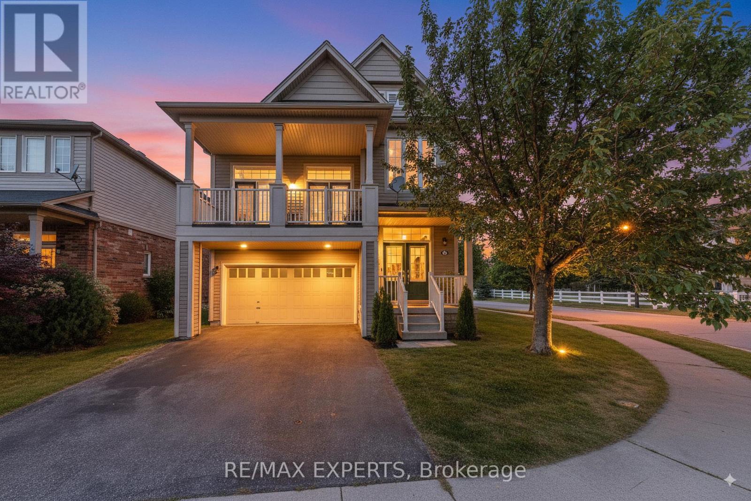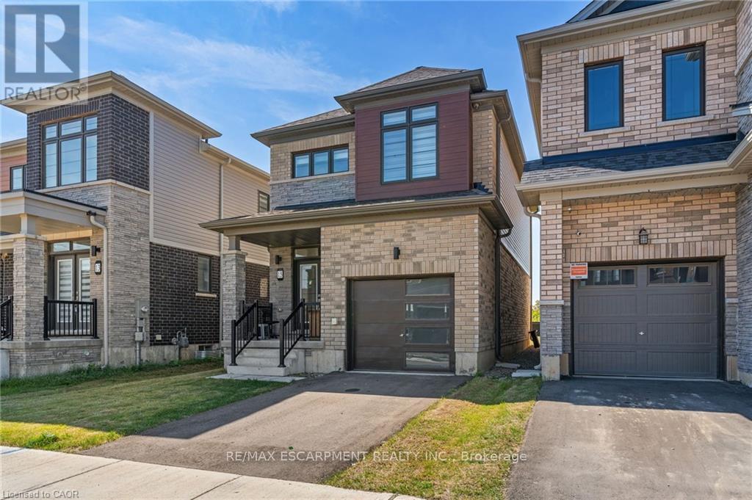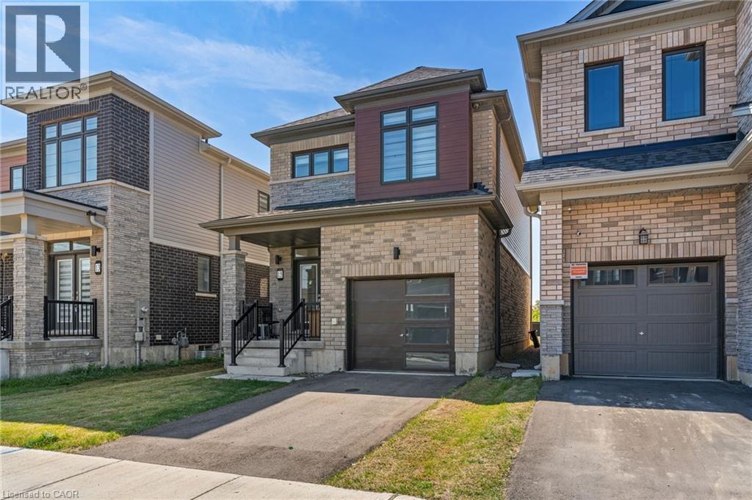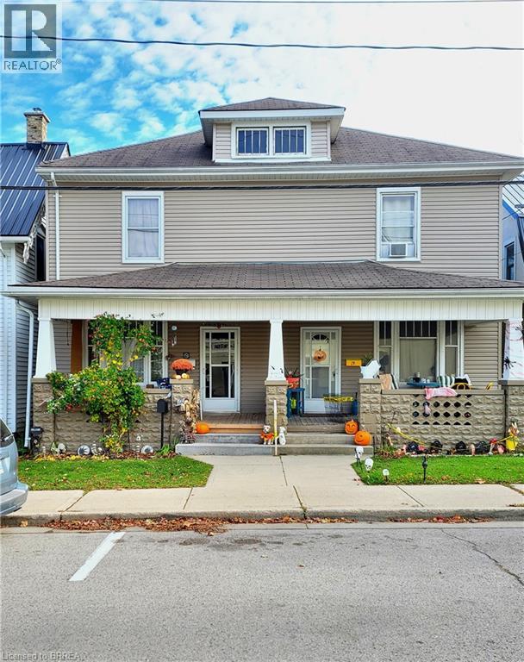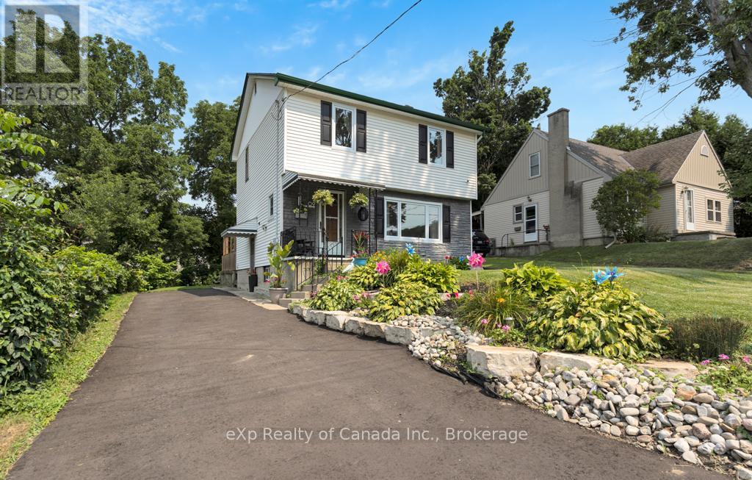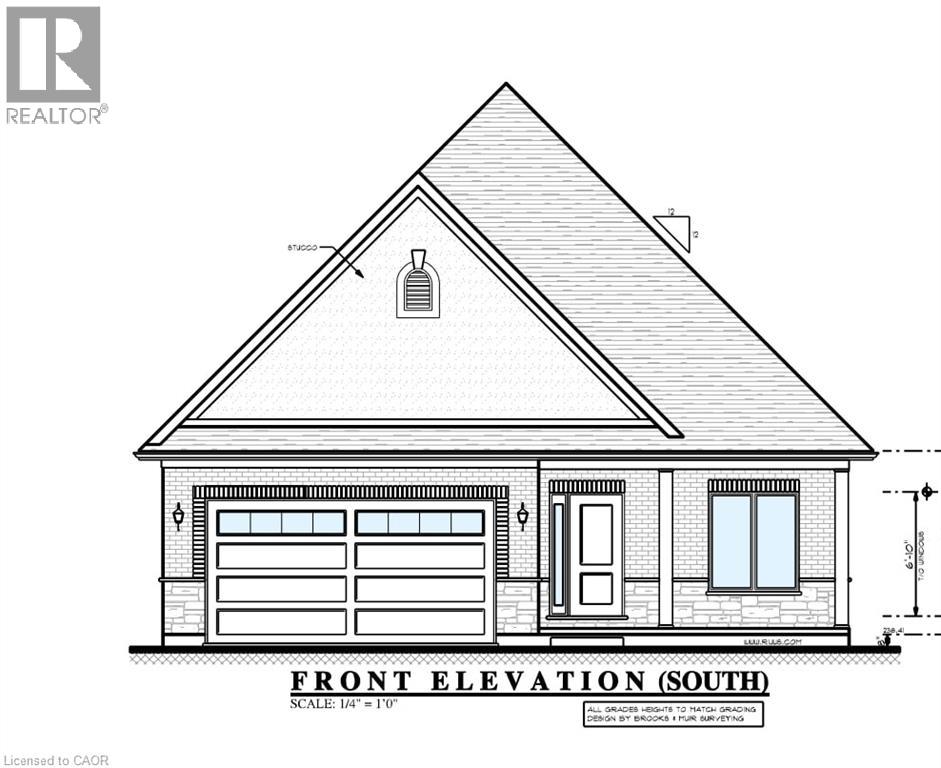- Houseful
- ON
- Norfolk County
- N3Y
- 271 South Dr
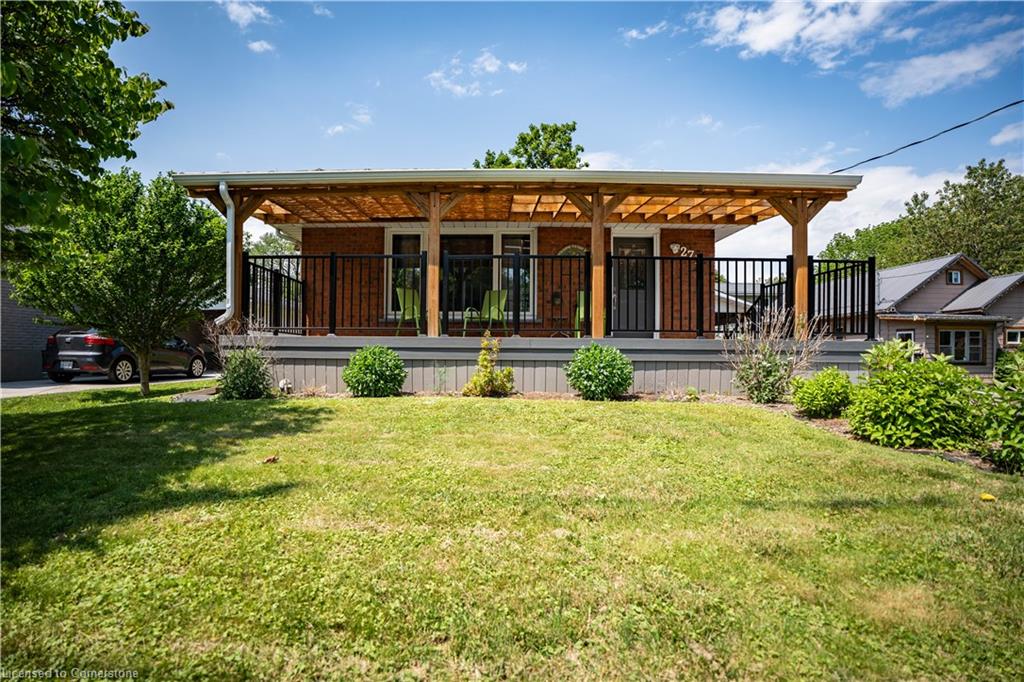
Highlights
This home is
29%
Time on Houseful
54 Days
School rated
5.9/10
Norfolk County
-6.77%
Description
- Home value ($/Sqft)$541/Sqft
- Time on Houseful54 days
- Property typeResidential
- StyleBungalow
- Median school Score
- Lot size52.72 Acres
- Mortgage payment
Located in the heart of Simcoe, Ontario, this spacious 3-bedroom, 2-bathroom home offers modern updates and family-friendly convenience. The newly renovated kitchen features quartz countertops, brand-new appliances, and a sleek, contemporary design perfect for cooking and entertaining. New flooring throughout the main floor adds a fresh and stylish touch. Outside, the almost fully fenced backyard provides a great space for kids, pets, or outdoor gatherings, while the carport offers covered parking. Situated close to a wide range of amenities—including elementary and secondary schools, shopping, and employment opportunities—this home combines comfort, style, and practicality in a prime location.
Bailey Martin
of THE REALTY FIRM ERIE'S EDGE REAL ESTATE LTD. BROKERAGE,
MLS®#40740588 updated 2 days ago.
Houseful checked MLS® for data 2 days ago.
Home overview
Amenities / Utilities
- Cooling Central air
- Heat type Forced air, natural gas
- Pets allowed (y/n) No
- Sewer/ septic Sewer (municipal)
Exterior
- Construction materials Brick
- Roof Asphalt shing
- # parking spaces 3
Interior
- # full baths 1
- # half baths 1
- # total bathrooms 2.0
- # of above grade bedrooms 3
- # of rooms 13
- Appliances Water heater owned, built-in microwave, dishwasher, dryer, hot water tank owned, refrigerator, washer
- Has fireplace (y/n) Yes
Location
- County Norfolk
- Area Town of simcoe
- Water source Municipal-metered
- Zoning description R2
- Directions Sism803
Lot/ Land Details
- Lot desc Urban, business centre, city lot, near golf course, hospital, library, park, place of worship, public parking, rec./community centre, school bus route, schools, shopping nearby, trails
- Lot dimensions 52.72 x
Overview
- Approx lot size (range) 0 - 0.5
- Basement information Full, partially finished
- Building size 988
- Mls® # 40740588
- Property sub type Single family residence
- Status Active
- Tax year 2024
Rooms Information
metric
- Bonus room Basement
Level: Basement - Laundry Basement
Level: Basement - Cold room Basement
Level: Basement - Bathroom Basement
Level: Basement - Recreational room Basement
Level: Basement - Utility Basement
Level: Basement - Other Basement
Level: Basement - Kitchen Main
Level: Main - Bathroom Main
Level: Main - Living room Main
Level: Main - Bedroom Main
Level: Main - Primary bedroom Main
Level: Main - Bedroom Main
Level: Main
SOA_HOUSEKEEPING_ATTRS
- Listing type identifier Idx

Lock your rate with RBC pre-approval
Mortgage rate is for illustrative purposes only. Please check RBC.com/mortgages for the current mortgage rates
$-1,427
/ Month25 Years fixed, 20% down payment, % interest
$
$
$
%
$
%

Schedule a viewing
No obligation or purchase necessary, cancel at any time
Nearby Homes
Real estate & homes for sale nearby

