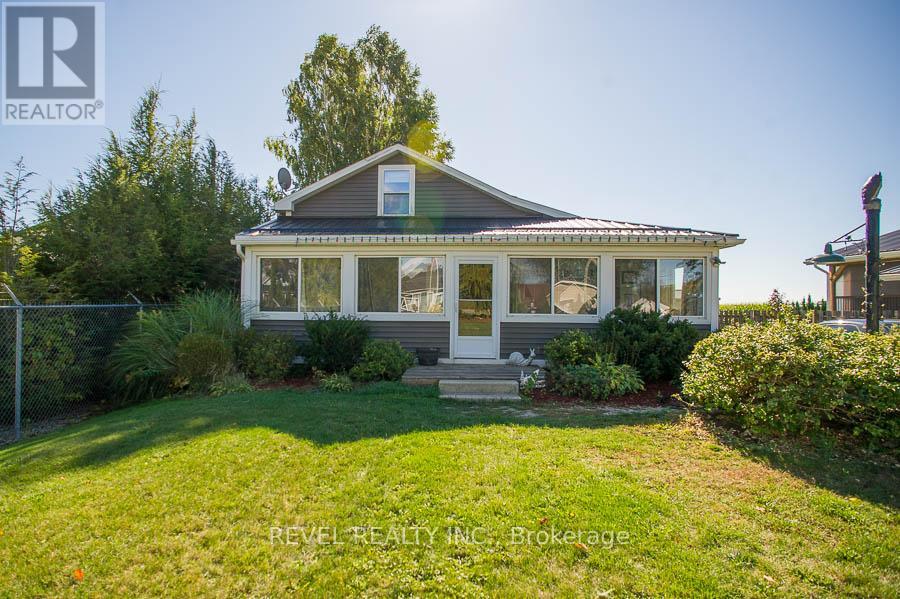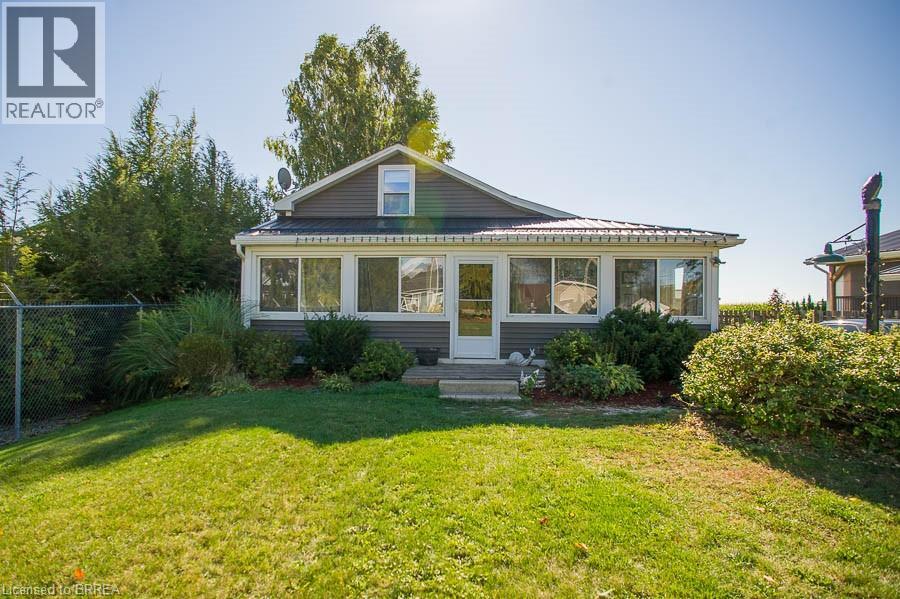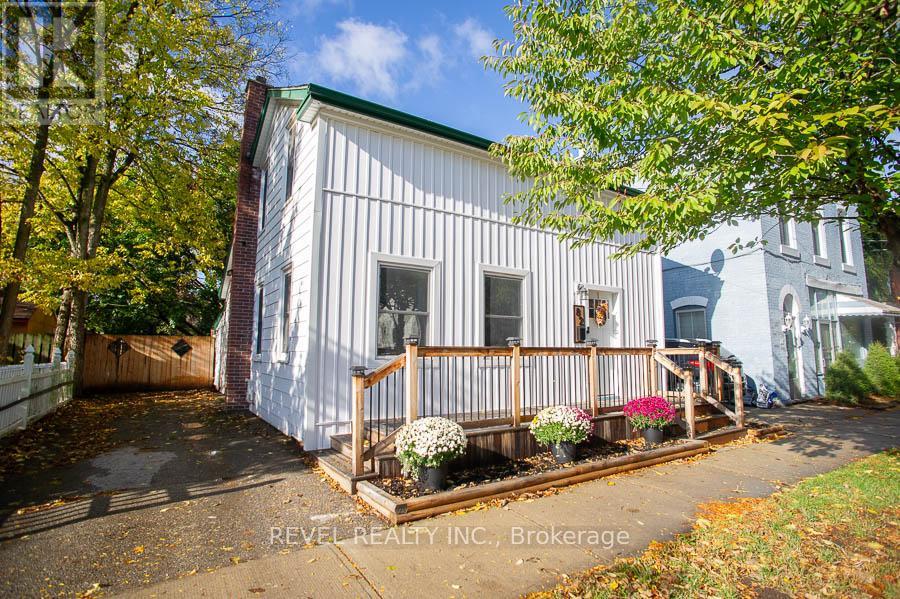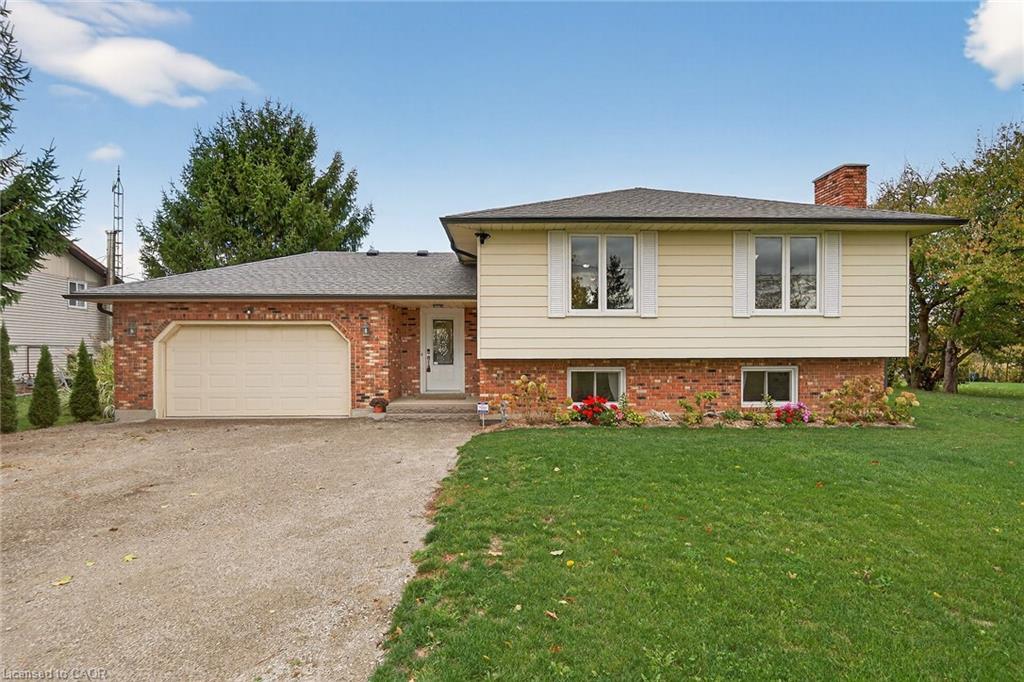- Houseful
- ON
- Norfolk County
- N3Y
- 30 Carriage Rd
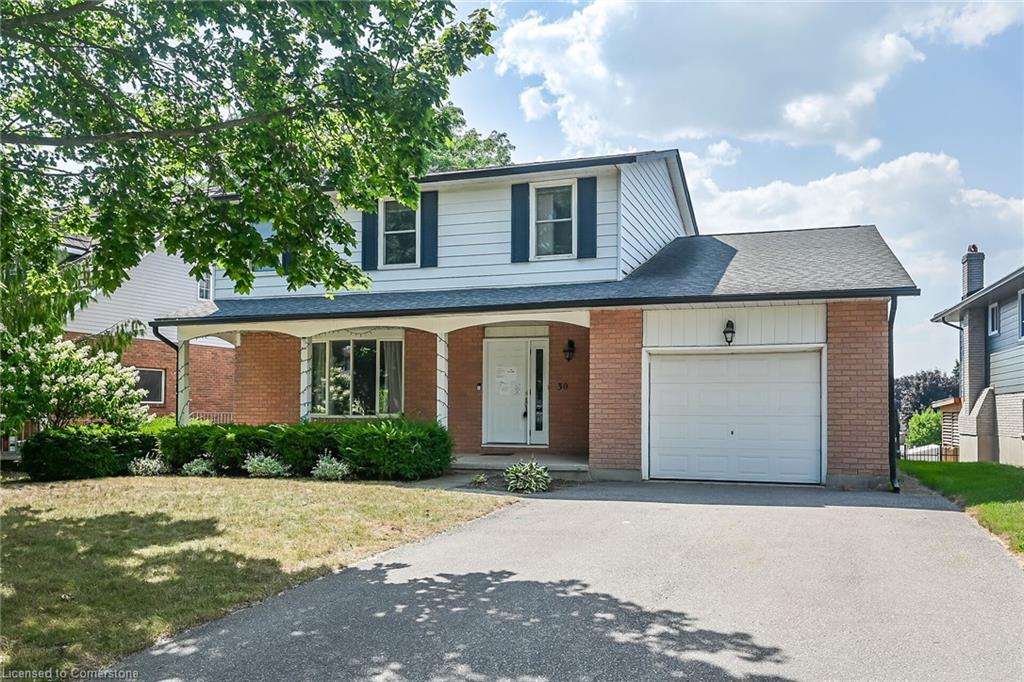
30 Carriage Rd
30 Carriage Rd
Highlights
Description
- Home value ($/Sqft)$213/Sqft
- Time on Houseful67 days
- Property typeResidential
- StyleTwo story
- Median school Score
- Year built1979
- Garage spaces1
- Mortgage payment
Spacious 4 bedroom 2.5 bathroom home in quiet mature desirable neighborhood. Steps to school and shopping. This is the perfect home for a growing family. Well laid out main floor with formal living room and dining room. Updated kitchen with shaker style cabinets and glass tiled backsplash. Bright dinette adjacent to kitchen with patio door access to the multilevel rear deck. Cozy main floor family room with upgraded flooring, built-ins and reclaimed brick fireplace. The upper level offers 4 big bedrooms and two bathrooms. Primary bedroom with private ensuite and huge closet. A partially finished lower level is ideal for entertaining. Slide up to the custom bar. Plenty of space for pool table and watching movies. Unfinished utility area for storage or adding more living space. Basement walk out to sprawling back yard. Room for kids to play and pets to run. Oversized driveway to accommodate 4 cars. Don't miss out!
Home overview
- Cooling Central air
- Heat type Forced air, natural gas
- Pets allowed (y/n) No
- Sewer/ septic Sewer (municipal)
- Construction materials Brick, metal/steel siding
- Foundation Poured concrete
- Roof Asphalt shing
- Exterior features Landscaped
- # garage spaces 1
- # parking spaces 5
- Has garage (y/n) Yes
- Parking desc Attached garage, asphalt
- # full baths 2
- # half baths 1
- # total bathrooms 3.0
- # of above grade bedrooms 4
- # of rooms 16
- Has fireplace (y/n) Yes
- Laundry information Main level
- Interior features Other
- County Norfolk
- Area Town of simcoe
- Water source Municipal-metered
- Zoning description R1-a
- Lot desc Urban, reverse pie, other
- Lot dimensions 64 x 117.47
- Approx lot size (range) 0 - 0.5
- Basement information Walk-out access, full, partially finished
- Building size 2610
- Mls® # 40760563
- Property sub type Single family residence
- Status Active
- Virtual tour
- Tax year 2025
- Primary bedroom Second
Level: 2nd - Bathroom Second
Level: 2nd - Bedroom Second
Level: 2nd - Bathroom Second
Level: 2nd - Bedroom Second
Level: 2nd - Bedroom Second
Level: 2nd - Recreational room Basement
Level: Basement - Utility Basement
Level: Basement - Bathroom Main
Level: Main - Dinette Main
Level: Main - Kitchen Main
Level: Main - Dining room Main
Level: Main - Foyer Main
Level: Main - Family room Main
Level: Main - Living room Main
Level: Main - Laundry Main
Level: Main
- Listing type identifier Idx

$-1,480
/ Month





