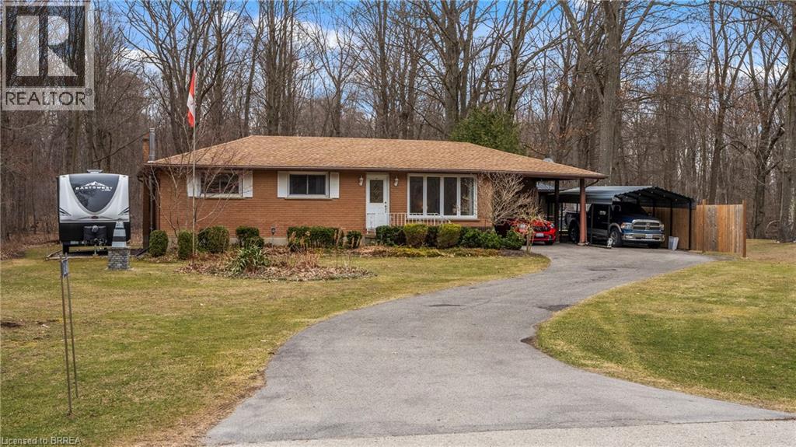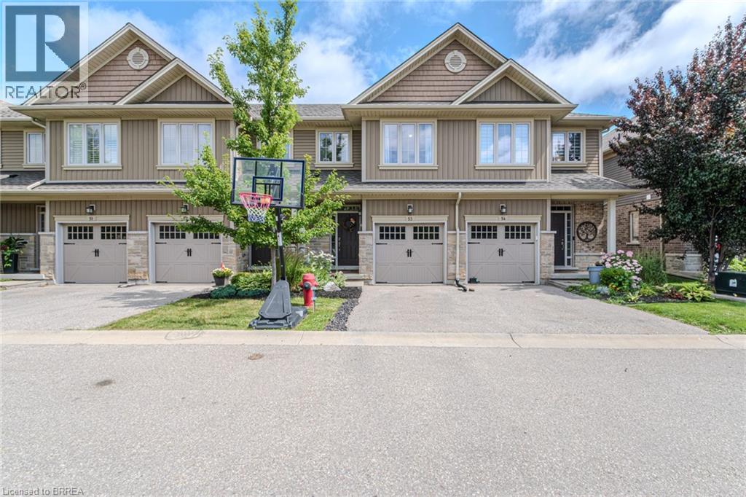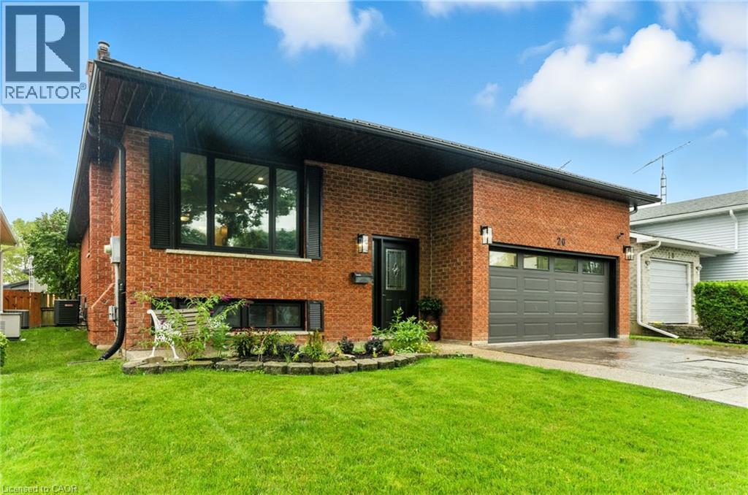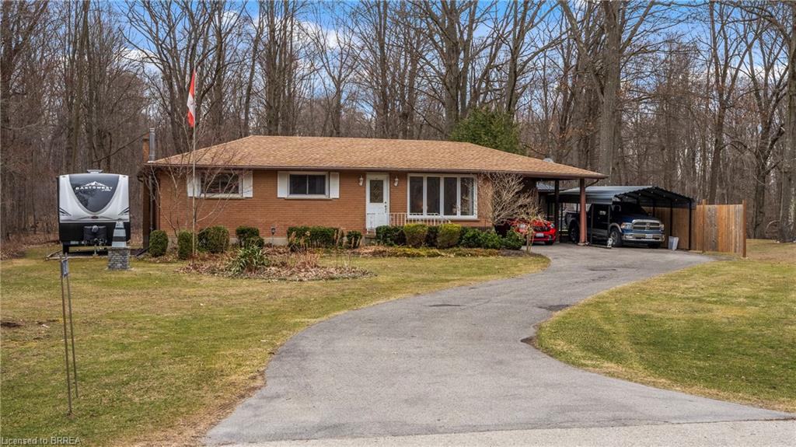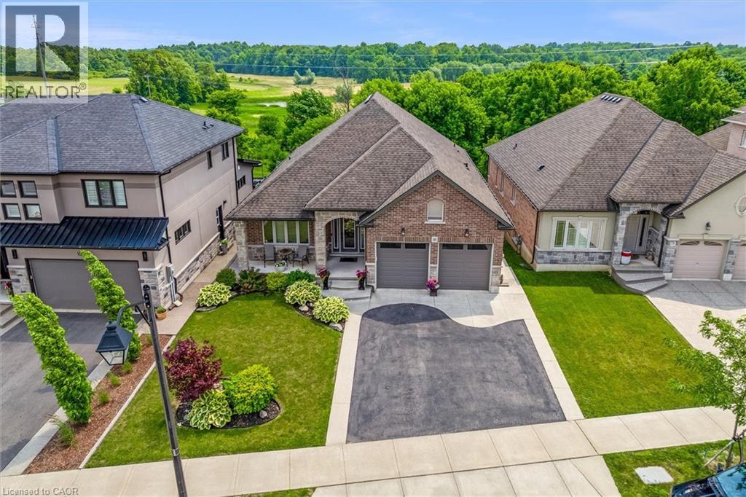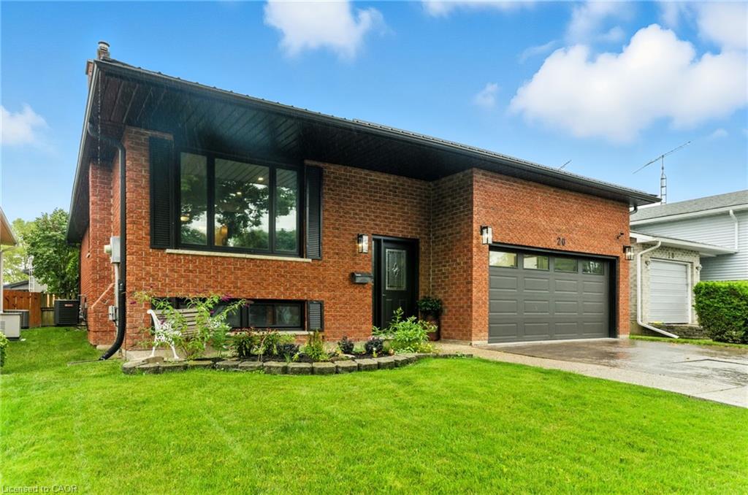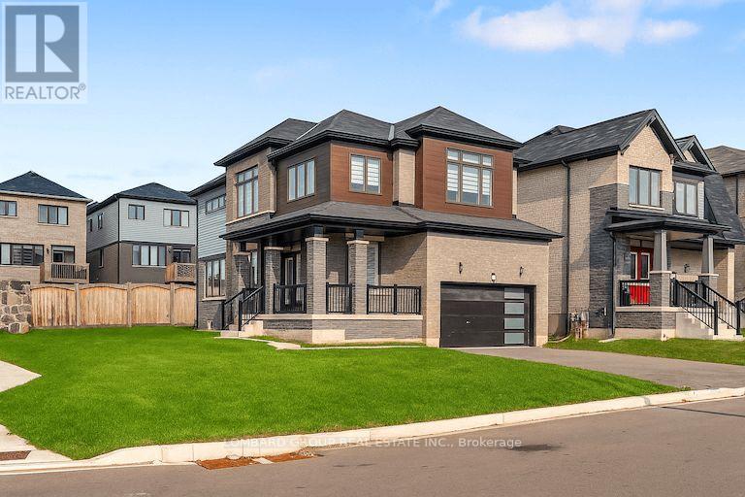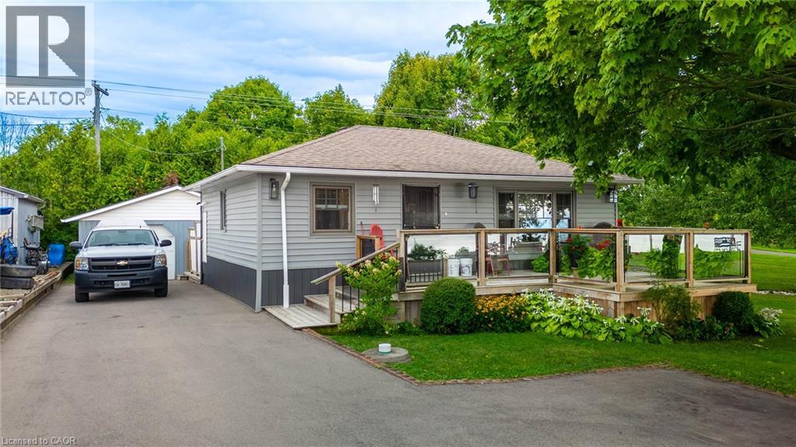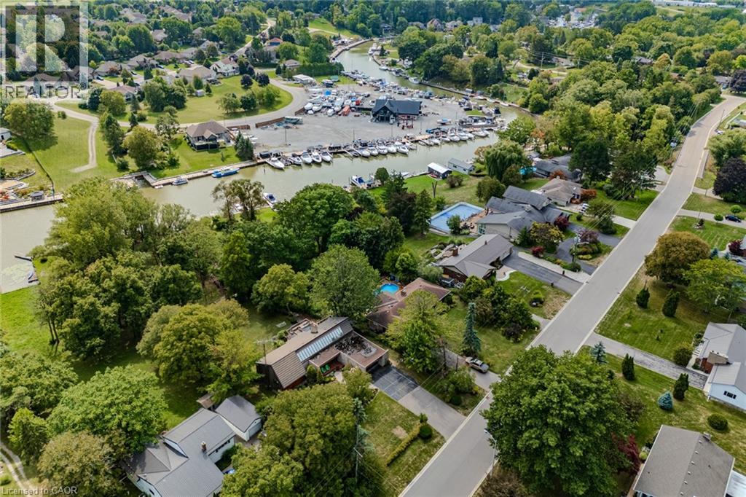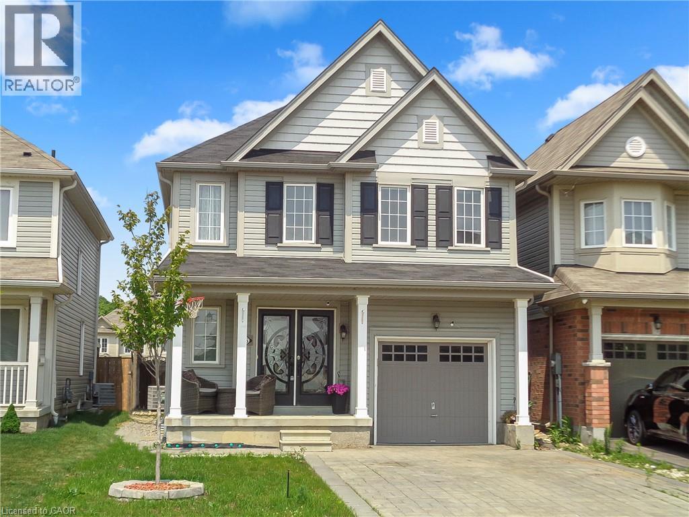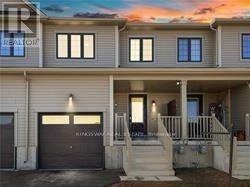- Houseful
- ON
- Norfolk County
- N0E
- 30 Lingwood Dr
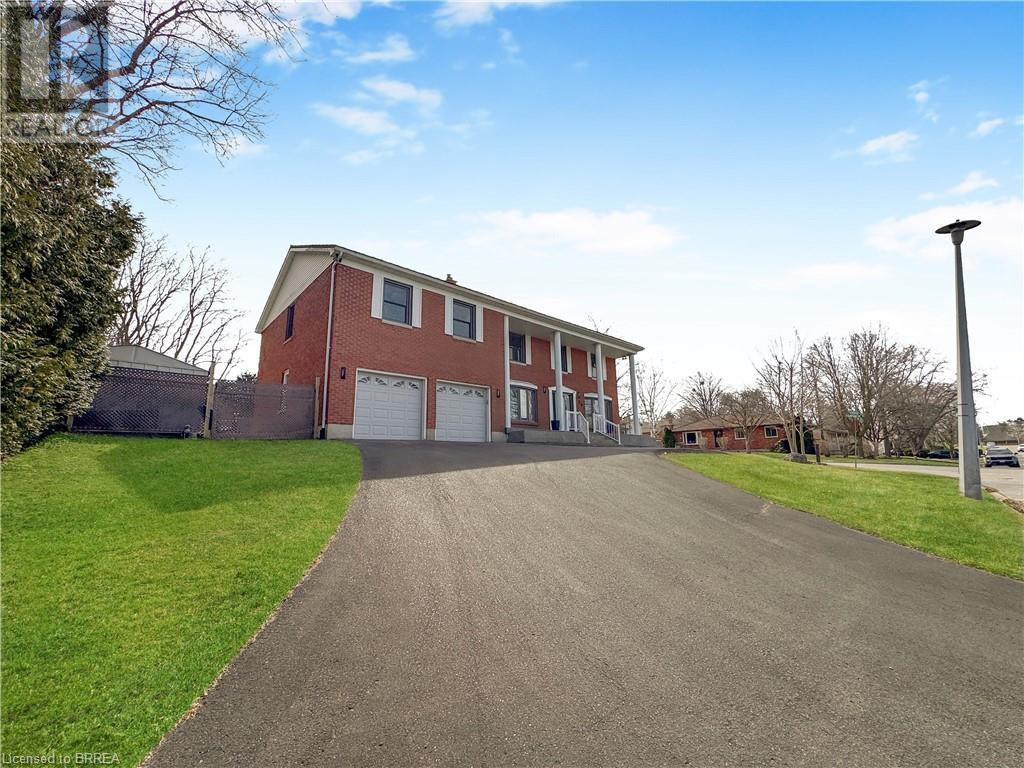
Highlights
Description
- Home value ($/Sqft)$250/Sqft
- Time on Houseful51 days
- Property typeSingle family
- Style2 level
- Median school Score
- Lot size6,970 Sqft
- Year built1985
- Mortgage payment
Tucked away on a quiet dead-end street, this impressive brick home offers nearly 4,000 sq. ft. of beautifully finished space, with six spacious bedrooms, four bathrooms, and a layout designed for comfort and functionality. The main floor features an updated kitchen with quartz countertops, a bright living area with a gas fireplace, and walkout access to a large backyard deck with a gazebo, perfect for relaxing or entertaining on summer nights. With two separate living spaces, this home is ideal for large families or hosting gatherings, offering plenty of room to spread out and come together. Upstairs, the primary suite is a true retreat with a walk-in closet and a spa-like ensuite with heated floors, while the additional bedrooms are all generously sized. The fully finished basement adds even more flexibility, ideal for a rec room, playroom, or extra storage. A durable steel roof, oversized two-car garage with workshop space, and a circular driveway that fits over eight cars make this home as practical as it is beautiful. Just minutes from Waterford Ponds, scenic trails, and the charm of historic downtown, you’ll enjoy easy access to biking, kayaking, parks, shops, and cafés, combining small-town living with modern convenience. (id:55581)
Home overview
- Cooling Central air conditioning
- Heat source Natural gas
- Heat type Forced air
- Sewer/ septic Municipal sewage system
- # total stories 2
- Fencing Fence
- # parking spaces 10
- Has garage (y/n) Yes
- # full baths 2
- # half baths 2
- # total bathrooms 4.0
- # of above grade bedrooms 6
- Has fireplace (y/n) Yes
- Community features Quiet area
- Subdivision Waterford
- Lot dimensions 0.16
- Lot size (acres) 0.16
- Building size 3760
- Listing # 40752433
- Property sub type Single family residence
- Status Active
- Bedroom 3.556m X 2.438m
Level: 2nd - Bedroom 4.801m X 3.048m
Level: 2nd - Bedroom 4.877m X 3.048m
Level: 2nd - Bedroom 5.105m X 4.953m
Level: 2nd - Full bathroom Measurements not available
Level: 2nd - Bathroom (# of pieces - 4) Measurements not available
Level: 2nd - Bedroom 3.556m X 3.505m
Level: 2nd - Primary bedroom 7.163m X 3.48m
Level: 2nd - Bonus room 5.791m X 3.505m
Level: Basement - Recreational room 7.544m X 3.429m
Level: Basement - Bathroom (# of pieces - 2) Measurements not available
Level: Basement - Bathroom (# of pieces - 2) Measurements not available
Level: Main - Family room 7.722m X 3.734m
Level: Main - Kitchen 4.013m X 3.531m
Level: Main - Laundry 2.87m X 1.702m
Level: Main - Living room / dining room 7.747m X 3.505m
Level: Main
- Listing source url Https://www.realtor.ca/real-estate/28623722/30-lingwood-drive-waterford
- Listing type identifier Idx

$-2,506
/ Month

