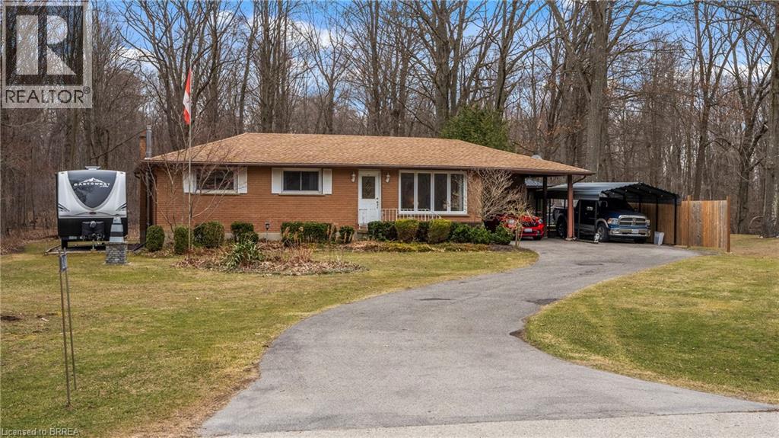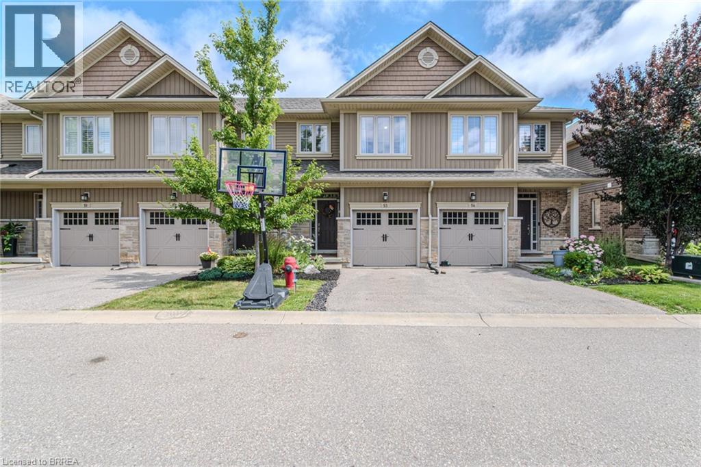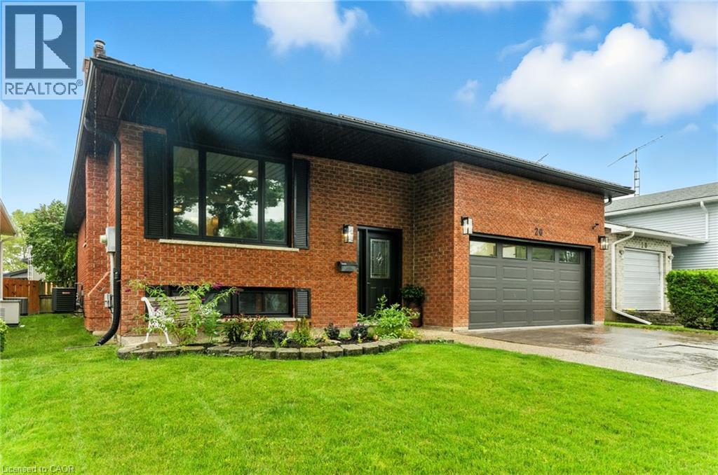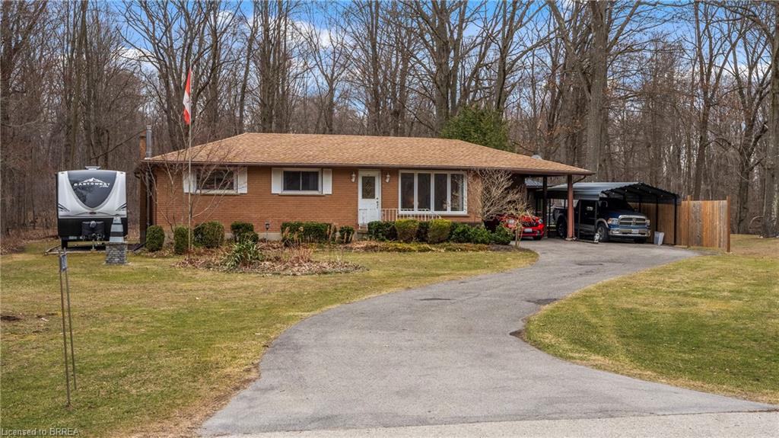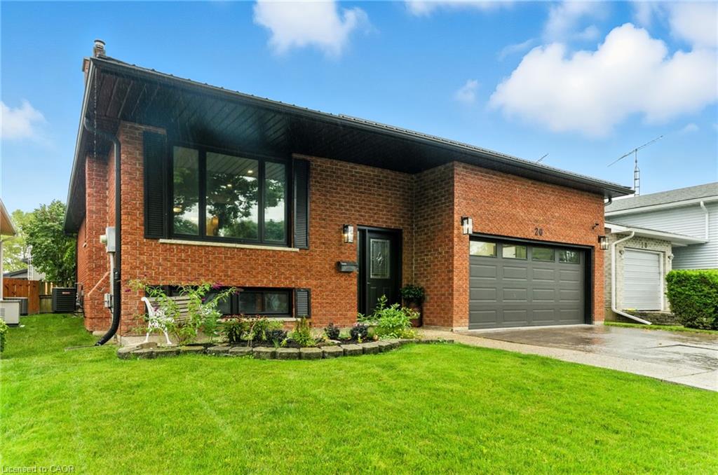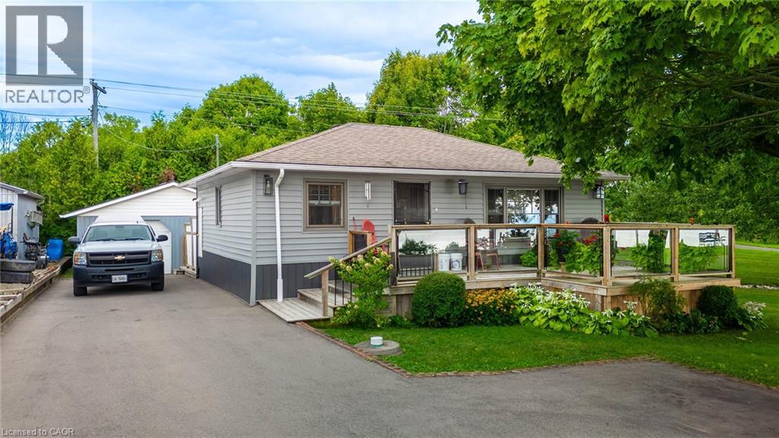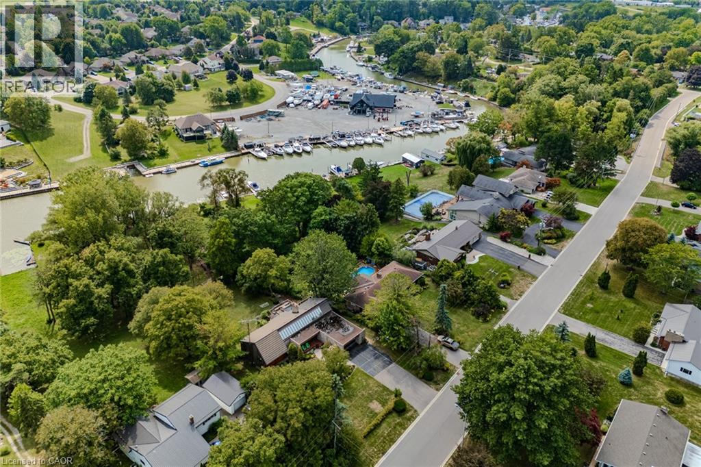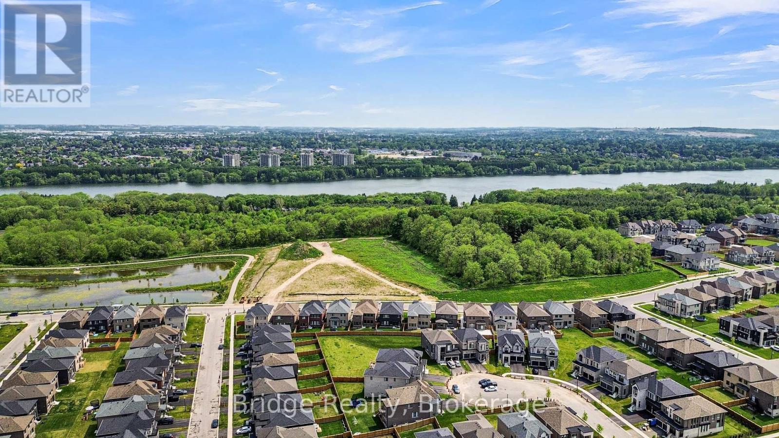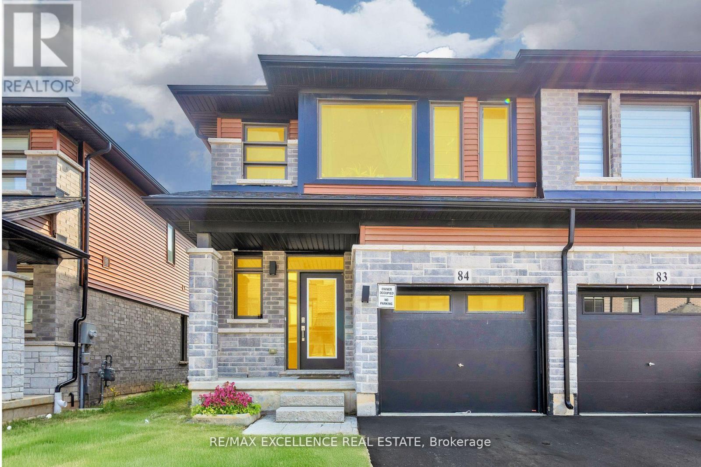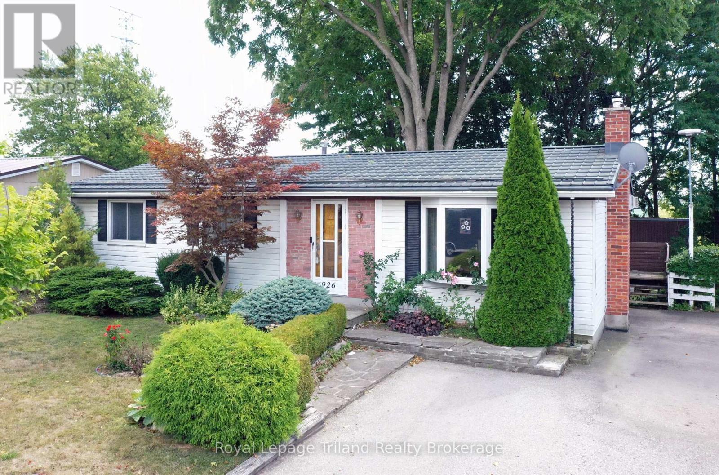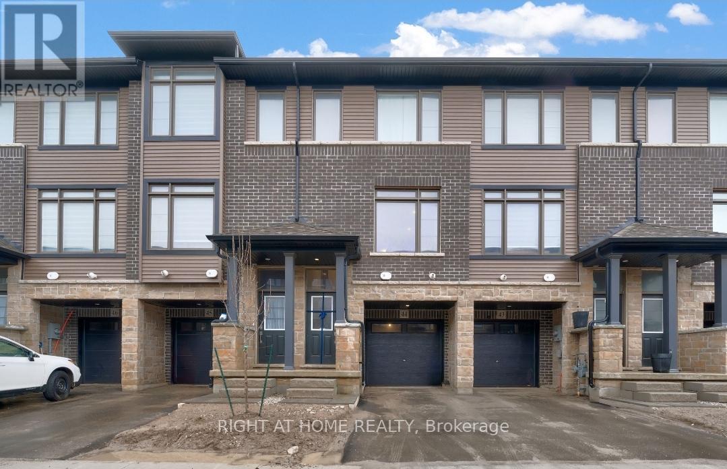- Houseful
- ON
- Norfolk County
- N0E
- 3191 Windham West Quarter Line Rd
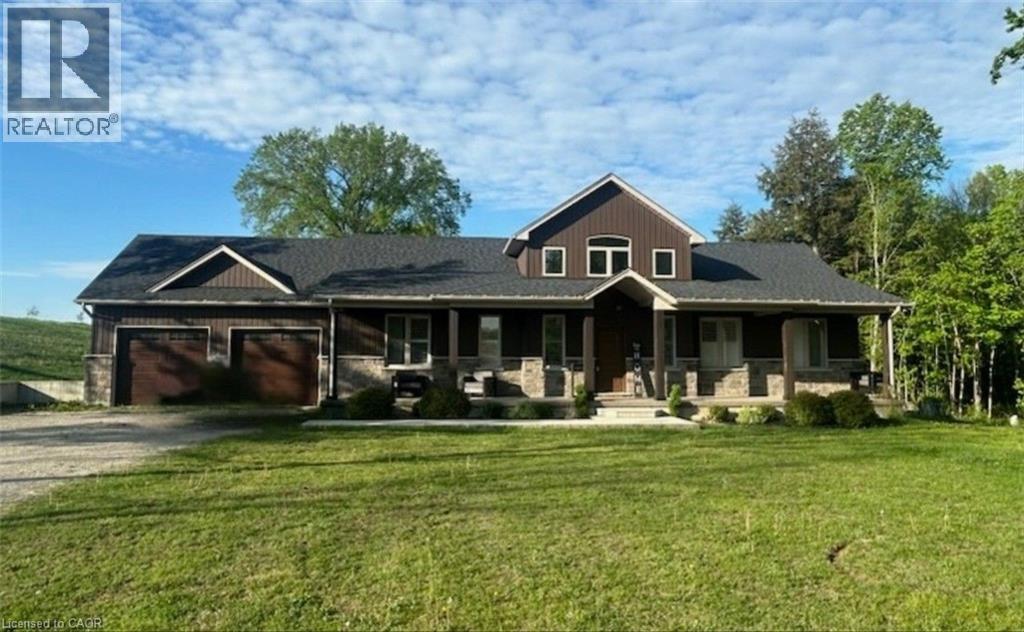
3191 Windham West Quarter Line Rd
3191 Windham West Quarter Line Rd
Highlights
Description
- Home value ($/Sqft)$350/Sqft
- Time on Houseful55 days
- Property typeSingle family
- StyleBungalow
- Median school Score
- Lot size2.98 Acres
- Year built2020
- Mortgage payment
SITTING ON 3 ACRES AND ZONED AGRICULTURAL ALLOWING FOR A MULTITUDE OF FUTURE ENDEAVOURS, this still young Ranch-Style Bungalow offering 3+2 bedrooms and 3 bathrooms is privately nestled amongst the trees. Ideal for the family that desires rural living and the outdoors with the sun rising in the front and setting behind, starry nights, and no neighbouring properties on any side. Approximately half of the property is cleared with the other half being treed, offering a canvas for tailoring to your outdoor leisure and activity. A 20 x 24 Drive-In Workshop with 100amp service and wired for heating accommodates the handy person and recreational vehicles. The home itself is set back from the road and boasts a classy and inviting curb appeal with a long laneway and parking for up to 10 vehicles. Inside you are welcomed to a tastefully finished and naturally bright, airy open concept central space consisting of the Kitchen with granite breakfast island and dark Stainless Steel appliances, Dining area with sliders to the rear stamped concrete patio, and the Living Room with Vaulted Ceiling and a full wall height Stone Fireplace. A main bath with granite counter and double sinks, convenient main floor laundry-mudroom, and three ample sized bedrooms with the Primary Bedroom consisting of an ensuite bath and walk in closet complete the upper level. The lower level is brightly lit with large windows providing you with an expansive RecRoom and dry bar, two bedrooms that can be multi-purposed as a playroom, office, craft room ect, and a 3pc bath. The Cold Room Storage spans the width of the house at 54.11 x 6.10. Additional features include custom California shutters, tankless water heater, Reverse Osmosis System, UV Water Purification, LifeBreath HRV, LIVwell electronic monitoring system and underground wiring for outdoor lighting. A quiet commute brings you to Delhi (7mins), Brantford (30mins), Woodstock (36mins), Simcoe (20mins), the 403 (25mins). Escape to your new home (id:63267)
Home overview
- Cooling Central air conditioning
- Heat source Propane
- Heat type Forced air
- Sewer/ septic Septic system
- # total stories 1
- # parking spaces 12
- Has garage (y/n) Yes
- # full baths 3
- # total bathrooms 3.0
- # of above grade bedrooms 5
- Has fireplace (y/n) Yes
- Subdivision La salette
- Lot dimensions 2.98
- Lot size (acres) 2.98
- Building size 2929
- Listing # 40751233
- Property sub type Single family residence
- Status Active
- Bedroom 2.845m X 4.445m
Level: Basement - Utility 7.137m X 3.835m
Level: Basement - Cold room 2.083m X 16.739m
Level: Basement - Bathroom (# of pieces - 3) 2.87m X 2.057m
Level: Basement - Bedroom 4.115m X 3.429m
Level: Basement - Recreational room 7.595m X 8.839m
Level: Basement - Bedroom 3.175m X 3.048m
Level: Main - Bathroom (# of pieces - 3) 1.727m X 2.464m
Level: Main - Bedroom 3.023m X 3.175m
Level: Main - Laundry 1.727m X 3.988m
Level: Main - Kitchen 3.15m X 4.369m
Level: Main - Dining room 3.15m X 2.286m
Level: Main - Bathroom (# of pieces - 5) 2.997m X 2.413m
Level: Main - Primary bedroom 3.607m X 3.912m
Level: Main - Living room 4.597m X 10.312m
Level: Main
- Listing source url Https://www.realtor.ca/real-estate/28603481/3191-windham-west-quarter-line-road-norfolk-county
- Listing type identifier Idx

$-2,733
/ Month

