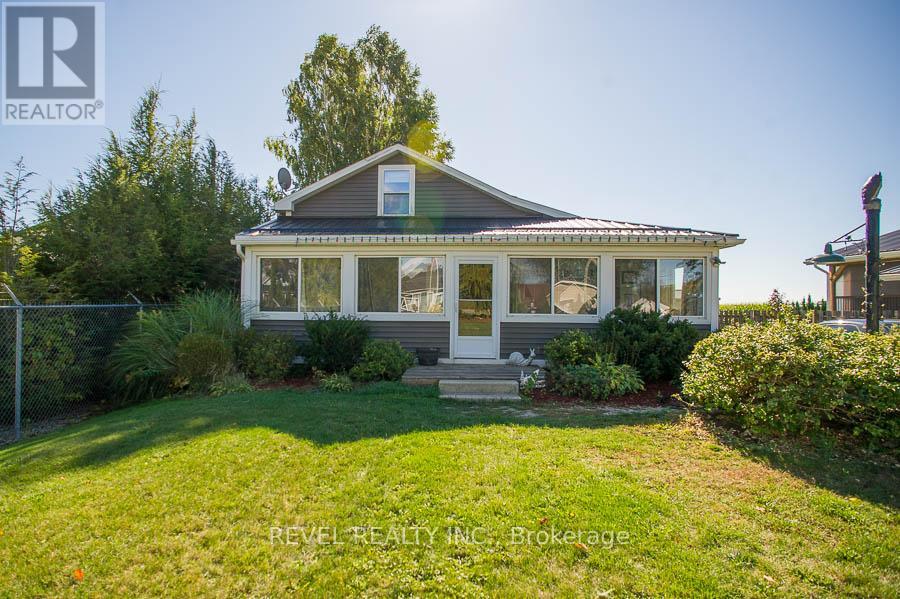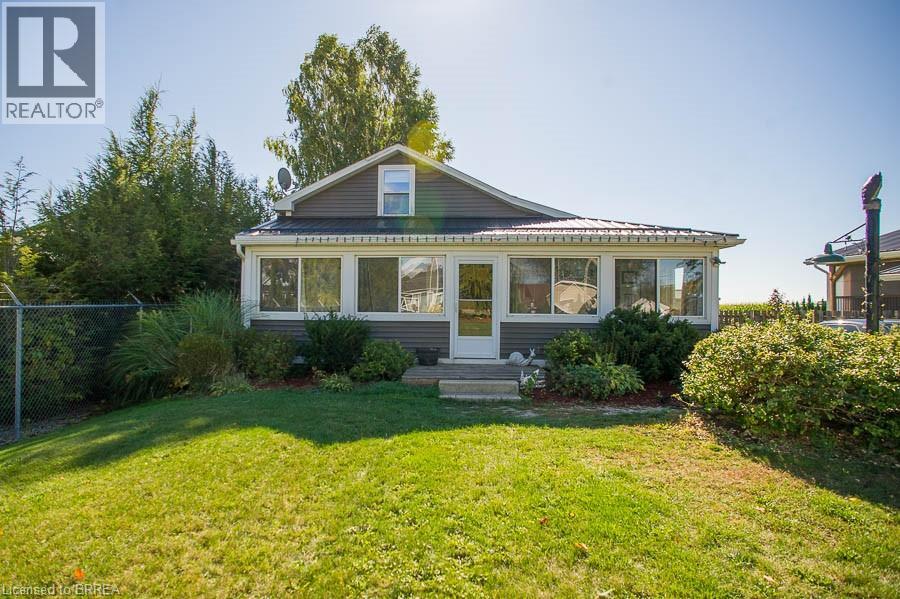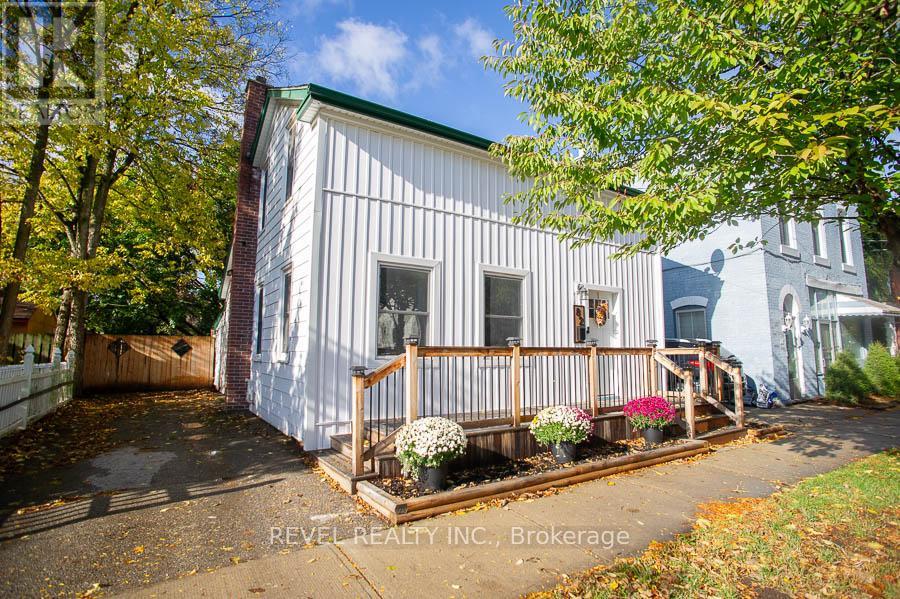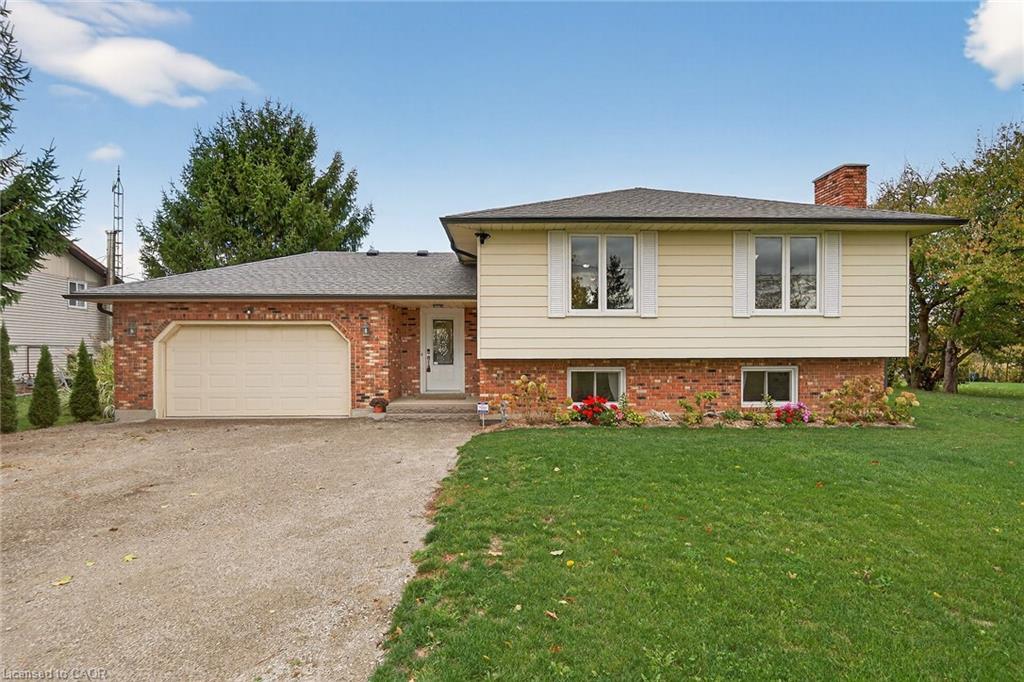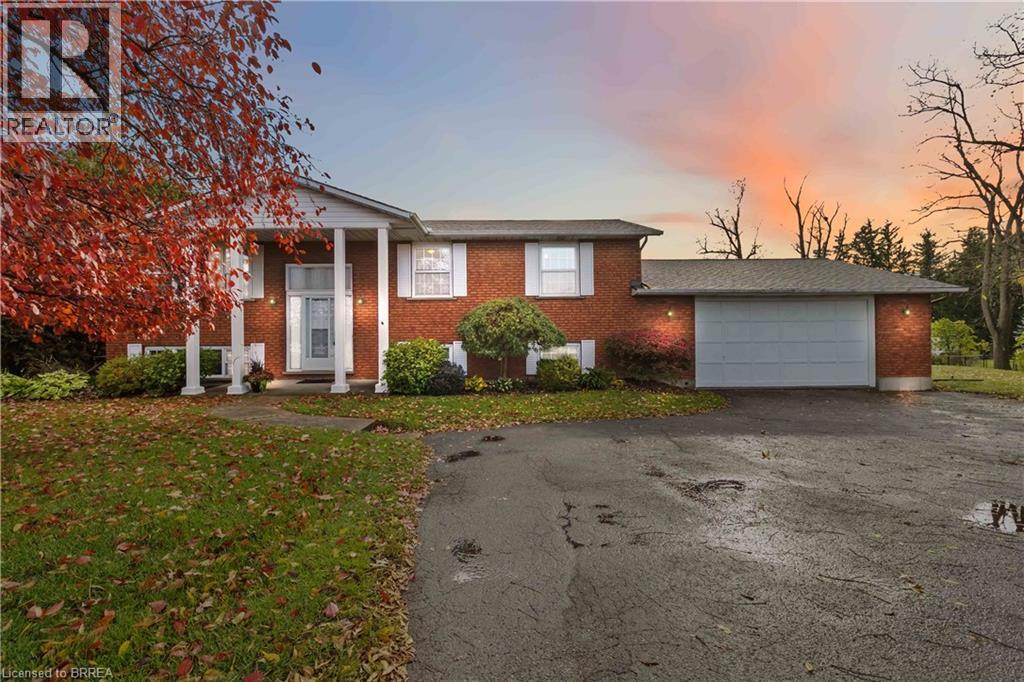- Houseful
- ON
- Norfolk County
- N3Y
- 36 Gibson Dr
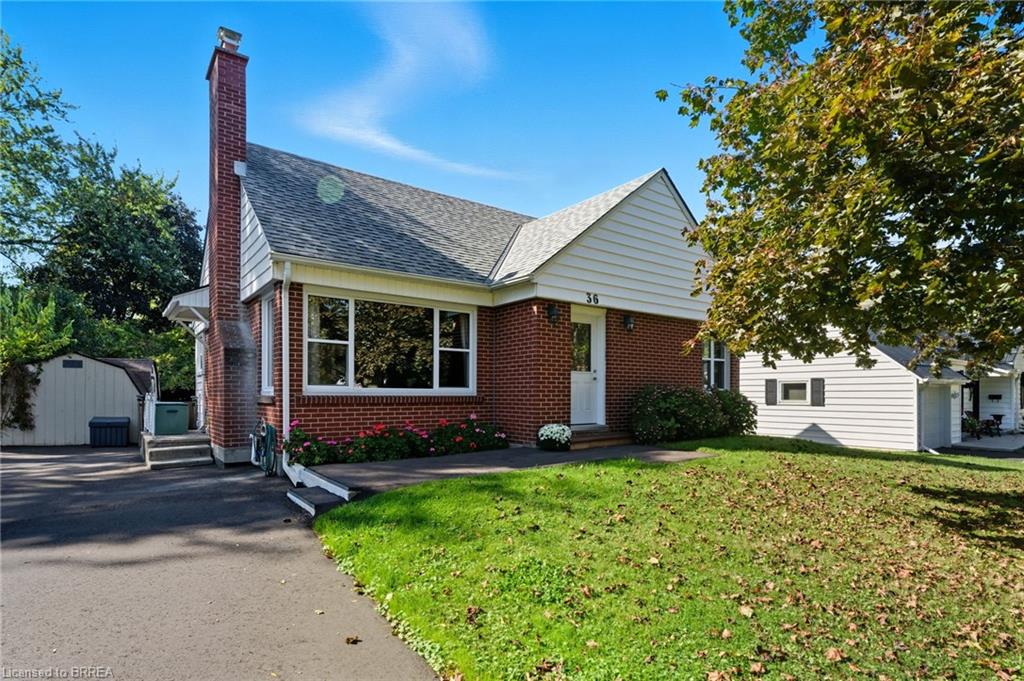
Highlights
Description
- Home value ($/Sqft)$329/Sqft
- Time on Houseful18 days
- Property typeResidential
- Style1.5 storey
- Median school Score
- Lot size69.40 Acres
- Year built1953
- Mortgage payment
Welcome to 36 Gibson Drive, a charming and cozy home nestled in one of Simcoe’s most sought-after neighbourhoods. This 3+1 bedroom, 2-bathroom property offers the perfect blend of character and convenience, set on a large mature lot that provides both space and privacy.Step inside to a bright and spacious entryway that leads into a living room filled with natural light. The home’s charming arched entryways add a touch of character you’ll love. The heart of the home is the spacious eat-in kitchen, featuring oak cabinetry, tiled backsplash, stainless steel appliances, and ample cupboard and counter space — with room for a large dining table to gather around. Looking for main-floor living? You’ve found it! The primary bedroom, located at the back of the home for extra privacy, is complemented by an additional main-floor bedroom and a 4-piece bathroom. Upstairs, you’ll find another generously sized bedroom. The finished lower level provides even more living space, including a rec room, a versatile room ideal for a home office, a 3-piece bathroom, and a utility room with plenty of storage. Out back, enjoy the large, private yard with its mature tree line, spacious wooden deck, and two storage sheds — perfect for entertaining, relaxing, or family fun. With various improvements completed in recent years, including a freshly paved driveway, leaf filter gutter guards (summer 2025), some updated windows throughout (2021), a newer furnace (2021), and fireplace (fall 2025), this charming family home is ready for its new owners! If you’ve been searching for a home in a fantastic neighbourhood that offers space, charm, and convenience, 36 Gibson Drive is one you won’t want to miss!
Home overview
- Cooling Central air
- Heat type Forced air, natural gas
- Pets allowed (y/n) No
- Sewer/ septic Sewer (municipal)
- Construction materials Aluminum siding, brick
- Foundation Concrete perimeter
- Roof Asphalt shing
- Exterior features Landscaped, privacy, storage buildings, year round living, other
- Other structures Gazebo, shed(s), other
- # parking spaces 5
- Parking desc Asphalt
- # full baths 2
- # total bathrooms 2.0
- # of above grade bedrooms 4
- # of below grade bedrooms 1
- # of rooms 11
- Appliances Water heater, water softener, dishwasher, dryer, microwave, refrigerator, stove, washer
- Has fireplace (y/n) Yes
- Laundry information In basement
- Interior features In-law capability, other
- County Norfolk
- Area Town of simcoe
- Water source Municipal
- Zoning description R1-b
- Directions Brbm1115
- High school Simcoe composite high school
- Lot desc Urban, ample parking, near golf course, hospital, library, park, playground nearby, quiet area, schools, trails, other
- Lot dimensions 69.4 x
- Approx lot size (range) 0 - 0.5
- Basement information Full, finished
- Building size 1793
- Mls® # 40773244
- Property sub type Single family residence
- Status Active
- Virtual tour
- Tax year 2025
- Bedroom Second
Level: 2nd - Bedroom Lower
Level: Lower - Utility Lower
Level: Lower - Basement Lower
Level: Lower - Bathroom Lower
Level: Lower - Living room Main
Level: Main - Primary bedroom Main
Level: Main - Bedroom Main
Level: Main - Kitchen Main
Level: Main - Bathroom Main
Level: Main - Dining room Main
Level: Main
- Listing type identifier Idx

$-1,573
/ Month



