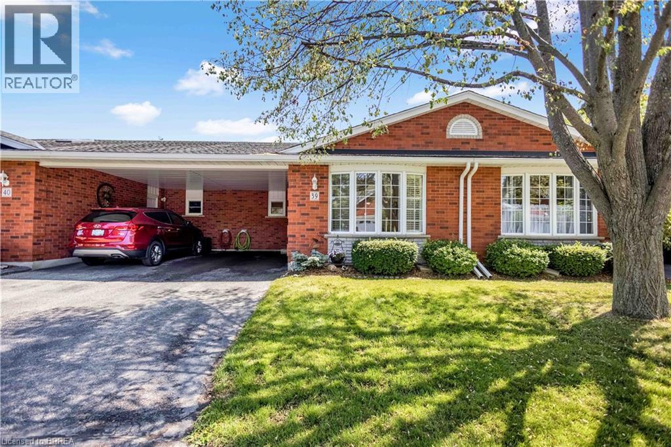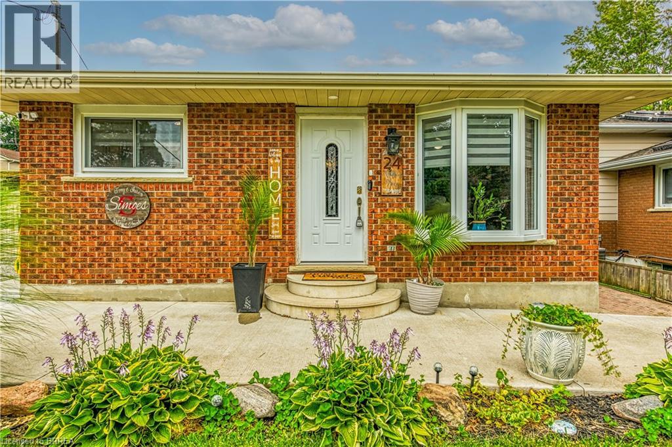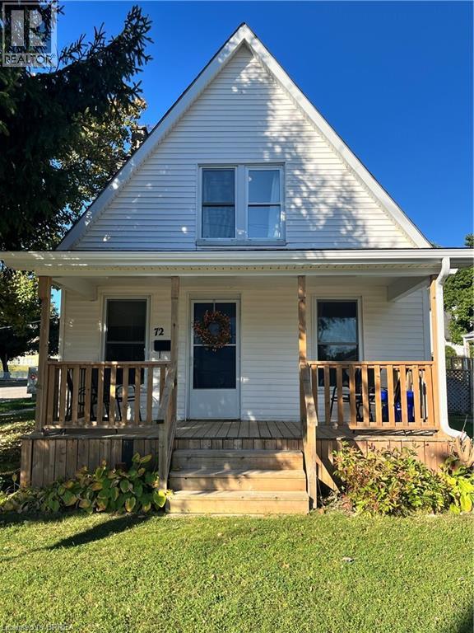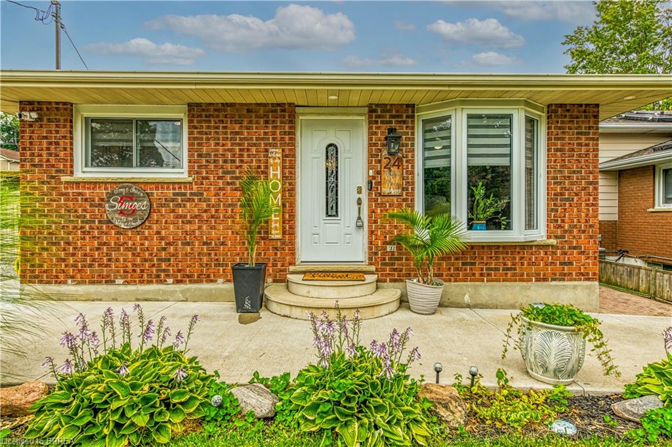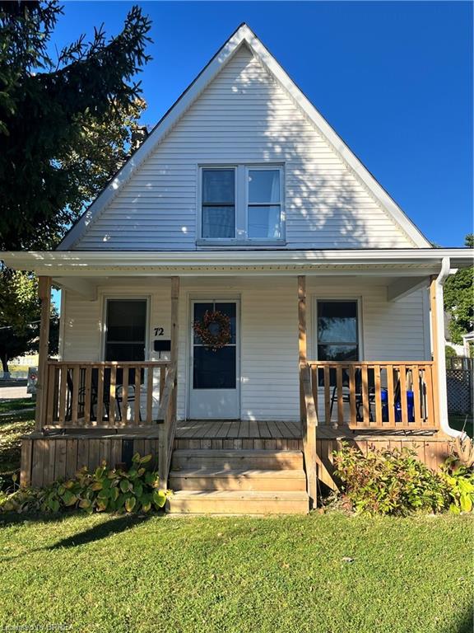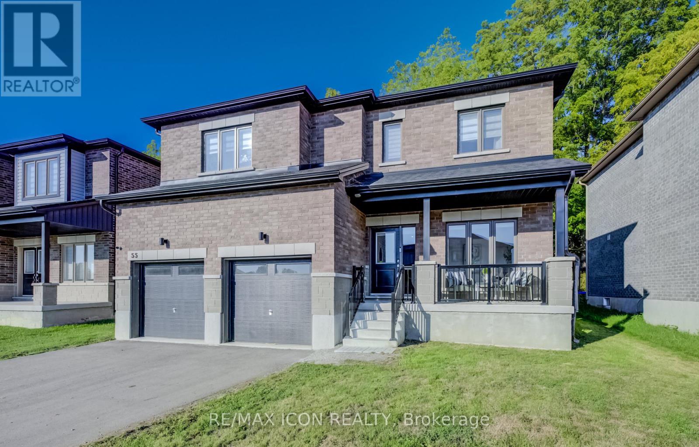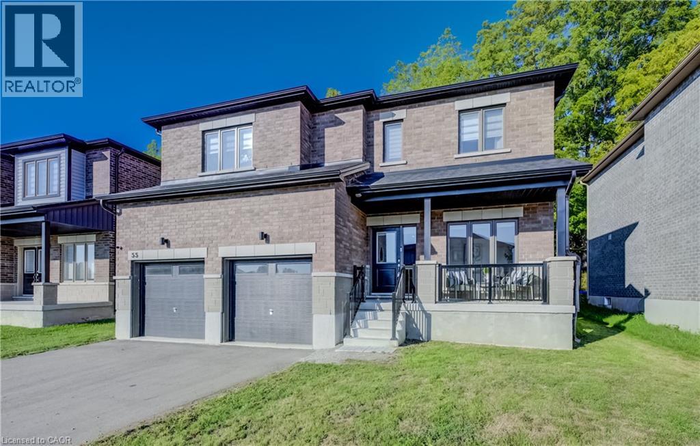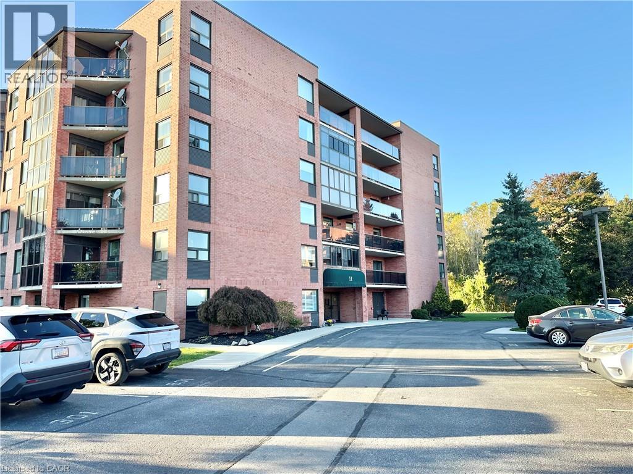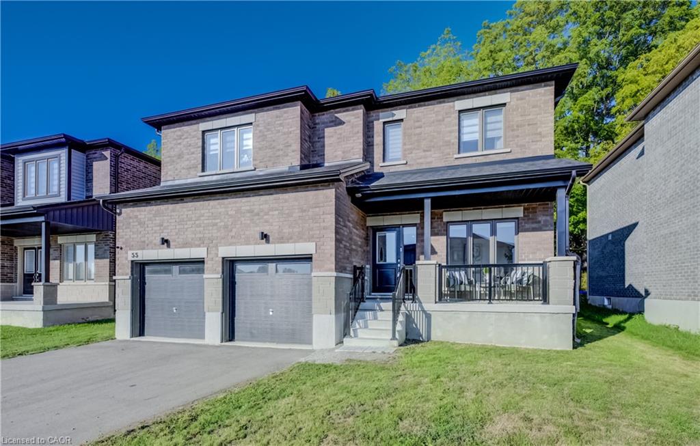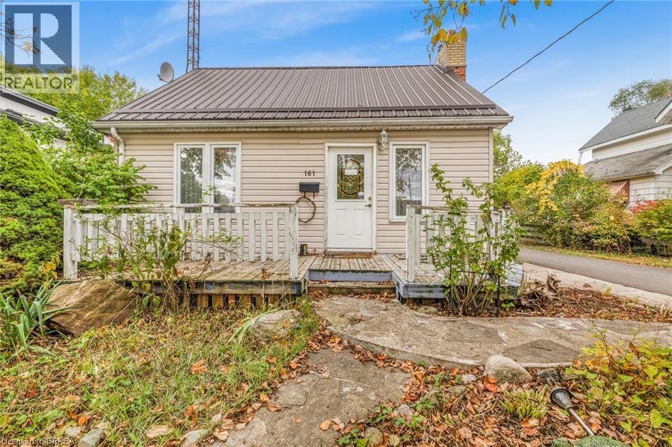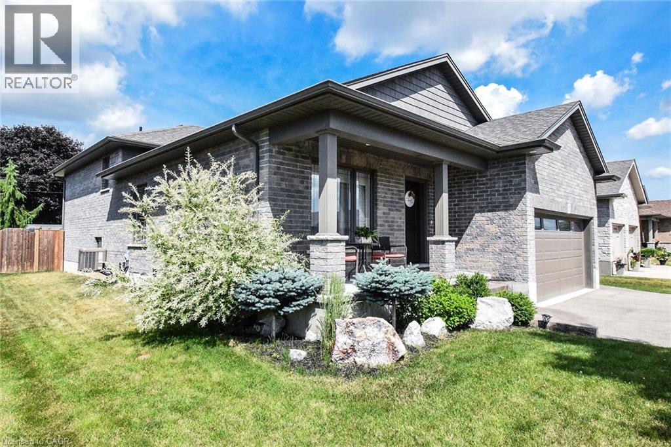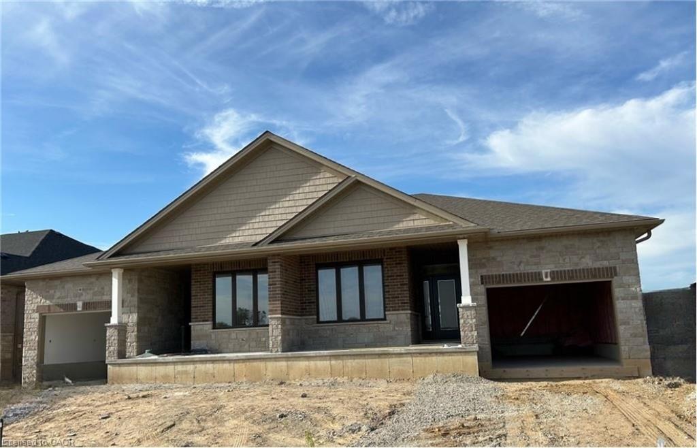
Highlights
Description
- Home value ($/Sqft)$475/Sqft
- Time on Houseful42 days
- Property typeResidential
- StyleBungalow
- Median school Score
- Lot size35.18 Acres
- Garage spaces1
- Mortgage payment
Welcome to Your Future Home in Delhi! Discover the perfect blend of comfort, style, and small-town charm in this to-be-built semi-detached home, located in the heart of Delhi, Norfolk County. Whether you're downsizing, starting fresh, or simply seeking a quieter pace, Delhi offers the ideal setting to plant roots and build your dream lifestyle. This thoughtfully designed bungalow features a modern open-concept layout, complete with 2 bedrooms and 2 bathrooms, including a spacious primary suite with a walk-in closet and private 3-piece ensuite. The kitchen, dining, and living areas flow seamlessly perfect for both everyday living and entertaining guests. From custom cabinetry to high-end finishes and contemporary trim, every detail has been carefully chosen to create a warm, stylish space. Enjoy added convenience with a main floor laundry and a single-car garage equipped with an automatic door and hot/cold water taps, plus two additional driveway parking spots and a fully sodded lawn to come. Don’t miss this opportunity to build your home in Delhi, a growing community known for its welcoming atmosphere, close-knit neighbourhoods, and easy access to local amenities, parks, and nearby towns. Make the move to Delhi—where modern living meets small-town peace of mind.
Home overview
- Cooling Central air
- Heat type Forced air, natural gas
- Pets allowed (y/n) No
- Sewer/ septic Sewer (municipal)
- Utilities Cable available, cell service, electricity connected, fibre optics, garbage/sanitary collection, high speed internet avail, natural gas connected, recycling pickup
- Construction materials Brick, stone
- Foundation Poured concrete
- Roof Fiberglass
- Exterior features Lighting, year round living
- # garage spaces 1
- # parking spaces 3
- Has garage (y/n) Yes
- Parking desc Attached garage, garage door opener, gravel
- # full baths 2
- # total bathrooms 2.0
- # of above grade bedrooms 2
- # of rooms 8
- Appliances Microwave, range hood
- Has fireplace (y/n) Yes
- Laundry information Main level
- Interior features Air exchanger, auto garage door remote(s), ceiling fan(s), rough-in bath
- County Norfolk
- Area Delhi
- Water body type Lake/pond
- Water source Municipal
- Zoning description R2
- Elementary school St. frances cabrini, delhi ps
- High school Holy trinity, delhi district ss
- Lot desc Urban, city lot, library, park, place of worship, playground nearby, school bus route, schools, shopping nearby
- Lot dimensions 35.18 x
- Water features Lake/pond
- Approx lot size (range) 0 - 0.5
- Basement information Development potential, full, unfinished
- Building size 1368
- Mls® # 40766422
- Property sub type Single family residence
- Status Active
- Tax year 2025
- Bathroom Main
Level: Main - Bedroom Bedroom #2 on plans
Level: Main - Kitchen / dining room Main
Level: Main - Main
Level: Main - Laundry Main
Level: Main - Great room Main
Level: Main - Foyer Main
Level: Main - Primary bedroom Tray Ceiling, Walk-in 9'X6'
Level: Main
- Listing type identifier Idx

$-1,733
/ Month

