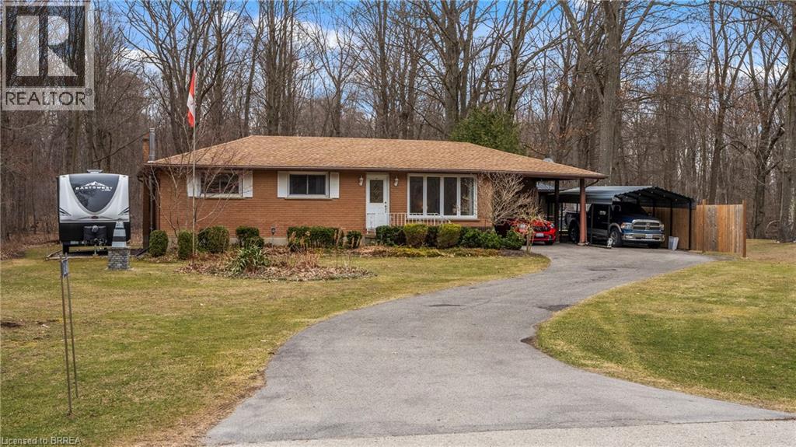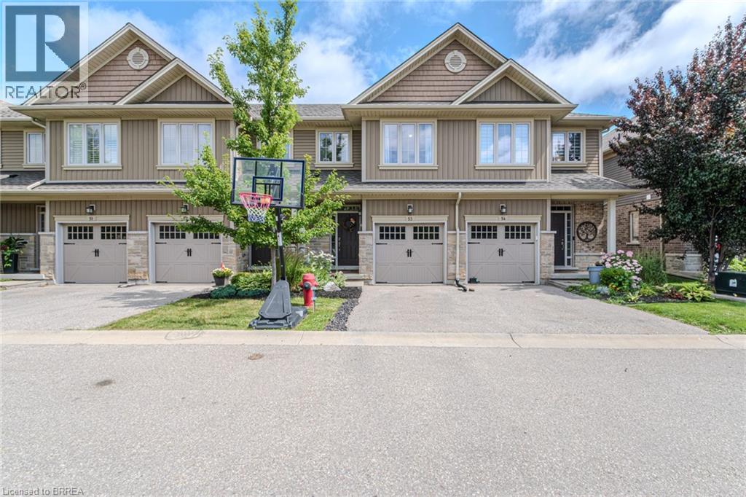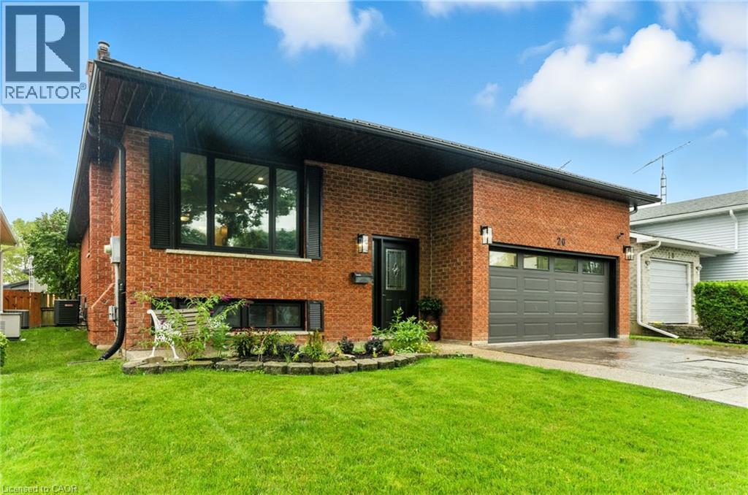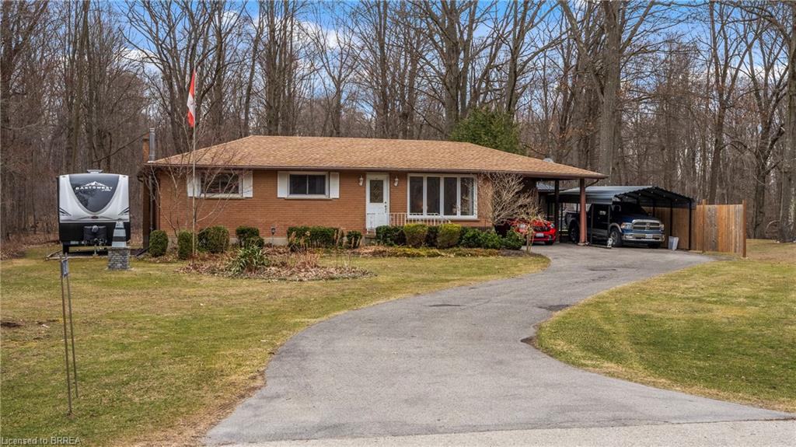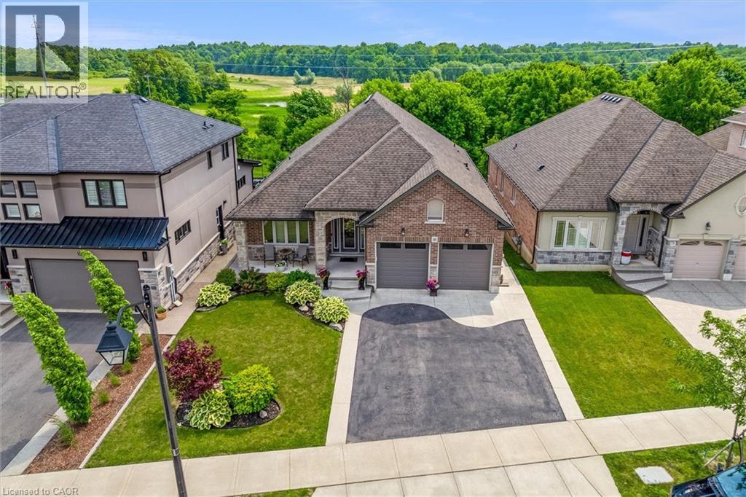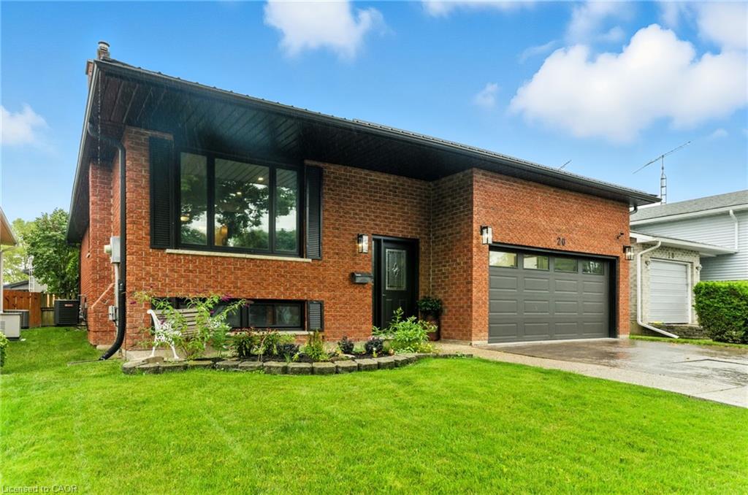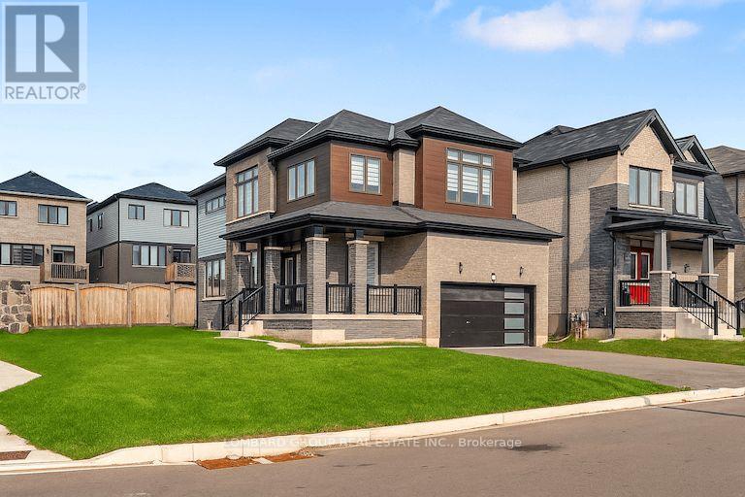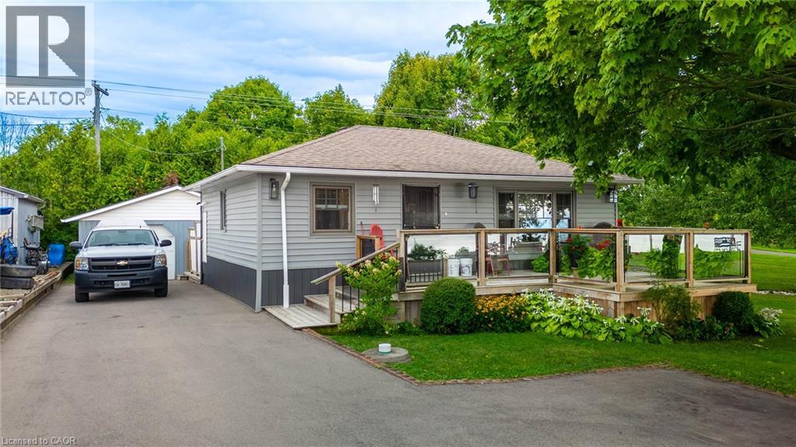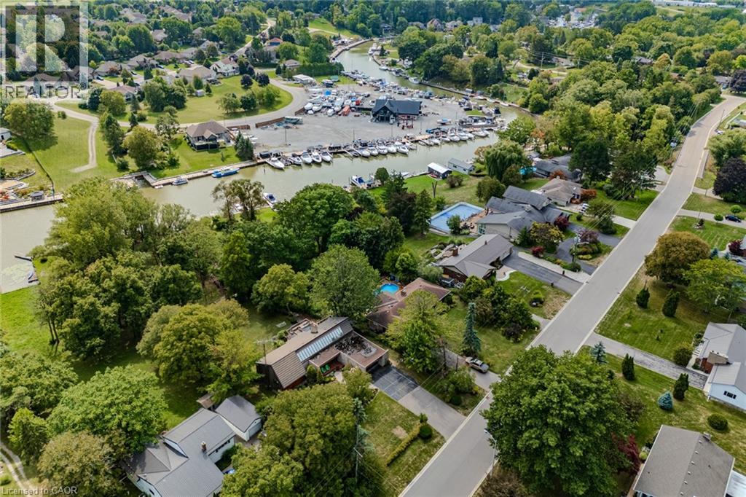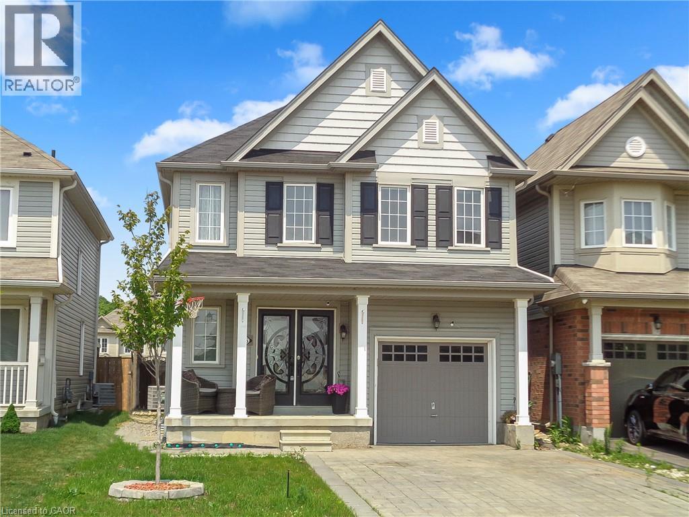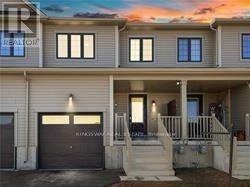- Houseful
- ON
- Norfolk County
- N0E
- 62 Tan Ave
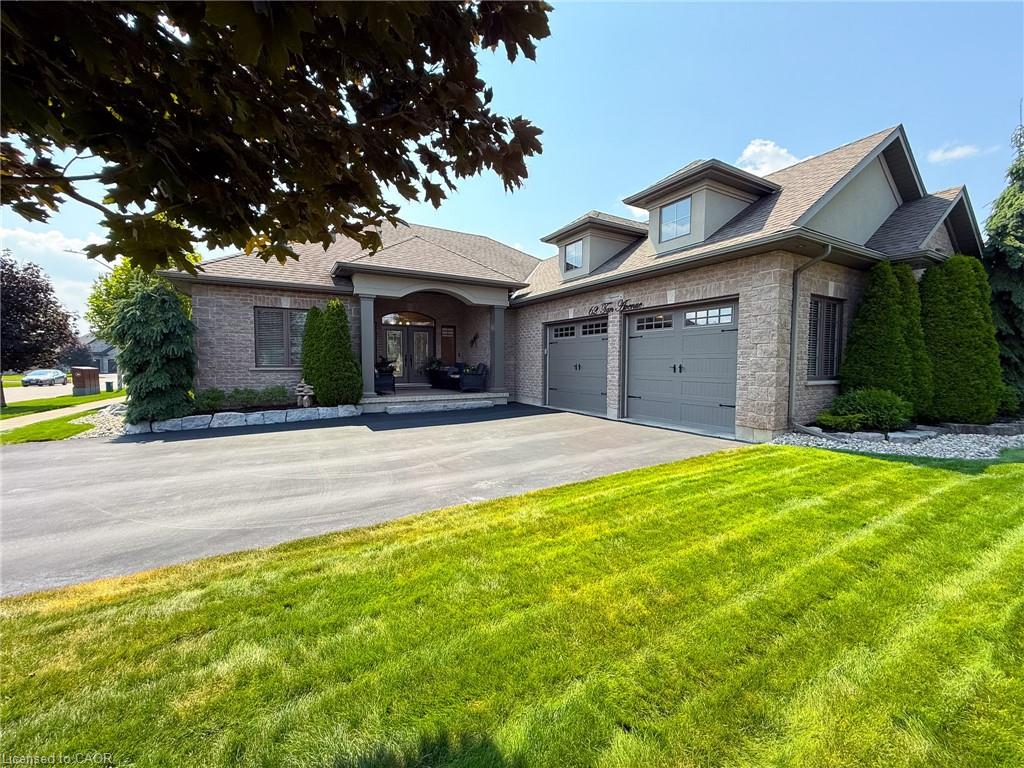
Highlights
Description
- Home value ($/Sqft)$322/Sqft
- Time on Houseful16 days
- Property typeResidential
- StyleBungalow
- Median school Score
- Lot size8,276 Sqft
- Year built2014
- Garage spaces2
- Mortgage payment
Immaculate 11-year-old bungalow on a superb Waterford corner lot. Brick, stucco, and stone façade with a fully fenced yard enhanced by professional front-to-back landscaping and a garden shed in the rear oasis. The 2-car attached oversized garage features epoxy floor, built-in cabinets, and a storage closet. A welcoming covered front porch sets the tone for an open great room showcasing columns, a gas fireplace, coffered ceiling, 9’ ceilings, pot lights, and engineered hardwood. Gourmet-inspired kitchen offers granite counters, backsplash, under-cabinet lighting, and a sit-up breakfast bar that flows to the dining area with garden door to the rear deck—two gas lines for grilling and heat. Primary bedroom presents a private ensuite with soaker tub and standalone shower, plus a walk-in closet and garden door to a private covered deck area. Two additional bedrooms and a 4-piece bath with luxurious carpet complete the main level. Laundry room with built-in cabinetry & granite top, inside access from the garage. Fully finished basement features vinyl plank flooring, a 4-piece bath, dedicated TV/entertainment area, bar, games room, and a home gym, plus a large mechanical room, storage, and 200-amp service. Sand point well plus in-ground sprinkler system covering the entire property. Minutes to amenities, Lake Erie, schools, and Highway 403. Make your dreams a reality—schedule your tour today!
Home overview
- Cooling Central air
- Heat type Forced air, natural gas
- Pets allowed (y/n) No
- Sewer/ septic Sewer (municipal)
- Utilities Electricity connected, garbage/sanitary collection, natural gas connected, recycling pickup, street lights
- Construction materials Brick veneer, stone, stucco
- Foundation Poured concrete
- Roof Fiberglass
- Exterior features Landscaped, lawn sprinkler system
- Other structures Shed(s)
- # garage spaces 2
- # parking spaces 6
- Has garage (y/n) Yes
- Parking desc Attached garage, garage door opener, asphalt, inside entry
- # full baths 3
- # total bathrooms 3.0
- # of above grade bedrooms 3
- # of rooms 17
- Appliances Water softener, built-in microwave, dishwasher, dryer, refrigerator, satellite dish, stove, washer
- Has fireplace (y/n) Yes
- Laundry information Main level
- Interior features Central vacuum, air exchanger, ceiling fan(s)
- County Norfolk
- Area Waterford
- Water source Municipal-metered, sandpoint well
- Zoning description R1-a
- Elementary school St. bernard of clairvaux / bloomsburg public school
- High school Holy trinity / waterford district high school
- Lot desc Urban, near golf course, landscaped, library, park, place of worship, playground nearby, school bus route, schools, shopping nearby, trails
- Lot dimensions 65.62 x 126.07
- Approx lot size (range) 0 - 0.5
- Lot size (acres) 0.19
- Basement information Full, finished, sump pump
- Building size 3109
- Mls® # 40761685
- Property sub type Single family residence
- Status Active
- Virtual tour
- Tax year 2025
- Bathroom Basement
Level: Basement - Games room Basement
Level: Basement - Other Bar Area
Level: Basement - Gym Basement
Level: Basement - Recreational room Basement
Level: Basement - Kitchen Main
Level: Main - Porch Main
Level: Main - Great room Main
Level: Main - Dinette Main
Level: Main - Foyer Main
Level: Main - Primary bedroom Main
Level: Main - Bathroom Main
Level: Main - Bedroom Main
Level: Main - Other 2 Car Garage, Epoxy Floors
Level: Main - Bedroom Main
Level: Main - Laundry Main
Level: Main - Main
Level: Main
- Listing type identifier Idx

$-2,666
/ Month

