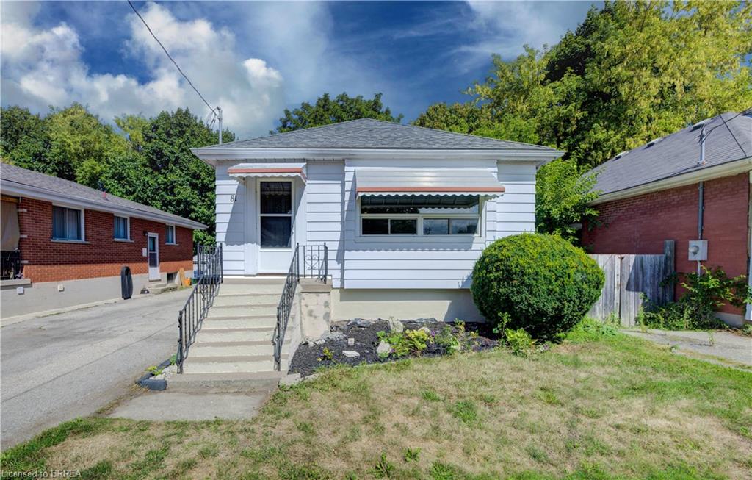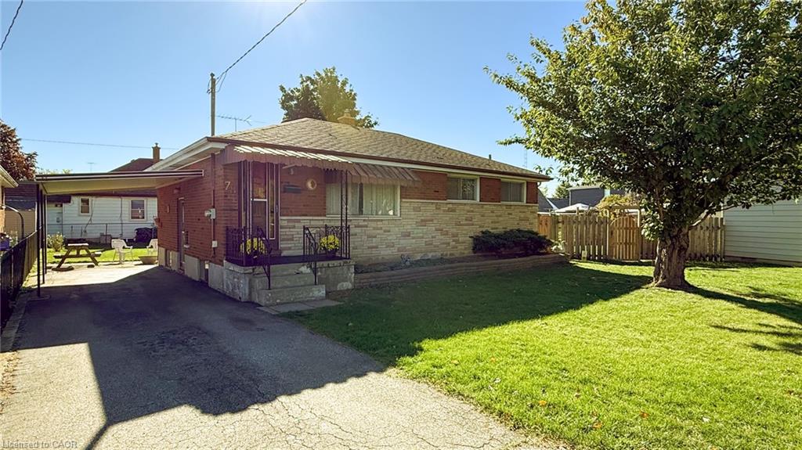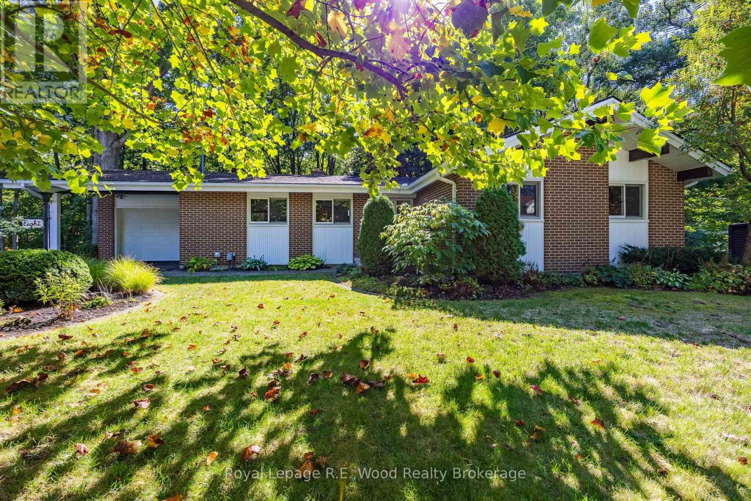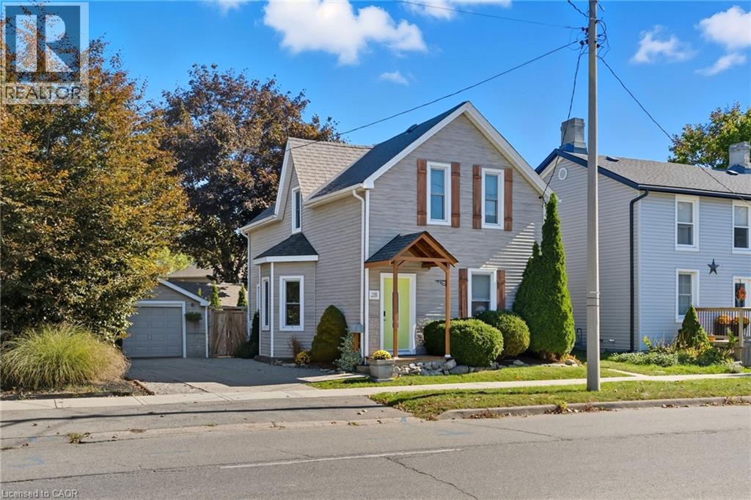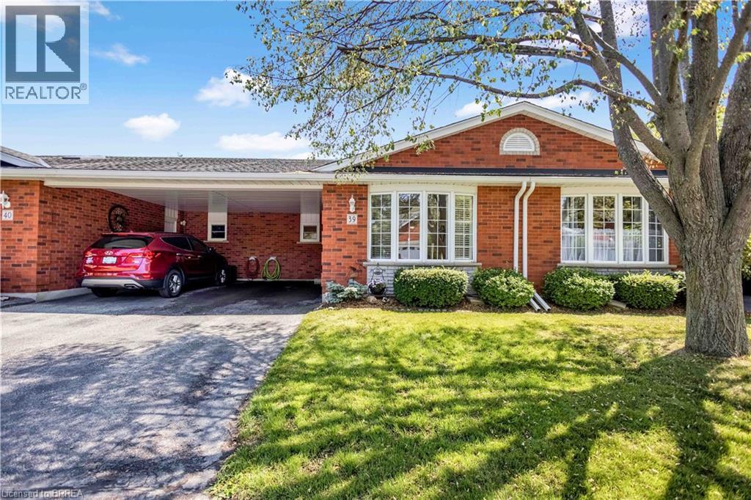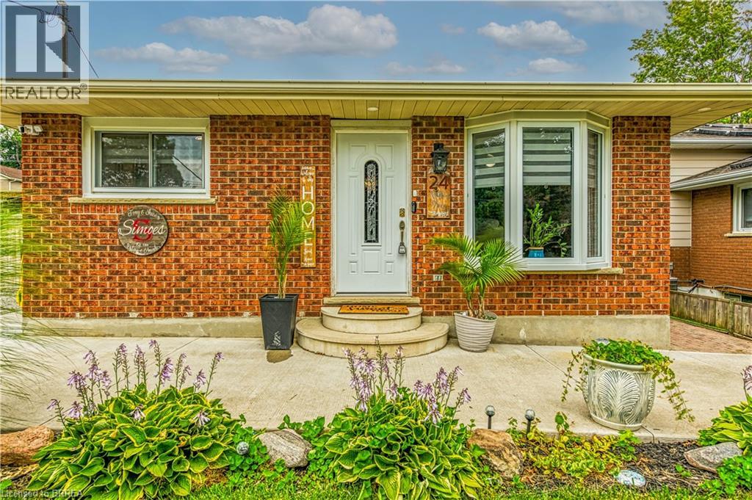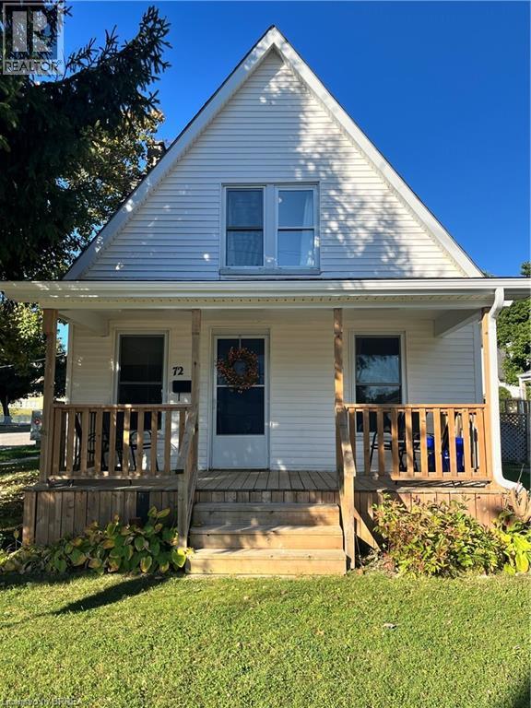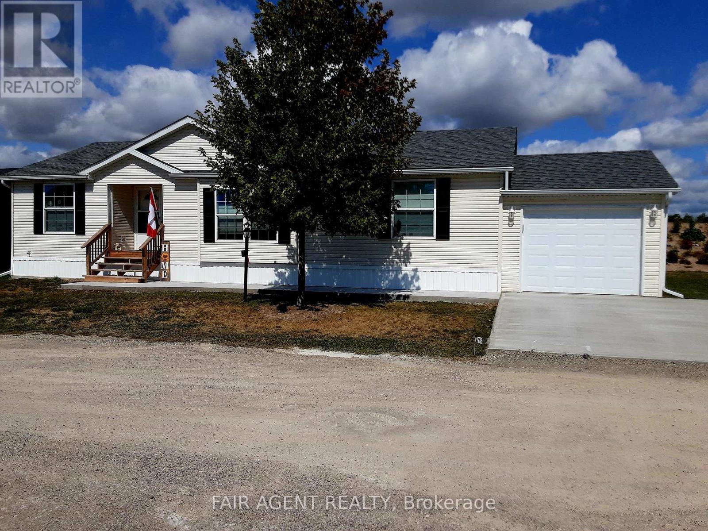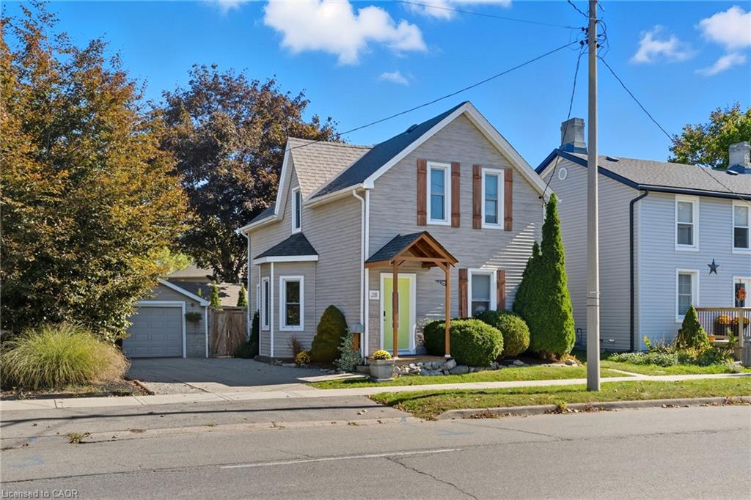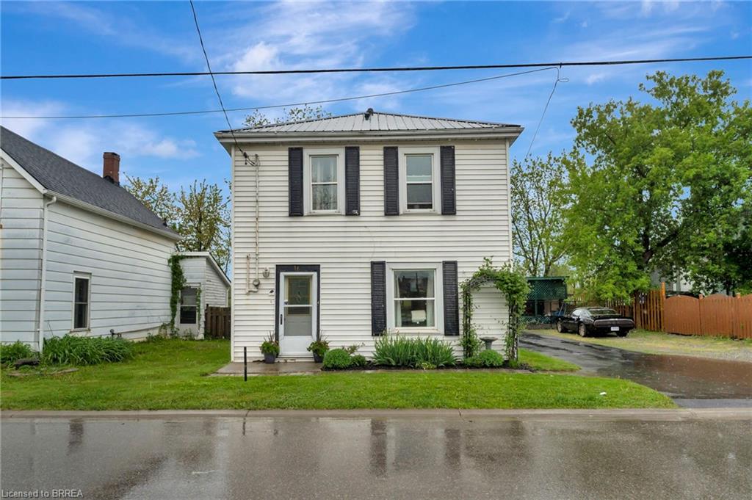- Houseful
- ON
- Norfolk County
- N3Y
- 89 Talbot St S
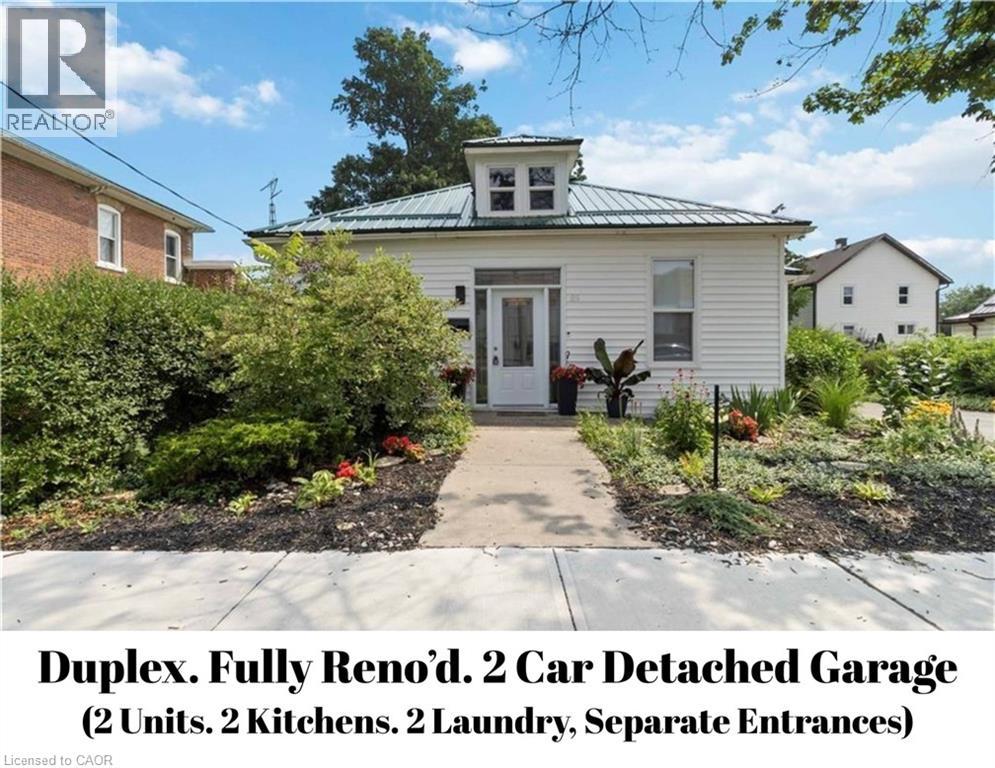
Highlights
Description
- Home value ($/Sqft)$336/Sqft
- Time on Housefulnew 25 hours
- Property typeSingle family
- Style2 level
- Median school Score
- Year built1912
- Mortgage payment
Welcome to 89 Talbot Street! Let's dive into the details of this amazing legal duplex. Main floor unit: 2 Bed + Den, 1 Full Bath, Separate entrance, Separate laundry. Second floor unit: 1 Bed, 1 Bath, separate entrance, separate laundry. This property is a fantastic choice for first-time buyers, smart investors, or anyone looking for a home with a mortgage helper. It has been fully updated, including plumbing, electrical, insulation, kitchens, bathrooms, flooring, HVAC, windows, doors, and even a metal roof! The duplex features separate entrances, separate laundry facilities, and a separate furnace and AC unit installed in 2023. It's truly a turnkey property. Situated on a spacious lot, there is an extended double driveway that can accommodate parking for up to 6 vehicles, along with a detached double-car garage. With modern finishes and the bonus of an income-generating unit, this property offers both style and practicality. And the location couldn't be better, with close proximity to shopping centers, schools, parks, churches, and restaurants. Don't let this fantastic opportunity pass you by! Own a property with tremendous potential at 89 Talbot Street. (id:63267)
Home overview
- Cooling Central air conditioning
- Heat source Natural gas
- Heat type Forced air
- Sewer/ septic Municipal sewage system
- # total stories 2
- Fencing Partially fenced
- # parking spaces 8
- Has garage (y/n) Yes
- # full baths 2
- # total bathrooms 2.0
- # of above grade bedrooms 3
- Community features Community centre
- Subdivision Town of simcoe
- Directions 2015022
- Lot size (acres) 0.0
- Building size 1787
- Listing # 40774231
- Property sub type Single family residence
- Status Active
- Bedroom 3.531m X 2.819m
Level: 2nd - Living room 5.182m X 5.105m
Level: 2nd - Bathroom (# of pieces - 4) 1.956m X 2.845m
Level: 2nd - Kitchen 3.886m X 1.448m
Level: 2nd - Living room 5.994m X 5.867m
Level: Main - Laundry 3.353m X 1.448m
Level: Main - Mudroom 3.124m X 1.397m
Level: Main - Primary bedroom 3.15m X 3.124m
Level: Main - Bathroom (# of pieces - 4) 1.88m X 2.311m
Level: Main - Bedroom 2.718m X 3.099m
Level: Main - Kitchen 2.921m X 3.937m
Level: Main - Other 2.159m X 2.819m
Level: Main - Dining room 3.327m X 3.658m
Level: Main
- Listing source url Https://www.realtor.ca/real-estate/29009252/89-talbot-street-s-simcoe
- Listing type identifier Idx

$-1,600
/ Month

