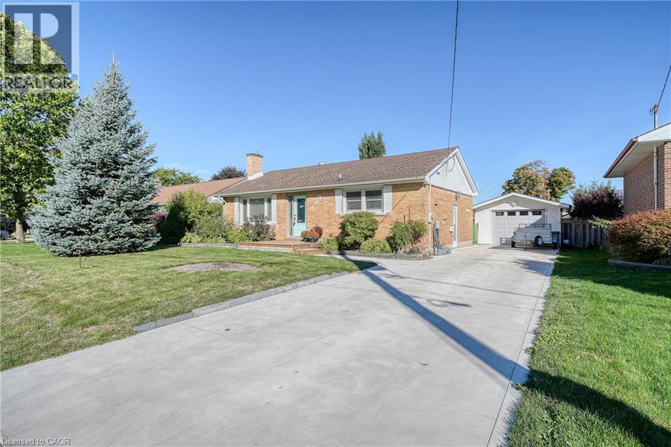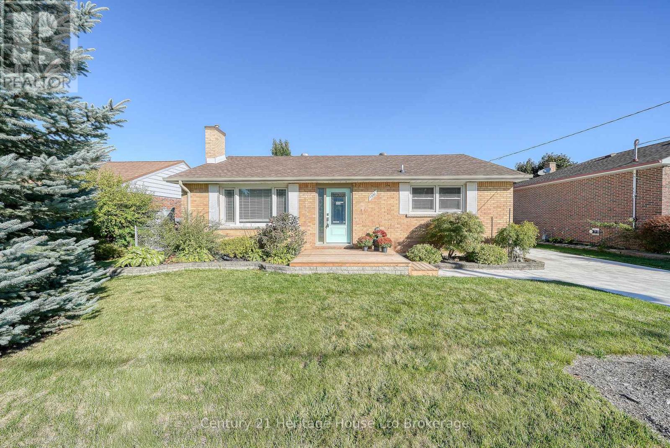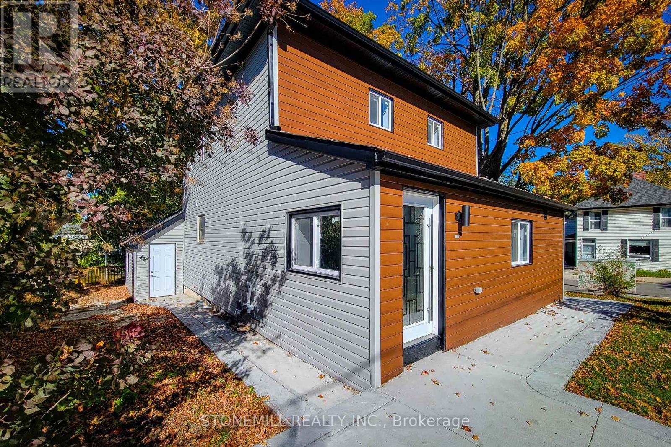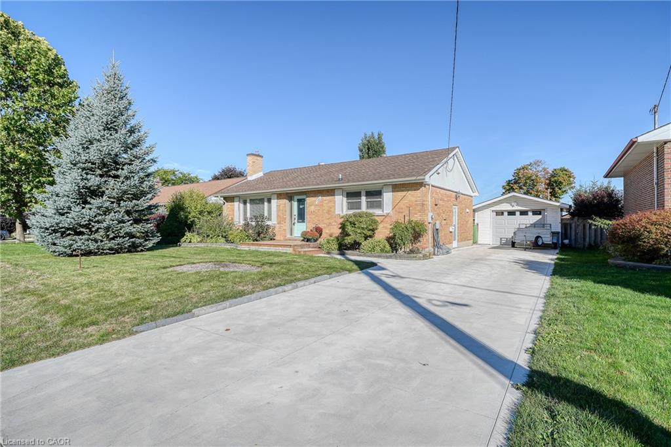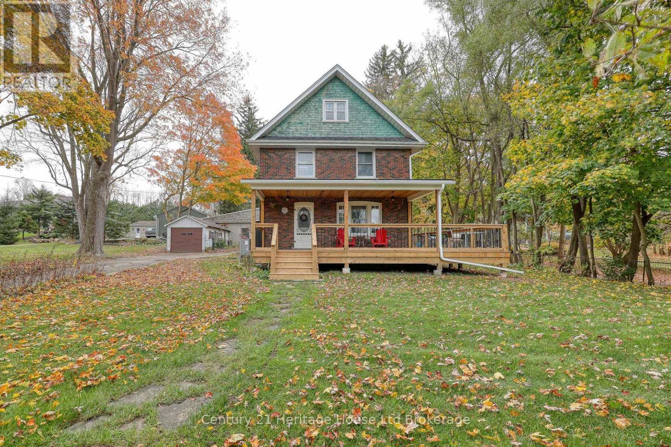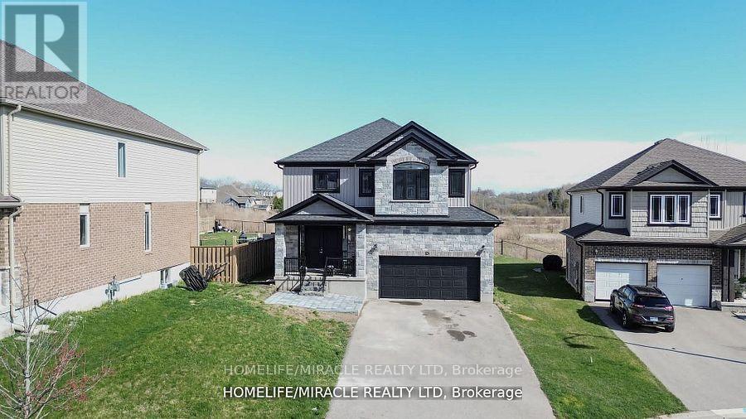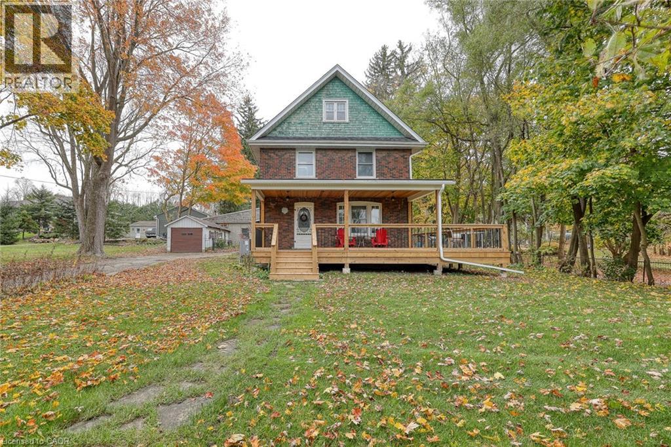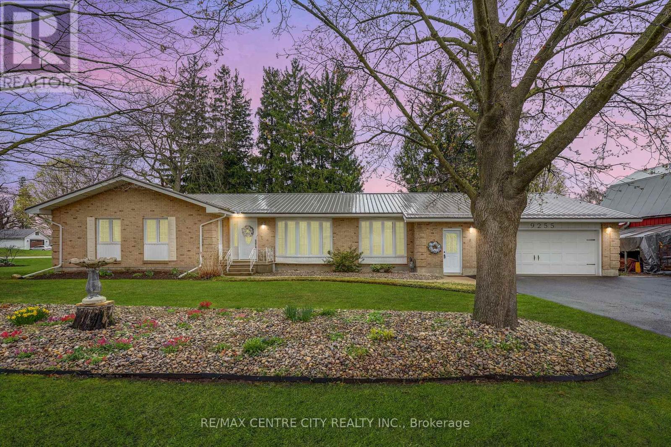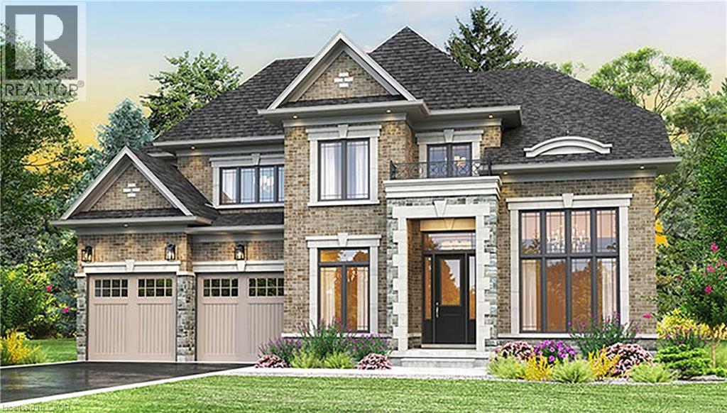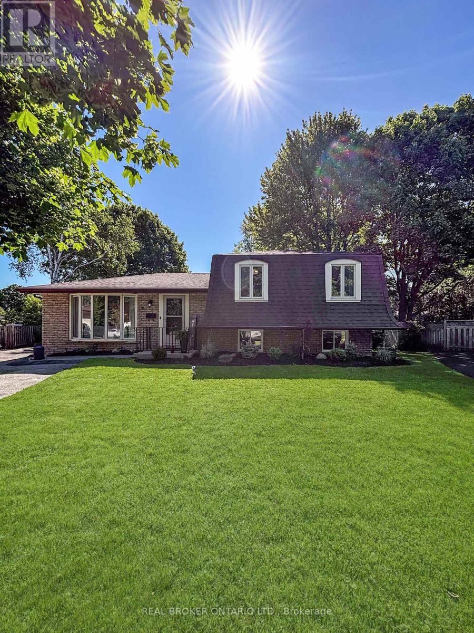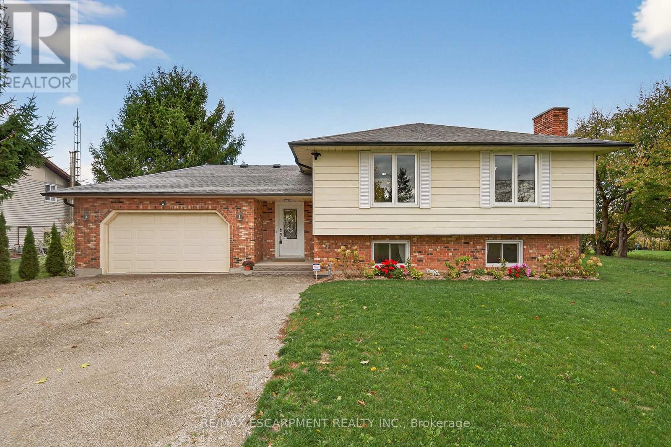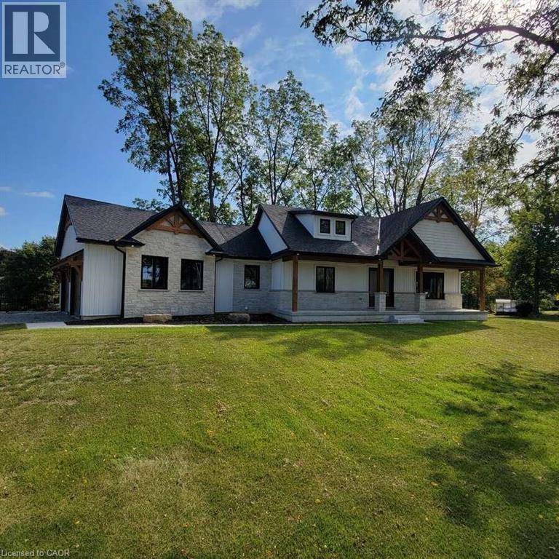
66 Talbot St
66 Talbot St
Highlights
Description
- Home value ($/Sqft)$476/Sqft
- Time on Houseful36 days
- Property typeSingle family
- StyleBungalow
- Median school Score
- Year built2025
- Mortgage payment
For more info on this property, please click the Brochure button. Handcrafted bungalow in the quiet village of Courtland, Ontario. This spacious, open-concept home is accented with timberframe details and hardwood floors. The kitchen features solid-wood cabinetry and a butcher-block island top, while the dining area looks out to the back covered porch through a generous 8-foot sliding glass patio door. Along one wall, a large coffee-bar cabinet - complete with its own sink—sits beside a sliding barn door that conceals a fully shelved pantry. The living room is large and open, with a picture window to the porch and a fireplace. The roomy main bedroom includes a spacious walk-in closet, and the 5-piece ensuite is fitted with an extra-large tiled shower, a soaker tub, and a double-sink vanity. There is a separate staircase from the two-car garage leading directly into the unfinished basement. The basement is fully framed and wired, ready to be boarded and finished for family, guests, or even a second separate living quarter. Off the rec room, a 5-foot patio door opens from the walkout basement to a quiet haven of shady trees and green grass. The spacious side yard allows for all kinds of activities. Outside, a double-wide gravel driveway leads to the two-car garage with a timber-framed awning and automatic door openers. To the right, a solid concrete sidewalk runs beside a beautifully timber-framed front porch. There’s lots more to see - don't miss out. Property not yet assessed. (id:63267)
Home overview
- Cooling Central air conditioning
- Heat source Natural gas
- Heat type Forced air
- Sewer/ septic Private sewer
- # total stories 1
- Construction materials Wood frame
- # parking spaces 6
- Has garage (y/n) Yes
- # full baths 2
- # total bathrooms 2.0
- # of above grade bedrooms 3
- Has fireplace (y/n) Yes
- Subdivision Courtland
- Lot size (acres) 0.0
- Building size 1680
- Listing # 40773432
- Property sub type Single family residence
- Status Active
- Bedroom 3.353m X 3.048m
Level: Basement - Bedroom 3.353m X 3.048m
Level: Basement - Primary bedroom 4.369m X 4.572m
Level: Main - Office 2.946m X 3.048m
Level: Main - Living room 5.182m X 4.267m
Level: Main - Foyer 2.438m X 3.048m
Level: Main - Laundry 2.438m X 2.134m
Level: Main - Dining room 3.353m X 4.267m
Level: Main - Bathroom (# of pieces - 4) 2.057m X 1.702m
Level: Main - Full bathroom 2.743m X 3.2m
Level: Main - Kitchen 4.267m X 4.267m
Level: Main
- Listing source url Https://www.realtor.ca/real-estate/28909629/66-talbot-street-courtland
- Listing type identifier Idx

$-2,131
/ Month

