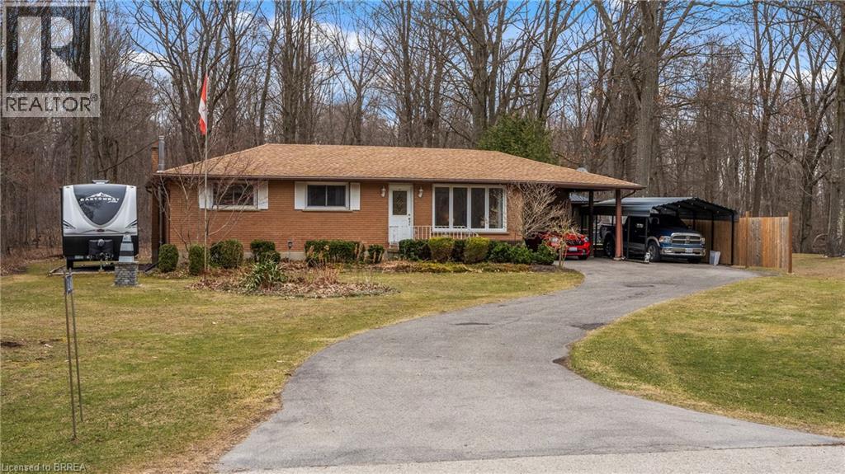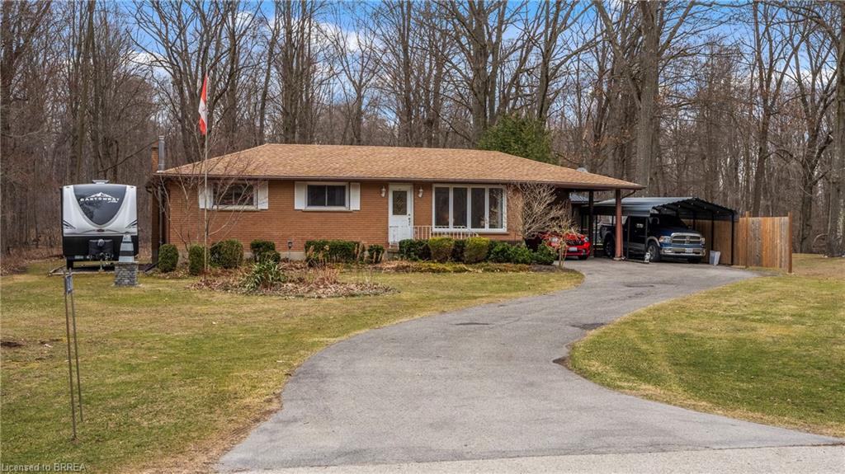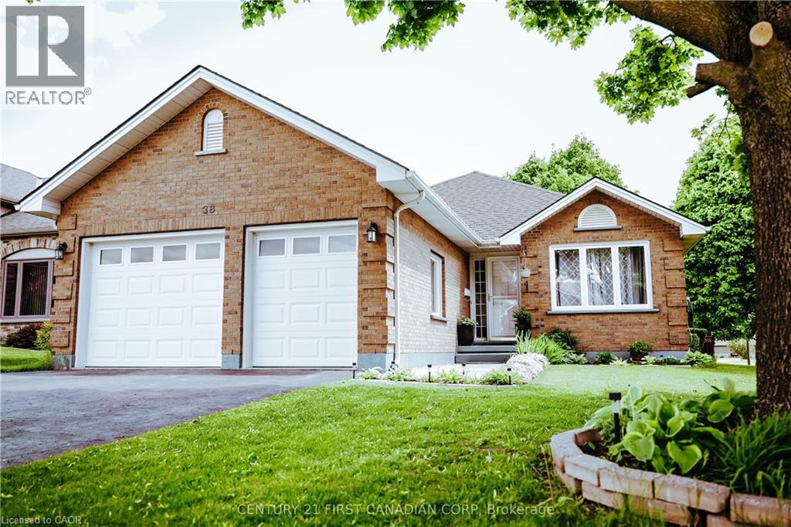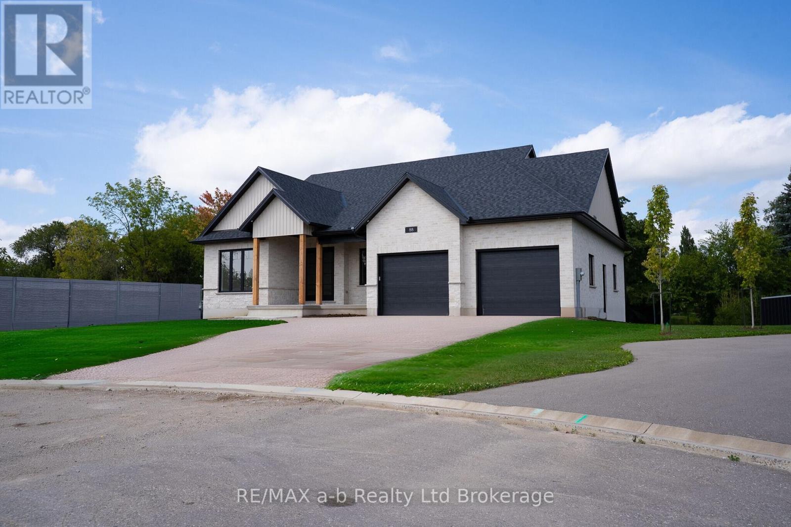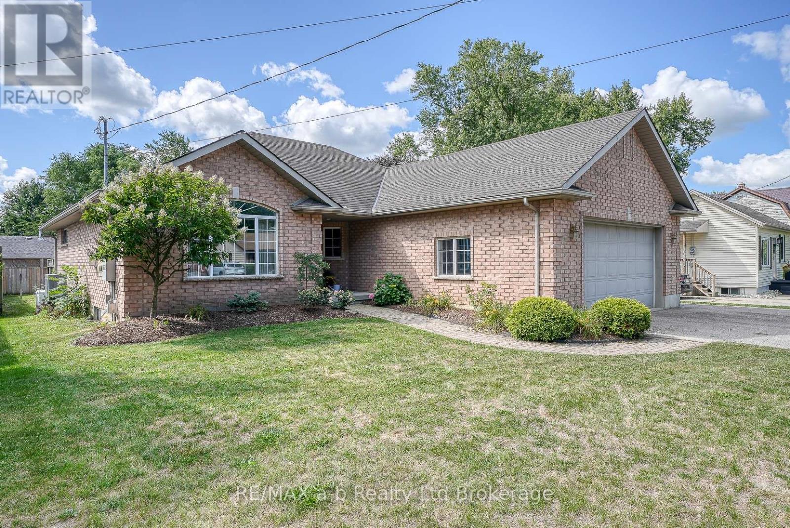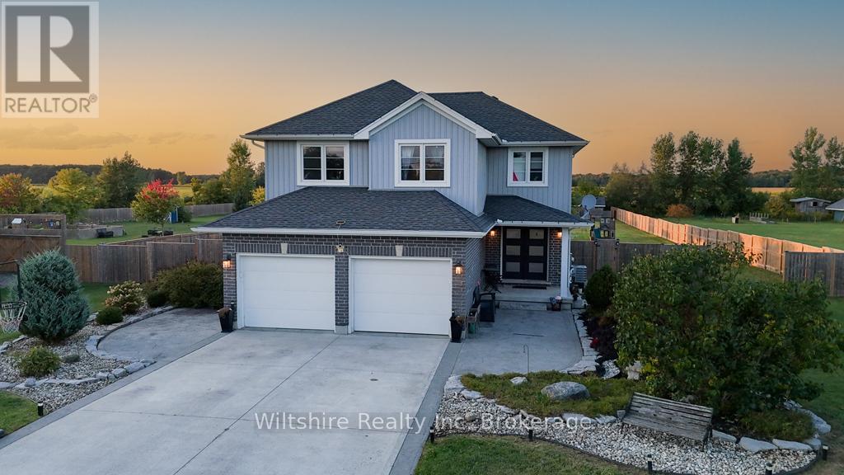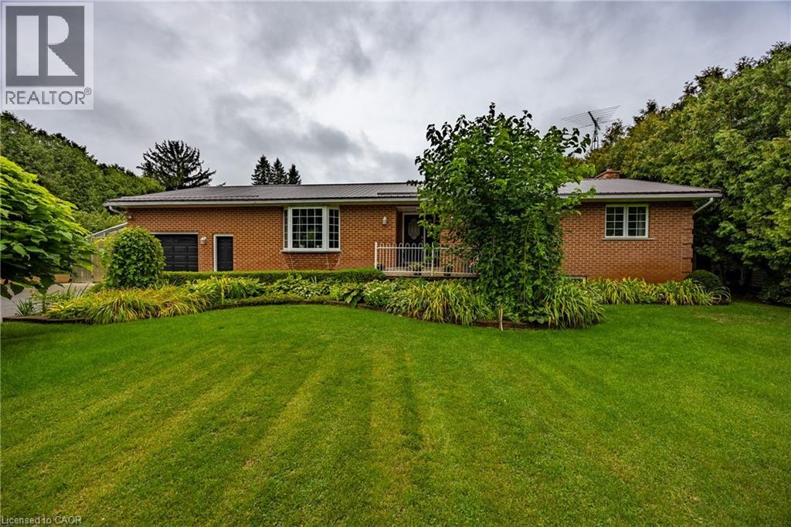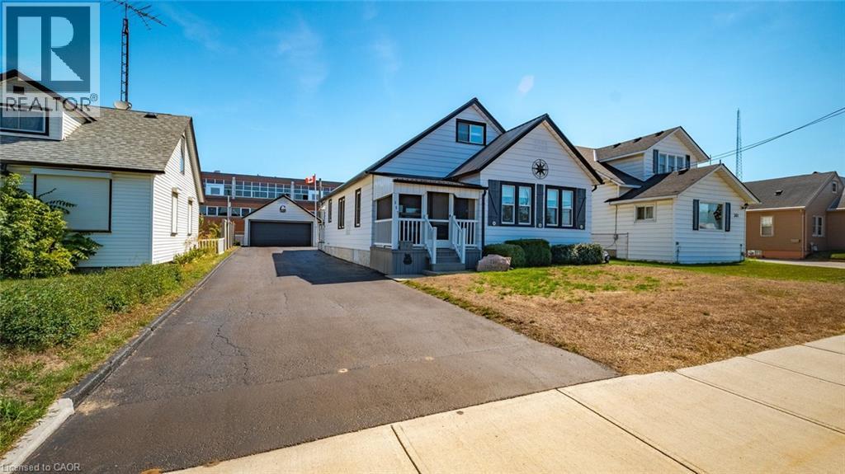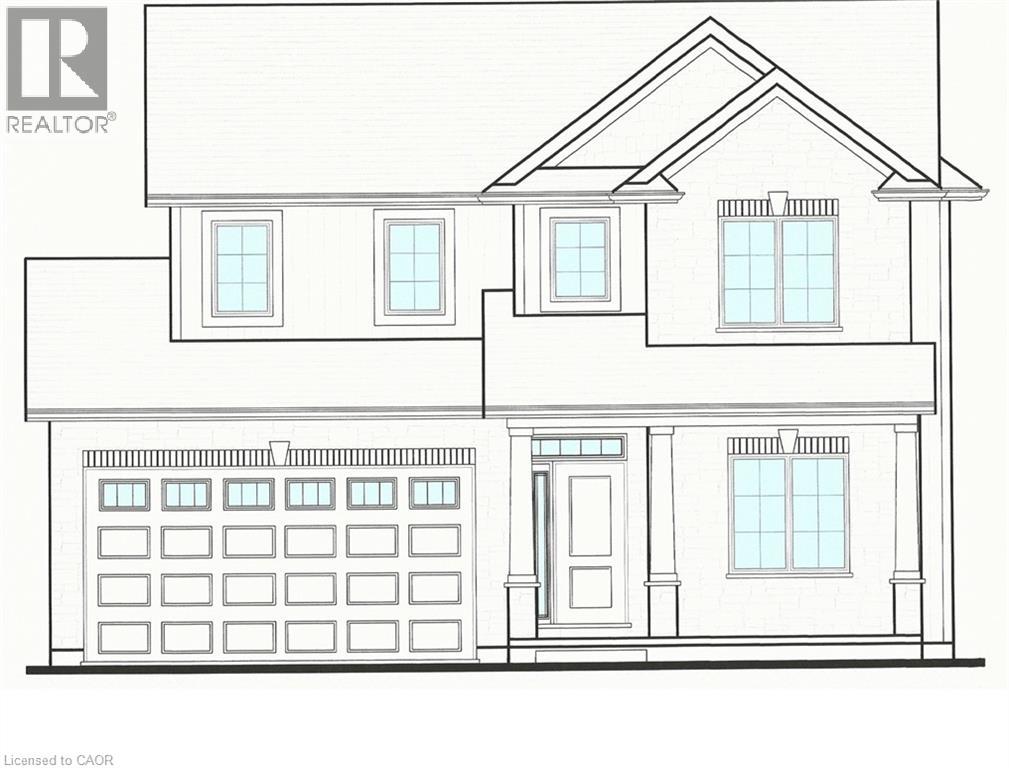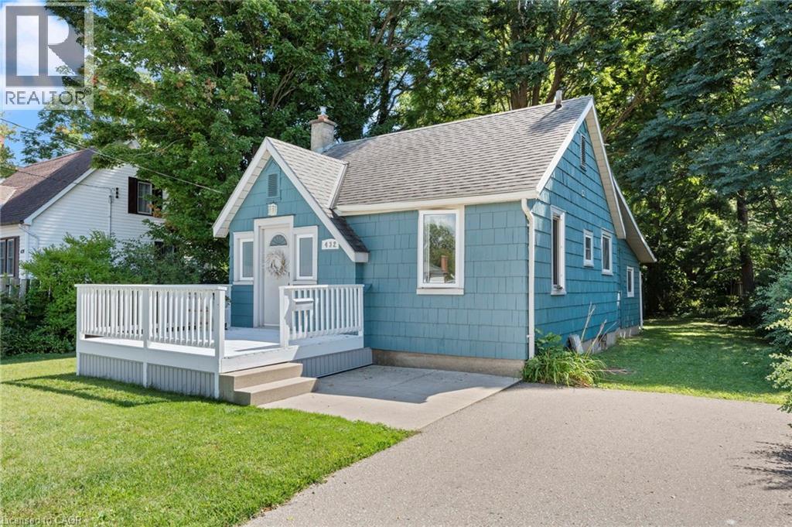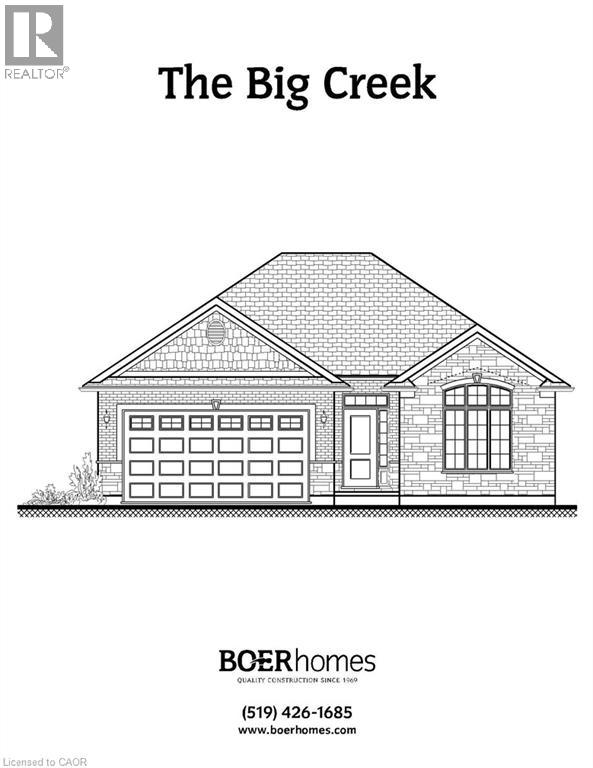- Houseful
- ON
- Norfolk Delhi
- N4P
- 64 Hawtrey Road
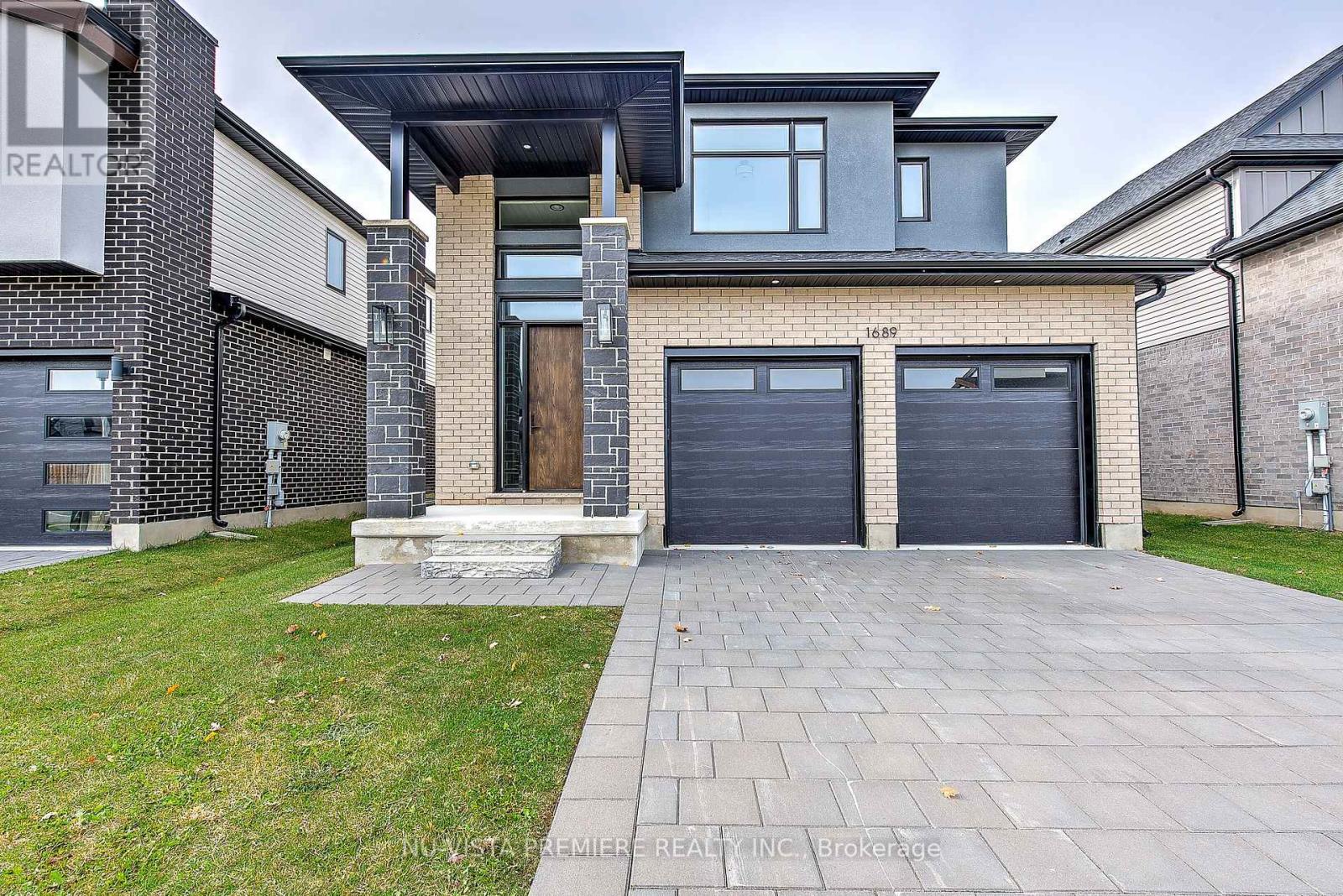
Highlights
Description
- Time on Houseful150 days
- Property typeSingle family
- Median school Score
- Mortgage payment
Contemporary design stunner ! This home offers great amenities to the growing family with 4 spacious bedrooms and 3.5 bathrooms. Entering you will find a open feel with wide plank hardwood throughout the main level. Kitchen has a large Island and corner pantry with soft close doors and drawers including a bank of pot and pan drawers and quartz counters. Kitchen is open to the dinning room, great room and eating area. Hardwood stairs lead to the 4 spacious bedrooms with a luxury master and stunning ensuite. Master closet feature custom built ins great for organizing. 3 more spacious bedrooms with 2 more full baths round out the upper level. Pictures show finishes you should expect to get with very minor changes. This home is to be built. (id:55581)
Home overview
- Cooling Central air conditioning
- Heat source Natural gas
- Heat type Forced air
- Sewer/ septic Sanitary sewer
- # total stories 2
- # parking spaces 4
- Has garage (y/n) Yes
- # full baths 3
- # half baths 1
- # total bathrooms 4.0
- # of above grade bedrooms 4
- Has fireplace (y/n) Yes
- Community features School bus
- Subdivision Delhi
- Directions 1931255
- Lot size (acres) 0.0
- Listing # X12074842
- Property sub type Single family residence
- Status Active
- 2nd bedroom 4.0843m X 3.5357m
Level: 2nd - Primary bedroom 4.572m X 4.2977m
Level: 2nd - 4th bedroom 3.5357m X 3.4442m
Level: 2nd - 3rd bedroom 3.5357m X 3.3528m
Level: 2nd - Great room 5.2426m X 3.749m
Level: Main - Eating area 2.4384m X 2.7432m
Level: Main - Dining room 5.2426m X 3.2614m
Level: Main - Kitchen 3.9624m X 2.7432m
Level: Main
- Listing source url Https://www.realtor.ca/real-estate/28149540/lot-64-hawtrey-road-norfolk-delhi-delhi
- Listing type identifier Idx

$-2,266
/ Month

