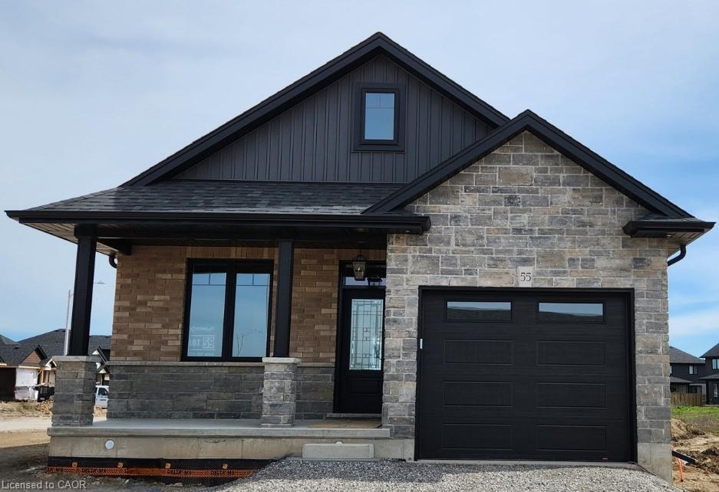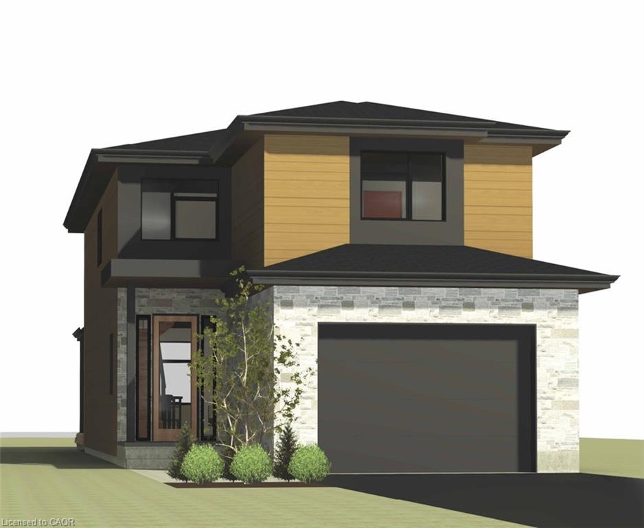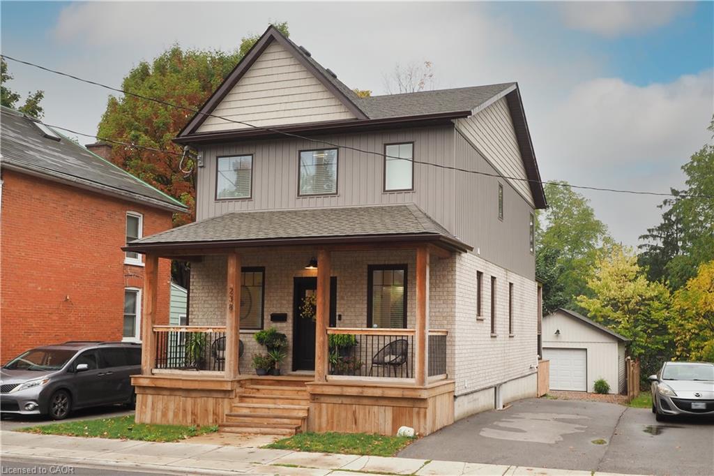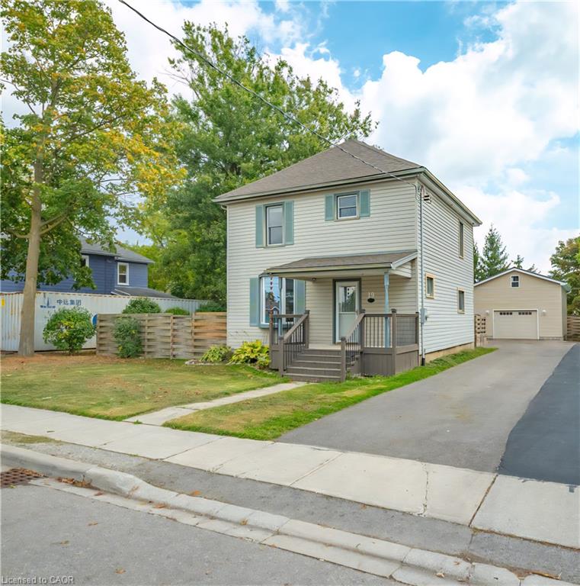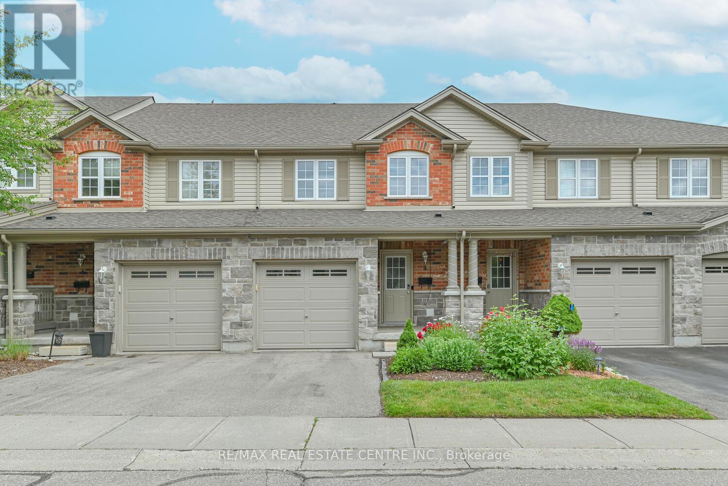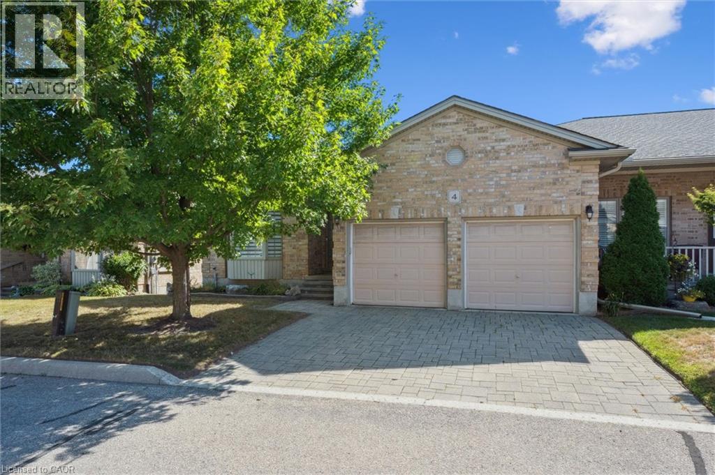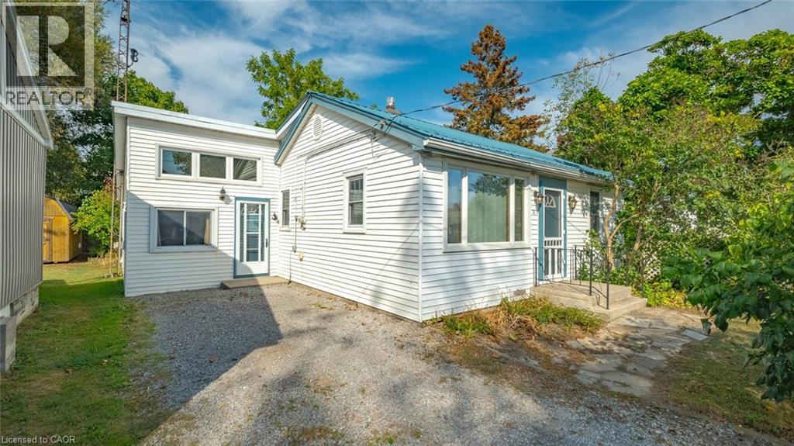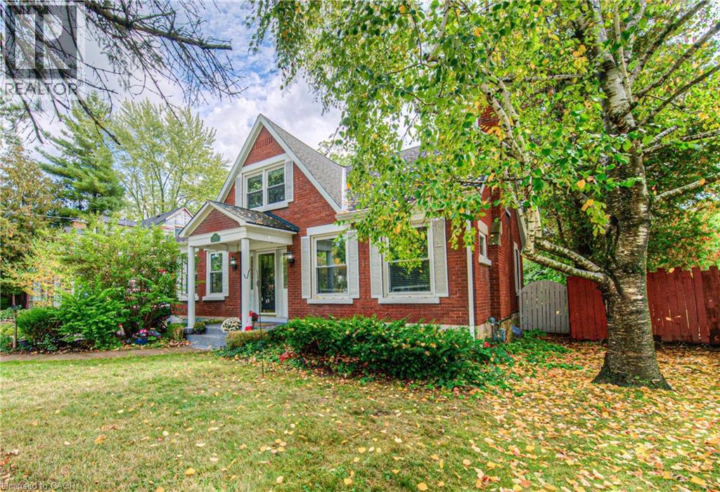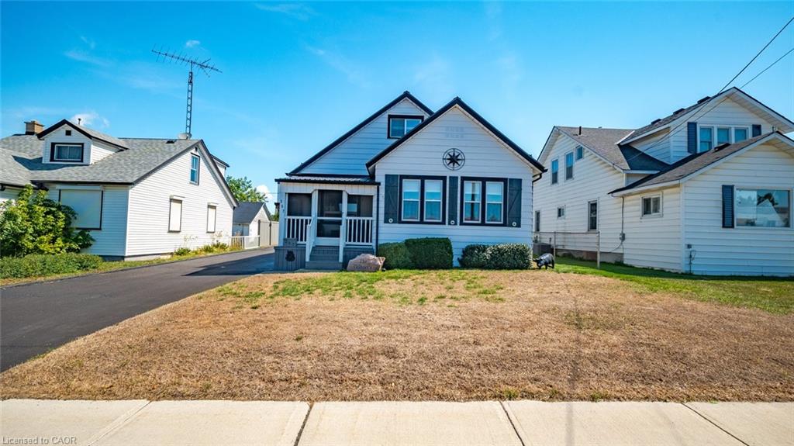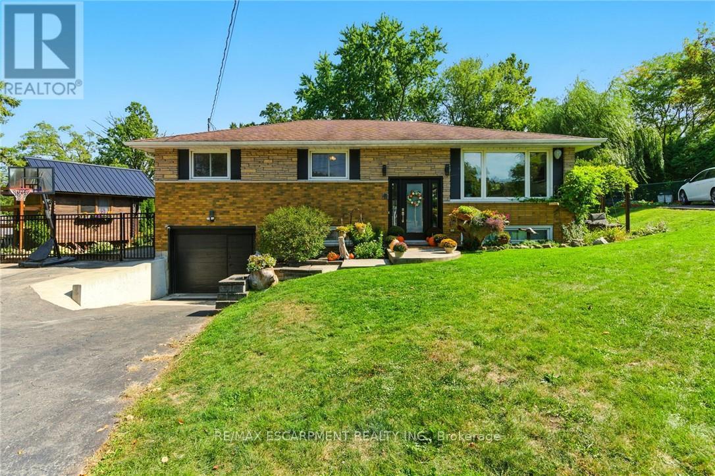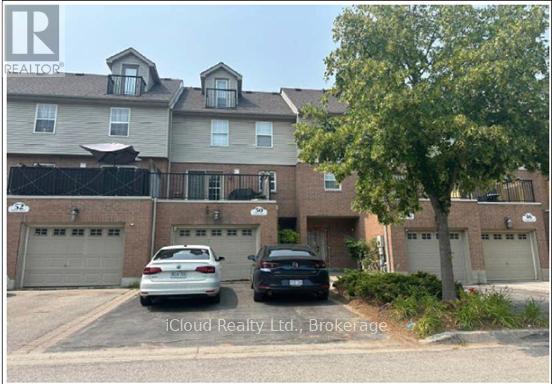- Houseful
- ON
- Norfolk Kelvin
- N0E
- 1424 Burforddelhi Townline
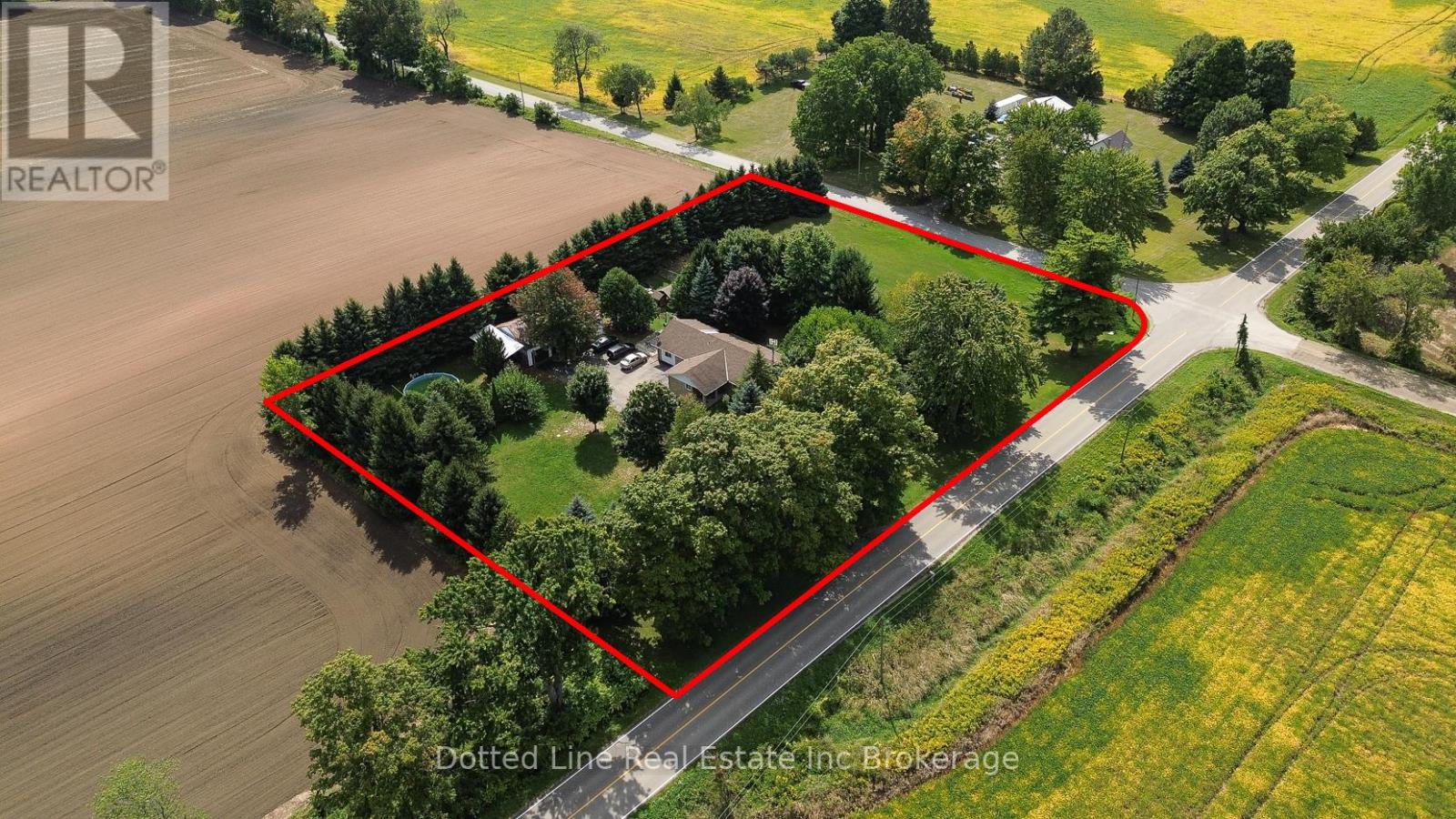
1424 Burforddelhi Townline
1424 Burforddelhi Townline
Highlights
Description
- Time on Houseful14 days
- Property typeSingle family
- StyleRaised bungalow
- Median school Score
- Mortgage payment
Welcome to this beautifully situated property! On this stunning 1.61 acre property has a variety of things to enjoy from being pool side on those hot summer days with privacy all around surrounded by trees, home steading in your own garden, or enjoying the patio seating area behind the home. The large 27X45 garage is a 2 door garage which is great for storage and working on your hobby. Now, home itself is a 6 bedroom 3 bathroom house with many new upgrades such as two, newly installed 3pc bathrooms, new flooring in living room, new kitchen granite countertops, made downstairs living quarters with all new electrical! All the appliances are staying on both main (only 3 yrs old) and lower level. Make this property the next place you can call home! (id:63267)
Home overview
- Cooling Central air conditioning
- Heat source Natural gas
- Heat type Forced air
- Has pool (y/n) Yes
- Sewer/ septic Septic system
- # total stories 1
- # parking spaces 16
- Has garage (y/n) Yes
- # full baths 3
- # total bathrooms 3.0
- # of above grade bedrooms 5
- Subdivision Kelvin
- Lot size (acres) 0.0
- Listing # X12393269
- Property sub type Single family residence
- Status Active
- Other 2.07m X 2m
Level: Basement - Bedroom 2.76m X 2.98m
Level: Basement - Bathroom 2.05m X 2.52m
Level: Basement - Utility 4.06m X 8.33m
Level: Basement - 5th bedroom 3.94m X 3.04m
Level: Basement - Kitchen 2.87m X 4.78m
Level: Basement - Recreational room / games room 4.23m X 7.87m
Level: Basement - Cold room 2.25m X 1.16m
Level: Basement - Bathroom 2.18m X 2.9m
Level: Main - Sunroom 3.91m X 3.08m
Level: Main - Mudroom 3.48m X 2.47m
Level: Main - Primary bedroom 4.08m X 3.35m
Level: Main - 2nd bedroom 3.04m X 3.95m
Level: Main - Den 2.64m X 4.51m
Level: Main - Bathroom 2.43m X 3.78m
Level: Main - 3rd bedroom 2.52m X 3.77m
Level: Main - Kitchen 5.92m X 3.96m
Level: Main - Living room 4.05m X 7.04m
Level: Main - 4th bedroom 3.04m X 2.81m
Level: Main
- Listing source url Https://www.realtor.ca/real-estate/28840293/1424-burford-delhi-townline-norfolk-kelvin-kelvin
- Listing type identifier Idx

$-2,319
/ Month

