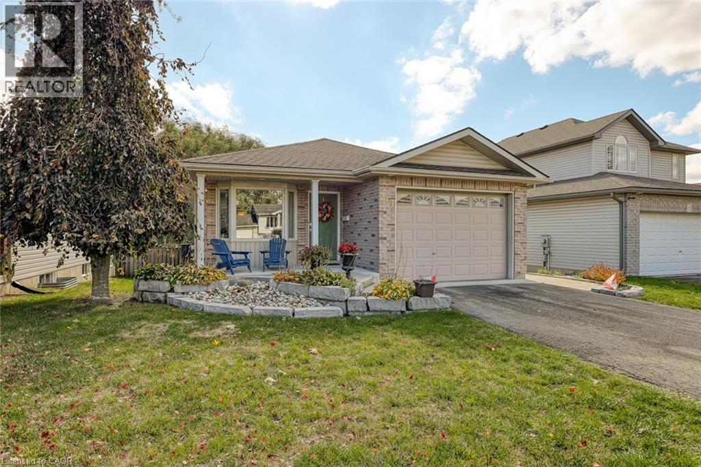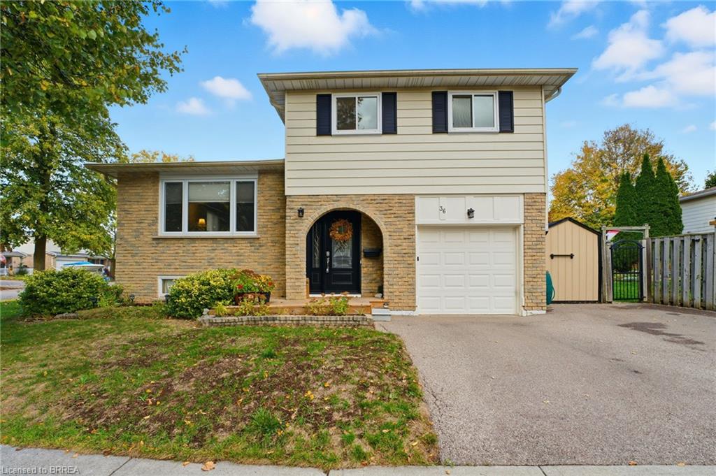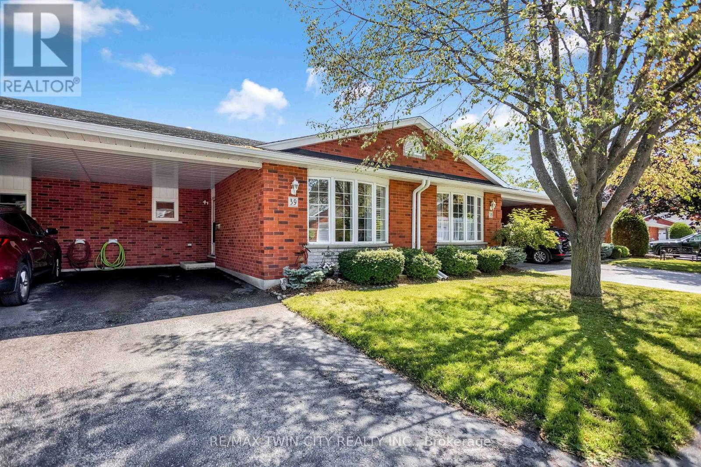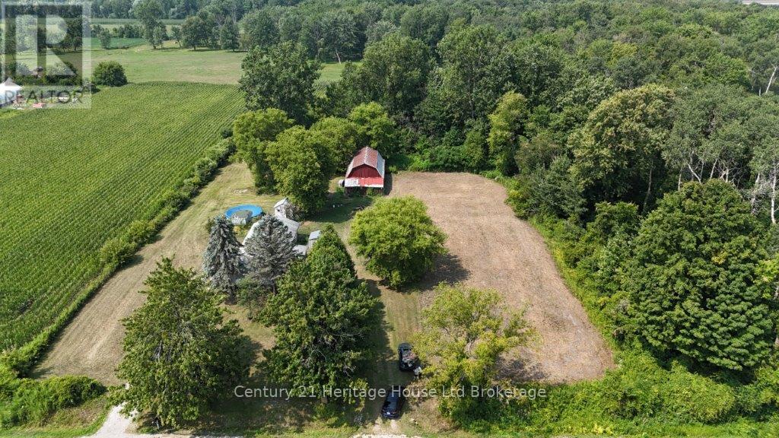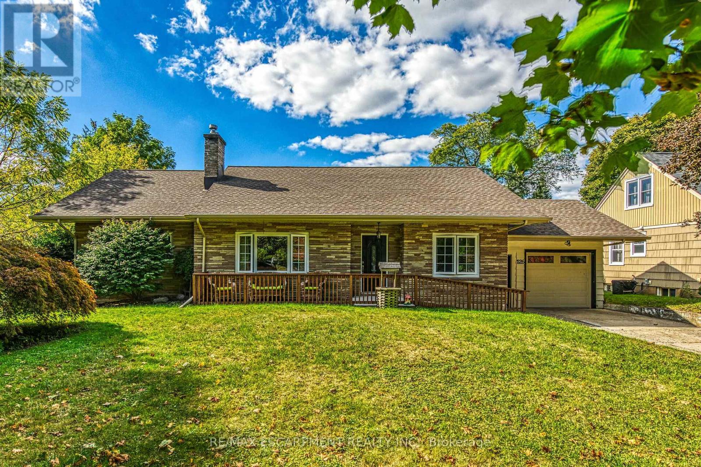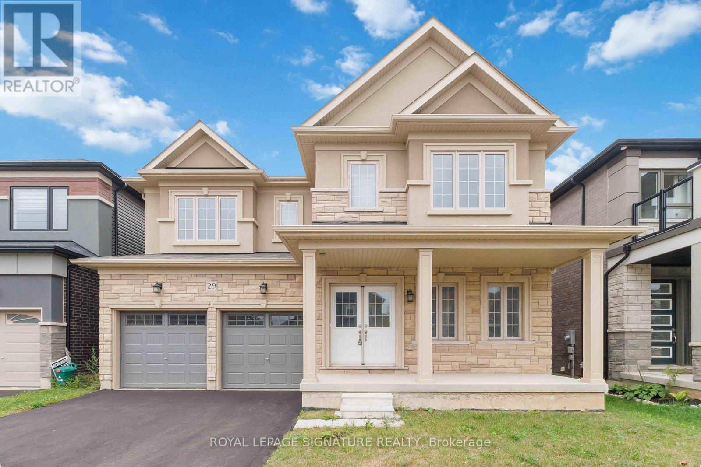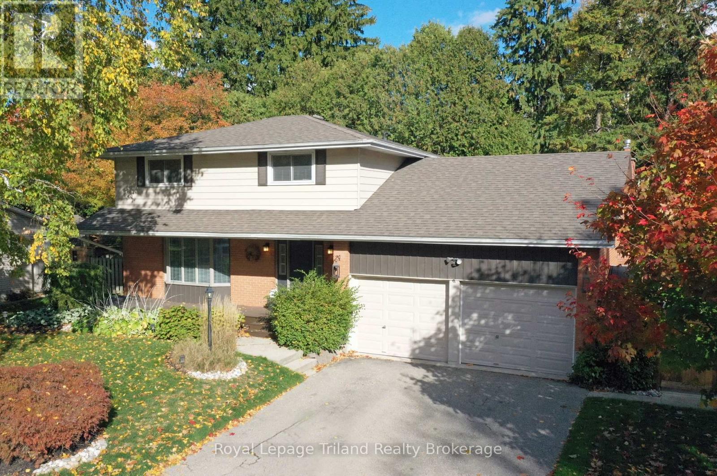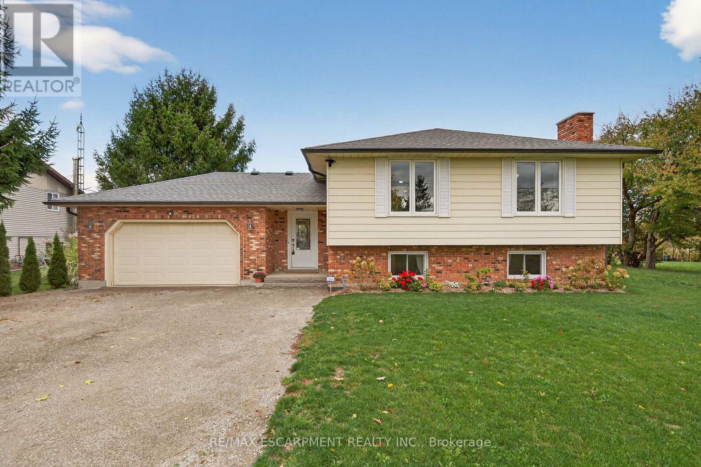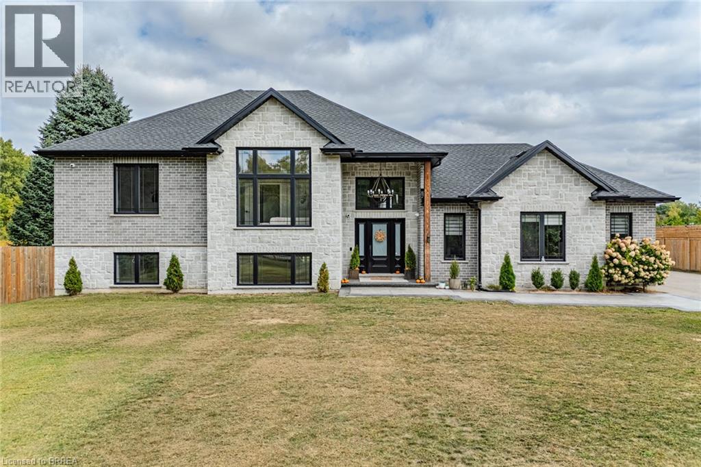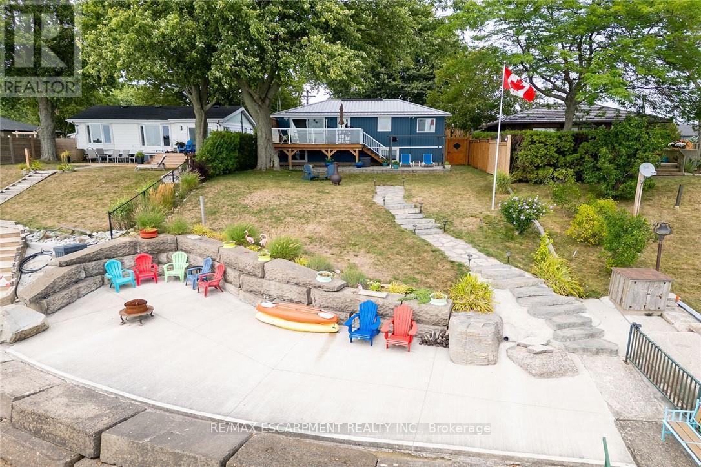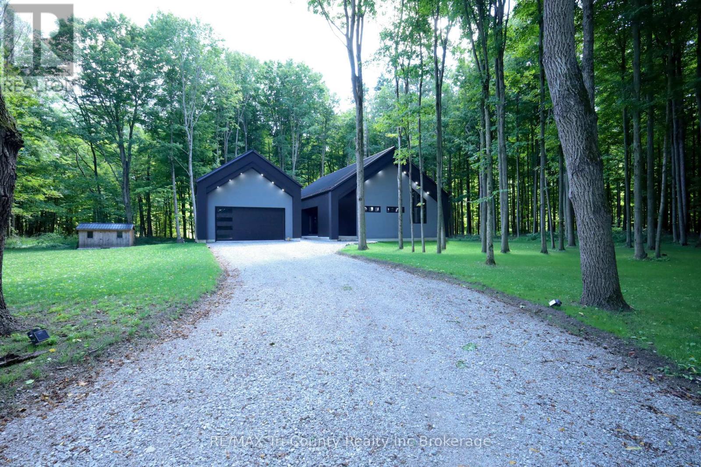
Highlights
Description
- Time on Houseful61 days
- Property typeSingle family
- StyleBungalow
- Median school Score
- Mortgage payment
Escape to your own private oasis with this spectacular new construction home, nestled on a 1.4-acre lot surrounded by lush forest. This Scandinavian-style home offers a unique blend of modern elegance and serene nature. With 3 spacious bedrooms, 2 luxurious bathrooms, and an expansive 1550 sq ft floor plan, every detail has been carefully considered. The open-concept living area features large windows that flood the space with natural light, accentuating the sleek, modern interior touches. The primary bedroom is a retreat in itself, boasting a 4-piece ensuite bathroom and a walk-in closet. Enjoy the beauty of the outdoors from the comfort of your home on the partial wrap-around 30x12 back porch, which offers stunning views of the woods. A 23x24 detached garage provides ample space for your vehicles and storage needs, in addition to a shed in the backyard. The large basement offers potential for customization, ready to be finished to your liking. All this, conveniently located close to essential amenities such as schools, a grocery store, post office, restaurants, and a pharmacy. Plus, only 20 minutes from Simcoe and Tillsonburg. This home is a haven for those who appreciate style, comfort, and privacy. (id:63267)
Home overview
- Cooling Central air conditioning
- Heat source Natural gas
- Heat type Forced air
- Sewer/ septic Septic system
- # total stories 1
- # parking spaces 14
- Has garage (y/n) Yes
- # full baths 2
- # total bathrooms 2.0
- # of above grade bedrooms 3
- Subdivision Rural n. walsingham
- Directions 2188212
- Lot size (acres) 0.0
- Listing # X12359809
- Property sub type Single family residence
- Status Active
- Other 4.5m X 5.7m
Level: Basement - Recreational room / games room 14.2m X 4.5m
Level: Basement - Utility 7.5m X 4.8m
Level: Basement - Cold room 2.3m X 2.3m
Level: Basement - Laundry 1.9m X 1.6m
Level: Main - 3rd bedroom 3.7m X 3m
Level: Main - Living room 5m X 5.6m
Level: Main - 2nd bedroom 3m X 3m
Level: Main - Bathroom 3.7m X 1.7m
Level: Main - Bathroom 2.6m X 2.6m
Level: Main - Primary bedroom 5.1m X 3.8m
Level: Main - Kitchen 4.1m X 5.6m
Level: Main - Pantry 1.6m X 1.7m
Level: Main - Mudroom 2.5m X 2.4m
Level: Main
- Listing source url Https://www.realtor.ca/real-estate/28767252/1498-12th-concession-road-norfolk-rural-n-walsingham
- Listing type identifier Idx

$-2,904
/ Month

