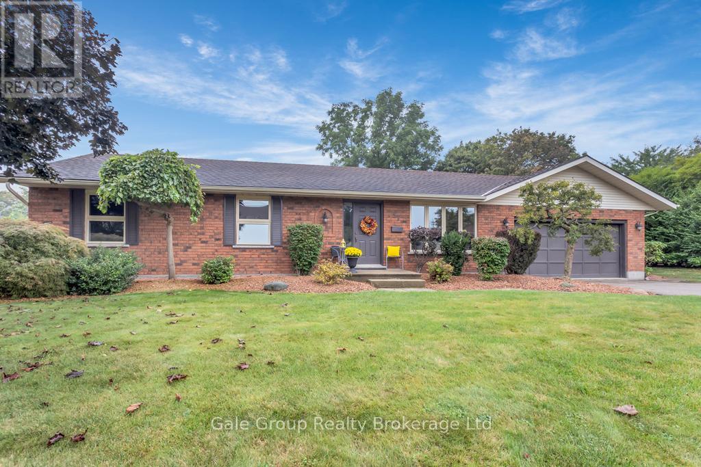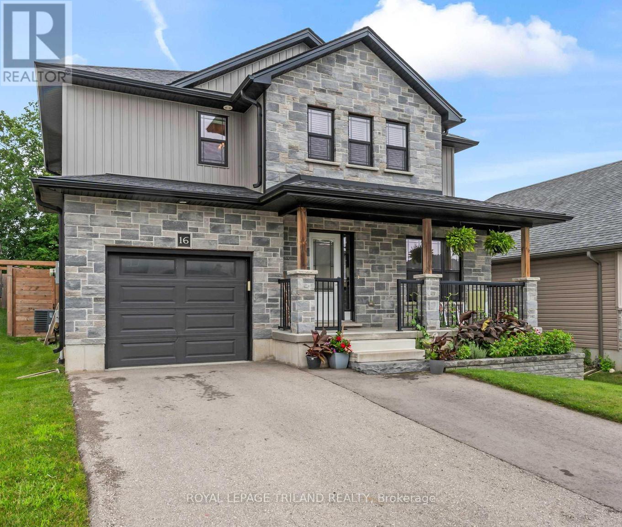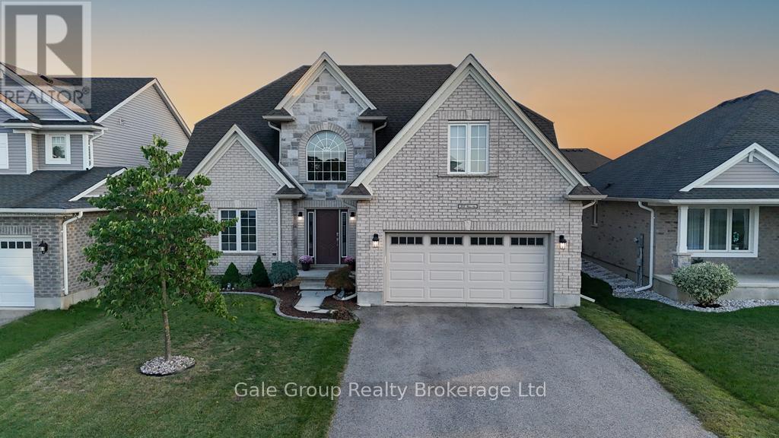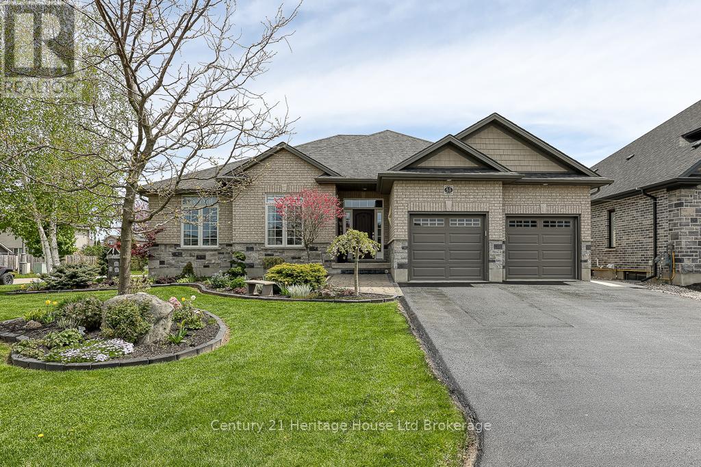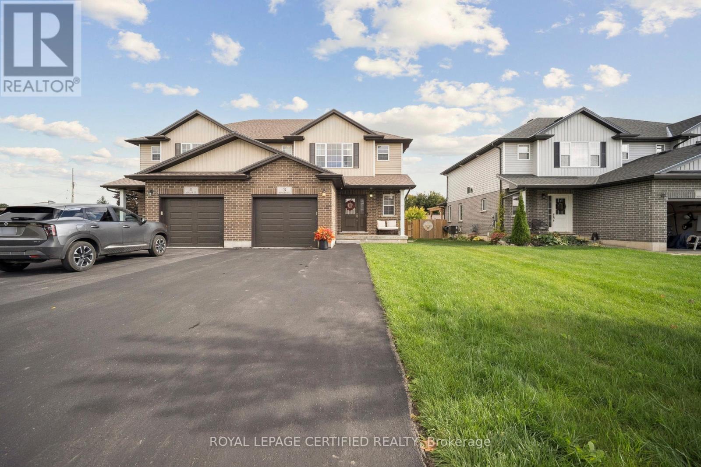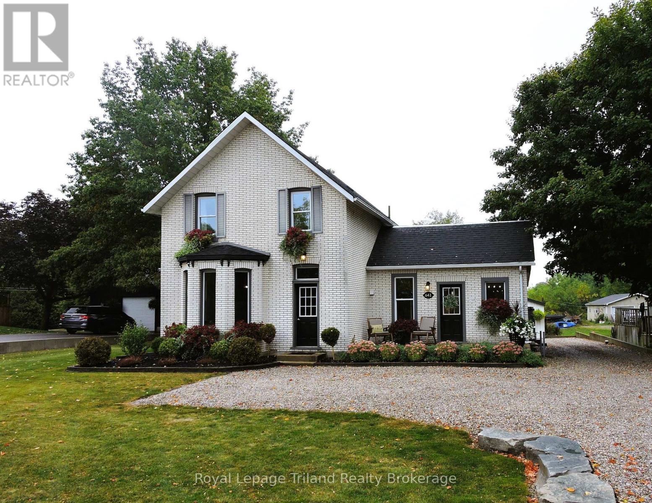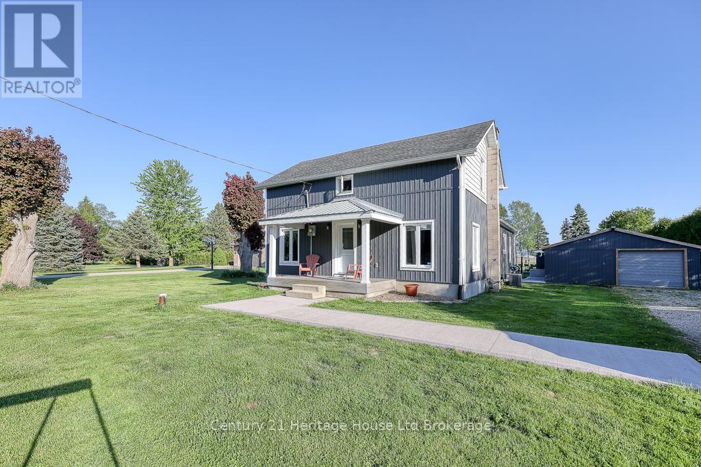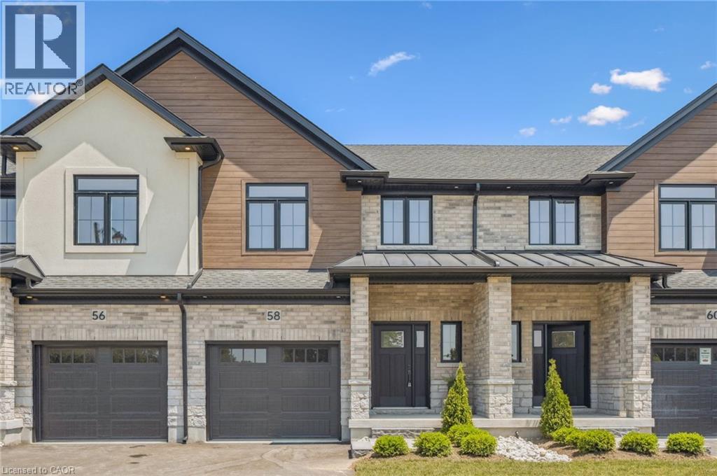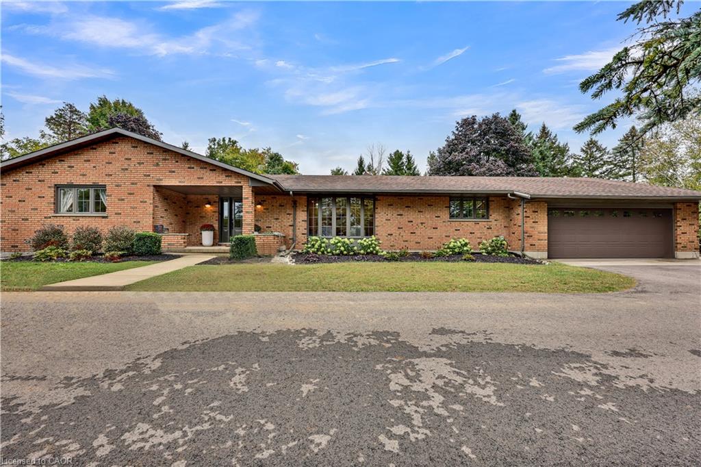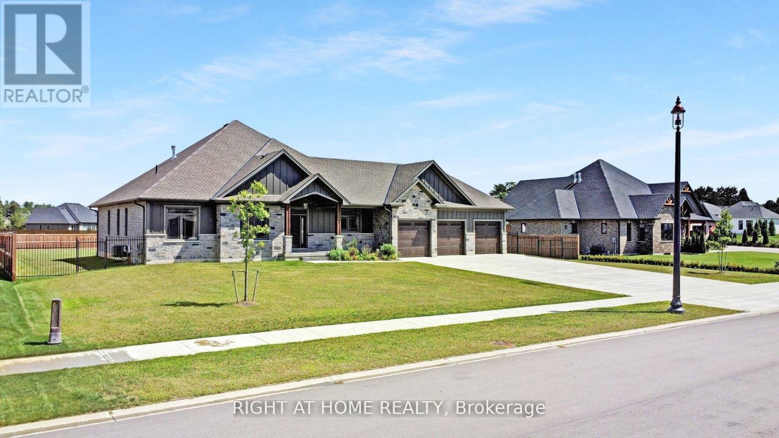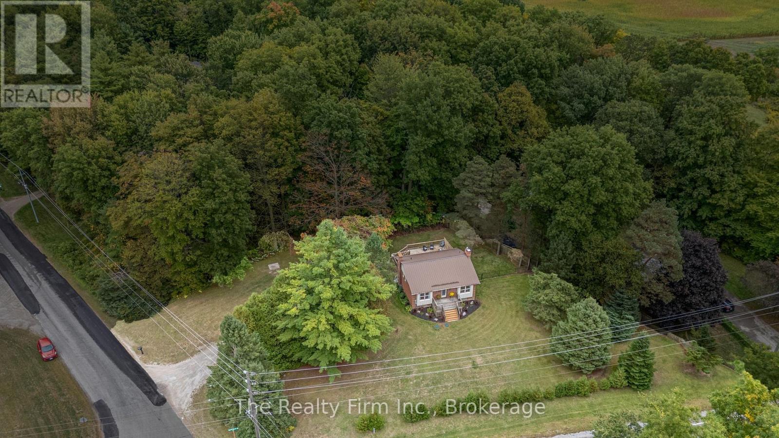
Highlights
Description
- Time on Housefulnew 15 hours
- Property typeSingle family
- StyleRaised bungalow
- Median school Score
- Mortgage payment
This raised brick bungalow delivers style, space, and privacy on a fully fenced corner lot with mature trees, backing onto a peaceful wooded area. Inside, the open-concept kitchen, dining, and living space is filled with natural light and features an updated kitchen with island, stainless steel appliances, and plenty of storage. New flooring and lighting throughout give the home a fresh, modern feel. The main floor offers a spacious primary bedroom, sparkling 4pc bath, and convenient laundry with 2pc bath. The walk-out basement adds a large rec room, additional bedroom, and access to a covered patio, while the generous deck and cozy front porch provide multiple options for outdoor living. Recent updates include kitchen reno, flooring, trim, paint, drilled well (2024). Metal roof for peace of mind and versatile workshop adds extra storage or hobby space. Just 5 minutes to Tillsonburg, this property blends modern comfort with country convenience. (id:63267)
Home overview
- Cooling Central air conditioning
- Heat source Natural gas
- Heat type Forced air
- Sewer/ septic Septic system
- # total stories 1
- Fencing Fenced yard
- # parking spaces 9
- # full baths 1
- # half baths 1
- # total bathrooms 2.0
- # of above grade bedrooms 2
- Community features Community centre, school bus
- Subdivision Rural middleton
- Directions 1480321
- Lot desc Landscaped
- Lot size (acres) 0.0
- Listing # X12428117
- Property sub type Single family residence
- Status Active
- 2nd bedroom 5.16m X 2.95m
Level: Lower - Utility 2.66m X 3.07m
Level: Lower - Recreational room / games room 7.77m X 6.32m
Level: Lower - Laundry 1.84m X 2.1m
Level: Main - Bathroom 1.67m X 3.07m
Level: Main - Kitchen 3.65m X 5.46m
Level: Main - Primary bedroom 4.79m X 3.42m
Level: Main - Living room 4.89m X 5.46m
Level: Main
- Listing source url Https://www.realtor.ca/real-estate/28916147/4-rokeby-road-norfolk-rural-middleton
- Listing type identifier Idx

$-1,677
/ Month

