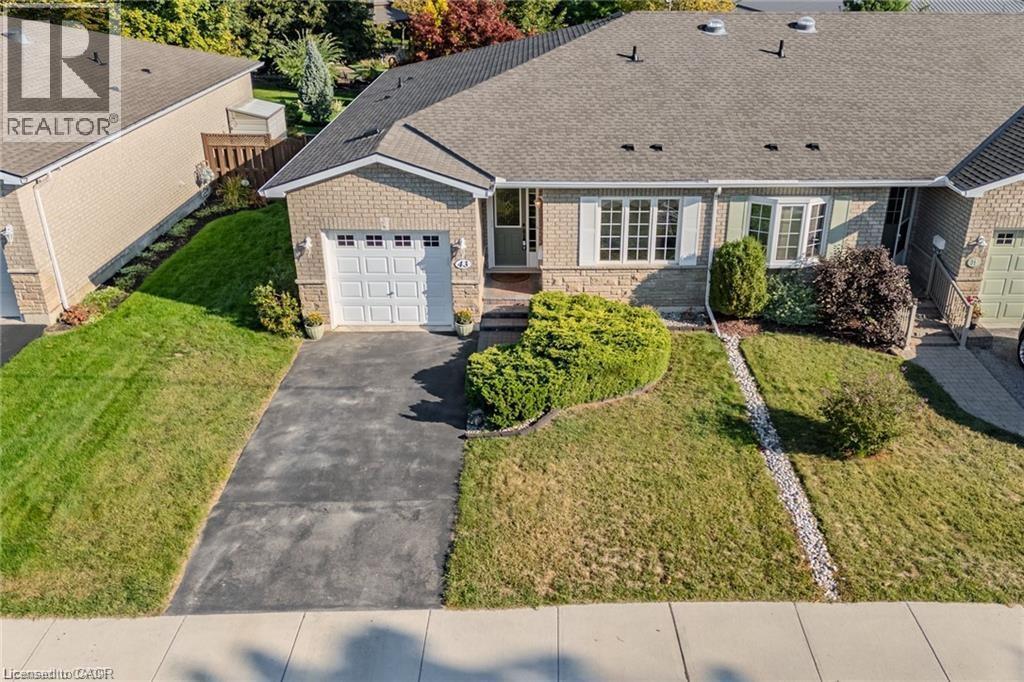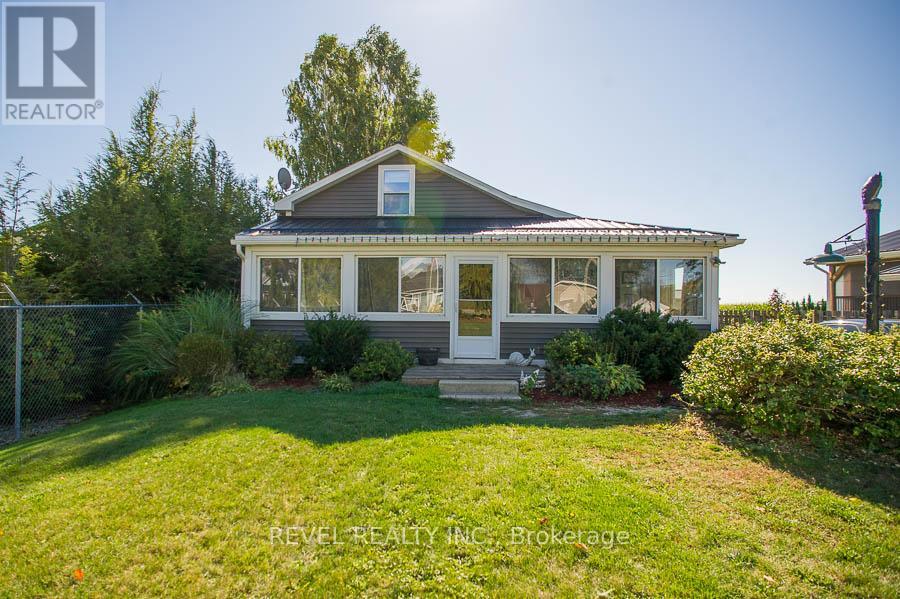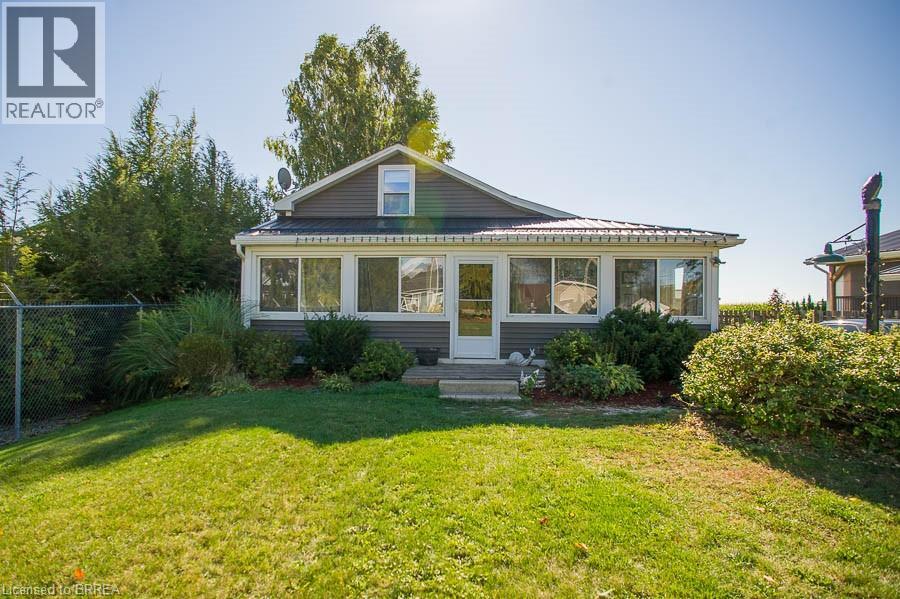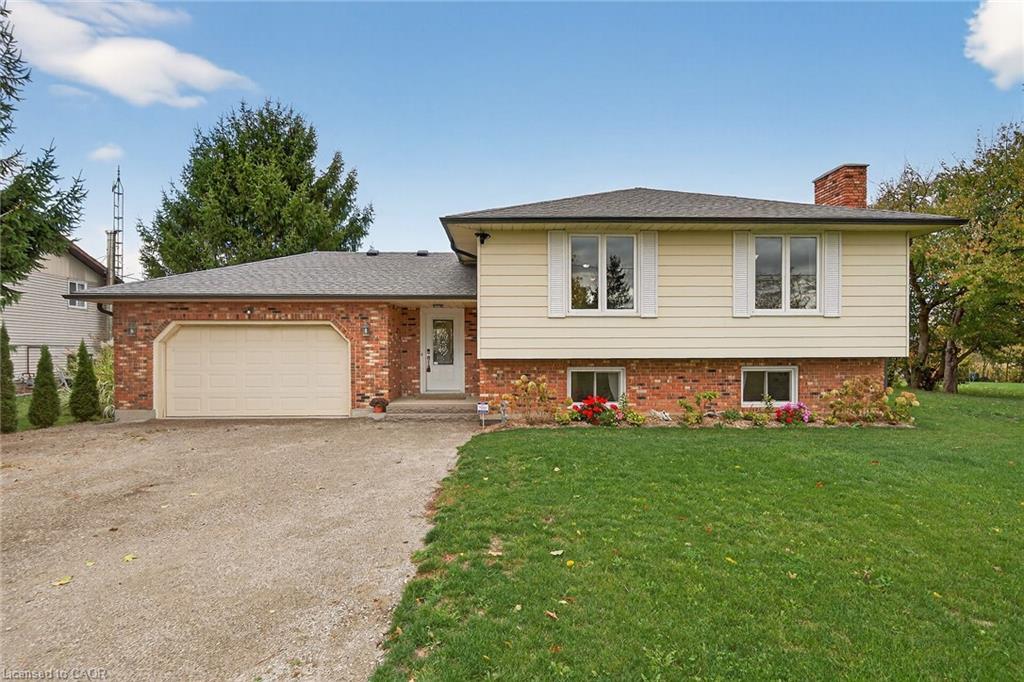
Highlights
Description
- Home value ($/Sqft)$471/Sqft
- Time on Houseful18 days
- Property typeSingle family
- StyleBungalow
- Median school Score
- Mortgage payment
Welcome to 43 South Drive in Simcoe! Move in ready brick bungalow town home is an end unit with a one car garage. Featuring 2 bedrooms, 2 bathrooms and over 1100 sq ft of carpet free living space. The main floor has a nice layout and is full of natural light. The kitchen has a large island and an ample amounts of cabinet space that seamlessly flows to the living room. The Living room is cozy with a gas fireplace and has patio doors giving you access to the 15x10 back deck with views of perennial gardens. Off the living room is the primary bedroom with an en suite bathroom. The second bedroom is a generous size and is next to a 4 piece bathroom. Convenient main floor laundry, indoor access to the single car garage and areas for storage/linens completes the main floor. Head down to the lower level and find an unfinished full basement awaiting your ideas and finishing touches. This one owner home has been lovingly maintained and been cared for throughout. Perfect for retirees and those looking to downsize. Book your showing today! (id:63267)
Home overview
- Cooling Central air conditioning
- Heat source Natural gas
- Heat type Forced air
- Sewer/ septic Municipal sewage system
- # total stories 1
- # parking spaces 2
- Has garage (y/n) Yes
- # full baths 2
- # total bathrooms 2.0
- # of above grade bedrooms 2
- Subdivision Town of simcoe
- Lot size (acres) 0.0
- Building size 1102
- Listing # 40775686
- Property sub type Single family residence
- Status Active
- Utility 3.708m X 4.115m
Level: Basement - Other 14.707m X 8.433m
Level: Basement - Living room 4.115m X 4.648m
Level: Main - Kitchen 2.642m X 3.454m
Level: Main - Foyer 3.937m X 1.6m
Level: Main - Laundry 1.6m X 1.803m
Level: Main - Primary bedroom 4.648m X 3.632m
Level: Main - Dining room 2.692m X 4.648m
Level: Main - Bathroom (# of pieces - 3) 1.499m X 3.632m
Level: Main - Bedroom 2.845m X 3.302m
Level: Main - Bathroom (# of pieces - 4) 1.549m X 3.302m
Level: Main
- Listing source url Https://www.realtor.ca/real-estate/28945888/43-south-drive-simcoe
- Listing type identifier Idx

$-1,384
/ Month












