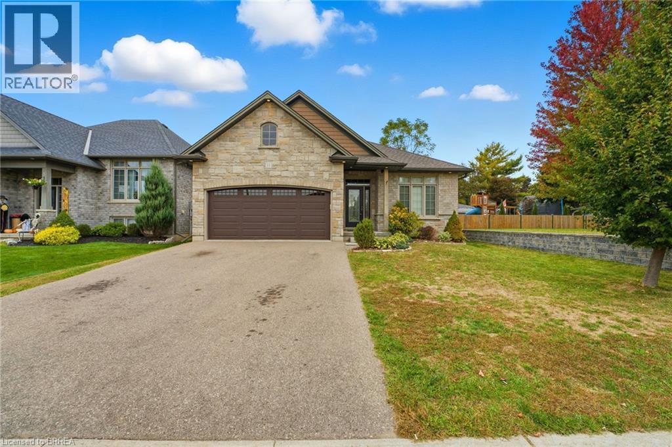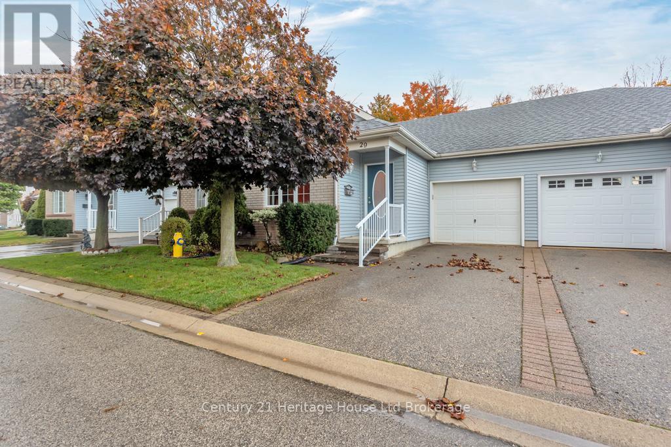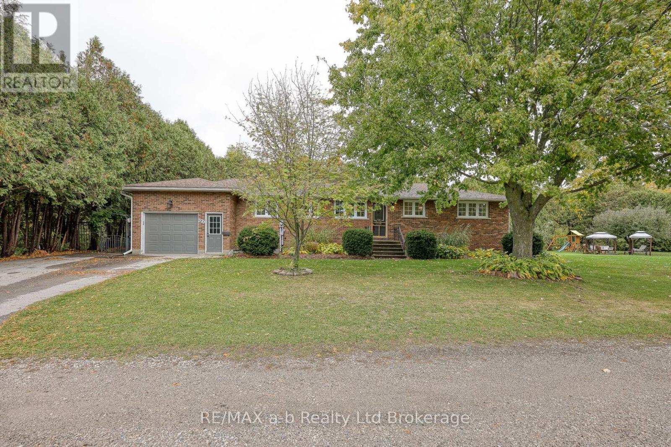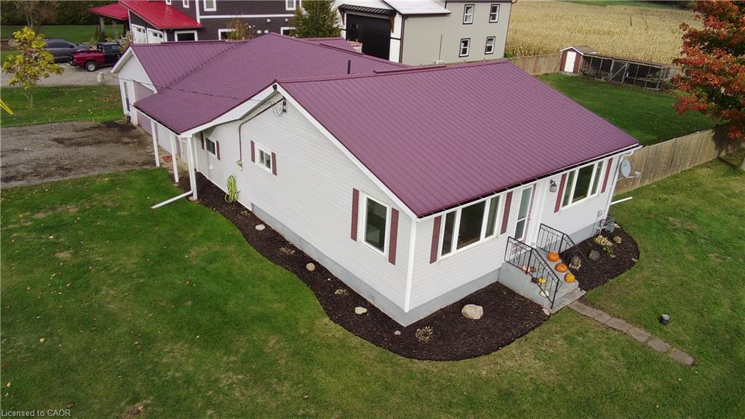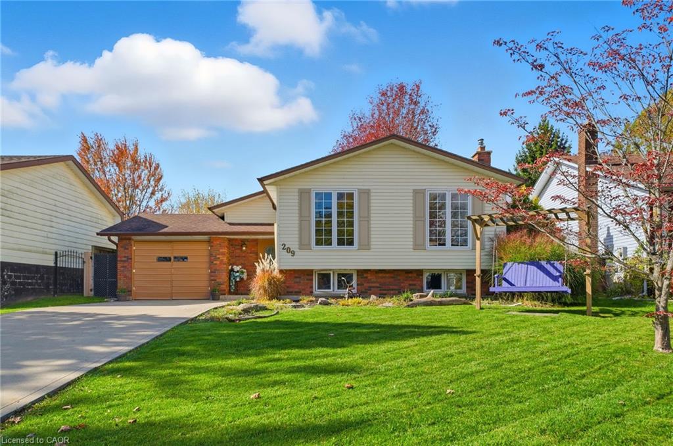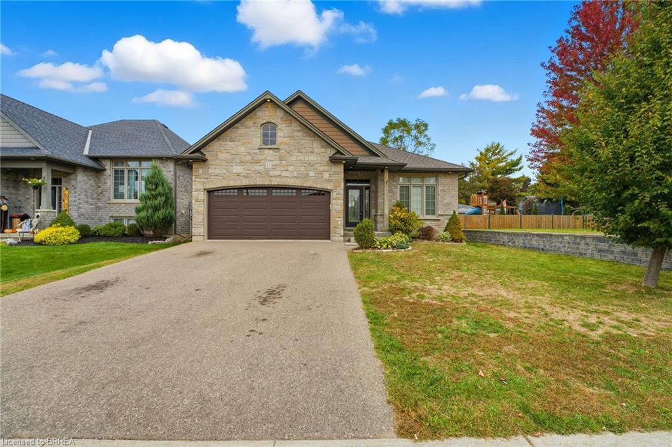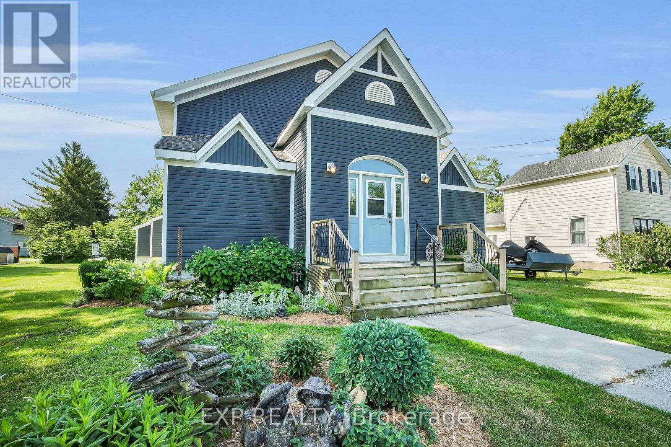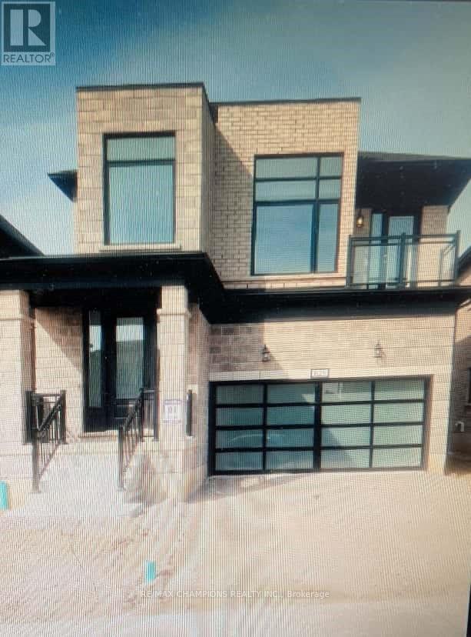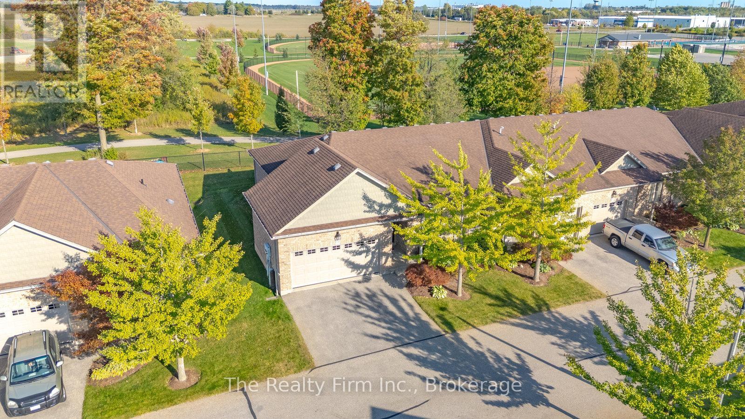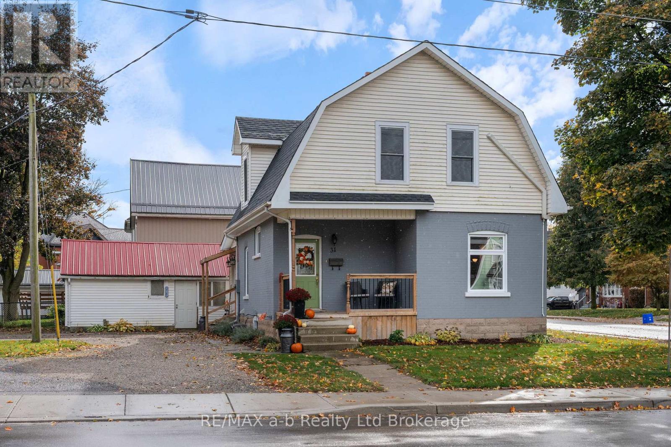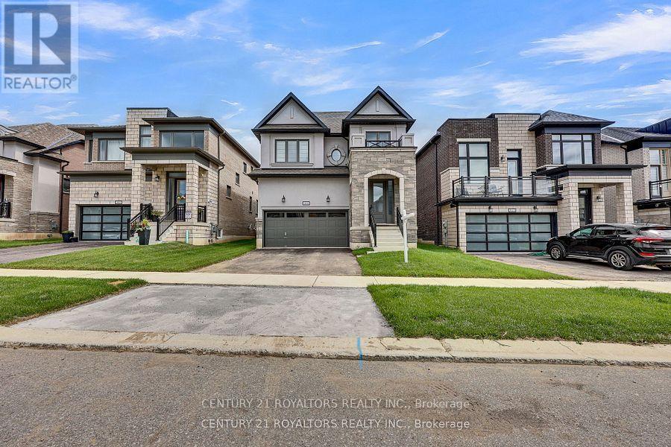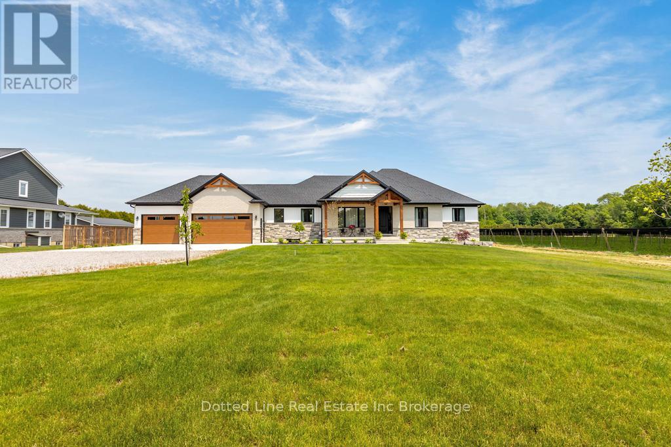
59 Highway Unit 3650
59 Highway Unit 3650
Highlights
Description
- Time on Houseful140 days
- Property typeSingle family
- StyleBungalow
- Median school Score
- Mortgage payment
Luxury, Style and built to perfection. You don't want to miss this one. 2400 square feet on the main floor with a finished basement for a total of about 4,500 square feet of living space. With an impressive covered front porch & entrance to the home, you'll immediately appreciate the design and layout of this home. 9-foot ceilings & pot lights everywhere. The living room has a tray ceiling & fireplace with a black mantle to the ceiling. Custom Kitchen with oversized island (54"x108'), granite counter, tiled backsplash, under-cabinet lighting, undermount sink & high-end appliances. You'll want to cook in this kitchen. Next to the kitchen, you'll store all your favourites in the full walk-in pantry complete with counter, granite countertop & another sink, along with heavy-duty shelving & wine rack. Experience fine dining every evening & enjoy the view through the large patio door, walking out to a huge covered, concrete patio area & level step in hot tub to the right. Primary bedroom at the back side of the house designed for peaceful sleeping where dreams do come true. Wash away any fears in the glamorous ensuite with spa-like bath tub, walk-in tiled shower complete with glass doors, double sink vanity & reflective mirrors. The lower level is designed for entertainment & games. The recreational room offers over 1,000 sq' plus a separate games room for kids. You'll love the colors, the lights & the ambiance. After games & movie night, you'll appreciate the two additional bedrooms & full bathroom, worry about nothing until tomorrow. But this isn't just about the house; we also have a workshop. Yes, 28'x38' spray foam insulated, complete with overhead heating, air conditioning, 100 amp breaker panel & 14-foot roll up door with auto opener & pot lights everywhere. Plus a lean to for outdoor entertaining & cookouts. All this on over an acre lot backing onto open fields. 10 minutes to all the amenities you need and a convenient, relaxing drive to Long Point Bay. (id:63267)
Home overview
- Cooling Central air conditioning, air exchanger
- Heat source Natural gas
- Heat type Forced air
- Sewer/ septic Septic system
- # total stories 1
- # parking spaces 15
- Has garage (y/n) Yes
- # full baths 3
- # half baths 1
- # total bathrooms 4.0
- # of above grade bedrooms 5
- Has fireplace (y/n) Yes
- Community features School bus
- Subdivision Rural n. walsingham
- View View
- Lot size (acres) 0.0
- Listing # X12197610
- Property sub type Single family residence
- Status Active
- Bathroom 3.352m X 2.133m
Level: Lower - Recreational room / games room 10.185m X 5.08m
Level: Lower - Bedroom 4.876m X 3.581m
Level: Lower - Recreational room / games room 8.737m X 5.232m
Level: Lower - Games room 6.172m X 3.429m
Level: Lower - Bedroom 4.876m X 3.581m
Level: Lower - Office 3.301m X 3.048m
Level: Main - Dining room 5.562m X 3.251m
Level: Main - Bathroom 2.92m X 2.402m
Level: Main - Bedroom 4.191m X 3.581m
Level: Main - Foyer 3.581m X 2.311m
Level: Main - Living room 5.968m X 4.927m
Level: Main - Primary bedroom 4.825m X 4.216m
Level: Main - Bathroom 3.048m X 3.012m
Level: Main - Kitchen 5.562m X 4.876m
Level: Main - Pantry 3.606m X 2.362m
Level: Main - Bathroom 1.803m X 1.498m
Level: Main - Laundry 2.311m X 2.235m
Level: Main - Bedroom 3.962m X 3.2m
Level: Main
- Listing source url Https://www.realtor.ca/real-estate/28419743/3650-59-highway-norfolk-rural-n-walsingham
- Listing type identifier Idx

$-3,866
/ Month

