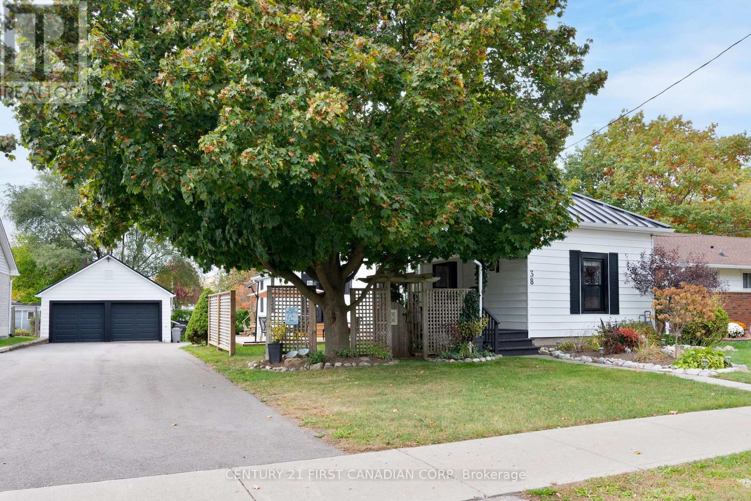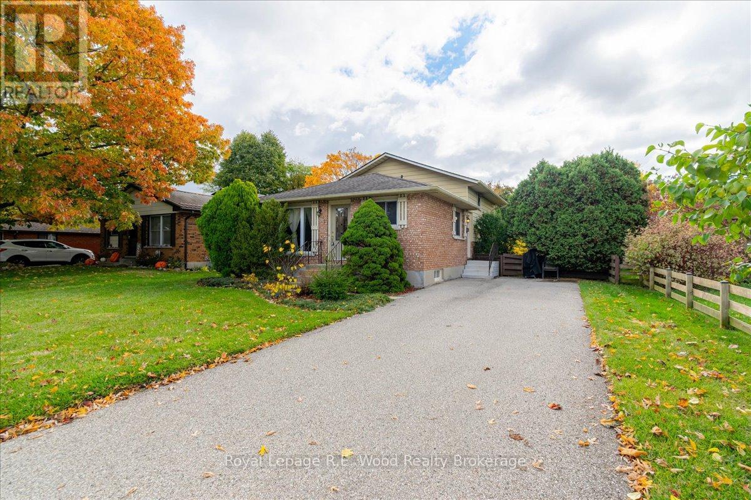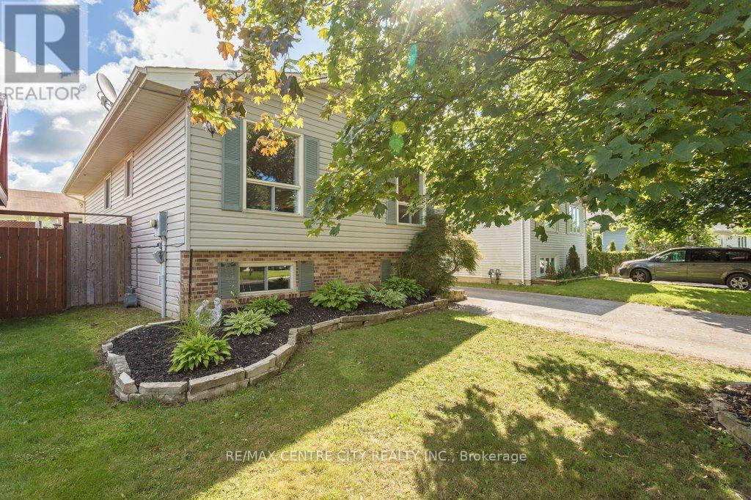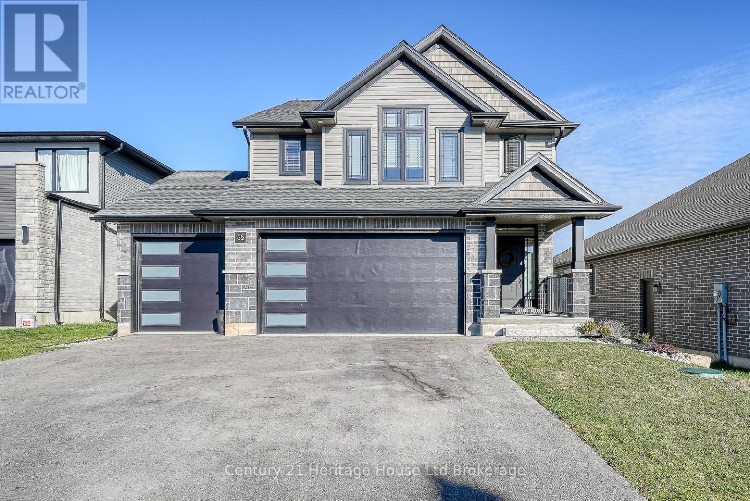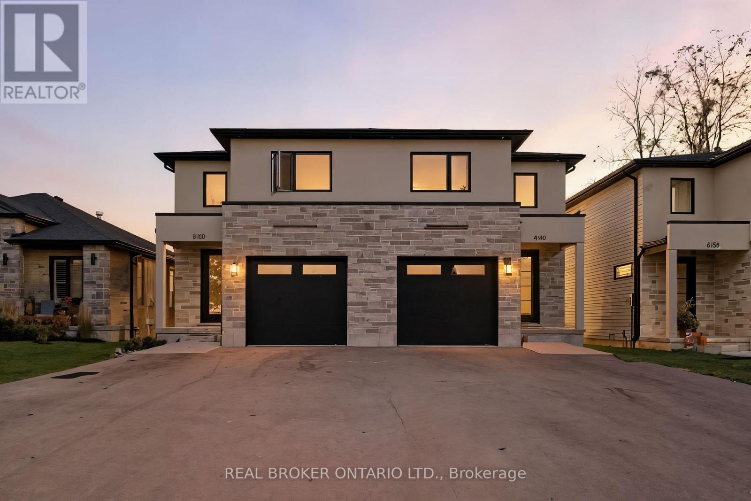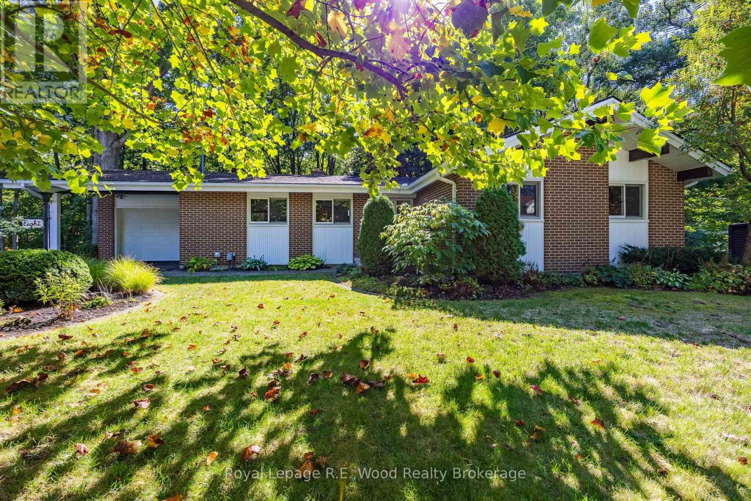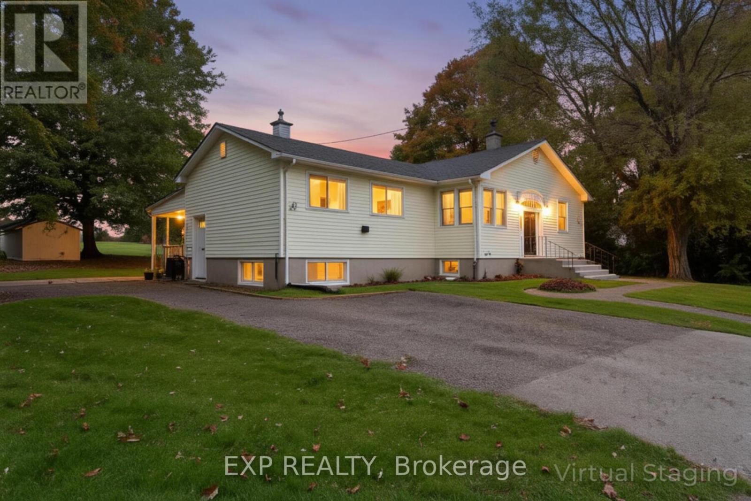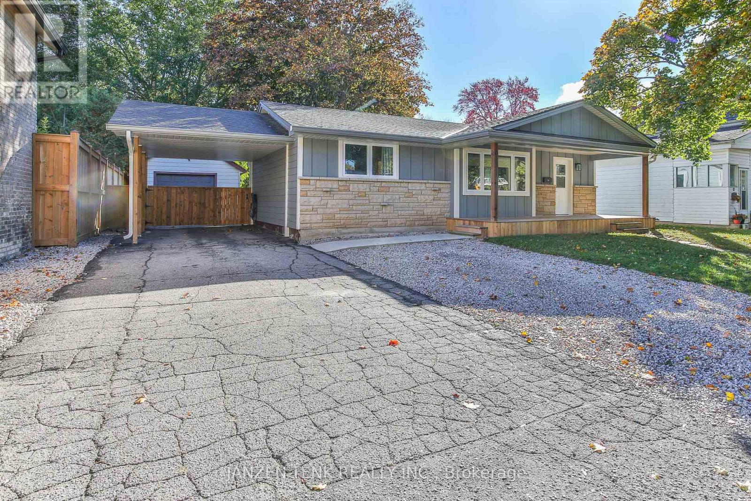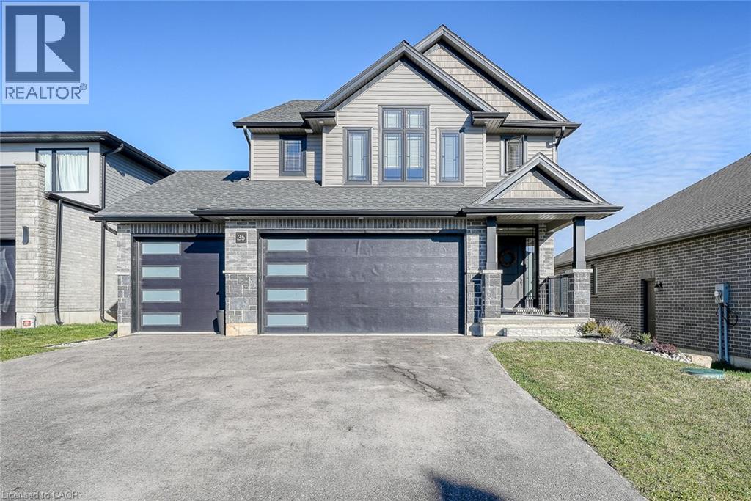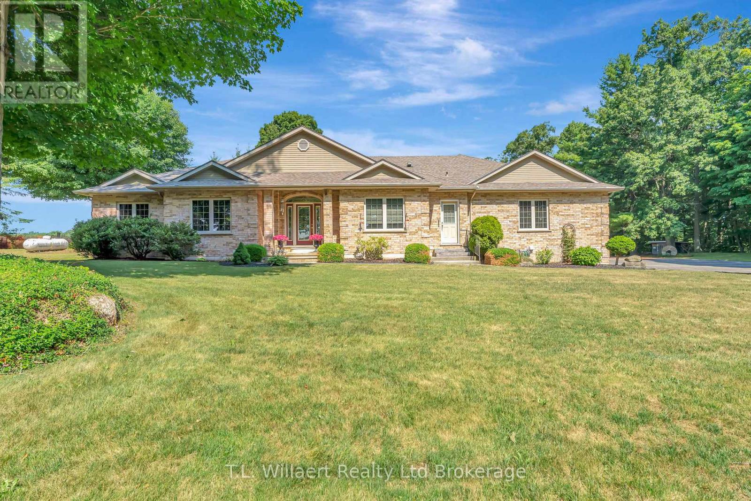
Highlights
Description
- Time on Housefulnew 34 hours
- Property typeSingle family
- StyleBungalow
- Median school Score
- Mortgage payment
Welcome to 97 Vanderhoeven Side Road; A Private Country Retreat Just Minutes from Tillsonburg! Nestled on a picturesque 2-acre lot, this spacious custom-built bungalow offers the perfect blend of privacy and convenience. Located just a short drive from all the amenities of Tillsonburg, this property is ideal for those seeking peaceful country living without sacrificing accessibility. Step inside to discover over 3,000 sq ft of thoughtfully designed living space. Soaring 9-foot ceilings, solid oak trim and doors, art niches, and gleaming hardwood floors create a warm and inviting atmosphere throughout. The eat-in kitchen features solid oak cabinetry and plenty of space for family gatherings. The home offers four generously sized bedrooms and 3.5 bathrooms, including a luxurious primary suite complete with a jacuzzi tub and a massive walk-in closet. Enjoy the convenience of main floor laundry and maintenance-free vinyl windows throughout. A triple car garage offers interior access and a unique walk-down to the basement, which includes a workshop, cold room, and additional finished space perfect for a home gym, hobby room, or extra storage. Additional features include central vacuum and abundant parking space for guests, trailers, or equipment. Outside, a large 30 x 60 shop with hydro provides endless possibilities for business, hobbies, or storage. Recent updates include a newer roof (within 5 years) and furnace (within the past few years)as well as new generator (1 or 2 years) just move in and enjoy! This one-of-a-kind property is a rare find. Don't miss your chance to call it home! (id:63267)
Home overview
- Cooling Central air conditioning
- Heat source Propane
- Heat type Forced air
- Sewer/ septic Septic system
- # total stories 1
- # parking spaces 23
- Has garage (y/n) Yes
- # full baths 3
- # half baths 1
- # total bathrooms 4.0
- # of above grade bedrooms 4
- Flooring Hardwood
- Has fireplace (y/n) Yes
- Subdivision Rural middleton
- Directions 1401859
- Lot desc Landscaped, lawn sprinkler
- Lot size (acres) 0.0
- Listing # X12471438
- Property sub type Single family residence
- Status Active
- Other 6.4m X 4.37m
Level: Basement - Exercise room 6.29m X 4.08m
Level: Basement - Recreational room / games room 10.36m X 5.43m
Level: Basement - Other 5.18m X 3.81m
Level: Basement - Bathroom 2.13m X 1.21m
Level: Basement - Eating area 3.05m X 3.43m
Level: Main - Bathroom 2.13m X 1.52m
Level: Main - 2nd bedroom 3.66m X 3.42m
Level: Main - Great room 5.54m X 5.94m
Level: Main - Kitchen 3.33m X 3.43m
Level: Main - Primary bedroom 4.39m X 4.72m
Level: Main - Dining room 3.56m X 4.17m
Level: Main - 3rd bedroom 3.25m X 3.02m
Level: Main - 4th bedroom 2.64m X 2.44m
Level: Main - Bathroom 5.82m X 1.83m
Level: Main - Bathroom 1.55m X 3.71m
Level: Main
- Listing source url Https://www.realtor.ca/real-estate/29009133/97-vanderhoven-side-road-norfolk-rural-middleton
- Listing type identifier Idx

$-2,933
/ Month



