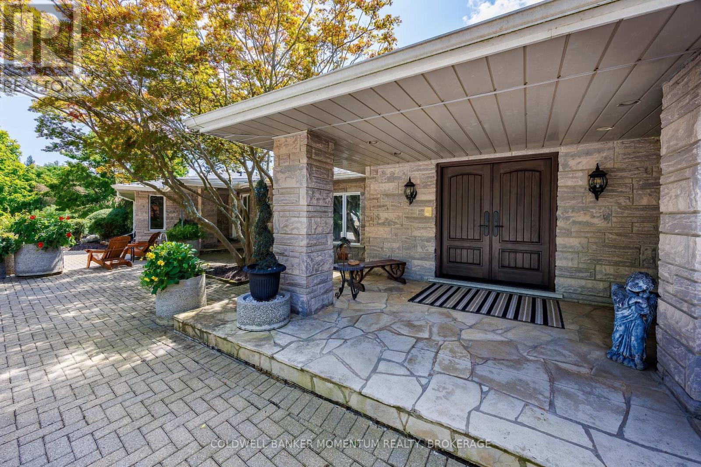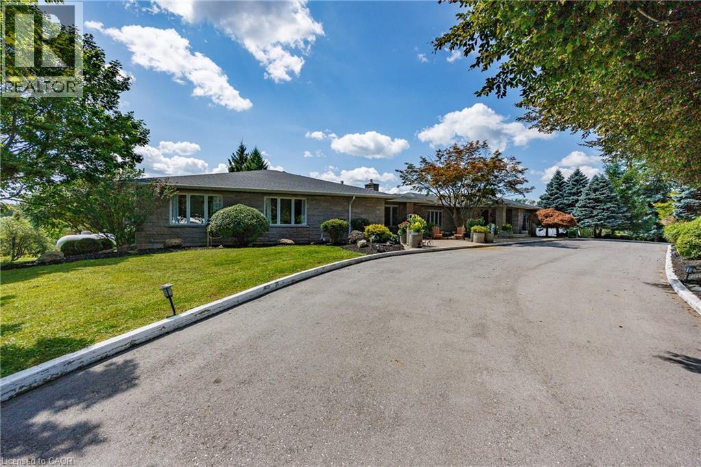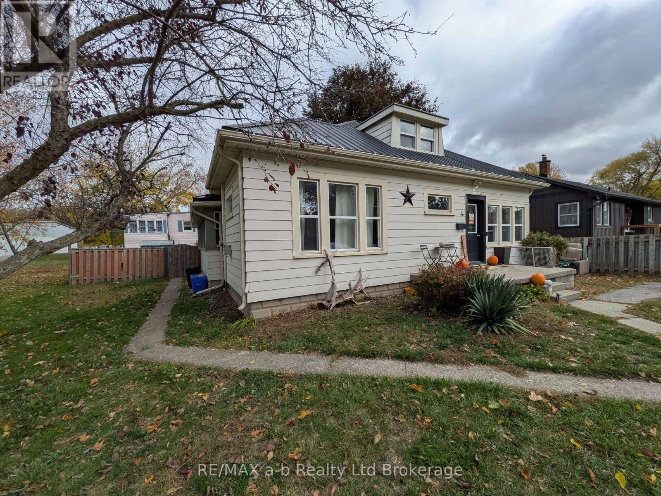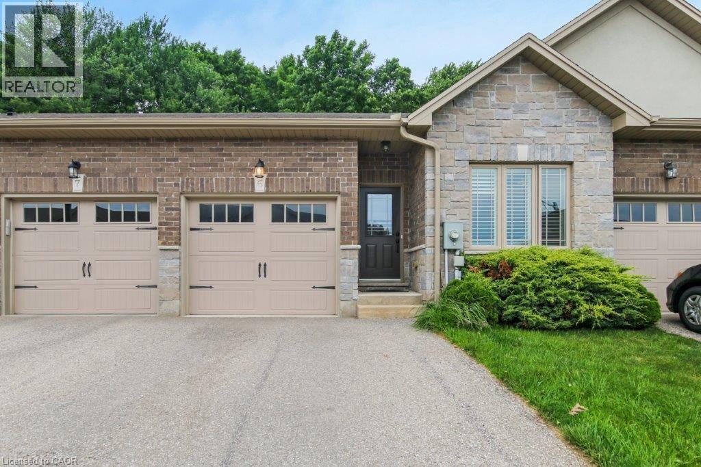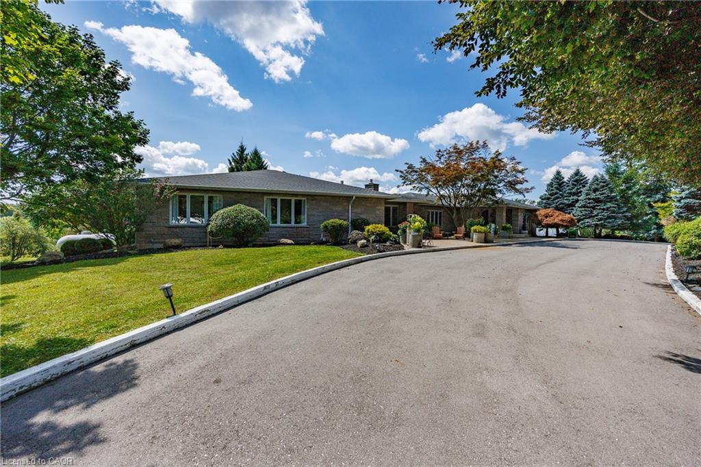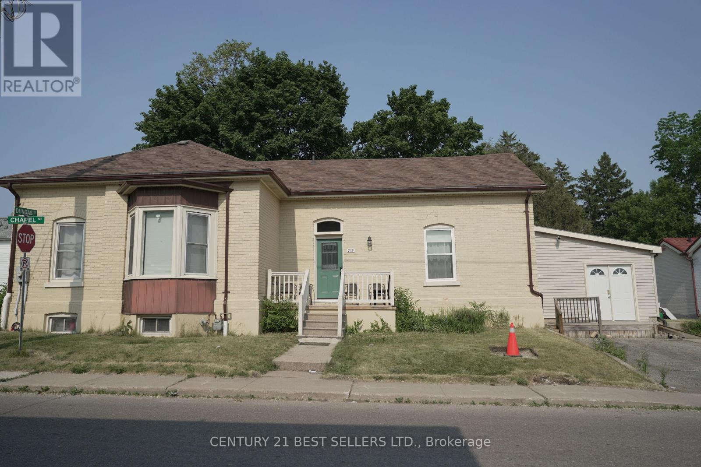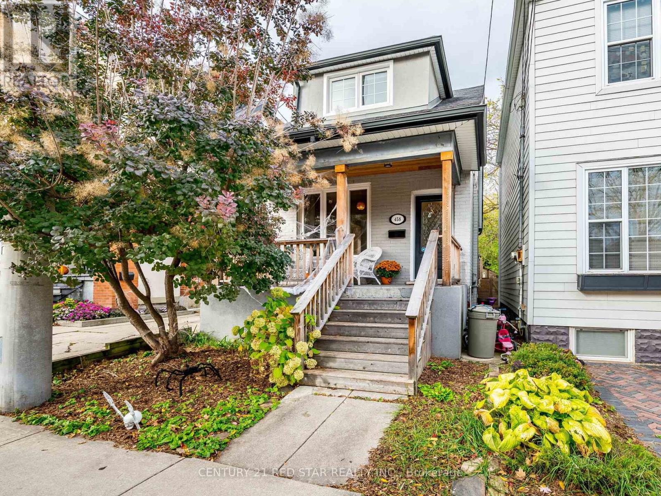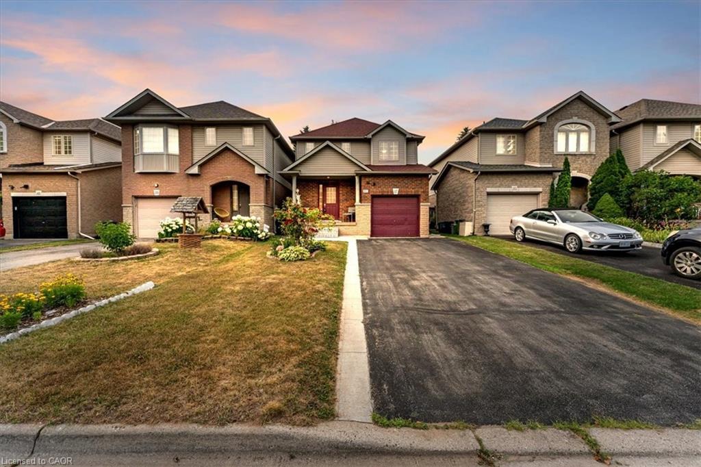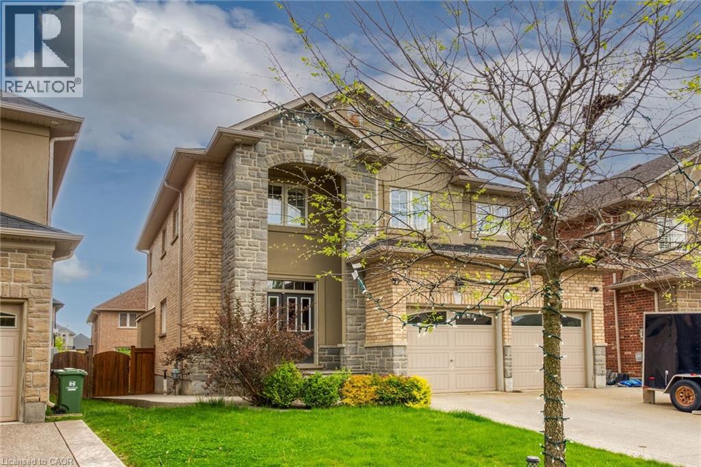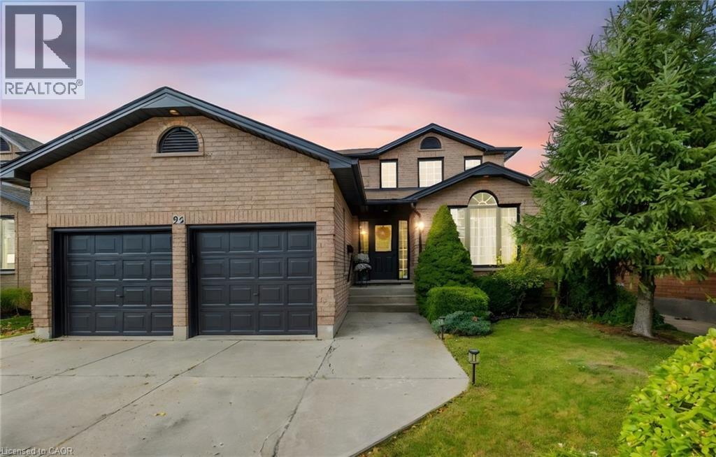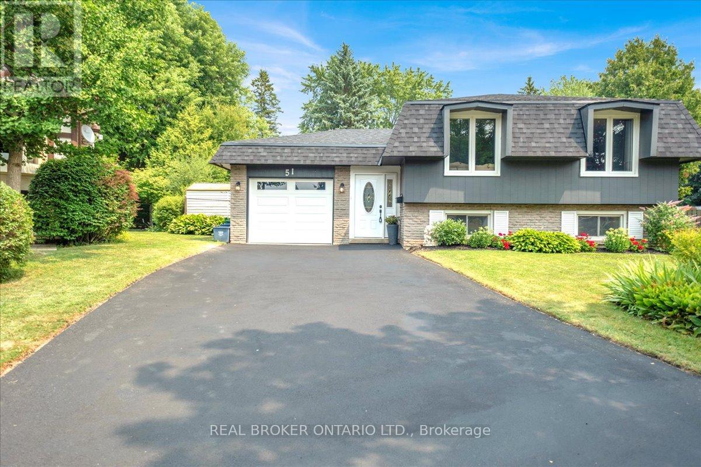- Houseful
- ON
- Norfolk Port Dover
- N0A
- 92 White Water Dr
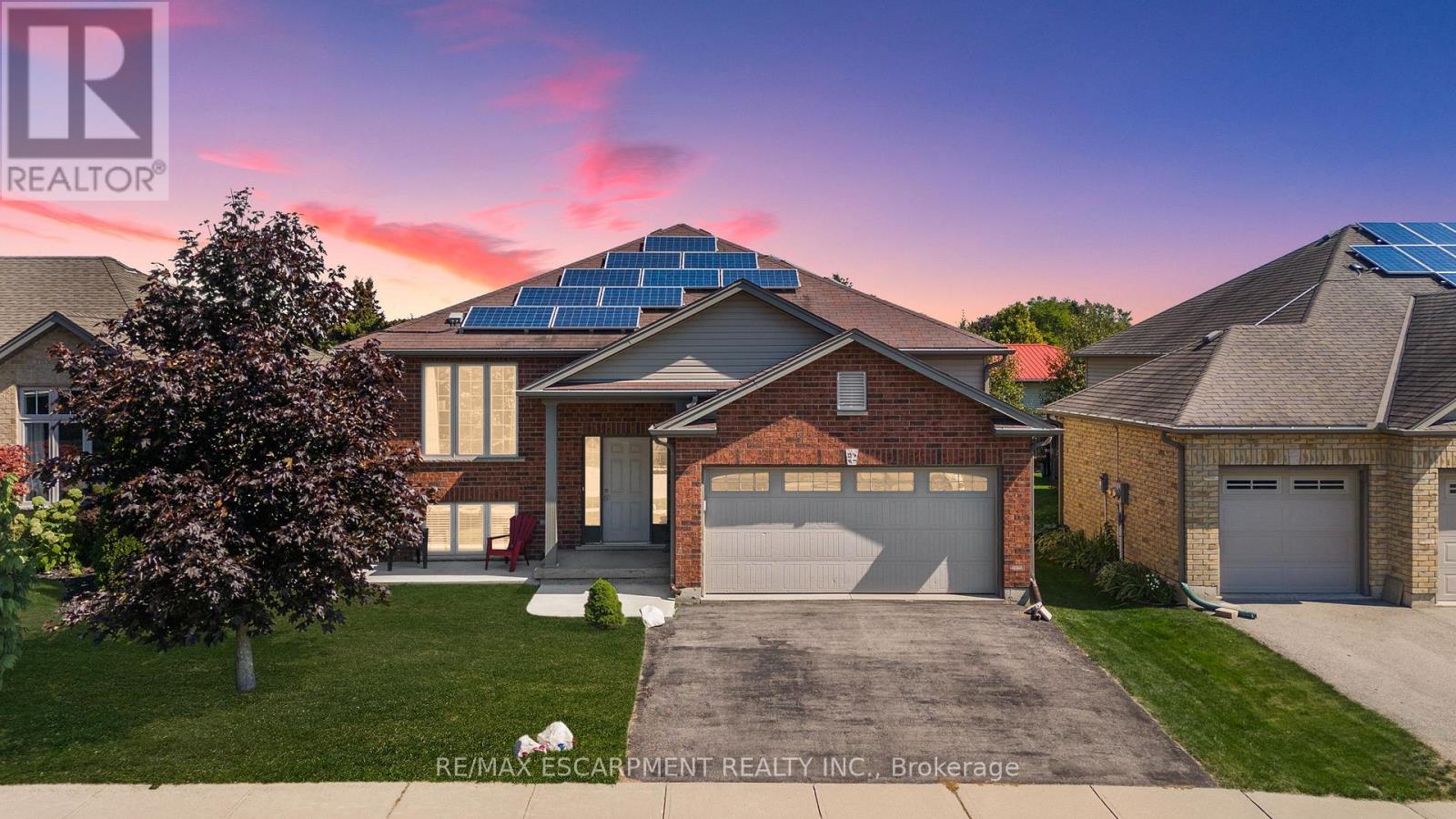
92 White Water Dr
92 White Water Dr
Highlights
Description
- Time on Houseful47 days
- Property typeSingle family
- StyleRaised bungalow
- Median school Score
- Mortgage payment
Welcome to this well-maintained 3+1 bedroom brick raised ranch in one of Port Dovers desirable newer subdivisions. Perfectly suited for a growing family, this home offers a functional layout, modern updates, and plenty of space inside and out. Step into the open-concept main floor featuring a bright kitchen, dining, and living area with hardwood and ceramic flooring throughout. The primary bedroom includes ensuite privilege, while the fully finished lower level adds a spacious family room, additional bedroom, and full bath ideal for guests or a teenagers retreat. Outside, enjoy a partially fenced yard with hot tub, a two-car attached garage, and a paved driveway. The front yard is designed for low maintenance, leaving more time to relax and enjoy. A standout feature of this property is the solar panel contract, generating approximately $4,000 annually providing both income and energy efficiency. With its thoughtful upgrades, family-friendly design, and prime location, this home is a must-see in Port Dover. Some photos have been virtually staged. (id:63267)
Home overview
- Cooling Central air conditioning
- Heat source Natural gas
- Heat type Forced air
- Sewer/ septic Sanitary sewer
- # total stories 1
- # parking spaces 4
- Has garage (y/n) Yes
- # full baths 2
- # total bathrooms 2.0
- # of above grade bedrooms 4
- Community features Community centre
- Subdivision Port dover
- Lot size (acres) 0.0
- Listing # X12409103
- Property sub type Single family residence
- Status Active
- Bathroom Measurements not available
Level: Lower - Laundry 3.35m X 3.35m
Level: Lower - Recreational room / games room 7.32m X 7.62m
Level: Lower - 4th bedroom 4.57m X 3.35m
Level: Lower - Kitchen 4.88m X 4.57m
Level: Main - Living room 6.4m X 4.57m
Level: Main - 2nd bedroom 3.35m X 3.05m
Level: Main - 3rd bedroom 3.35m X 3.05m
Level: Main - Bathroom Measurements not available
Level: Main - Primary bedroom 3.66m X 4.27m
Level: Main
- Listing source url Https://www.realtor.ca/real-estate/28874816/92-white-water-drive-norfolk-port-dover-port-dover
- Listing type identifier Idx

$-1,946
/ Month

