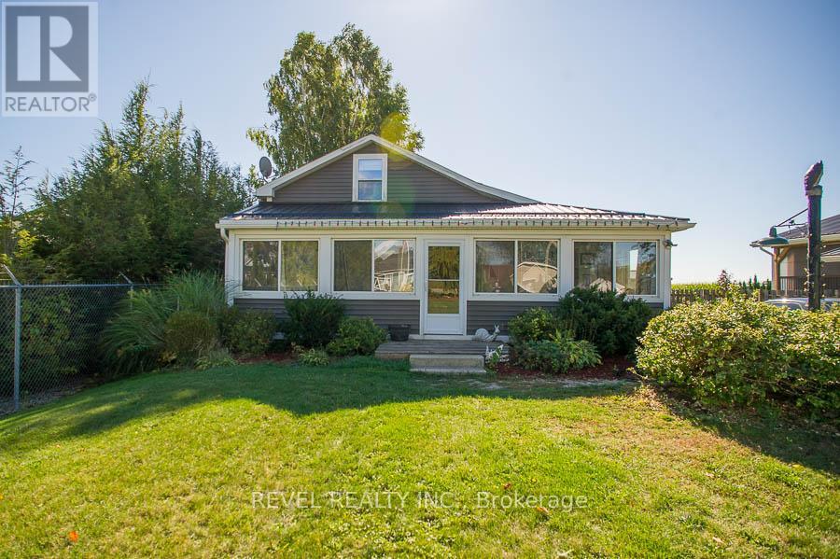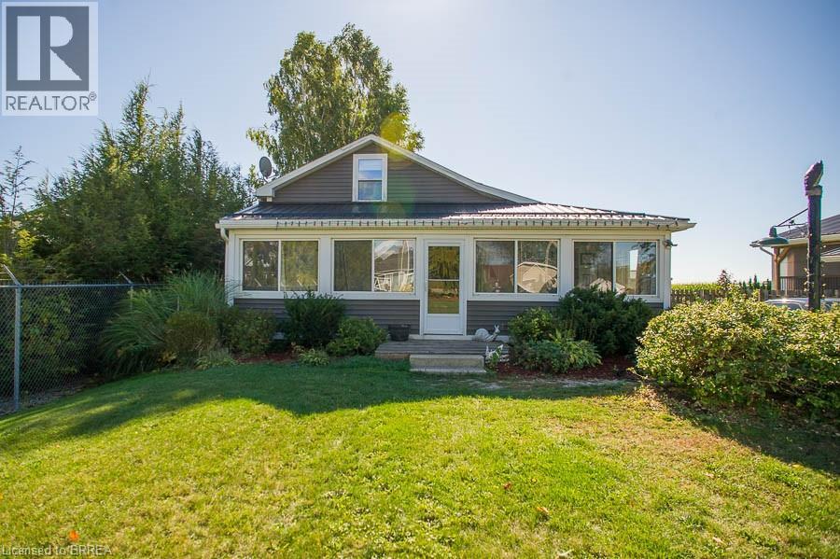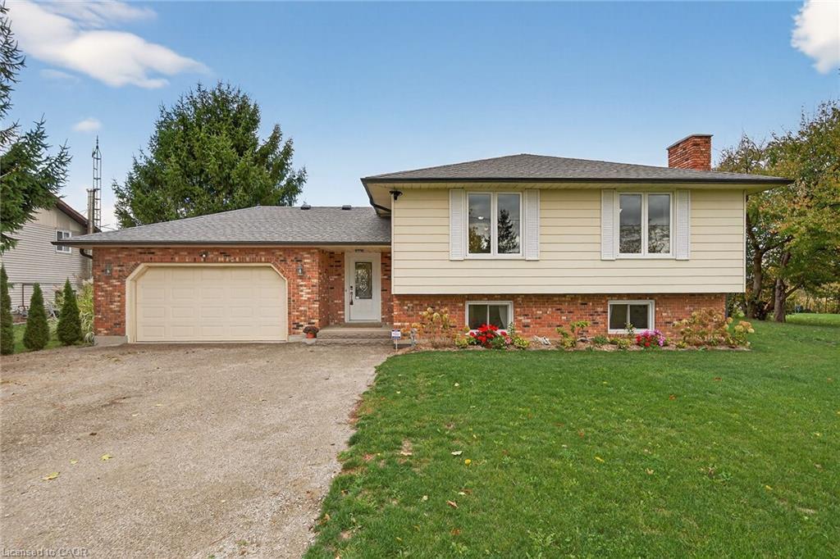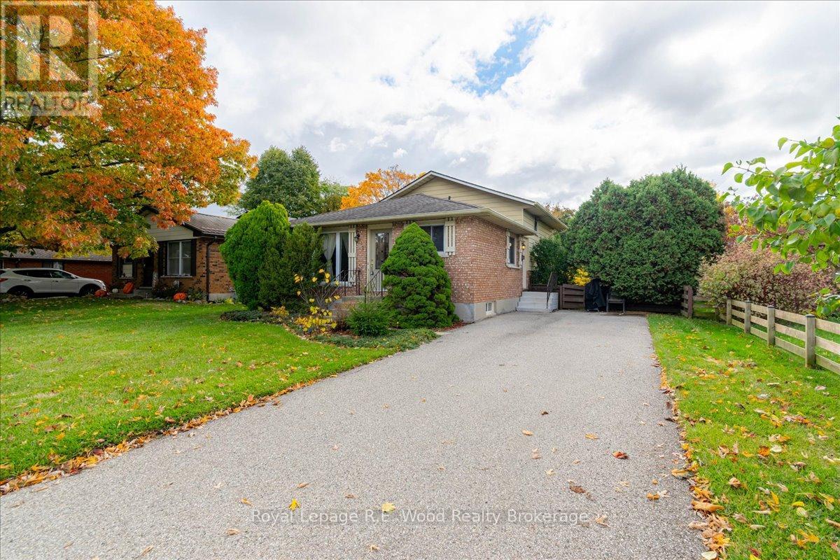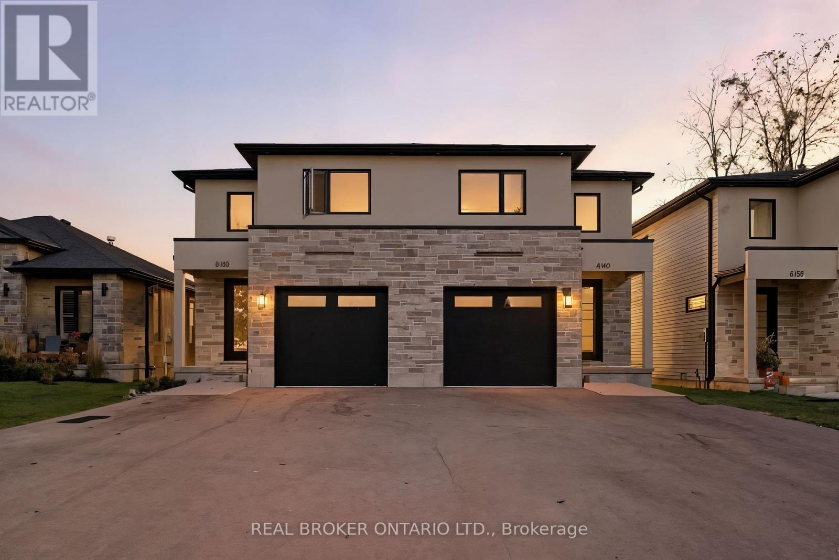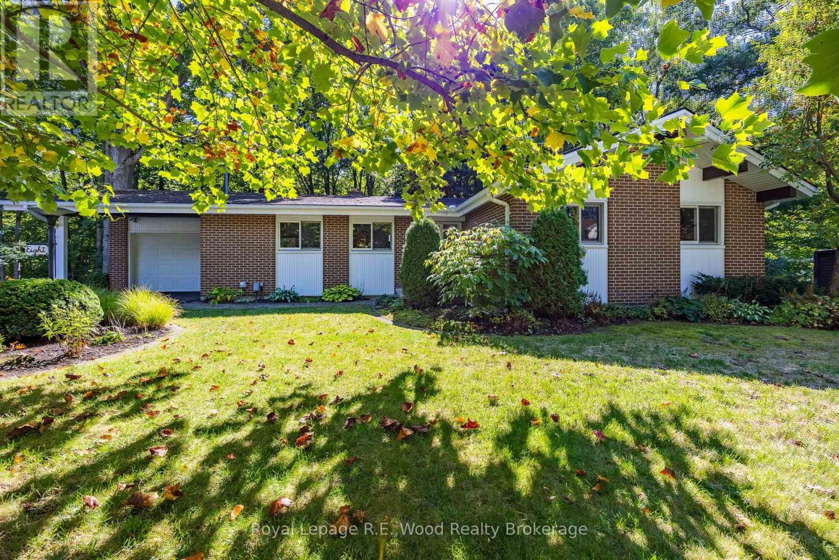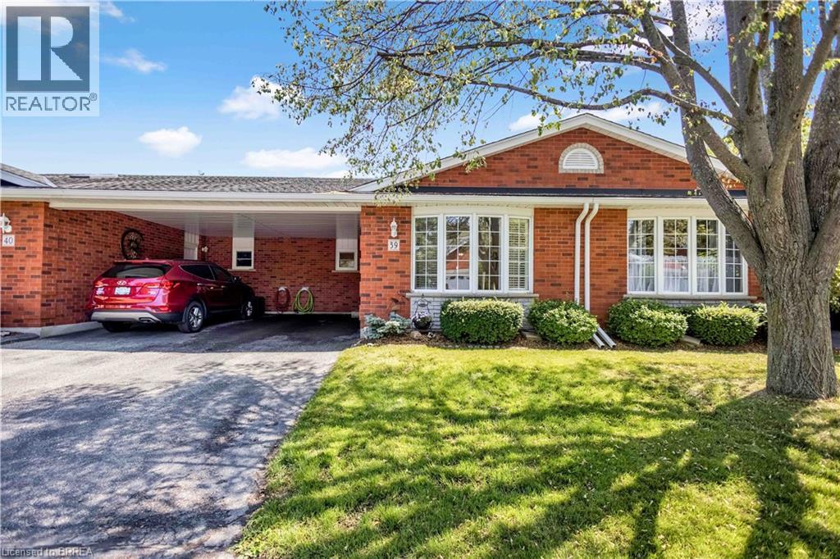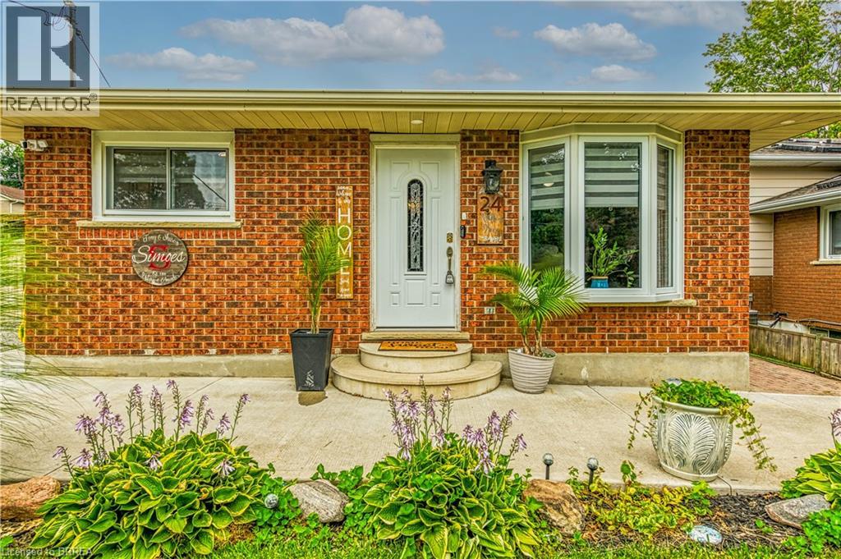- Houseful
- ON
- Norfolk Bill's Corners Charlotteville
- N3Y
- 1686 Charlotteville East Quarter Line
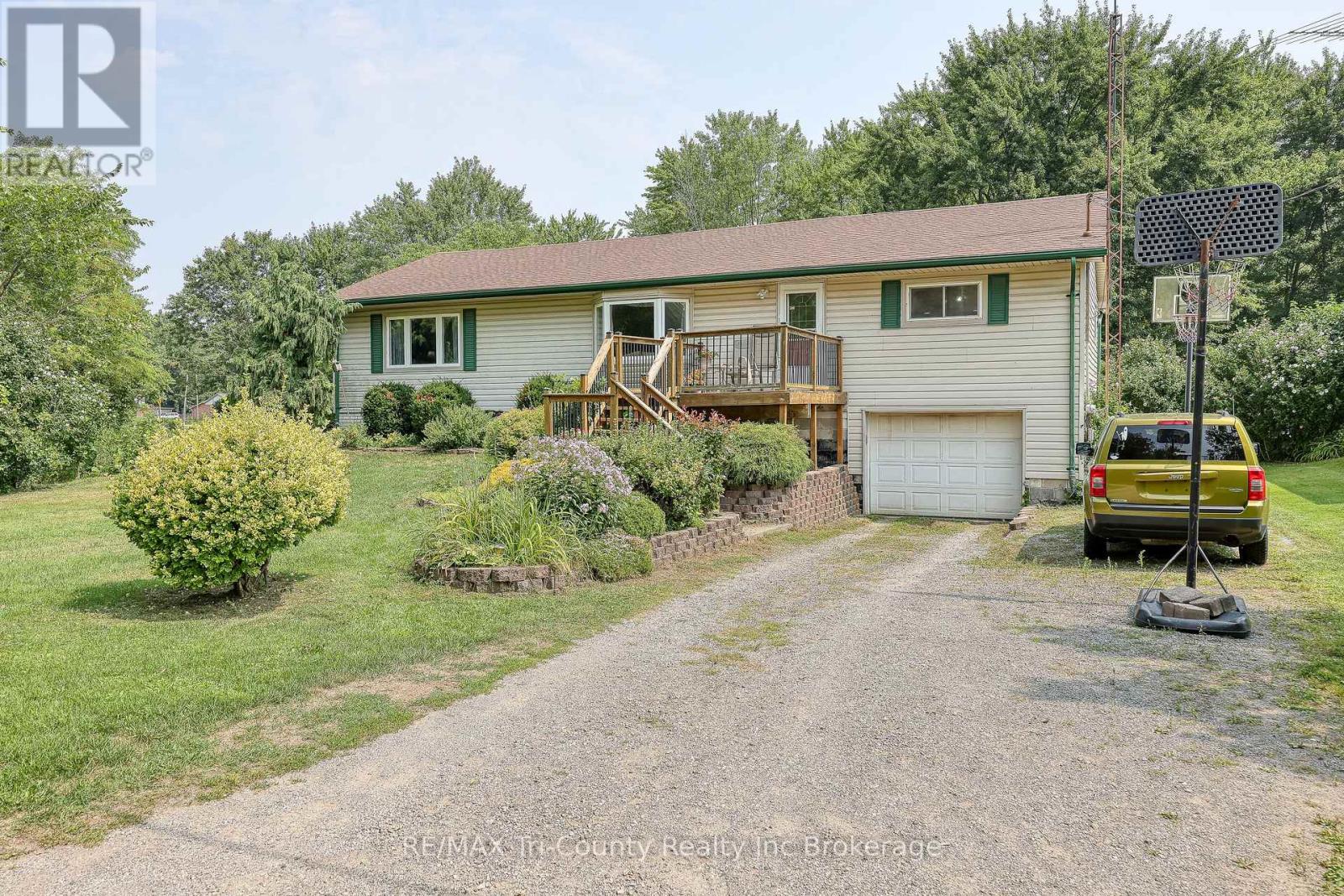
1686 Charlotteville East Quarter Line
1686 Charlotteville East Quarter Line
Highlights
Description
- Time on Houseful74 days
- Property typeSingle family
- StyleBungalow
- Median school Score
- Mortgage payment
Just on the outskirts of Simcoe within the hamlet of Bill's Corners this delightful home features 3 + 1bedrooms, 2 4piece baths on a beautiful lot. 2374 finished sq ft of well-planned, living space plus a single car garage. The open concept kitchen features large island with breakfast bar complimented with a large dining room and expansive living room. Patio door access from the kitchen leads to the back deck overlooking a large backyard with mature trees. Various areas and levels of the deck available for barbecuing and a possible hot tub placement. Three bedrooms on the main level and a 4 piece bath. Primary bedroom has double wide closet space and bright expansive window facing landscaped front yard. Fourth bedroom located in the basement as well as another 4 piece bath, laundry room, and rec room with a gas fireplace. Basement access to the single car garage and a pedestrian door to the backyard. Enjoy the privacy of a fenced yard, an inviting fire pit for evening gatherings, and a shed suitable for storage and landscaping needs. Play park is within walking distance. Ride Norfolk bus stop also located within walking distance. Furnace and Central air replaced July 2021. (id:63267)
Home overview
- Cooling Central air conditioning
- Heat source Natural gas
- Heat type Forced air
- Sewer/ septic Septic system
- # total stories 1
- Fencing Fenced yard
- # parking spaces 4
- Has garage (y/n) Yes
- # full baths 2
- # total bathrooms 2.0
- # of above grade bedrooms 4
- Has fireplace (y/n) Yes
- Community features School bus
- Subdivision Bill's corners (charlotteville)
- Lot desc Landscaped
- Lot size (acres) 0.0
- Listing # X12333989
- Property sub type Single family residence
- Status Active
- Cold room 5.34m X 1.19m
Level: Basement - Bathroom 2.83m X 2.22m
Level: Basement - Recreational room / games room 10.58m X 4.68m
Level: Basement - 4th bedroom 3.94m X 4.15m
Level: Basement - Laundry 3.61m X 4.15m
Level: Basement - Kitchen 4.53m X 4.14m
Level: Main - Living room 5.44m X 4.67m
Level: Main - 2nd bedroom 3.72m X 4.15m
Level: Main - Bedroom 5.39m X 4.68m
Level: Main - 3rd bedroom 2.71m X 4.15m
Level: Main - Mudroom 1.66m X 3.22m
Level: Main - Dining room 5.31m X 4.68m
Level: Main - Bathroom 2.11m X 3.13m
Level: Main
- Listing source url Https://www.realtor.ca/real-estate/28710635/1686-charlotteville-east-quarter-line-norfolk-bills-corners-charlotteville-bills-corners-charlotteville
- Listing type identifier Idx

$-1,400
/ Month




