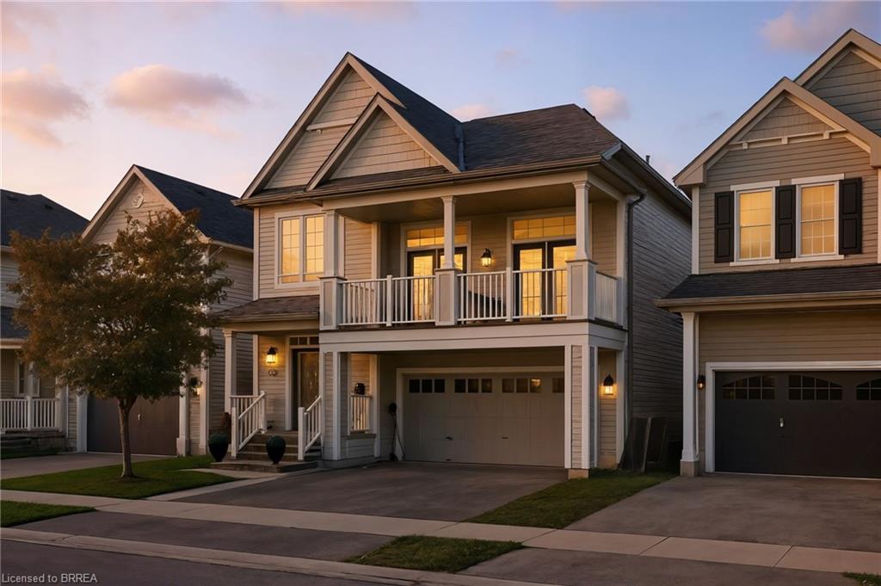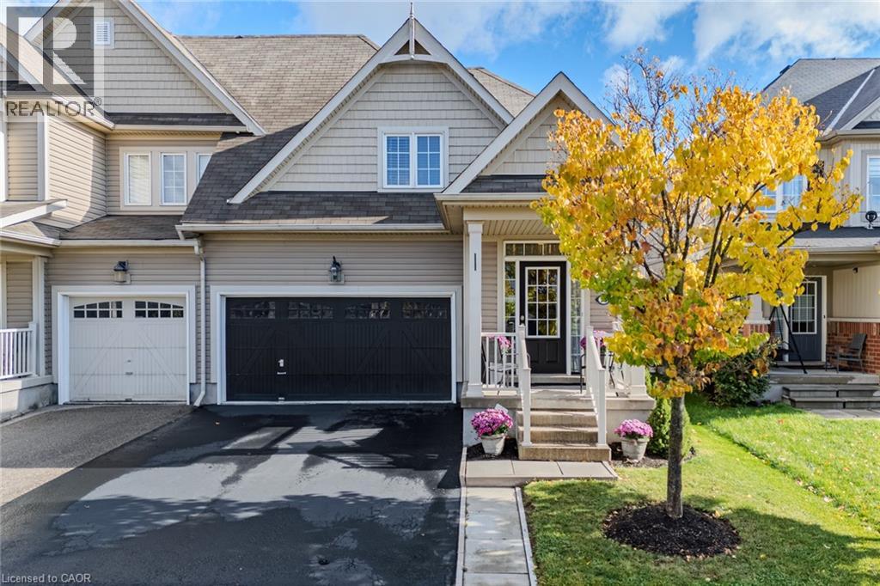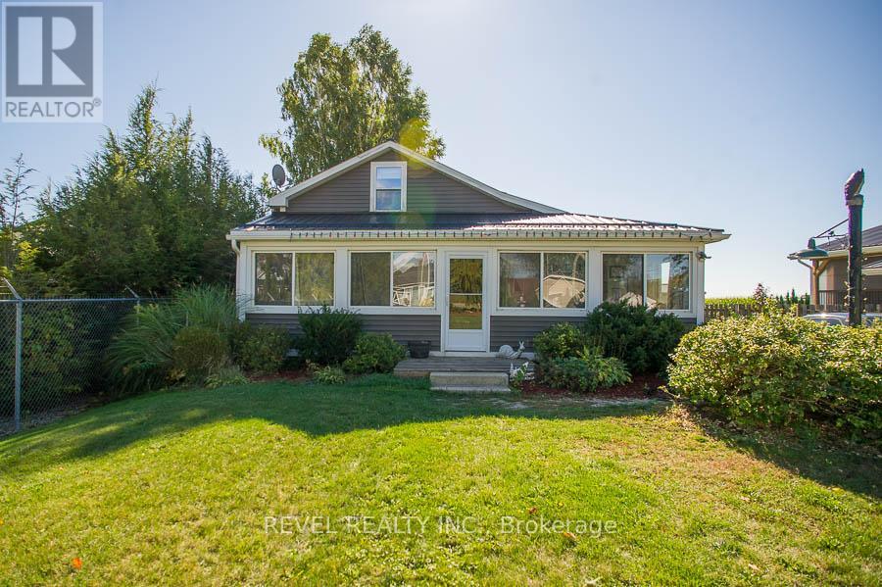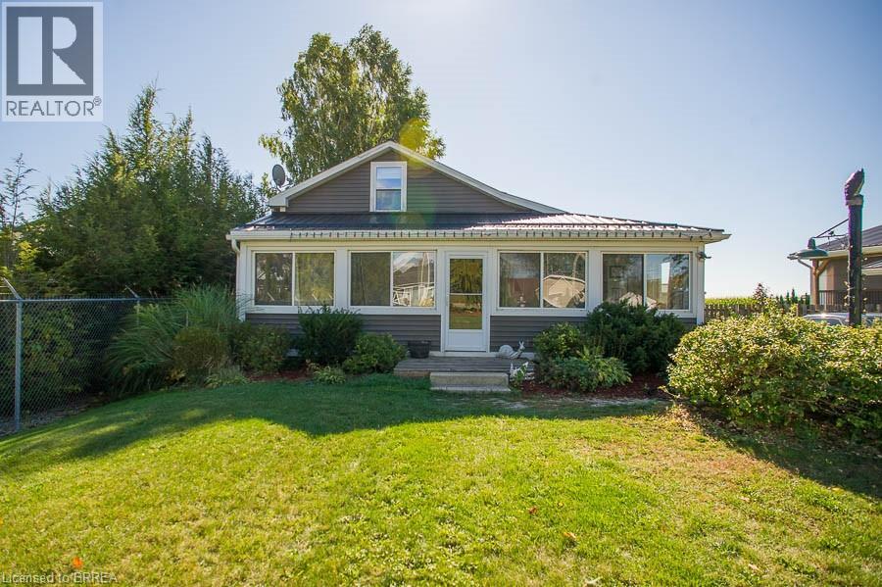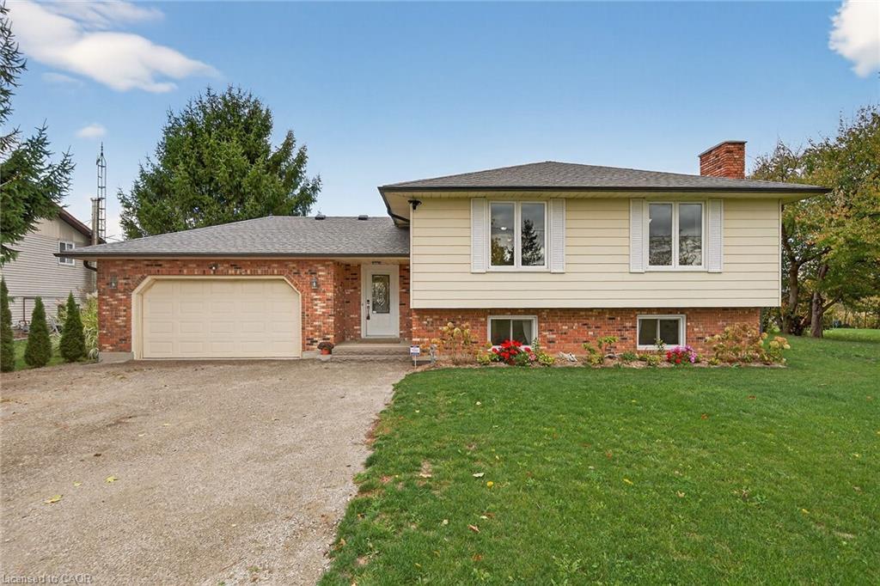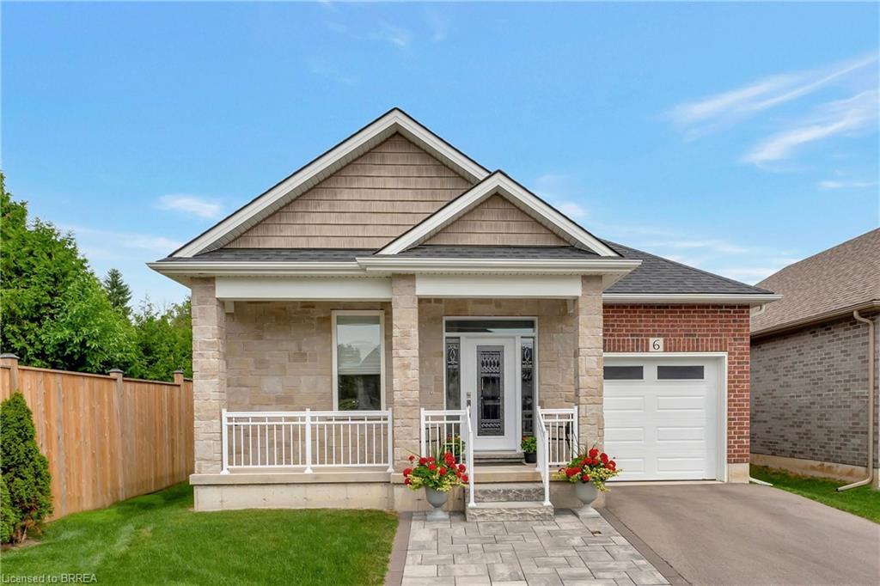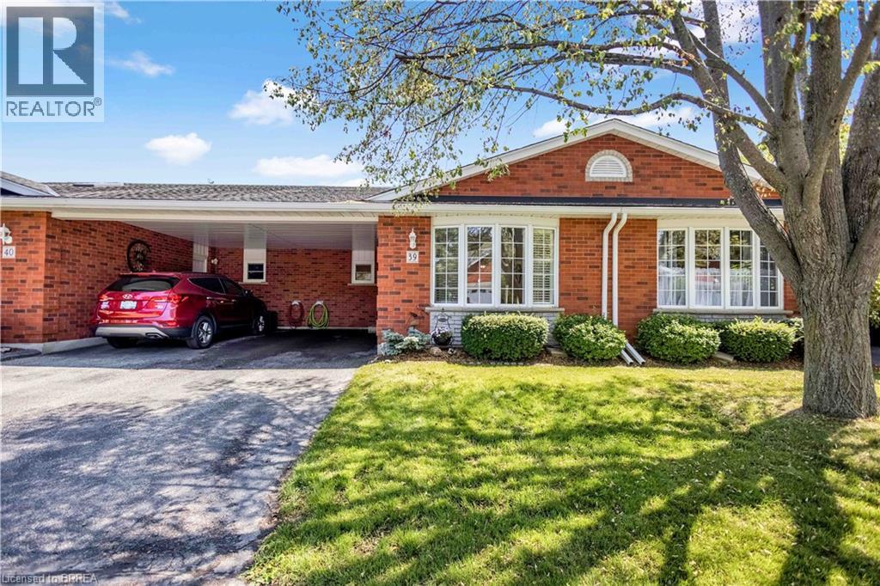- Houseful
- ON
- Norfolk Simcoe
- N3Y
- 19 Butternut Dr
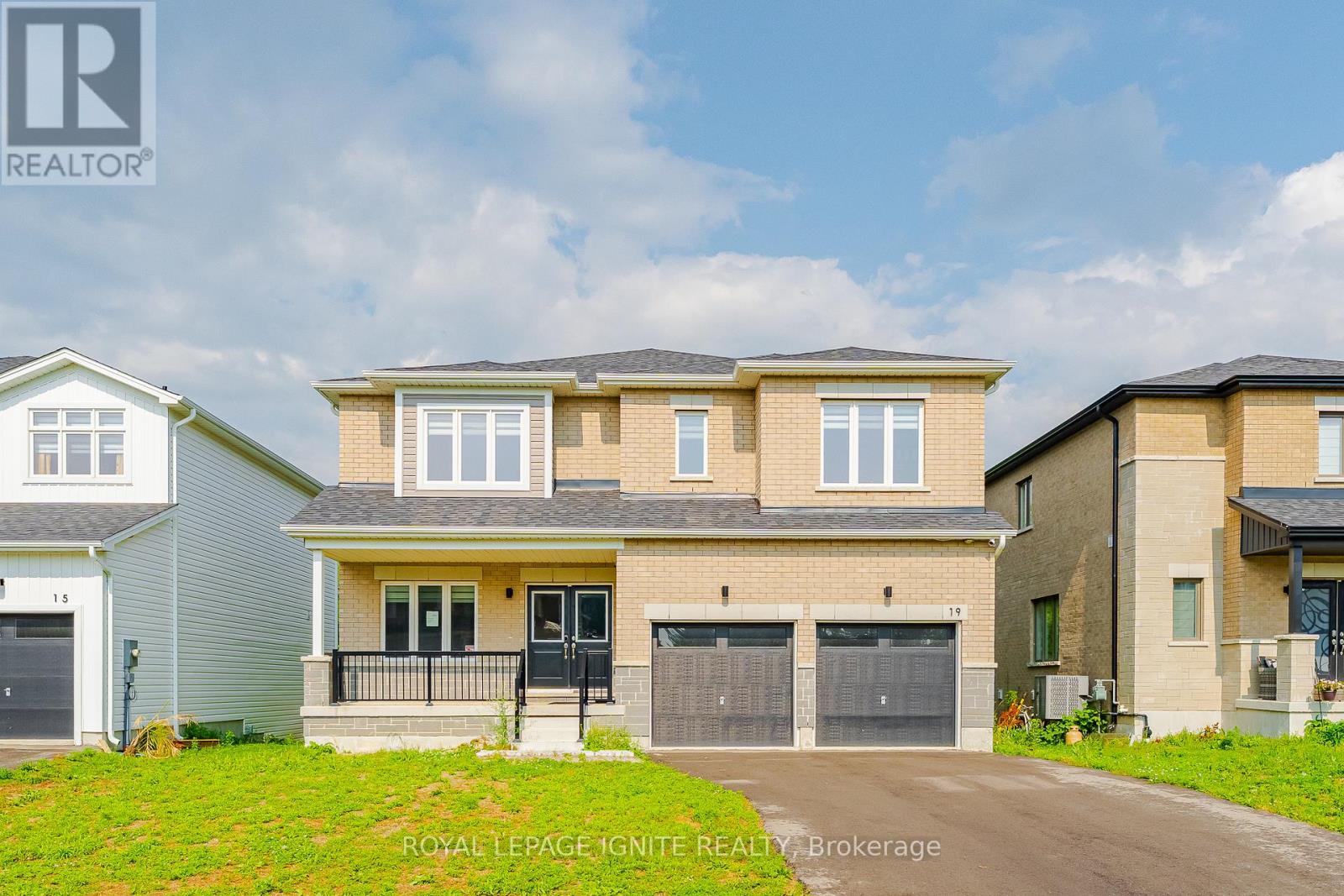
Highlights
Description
- Time on Housefulnew 12 hours
- Property typeSingle family
- Median school Score
- Mortgage payment
Spacious 4+1 Bedroom Home on Premium Lot 10 Minutes from the BeachDont miss this rare opportunity to own a beautifully upgraded 4-bedroom + den, 3.5-bath home in the desirable community of Simcoejust a 10-minute drive to the beach! Set on a premium 50-foot lot backing onto green space, this 2,835 sq ft home offers the perfect blend of luxury, comfort, and privacy. Step into a bright, open-concept layout with 9-foot ceilings and hardwood floors throughout the main level. The chef-inspired kitchen features granite countertops, abundant cabinetry, and seamless flow into the living and dining areas ideal for hosting or everyday living. A separate den on the mainfloor adds flexibility for a home office or study. Upstairs, the spacious primary suite includes a private ensuite and an oversized walk-in closet. Three additional bedrooms offer generous layouts with large windows and ample storage. A convenient second-floor laundry room adds everyday ease. Located minutes from schools, parks, shopping, and the lake, this home combines modern features with aprime location. Move-in ready and built for todays lifestyle schedule your private tour today! (id:63267)
Home overview
- Heat source Natural gas
- Heat type Forced air
- Sewer/ septic Sanitary sewer
- # total stories 2
- # parking spaces 6
- Has garage (y/n) Yes
- # full baths 3
- # half baths 1
- # total bathrooms 4.0
- # of above grade bedrooms 5
- Flooring Hardwood, ceramic, carpeted
- Subdivision Simcoe
- Directions 1893306
- Lot size (acres) 0.0
- Listing # X12264611
- Property sub type Single family residence
- Status Active
- 4th bedroom 3.35m X 3.66m
Level: 2nd - 2nd bedroom 3.96m X 3.66m
Level: 2nd - Primary bedroom 4.29m X 4.29m
Level: 2nd - 3rd bedroom 3.96m X 3.69m
Level: 2nd - Dining room 3.35m X 3.96m
Level: Main - Great room 4.9m X 4.57m
Level: Main - Den 2.75m X 3.35m
Level: Main - Kitchen 3.05m X 4.57m
Level: Main - Eating area 2.76m X 4.57m
Level: Main
- Listing source url Https://www.realtor.ca/real-estate/28562896/19-butternut-drive-norfolk-simcoe-simcoe
- Listing type identifier Idx

$-2,370
/ Month

