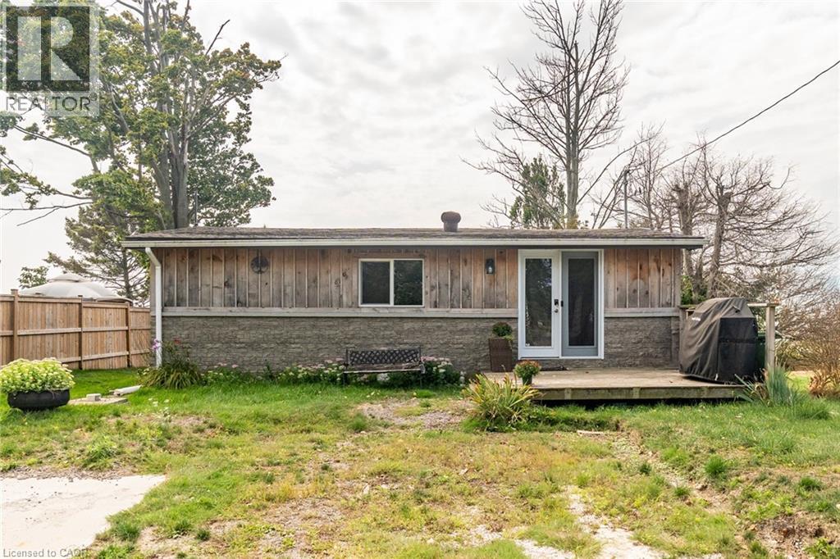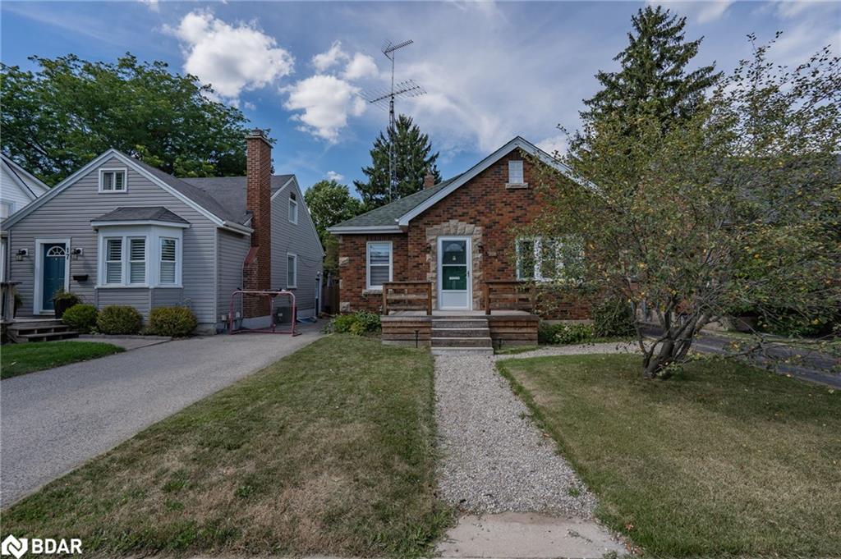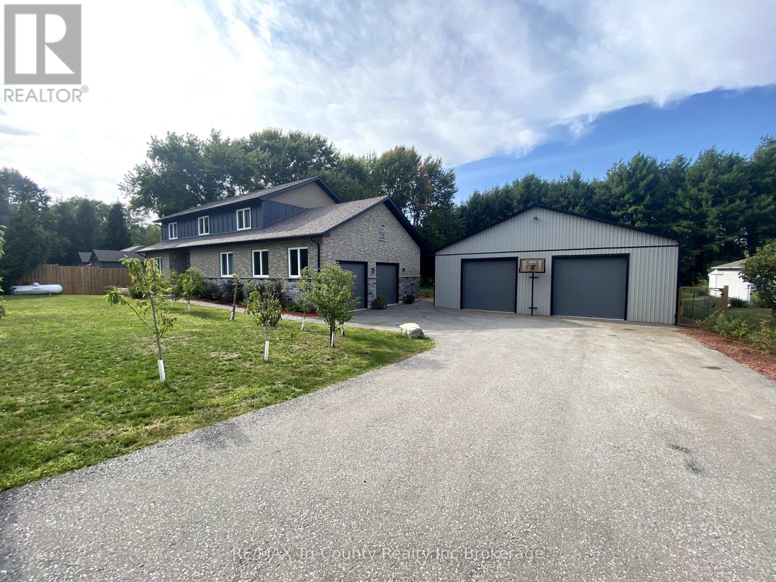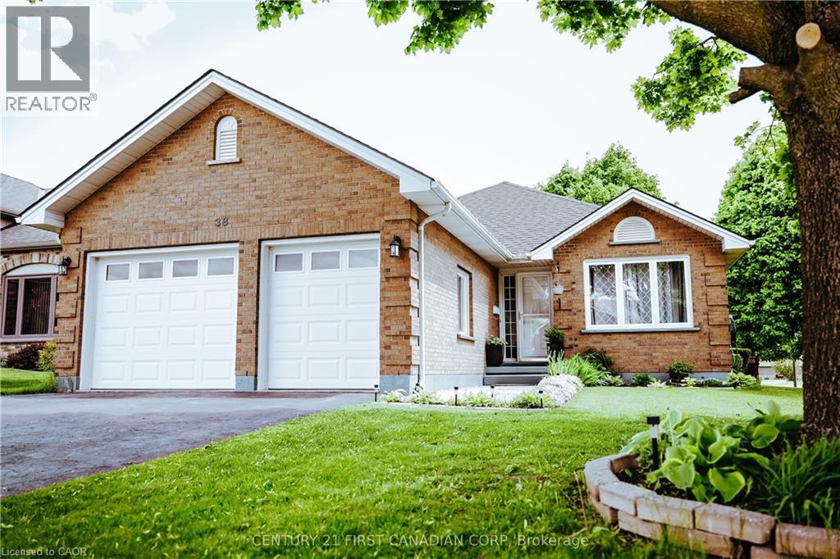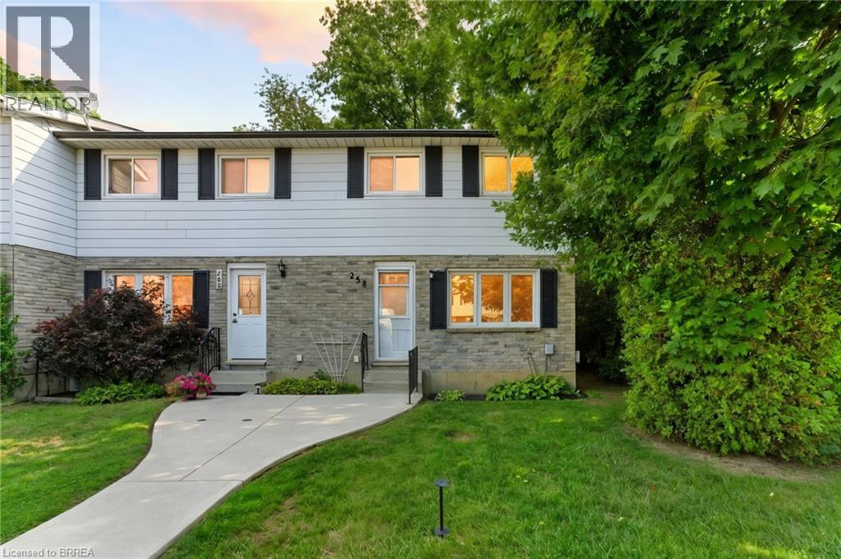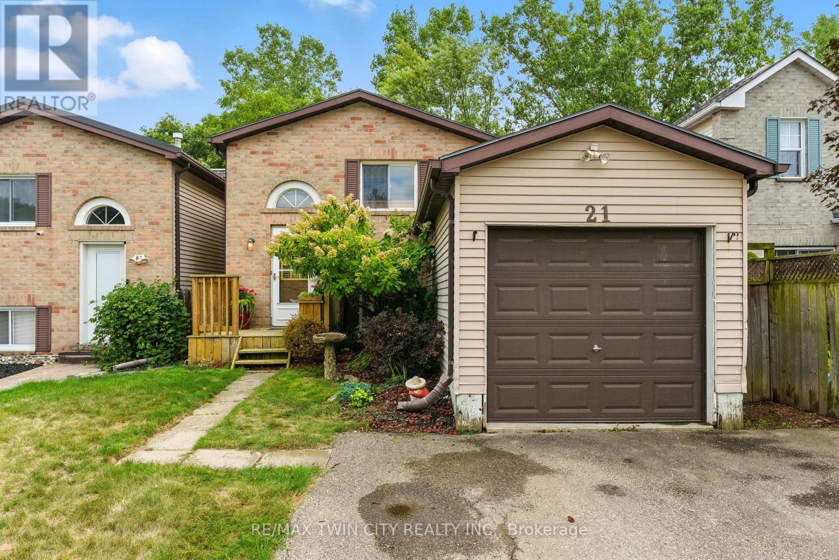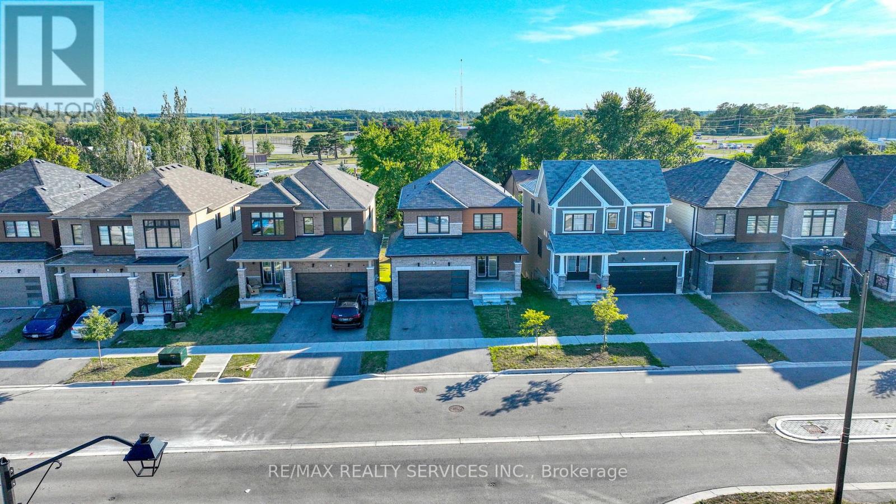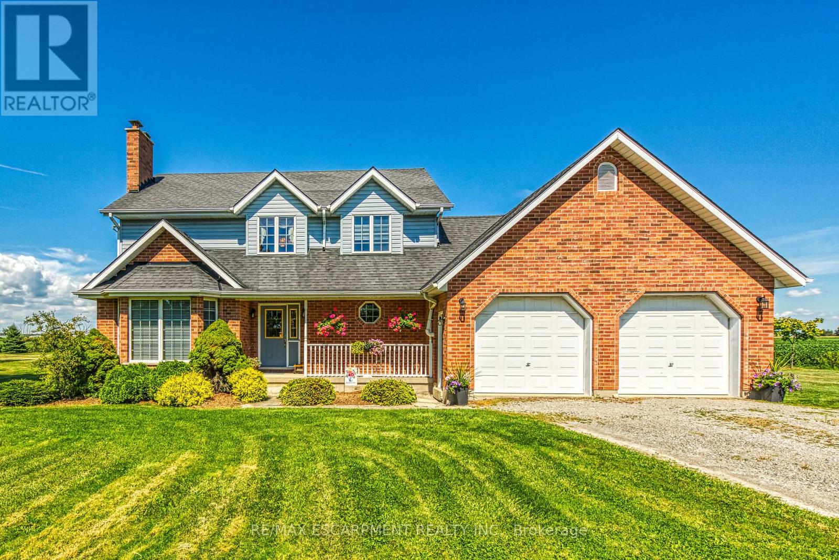- Houseful
- ON
- Norfolk Simcoe
- N3Y
- 30 Ashton Dr
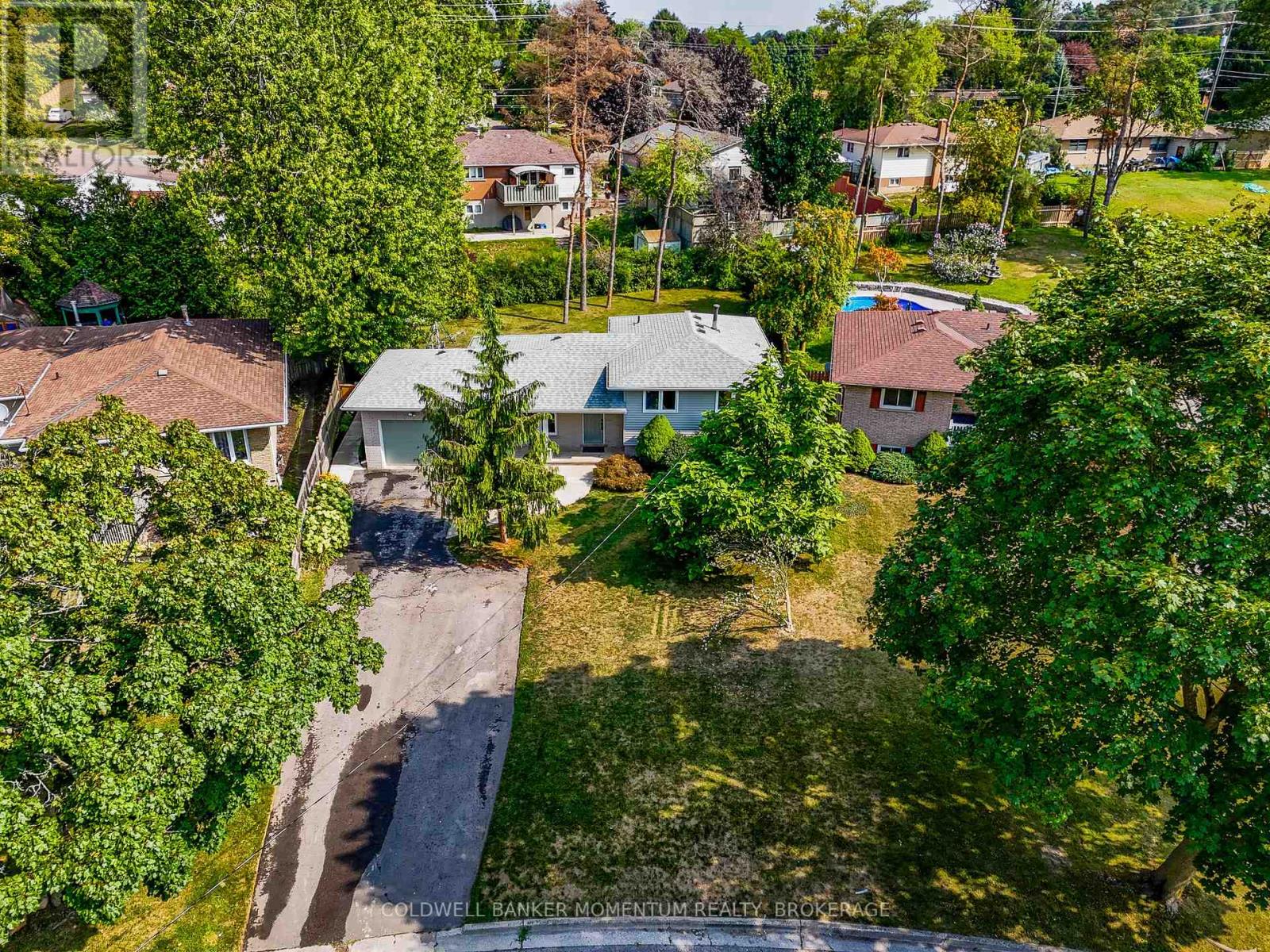
Highlights
Description
- Time on Houseful23 days
- Property typeSingle family
- Median school Score
- Mortgage payment
Welcome to this meticulously upgraded family home in the heart of Simcoe! With modern finishes and thoughtful updates throughout, this 3-bedroom, 2-bathroom gem is truly turn-key. Recent Upgrades Include: , 2022: Upgraded vinyl flooring, stylish kitchen , built in microwave , cabinets with quartz countertops, all windows and doors replaced, exterior insulation with fresh vinyl siding, basement insulation, owned tankless hot water heater, water softener, new air exchanger, electrical panel upgraded to 125 amp with updated wiring, basement rim joists spray foamed, and attic insulation topped up. 2023: Beautiful poured concrete patio perfect for summer entertaining. 2025: Freshly installed front walkway for outstanding curb appeal with carpet on stairs in Aug on lower level. Set in a desirable neighbourhood close to schools, parks, shopping, and all the amenities Simcoe has to offer, this home blends modern comfort with everyday convenience. All the big-ticket items have been donejust unpack and start making memories! (id:63267)
Home overview
- Cooling Central air conditioning
- Heat source Natural gas
- Heat type Forced air
- Sewer/ septic Sanitary sewer
- # total stories 2
- # parking spaces 5
- Has garage (y/n) Yes
- # full baths 2
- # total bathrooms 2.0
- # of above grade bedrooms 3
- Subdivision Simcoe
- Lot desc Landscaped
- Lot size (acres) 0.0
- Listing # X12342576
- Property sub type Single family residence
- Status Active
- 3rd bedroom 2.18m X 3.02m
Level: 2nd - Bedroom 3.17m X 4.09m
Level: 2nd - 2nd bedroom 2.69m X 2.79m
Level: 2nd - Bathroom 2.18m X 3.02m
Level: 2nd - Family room 4.98m X 3.81m
Level: Lower - Bathroom 5.03m X 3.66m
Level: Lower - Living room 5.97m X 4.01m
Level: Main - Kitchen 3.28m X 3.68m
Level: Main - Dining room 2.84m X 3.12m
Level: Main
- Listing source url Https://www.realtor.ca/real-estate/28728714/30-ashton-drive-norfolk-simcoe-simcoe
- Listing type identifier Idx

$-1,757
/ Month

