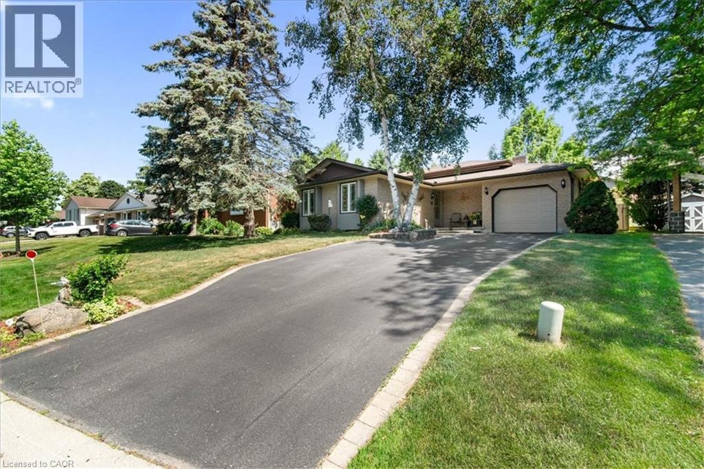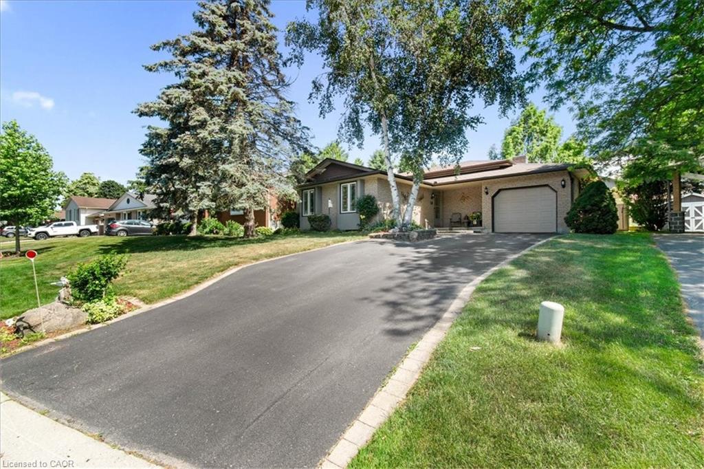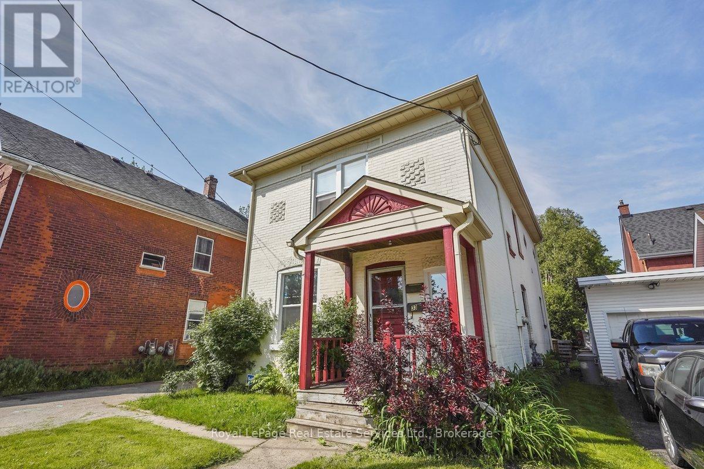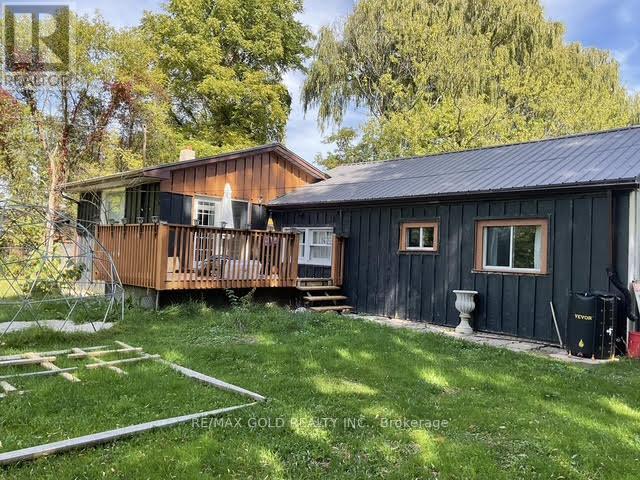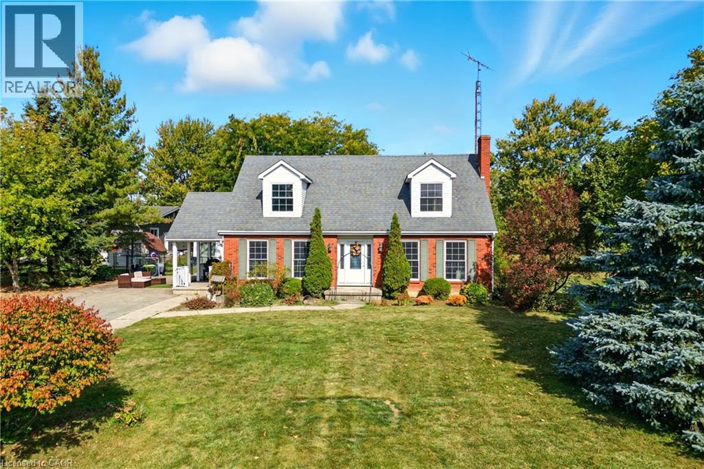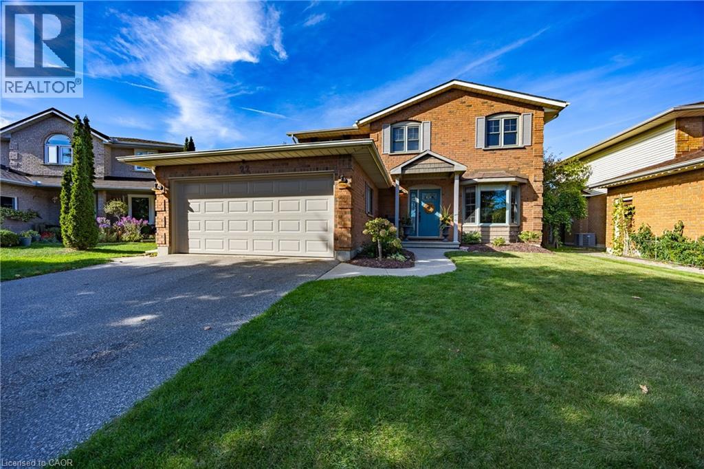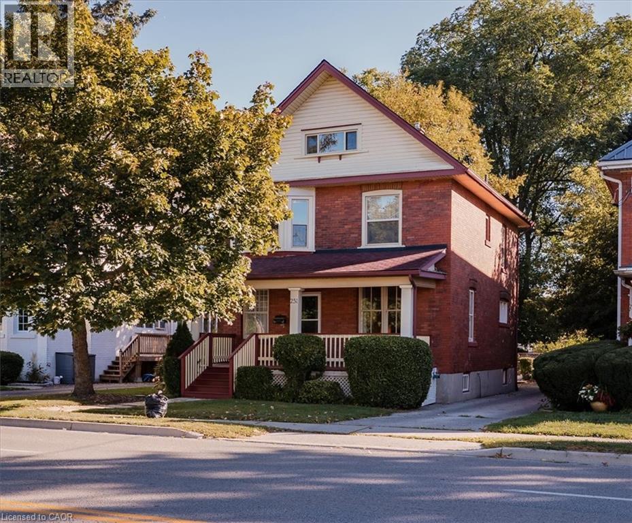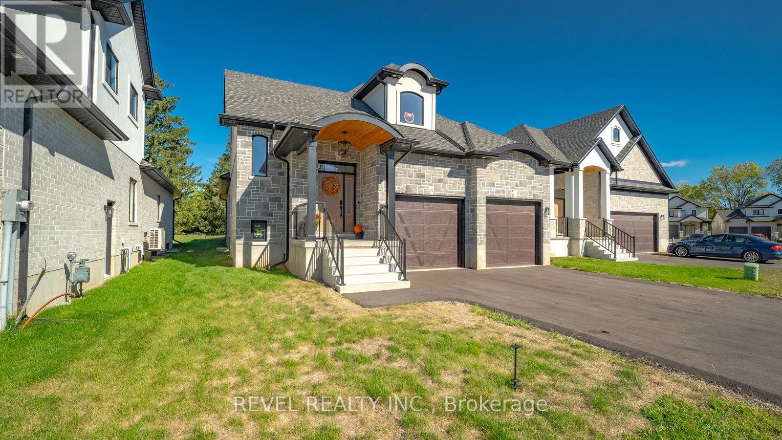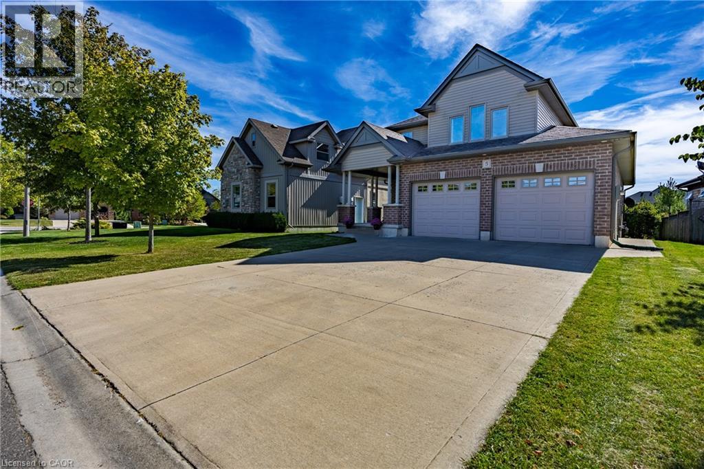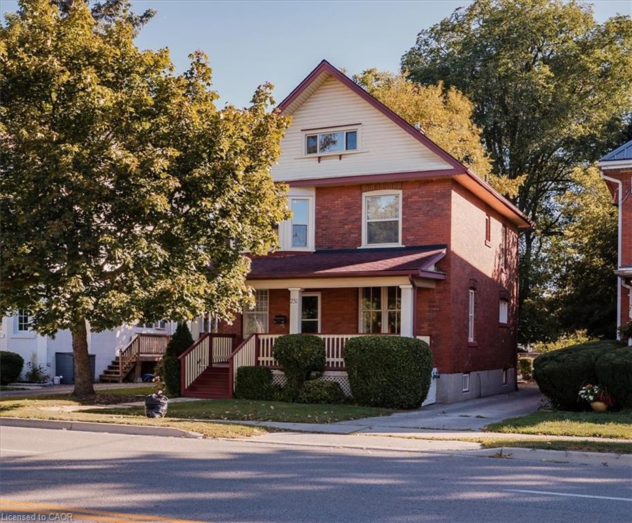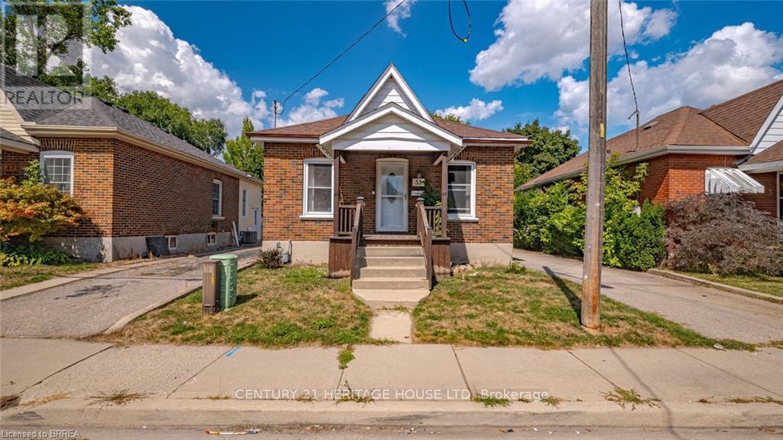- Houseful
- ON
- Norfolk Simcoe
- N3Y
- 36 Gibson Dr
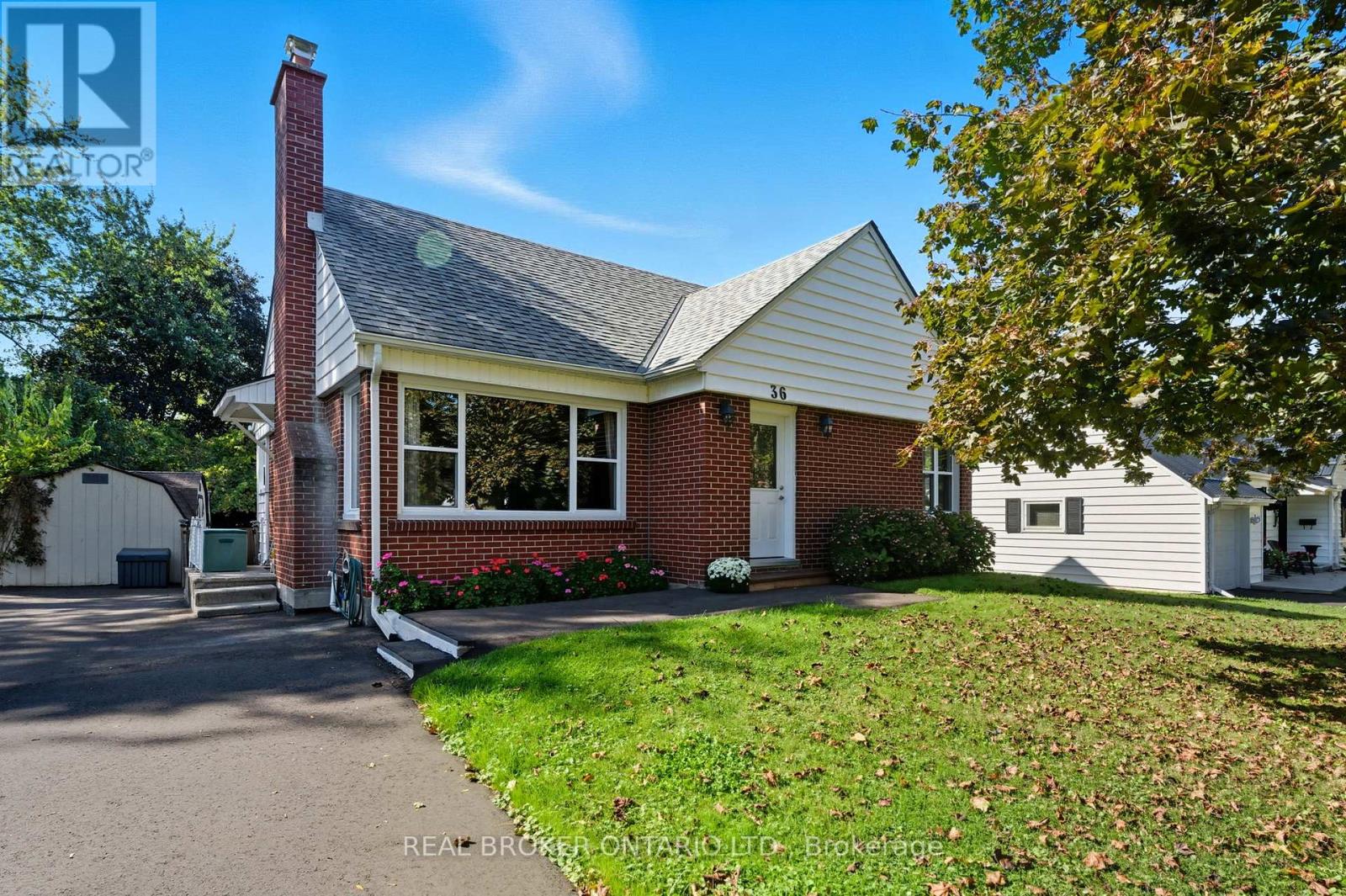
Highlights
Description
- Time on Housefulnew 9 hours
- Property typeSingle family
- Median school Score
- Mortgage payment
Welcome to 36 Gibson Drive, a charming and cozy home nestled in one of Simcoes most sought-after neighbourhoods. This 3+1 bedroom, 2-bathroom property offers the perfect blend of character and convenience, set on a large mature lot that provides both space and privacy.Step inside to a bright and spacious entryway that leads into a living room filled with natural light. The homes charming arched entryways add a touch of character youll love. The heart of the home is the spacious eat-in kitchen, featuring oak cabinetry, tiled backsplash, stainless steel appliances, and ample cupboard and counter space with room for a large dining table to gather around. Looking for main-floor living? You've found it! The primary bedroom, located at the back of the home for extra privacy, is complemented by an additional main-floor bedroom and a 4-piece bathroom. Upstairs, you'll find another generously sized bedroom.The finished lower level provides even more living space, including a rec room, a versatile room ideal for a home office, a 3-piece bathroom, and a utility room with plenty of storage.Out back, enjoy the large, private yard with its mature tree line, spacious wooden deck, and two storage sheds perfect for entertaining, relaxing, or family fun. With various improvements completed in recent years, including a freshly paved driveway (summer 2025), some updated windows throughout (2021), a newer furnace (2021), and fireplace (fall 2025), this charming family home is ready for its new owners! If you've been searching for a home in a fantastic neighbourhood that offers space, charm, and convenience, 36 Gibson Drive is one you wont want to miss! ** This is a linked property.** (id:63267)
Home overview
- Cooling Central air conditioning
- Heat source Natural gas
- Heat type Forced air
- Sewer/ septic Sanitary sewer
- # total stories 2
- # parking spaces 5
- # full baths 2
- # total bathrooms 2.0
- # of above grade bedrooms 4
- Has fireplace (y/n) Yes
- Subdivision Simcoe
- Lot desc Landscaped
- Lot size (acres) 0.0
- Listing # X12443094
- Property sub type Single family residence
- Status Active
- Bedroom 4.57m X 3.35m
Level: 2nd - Utility 4.57m X 5.18m
Level: Lower - Recreational room / games room 5.79m X 4.26m
Level: Lower - Bedroom 4.27m X 3.05m
Level: Lower - Bedroom 3.05m X 2.74m
Level: Main - Kitchen 3.05m X 3.65m
Level: Main - Dining room 2.74m X 3.65m
Level: Main - Primary bedroom 3.05m X 3.35m
Level: Main - Living room 5.79m X 4.26m
Level: Main
- Listing source url Https://www.realtor.ca/real-estate/28948065/36-gibson-drive-norfolk-simcoe-simcoe
- Listing type identifier Idx

$-1,573
/ Month

