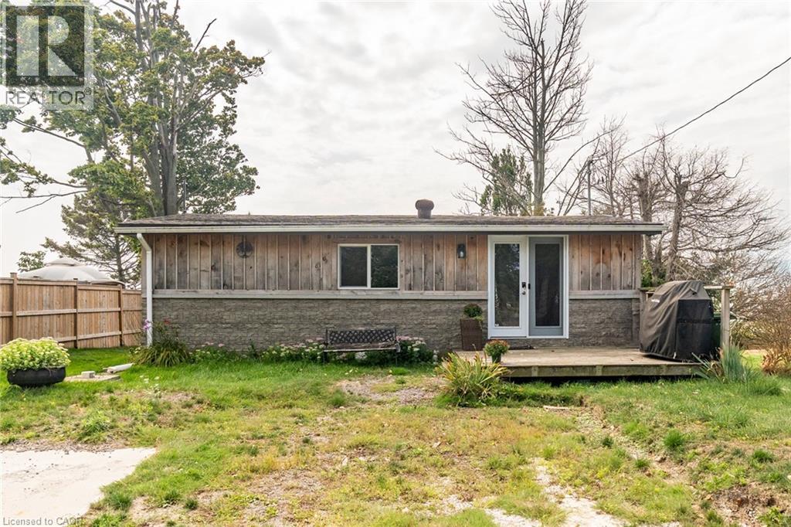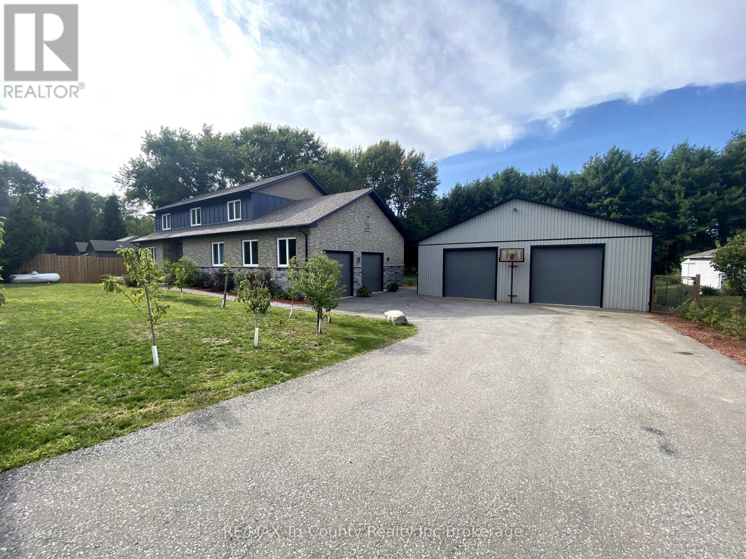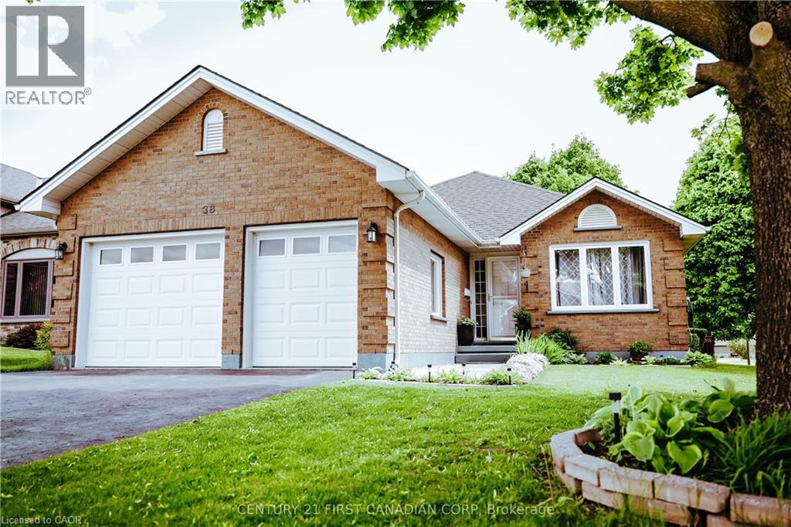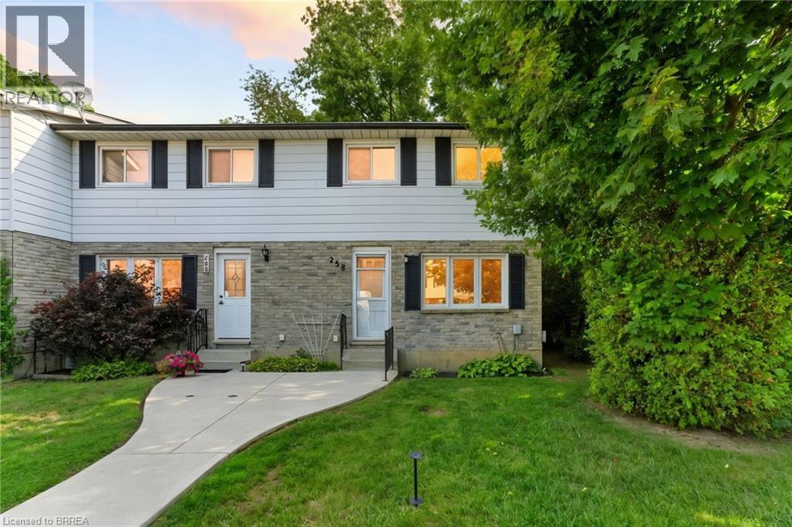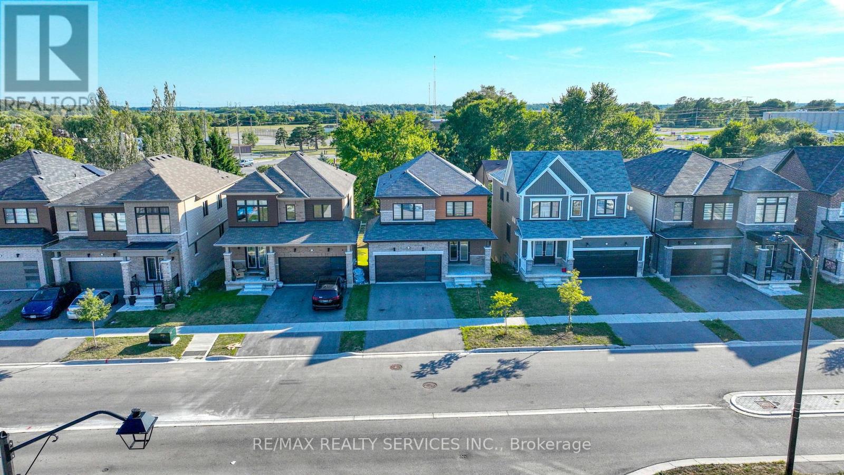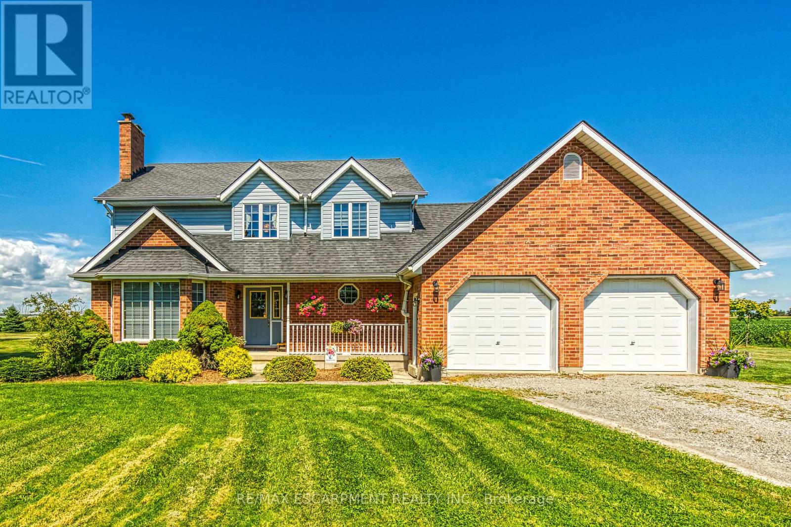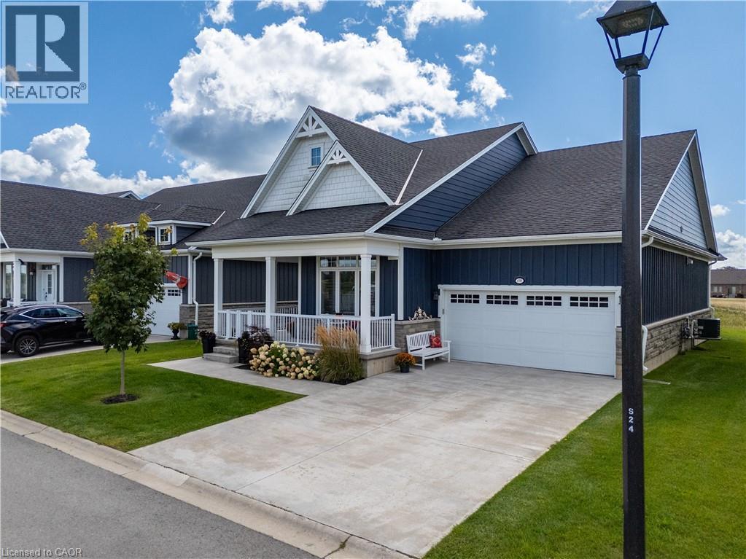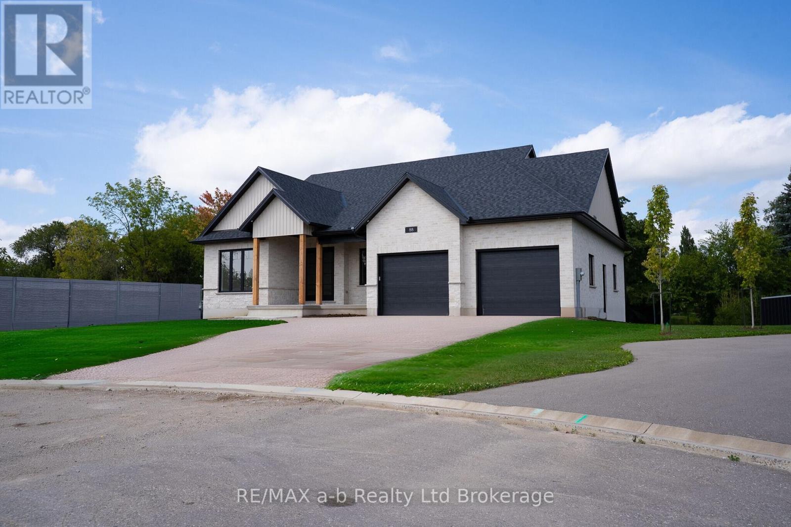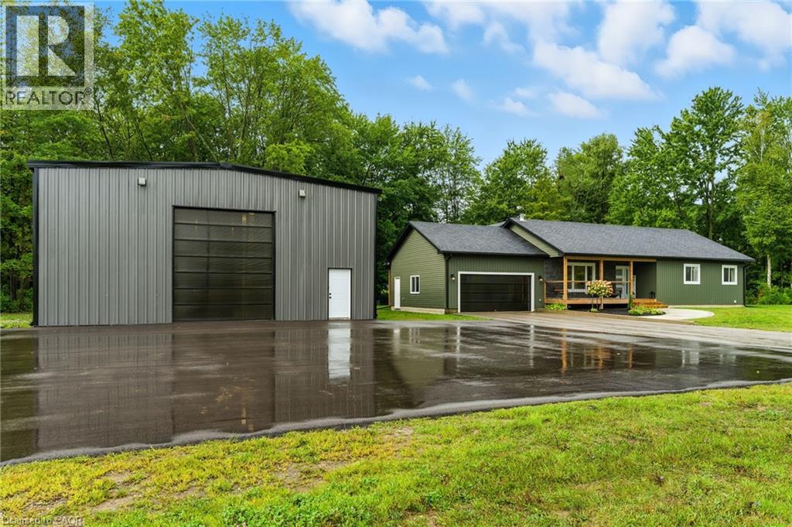- Houseful
- ON
- Norfolk Simcoe
- N3Y
- 90 Driftwood Dr
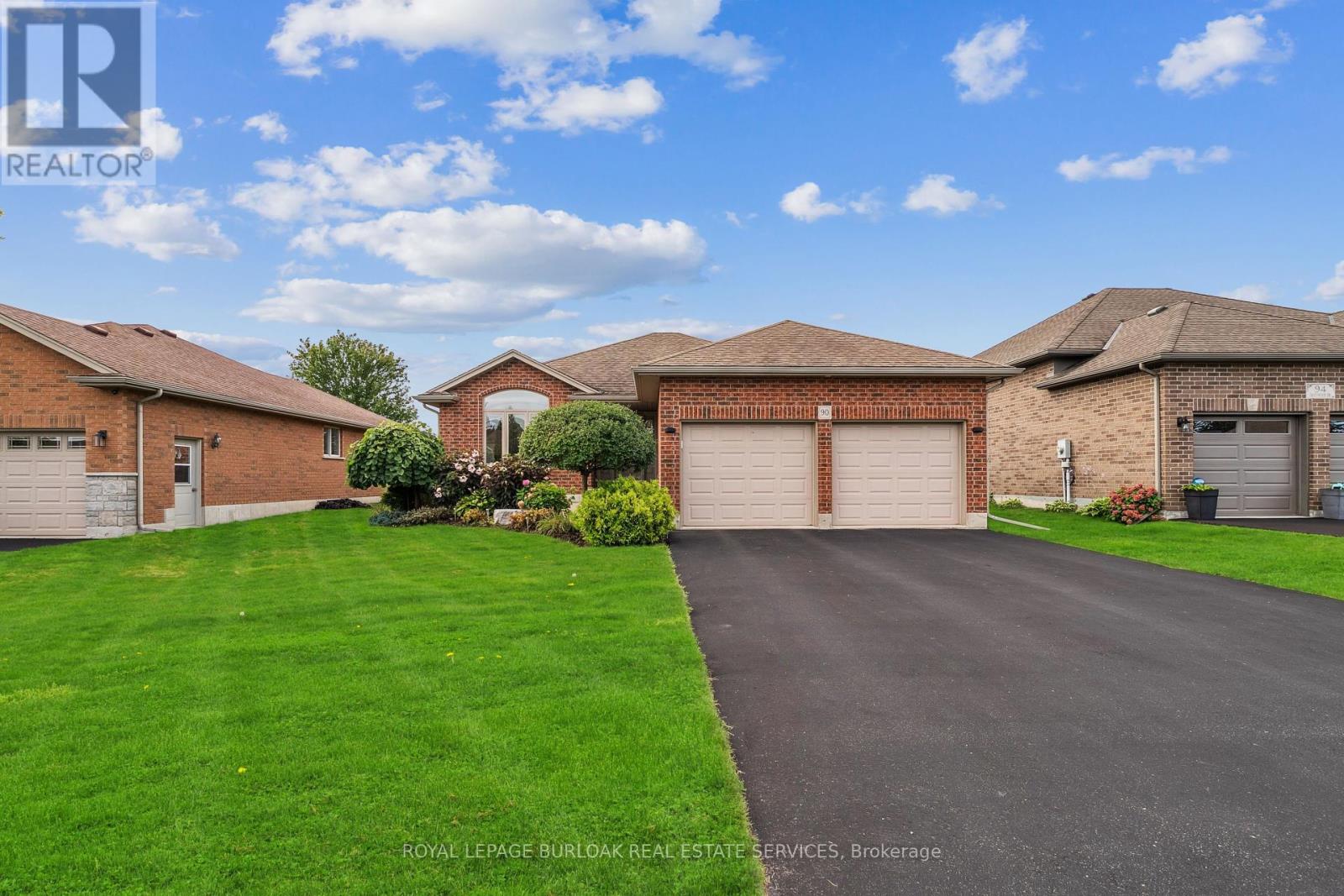
Highlights
Description
- Time on Housefulnew 39 hours
- Property typeSingle family
- StyleBungalow
- Median school Score
- Mortgage payment
This beautiful brick 2-bedroom, 2-bathroom bungalow offers an array of impressive features. Step inside and be greeted by an open-concept living area, featuring gleaming hardwood floors, a cozy gas fireplace, and a modern kitchen filled with natural light with walk out to your private fully fenced yard. The spacious master bedroom with walk-in closet and separate closet for all your linens is complemented by a large ensuite complete with a stand-up shower and a separate jetted tub ~ perfect for unwinding. The main floor also includes a second bedroom, a full 4-piece bathroom, and a convenient laundry area. The unfinished basement is a blank canvas, already insulated and framed, with a rough-in for a future bathroom ~ just waiting for your personal touch. Out back, you'll find a beautifully landscaped yard complete with a spacious deck with electric awning and gas BBQ hook up ~ ideal for outdoor relaxation and entertaining. Located just minutes from schools, shopping, and other local amenities, this home is a must-see. Don't miss out. (id:63267)
Home overview
- Cooling Central air conditioning
- Heat source Natural gas
- Heat type Forced air
- Sewer/ septic Sanitary sewer
- # total stories 1
- Fencing Fenced yard
- # parking spaces 6
- Has garage (y/n) Yes
- # full baths 2
- # total bathrooms 2.0
- # of above grade bedrooms 2
- Community features Community centre
- Subdivision Simcoe
- Lot desc Lawn sprinkler
- Lot size (acres) 0.0
- Listing # X12380648
- Property sub type Single family residence
- Status Active
- Utility 12.07m X 9.95m
Level: Basement - Kitchen 3.41m X 3.62m
Level: Main - 2nd bedroom 3.27m X 3.81m
Level: Main - Living room 4.97m X 6.43m
Level: Main - Foyer 3.59m X 1.61m
Level: Main - Dining room 2.39m X 3.51m
Level: Main - Bathroom 2.39m X 3.38m
Level: Main - Primary bedroom 3.67m X 4.39m
Level: Main - Bathroom 2.51m X 2.09m
Level: Main
- Listing source url Https://www.realtor.ca/real-estate/28813393/90-driftwood-drive-norfolk-simcoe-simcoe
- Listing type identifier Idx

$-1,866
/ Month

