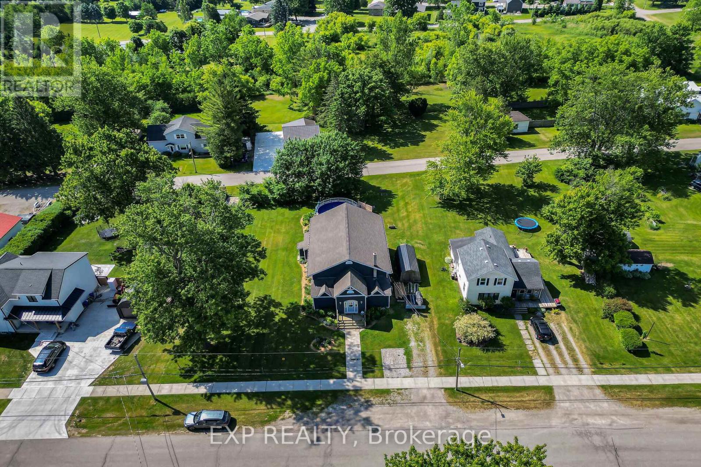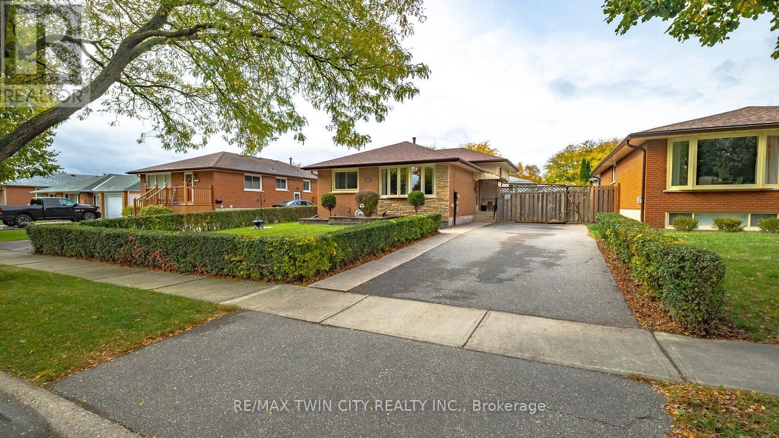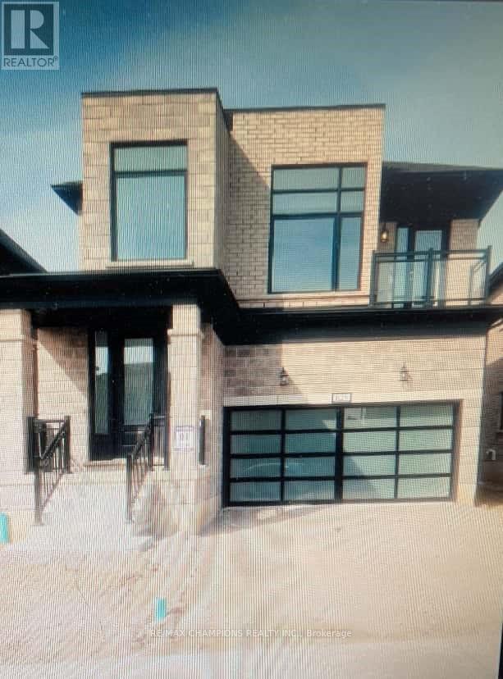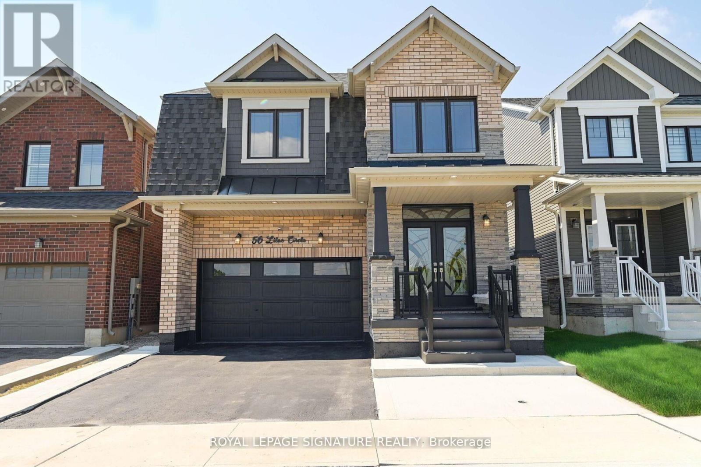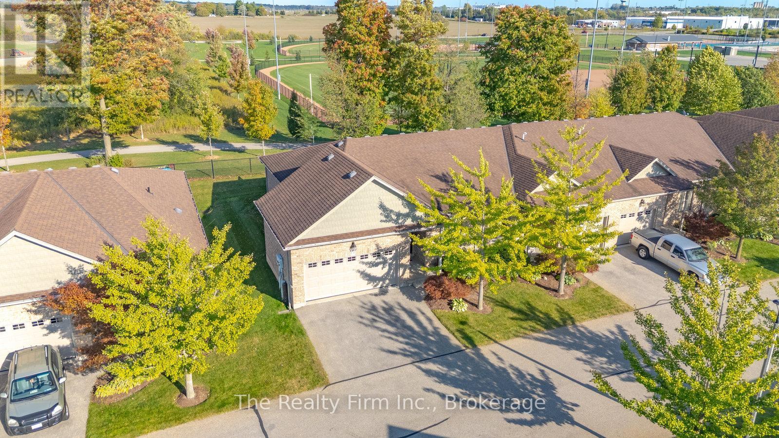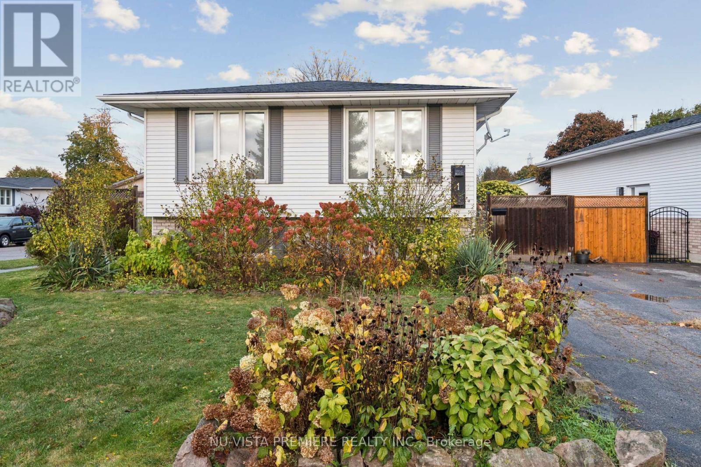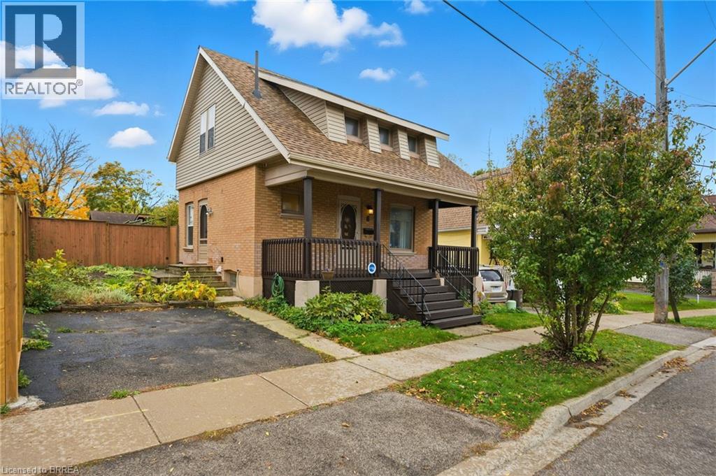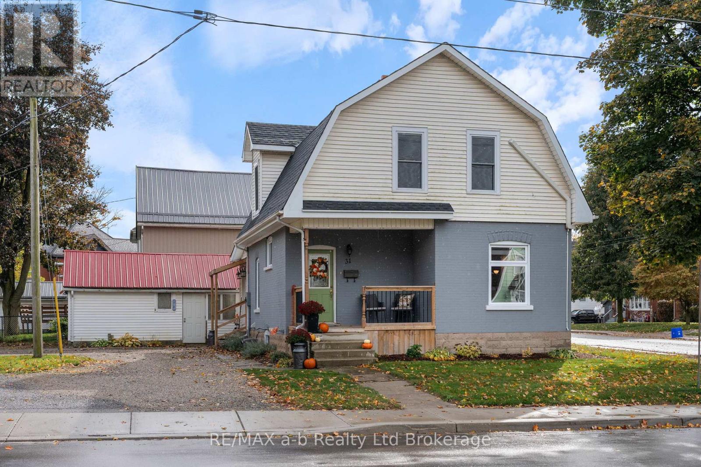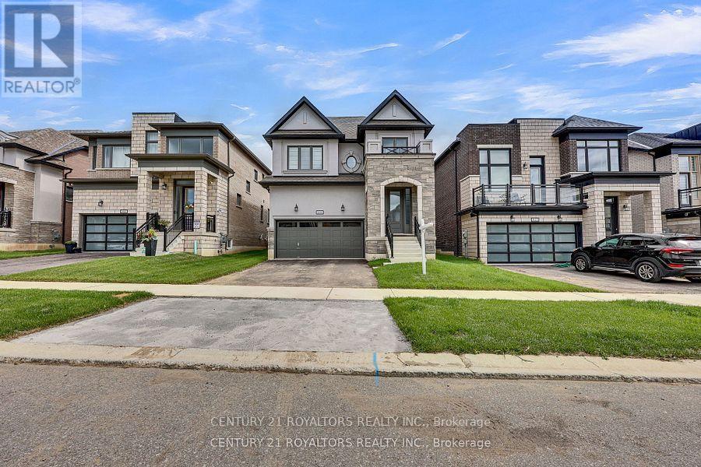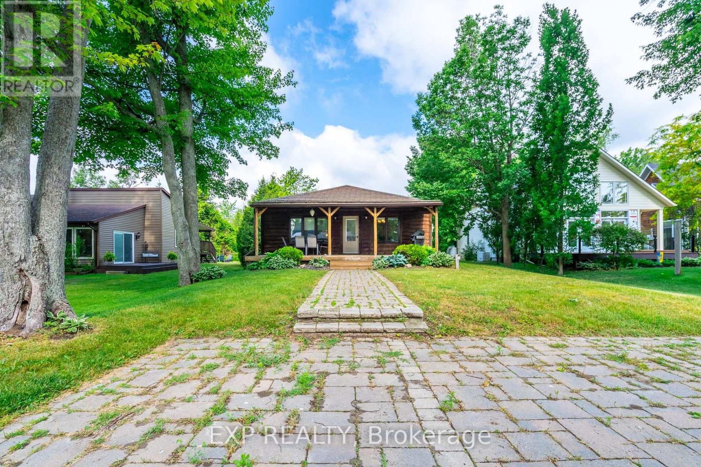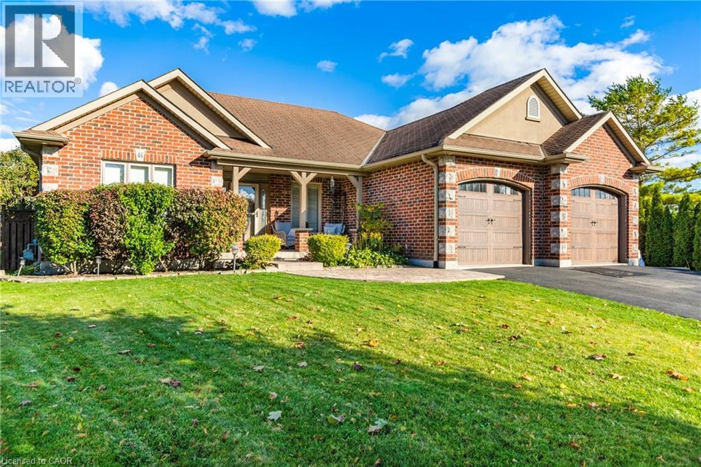- Houseful
- ON
- Norfolk Windham Centre
- N0E
- 1005 Windham Centre Rd
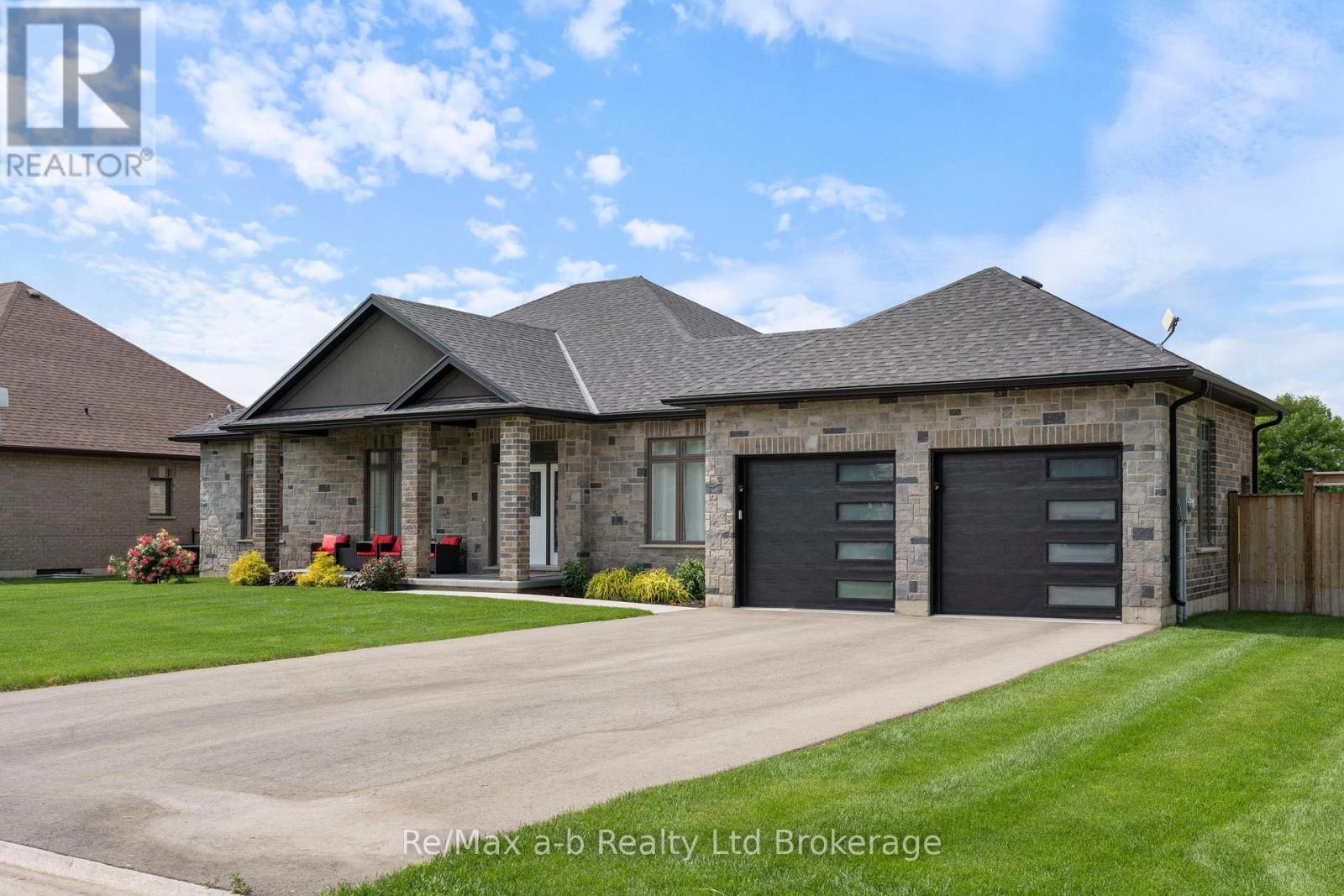
1005 Windham Centre Rd
1005 Windham Centre Rd
Highlights
Description
- Time on Houseful184 days
- Property typeSingle family
- StyleBungalow
- Median school Score
- Mortgage payment
Prepare to be captivated by this exceptional, like-new bungalow with 2-car garage and backyard oasis in the quiet Village of Windham Centre. This 3+1 bedroom, 3 bathroom brick home has unparalleled luxury and refined living with soaring 10' ceilings on the mainfloor with transom windows and 8.5' ceilings in the basement, creating an airy and spacious ambience. The kitchen offers full-height cabinetry, built-in appliances, butlers area as well as a large walk-in pantry, there are 3 mainfloor bedrooms, 2 full bathrooms on the mainfloor including ensuite. The basement is finished with a large familyroom area, spacious bar/kitchenette with dual fridges, an office space as well as a bedroom and full bathroom. Indulge in the ultimate relaxation in your private backyard oasis, complete with a sparkling saltwater inground pool with pool-house ideal for summer entertainment. This meticulously maintained home features exquisite finishes throughout. This is more than a house; it's a lifestyle, and can be yours to enjoy this summer! (id:63267)
Home overview
- Cooling Central air conditioning
- Heat source Natural gas
- Heat type Forced air
- Has pool (y/n) Yes
- Sewer/ septic Septic system
- # total stories 1
- # parking spaces 6
- Has garage (y/n) Yes
- # full baths 3
- # total bathrooms 3.0
- # of above grade bedrooms 4
- Has fireplace (y/n) Yes
- Subdivision Windham centre
- Lot desc Lawn sprinkler
- Lot size (acres) 0.0
- Listing # X12095047
- Property sub type Single family residence
- Status Active
- Family room 3.96m X 7.56m
Level: Basement - 4th bedroom 4.51m X 2.68m
Level: Basement - Office 2.9m X 2.13m
Level: Basement - Kitchen 4.02m X 6.1m
Level: Basement - Laundry 2.44m X 2.13m
Level: Main - Kitchen 3.78m X 4.42m
Level: Main - Bedroom 4.48m X 4.42m
Level: Main - 3rd bedroom 3.23m X 3.17m
Level: Main - 2nd bedroom 3.66m X 3.05m
Level: Main - Foyer 2.286m X 3.17m
Level: Main - Dining room 3.78m X 3.35m
Level: Main - Living room 6.86m X 4.42m
Level: Main
- Listing source url Https://www.realtor.ca/real-estate/28195152/1005-windham-centre-road-norfolk-windham-centre-windham-centre
- Listing type identifier Idx

$-3,720
/ Month

