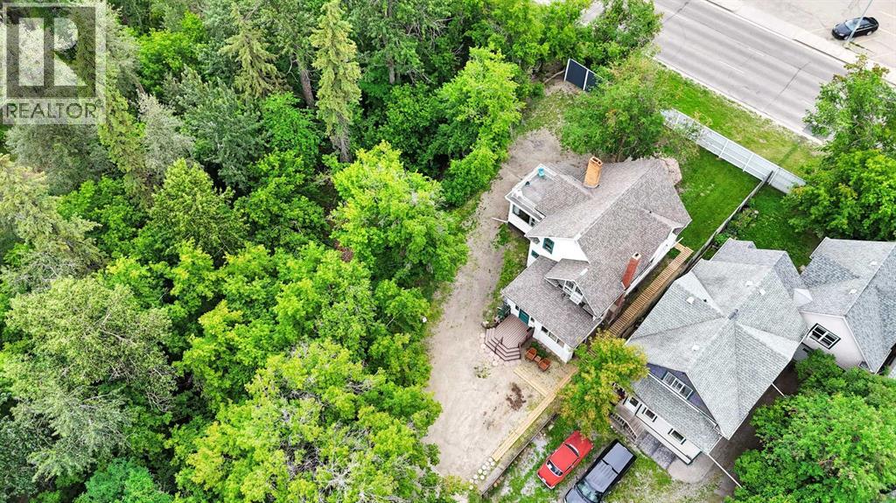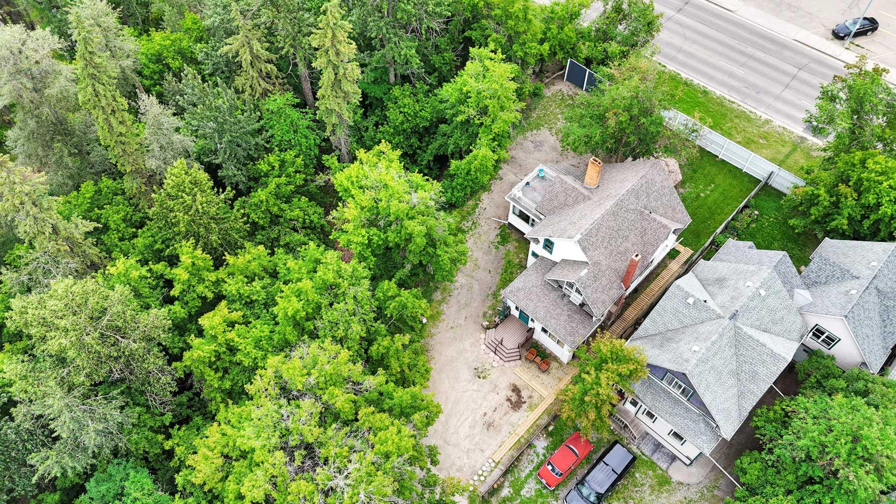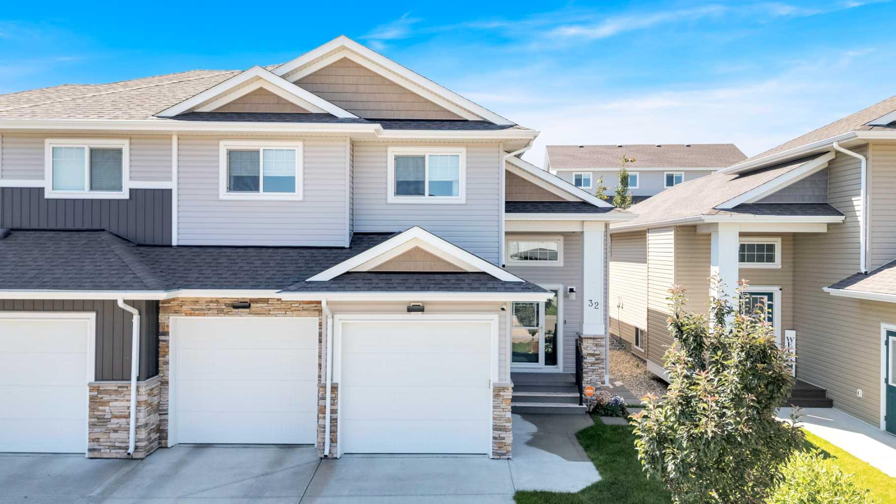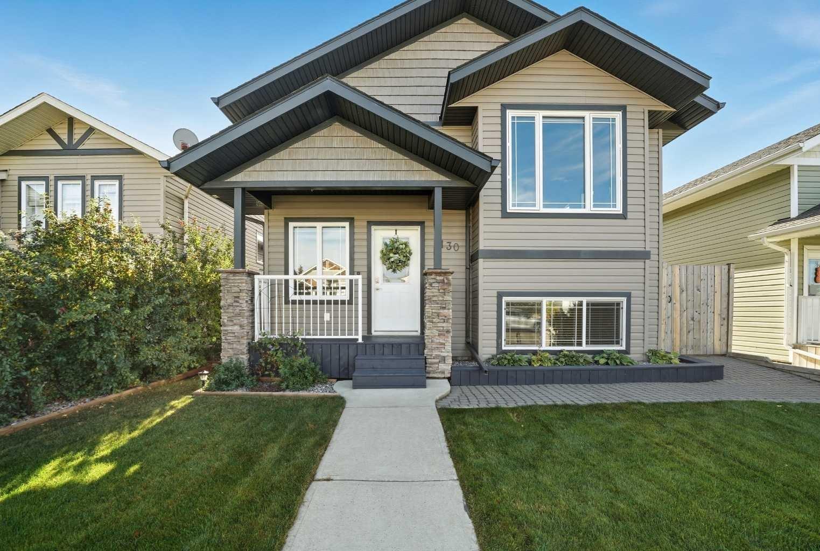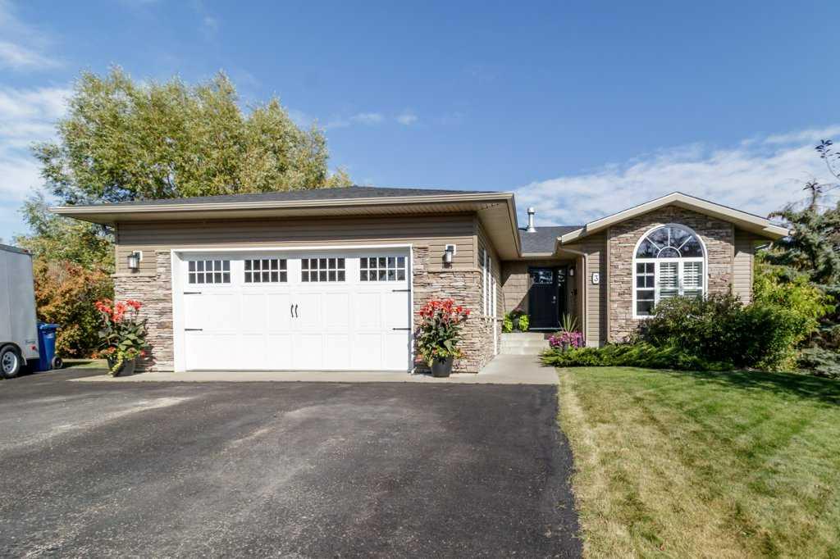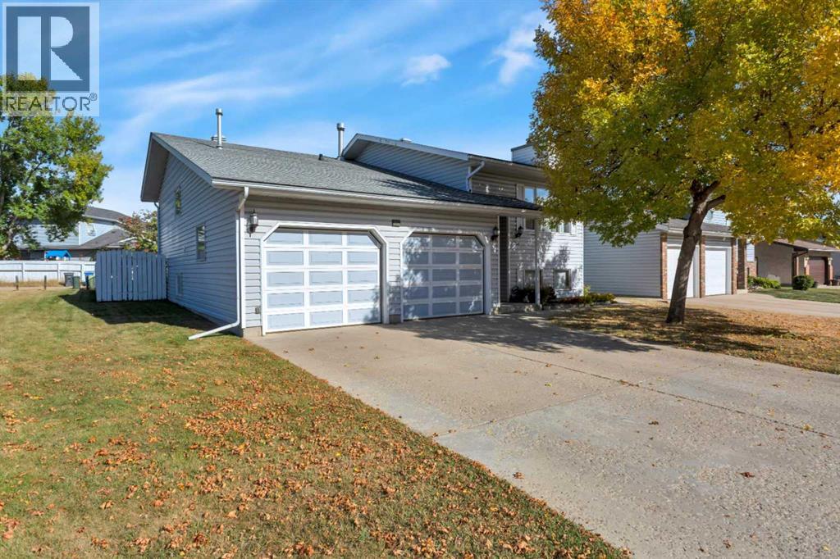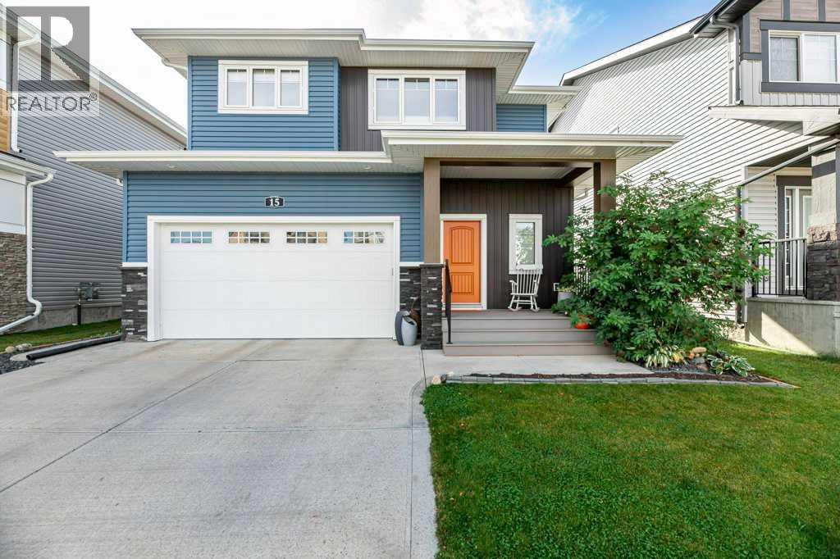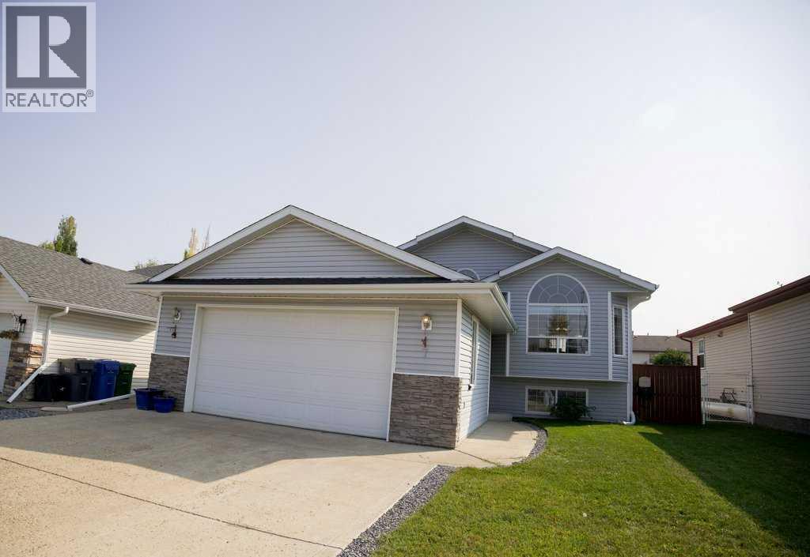- Houseful
- AB
- Norglenwold
- T4S
- 3 Ravenscrag Cres
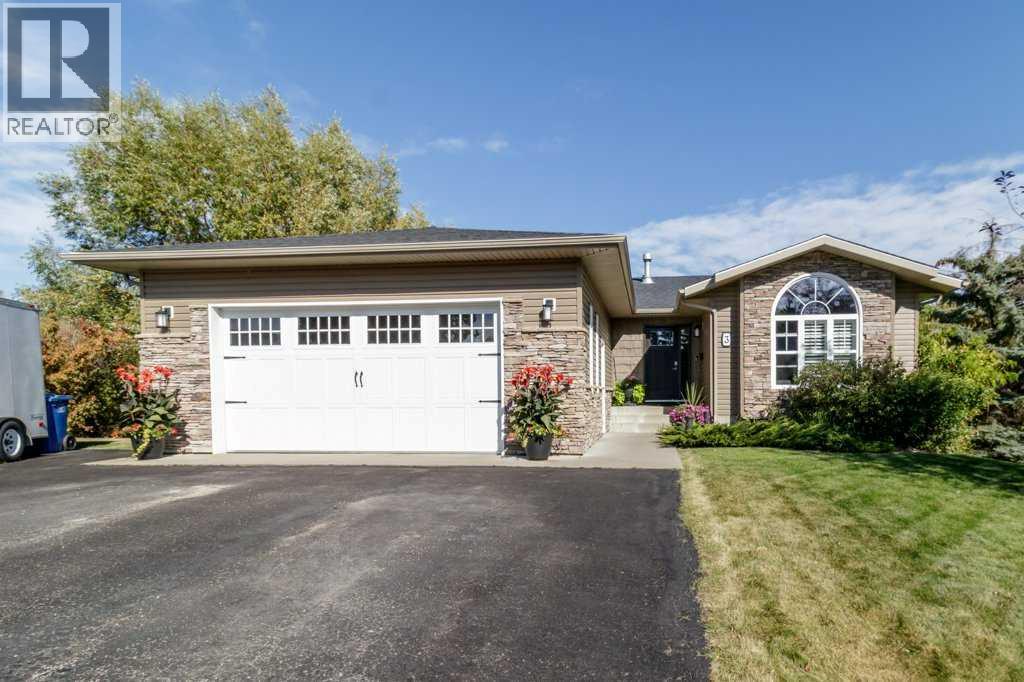
Highlights
Description
- Home value ($/Sqft)$577/Sqft
- Time on Housefulnew 1 hour
- Property typeSingle family
- StyleBungalow
- Median school Score
- Year built1990
- Garage spaces2
- Mortgage payment
Located in the desirable Summer Village of Norglenwold, just a short stroll from the stunning shores of Sylvan Lake, this 1,603 sq. ft. walk-out bungalow offers an idyllic retreat. The home features an open floor plan beginning with a spacious entry that flows into a cozy living room with large windows. The kitchen and family room are designed for both function and style, complete with a large island, white cabinetry, abundant storage, stainless steel appliances, stone countertops and a cozy corner gas fireplace. A bright eating nook surrounded by windows, a formal dining room, and a convenient mudroom add to the thoughtful layout of this home. Beautiful windows throughout bring in natural light, enhancing every space. The main level offers three bedrooms, including a primary suite with a walk-in closet and a 4-piece ensuite with a charming claw-foot tub, while a second 4-piece bathroom accommodates the main floor. The walk-out basement expands the living space with a large recreation room, a pellet stove, wet bar area including sink and fridge, one more bedroom, laundry, two storage areas, a 3-piece bathroom, and the comfort of in-floor heating. Outdoor living is equally inviting with a large upper deck overlooking the backyard and a cement patio beneath that provides shade and shelter during the summer months. A double attached heated garage with two man doors, along with a beautifully landscaped yard featuring a chain-link fence, creates a very private retreat. The home has well-maintained features, including air conditioning, shingles approximately 10 years old and a water softener plus reverse osmosis filtration system offering added assurance for future owners. Enjoy the best of Sylvan Lake living with boating, golf, and an active lifestyle right at your doorstep. (id:63267)
Home overview
- Cooling Central air conditioning
- Heat source Natural gas
- Heat type Forced air, in floor heating
- # total stories 1
- Fencing Fence
- # garage spaces 2
- # parking spaces 2
- Has garage (y/n) Yes
- # full baths 3
- # total bathrooms 3.0
- # of above grade bedrooms 4
- Flooring Carpeted, vinyl plank
- Has fireplace (y/n) Yes
- Community features Lake privileges
- Lot dimensions 22477
- Lot size (acres) 0.528125
- Building size 1604
- Listing # A2252594
- Property sub type Single family residence
- Status Active
- Recreational room / games room 12.597m X 7.568m
Level: Basement - Bathroom (# of pieces - 3) Measurements not available
Level: Basement - Storage 3.581m X 1.777m
Level: Basement - Bedroom 3.682m X 4.42m
Level: Basement - Storage 2.566m X 1.881m
Level: Basement - Other 1.5m X 3.377m
Level: Basement - Laundry 4.496m X 2.539m
Level: Basement - Bedroom 3.911m X 2.719m
Level: Main - Kitchen 4.167m X 4.09m
Level: Main - Living room 3.938m X 3.353m
Level: Main - Bedroom 3.962m X 2.691m
Level: Main - Bathroom (# of pieces - 4) Measurements not available
Level: Main - Bathroom (# of pieces - 4) Measurements not available
Level: Main - Dining room 5.157m X 3.758m
Level: Main - Other 2.438m X 2.691m
Level: Main - Primary bedroom 4.039m X 5.358m
Level: Main - Breakfast room 3.176m X 3.072m
Level: Main - Family room 4.039m X 4.953m
Level: Main
- Listing source url Https://www.realtor.ca/real-estate/28943678/3-ravenscrag-crescent-norglenwold
- Listing type identifier Idx

$-2,466
/ Month

