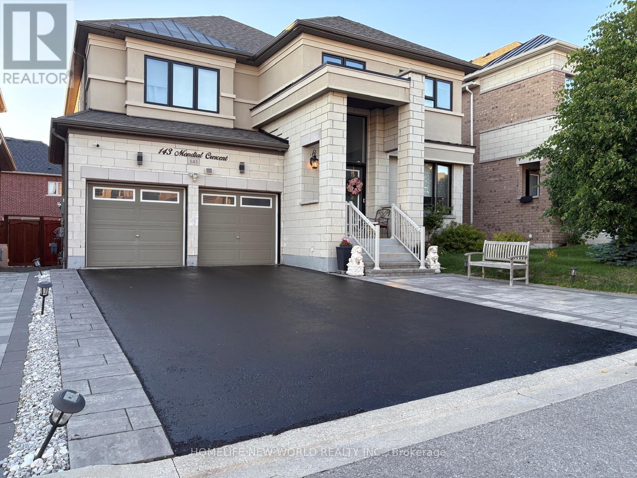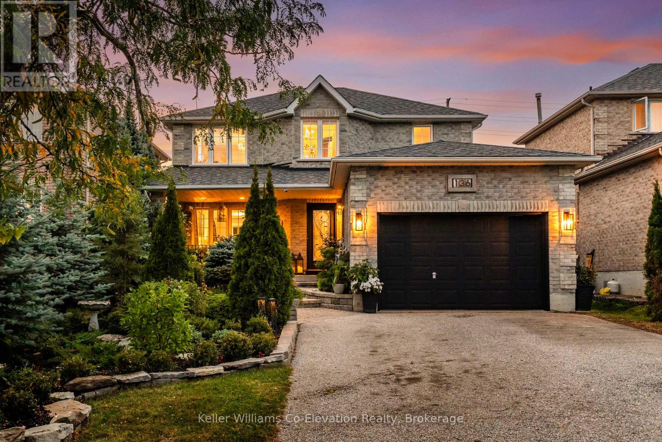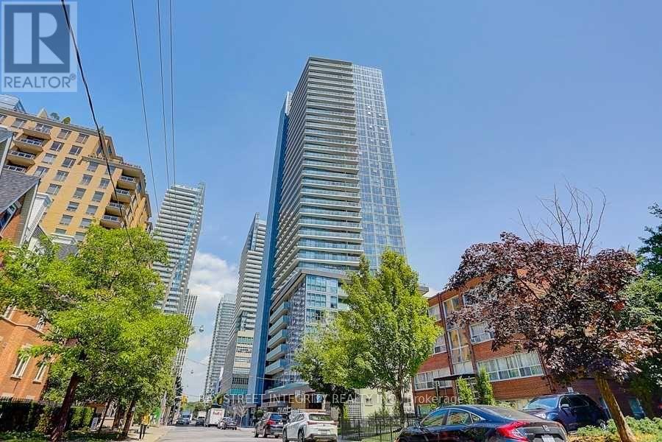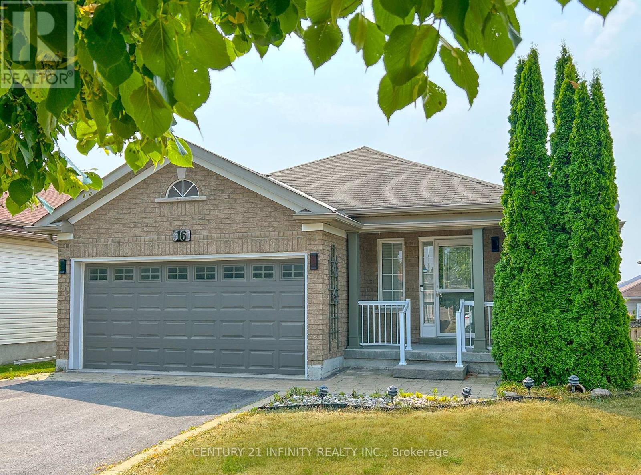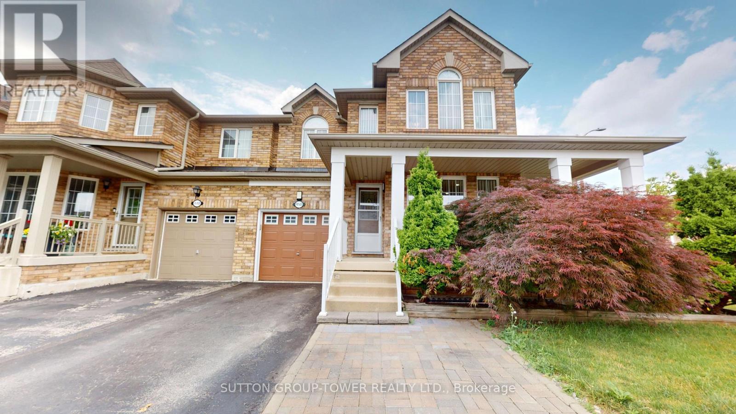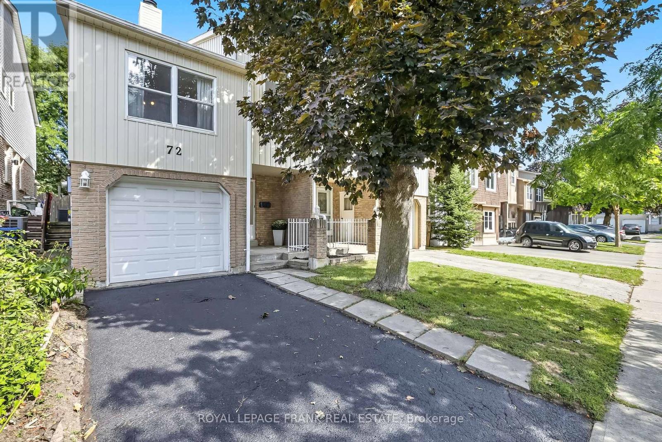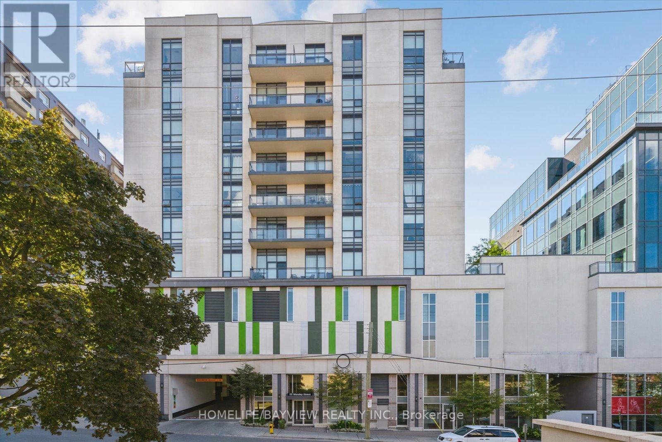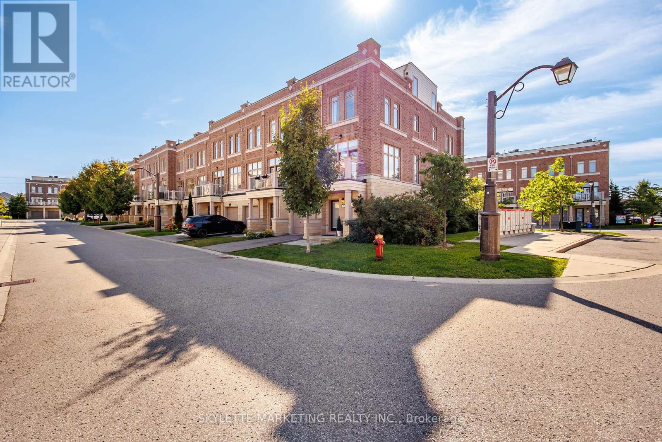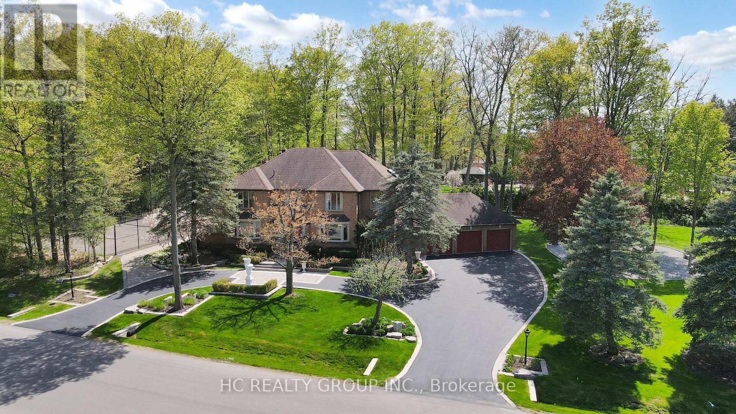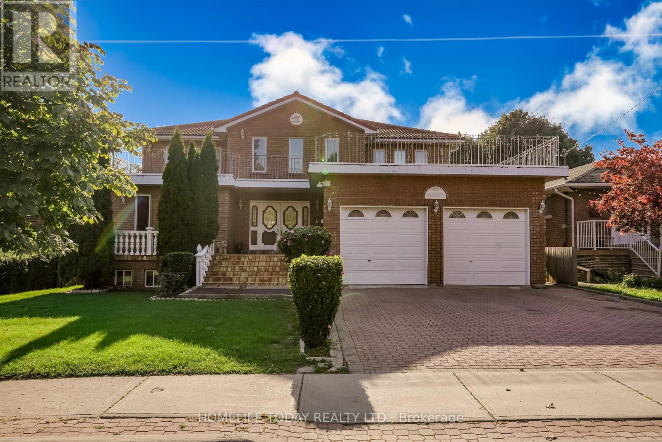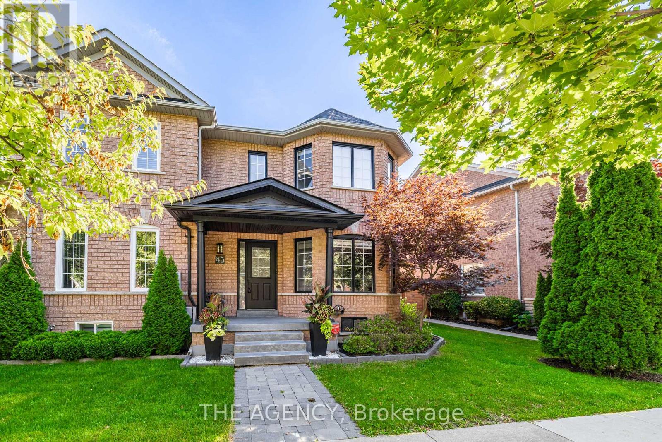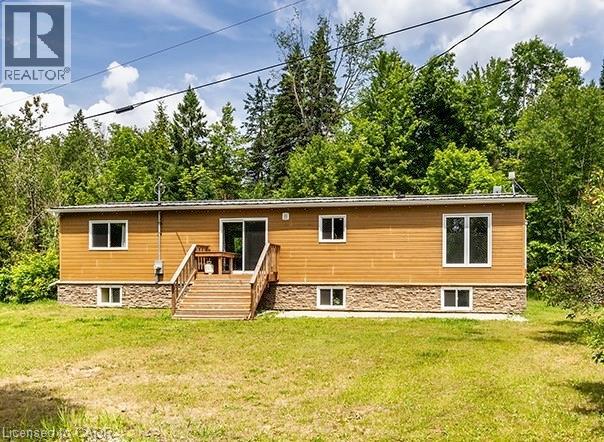
Highlights
Description
- Home value ($/Sqft)$225/Sqft
- Time on Houseful66 days
- Property typeSingle family
- StyleRaised bungalow
- Median school Score
- Lot size2.30 Acres
- Year built1978
- Mortgage payment
Charming Country Retreat at 147 Buller Rd., Norland, Ontario! Discover your dream home nestled on a serene 2.3-acre lot just off a well-maintained municipal road, offering easy access to essential services, including school bus pick-up. This stunning residence features four spacious bedrooms and two modern bathrooms, providing ample space for family and guests. Since February 2022, the current owners have invested over $145,000 in thoughtful upgrades, ensuring a blend of comfort and contemporary style. Recent enhancements include brand new, energy-efficient windows and engineered wood siding, along with a comprehensive electrical overhaul that features a GenerLink connection. Experience outdoor living at its finest with a detached two car garage, newly constructed decks, stylish patio, and a charming gazebo perfect for entertaining or relaxing in nature. The interior boasts a solid stainless steel chefs kitchen, complemented by custom finishes throughout that add a unique touch to this beautiful home. Additionally, plumbing updates include a state-of-the-art water filtration system equipped with a UV light for clean, fresh water. This property exudes warmth and character, making it a perfect sanctuary for those seeking peace and quiet without compromising on modern conveniences. The home can also be sold fully furnished, making it an ideal turn-key solution for your next adventure. Don't miss the opportunity to make this charming retreat your own (id:63267)
Home overview
- Cooling Central air conditioning
- Heat source Propane
- Heat type Forced air, stove
- Sewer/ septic Septic system
- # total stories 1
- Construction materials Wood frame
- # parking spaces 12
- Has garage (y/n) Yes
- # full baths 2
- # total bathrooms 2.0
- # of above grade bedrooms 4
- Community features School bus
- Subdivision Somerville (twp)
- Lot dimensions 2.3
- Lot size (acres) 2.3
- Building size 2600
- Listing # 40748650
- Property sub type Single family residence
- Status Active
- Laundry 2.438m X 3.124m
Level: Lower - Storage Measurements not available
Level: Lower - Family room 4.496m X 6.375m
Level: Lower - Bedroom 4.394m X 3.2m
Level: Lower - Bedroom 4.648m X 2.896m
Level: Lower - Kitchen 3.658m X 4.369m
Level: Main - Bathroom (# of pieces - 4) Measurements not available
Level: Main - Breakfast room 3.556m X 3.327m
Level: Main - Dining room 4.978m X 4.039m
Level: Main - Primary bedroom 4.547m X 3.353m
Level: Main - Bathroom (# of pieces - 4) Measurements not available
Level: Main - Foyer 2.108m X 2.515m
Level: Main - Bedroom 3.81m X 3.327m
Level: Main - Living room 4.978m X 4.039m
Level: Main
- Listing source url Https://www.realtor.ca/real-estate/28568310/147-buller-road-norland
- Listing type identifier Idx

$-1,560
/ Month

