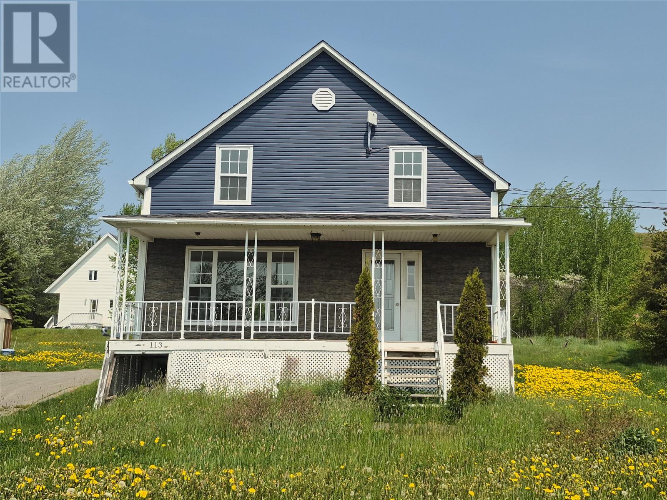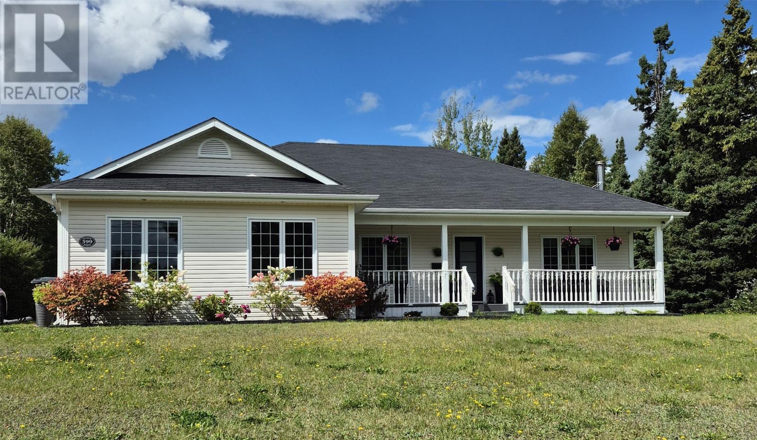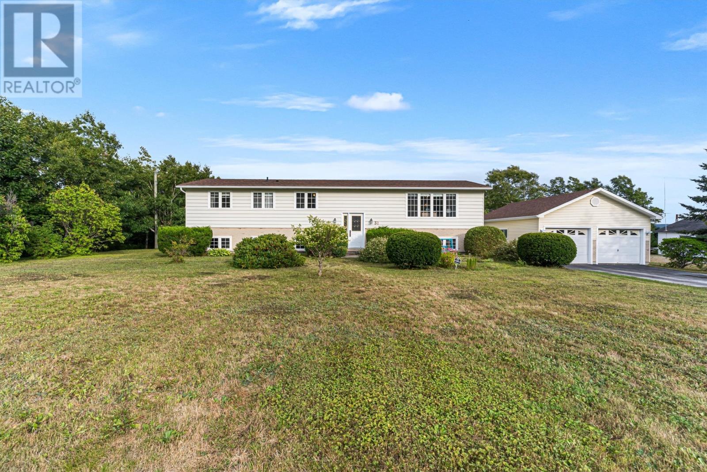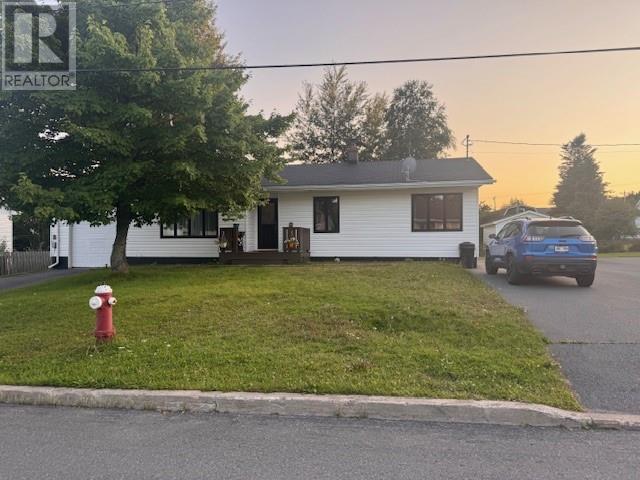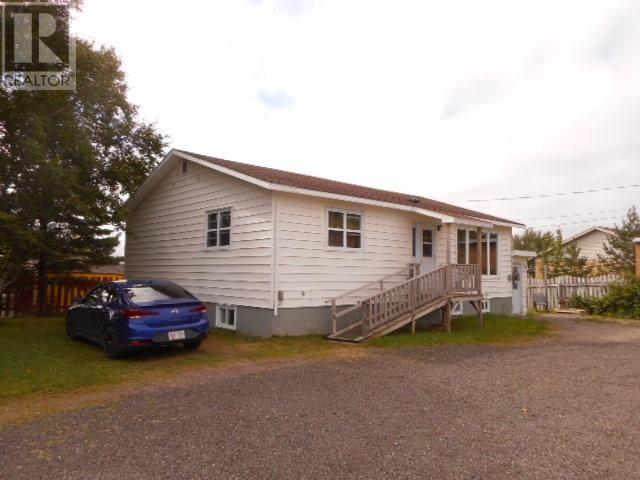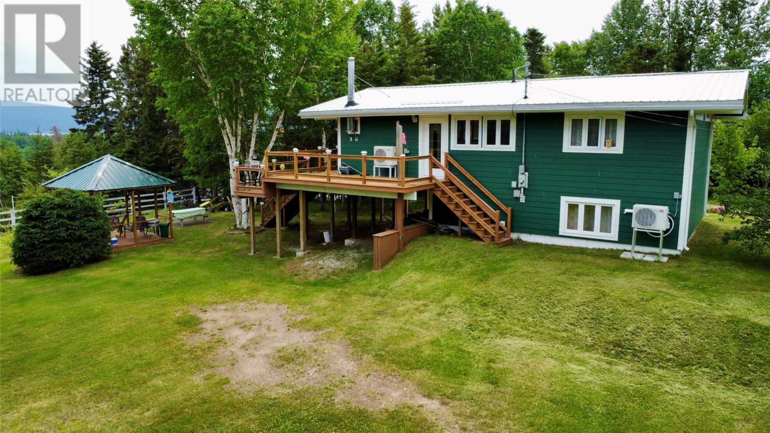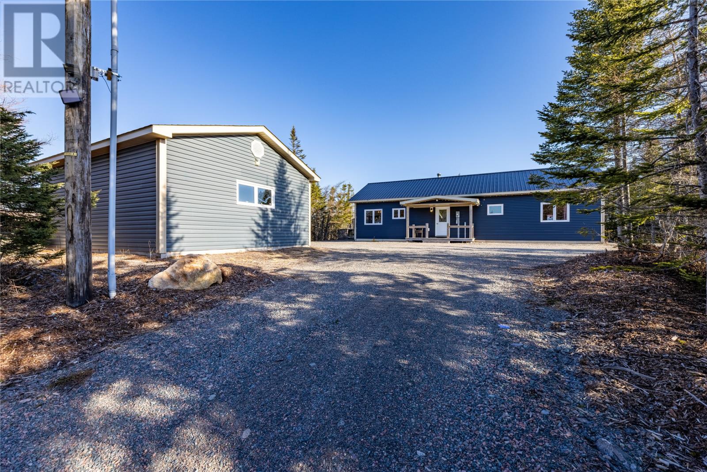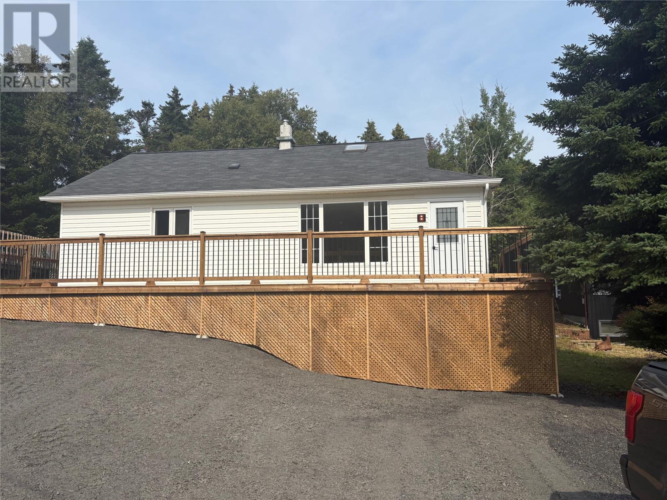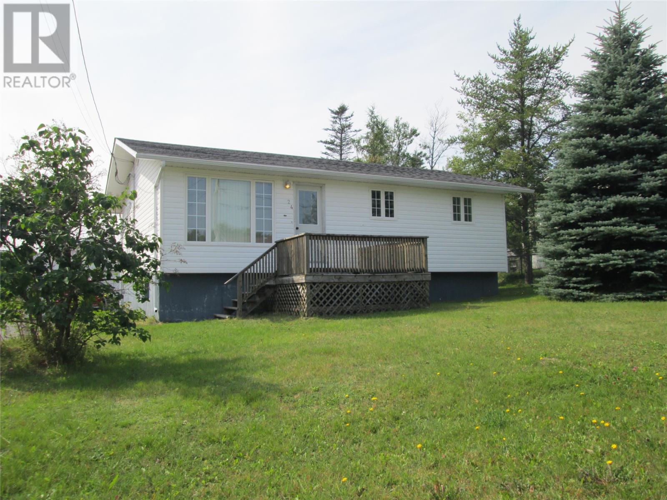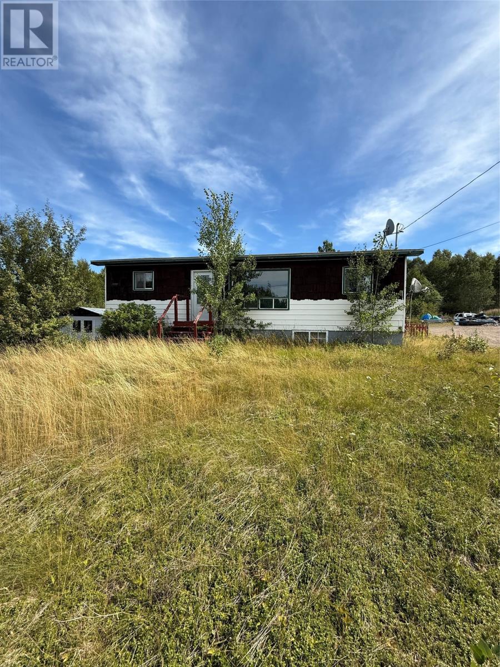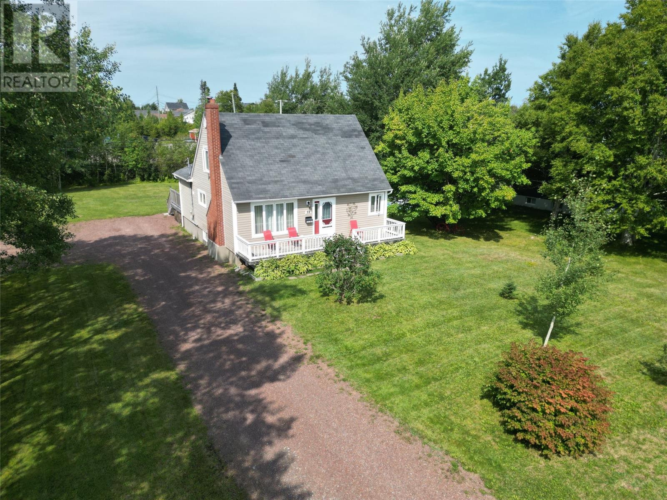- Houseful
- NL
- Norris Arm
- A0G
- 145 Citizens Dr
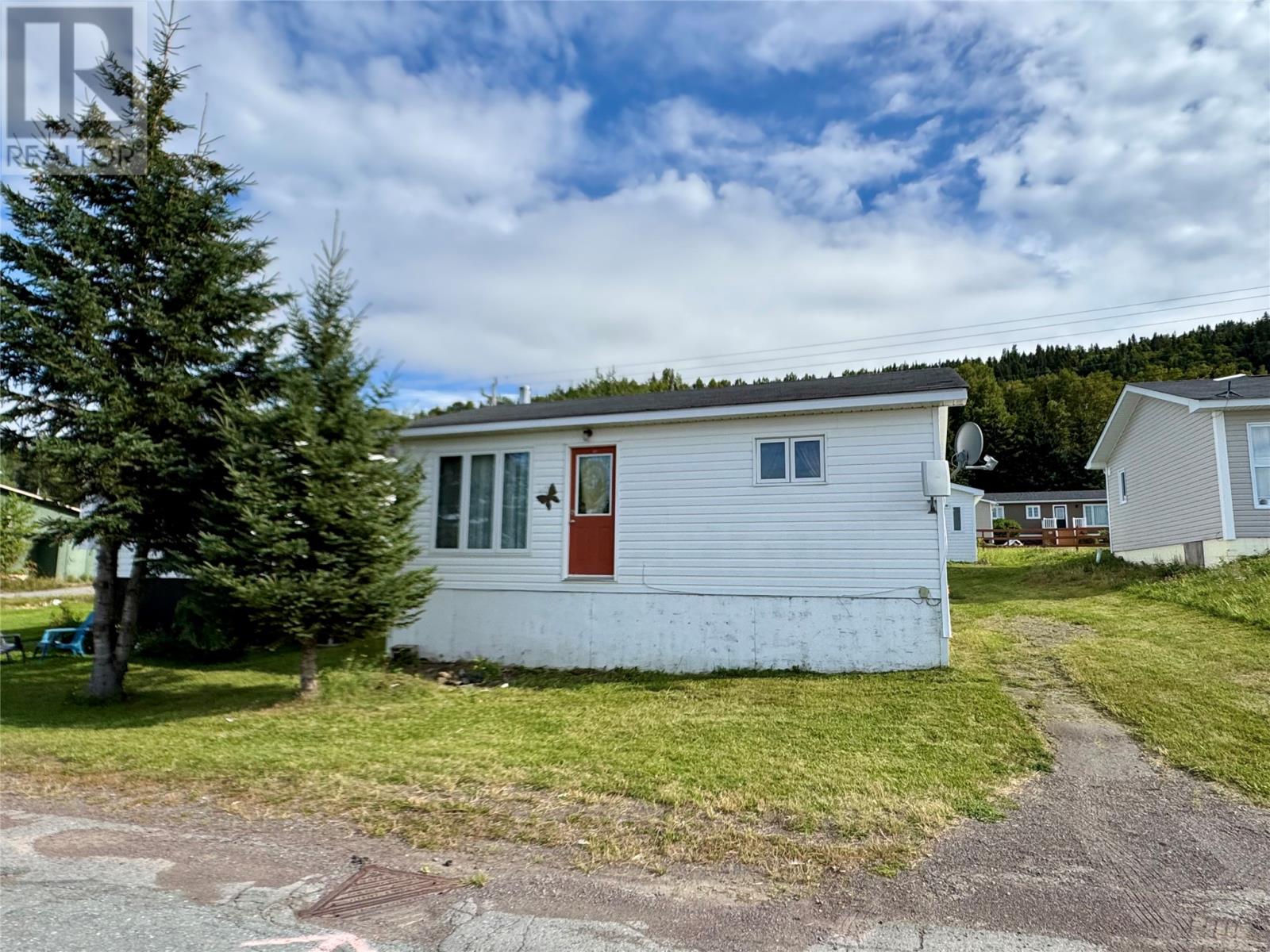
Highlights
Description
- Home value ($/Sqft)$123/Sqft
- Time on Houseful9 days
- Property typeSingle family
- StyleBungalow
- Year built1975
- Mortgage payment
Welcome to this charming 3-bedroom, 1-bath home all conveniently located on the main level. Featuring a spacious living room, a bright eat-in kitchen and 3 sources of heating which include mini split, electric heat and woodstove, this well-maintained property is move-in ready. Outside, you’ll find an 18' x 16' detached garage, perfect for storage or a workshop. The location is a dream for outdoor enthusiasts—situated right next to the trailway, it offers direct access for ATV and snowmobile adventures. Nestled along the Exploits River, one of Newfoundland’s best salmon rivers, this home is a haven for anglers. To top it off, enjoy a beautiful ocean view right from your living room window. Whether you’re looking for a cozy family home, a recreational getaway, or a peaceful retirement spot, this property has it all! (id:63267)
Home overview
- Heat source Electric, wood
- Heat type Mini-split
- Sewer/ septic Municipal sewage system
- # total stories 1
- Has garage (y/n) Yes
- # full baths 1
- # total bathrooms 1.0
- # of above grade bedrooms 3
- Flooring Laminate, other
- View Ocean view
- Lot desc Landscaped
- Lot size (acres) 0.0
- Building size 932
- Listing # 1289769
- Property sub type Single family residence
- Status Active
- Bathroom (# of pieces - 1-6) 2.316m X 1.253m
Level: Main - Bedroom 2.682m X 2.042m
Level: Main - Not known 4.785m X 2.472m
Level: Main - Primary bedroom 3.749m X 3.688m
Level: Main - Foyer 2.347m X 1.524m
Level: Main - Dining room 2.777m X 2.472m
Level: Main - Living room 4.481m X 3.688m
Level: Main - Bedroom 2.777m X 2.472m
Level: Main
- Listing source url Https://www.realtor.ca/real-estate/28789281/145-citizens-drive-norris-arm
- Listing type identifier Idx

$-306
/ Month

