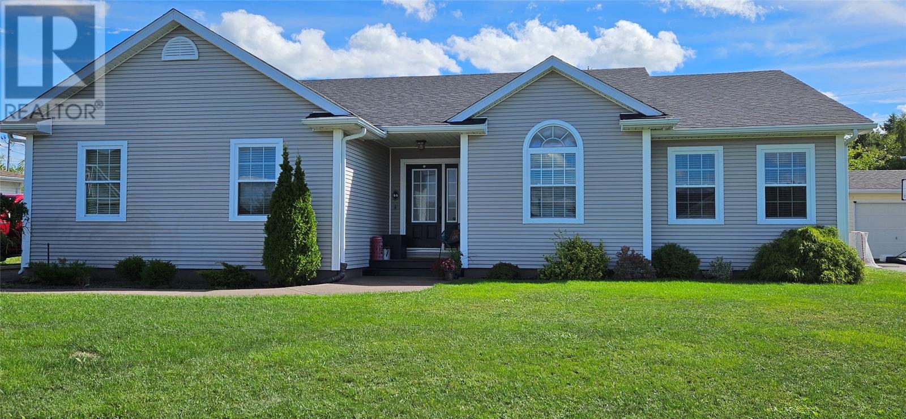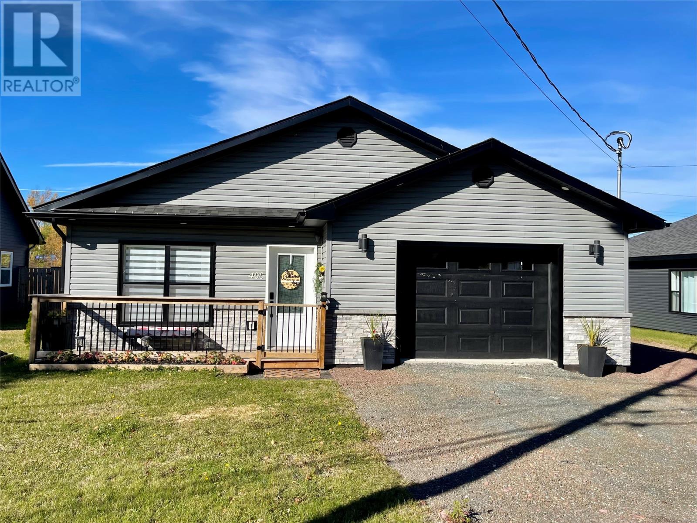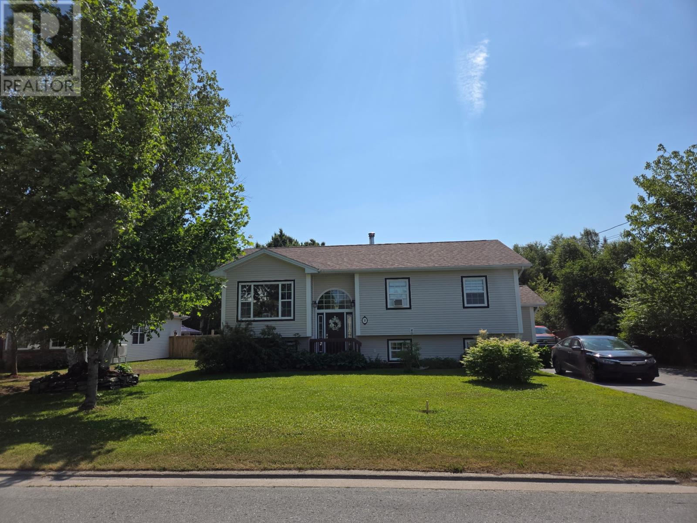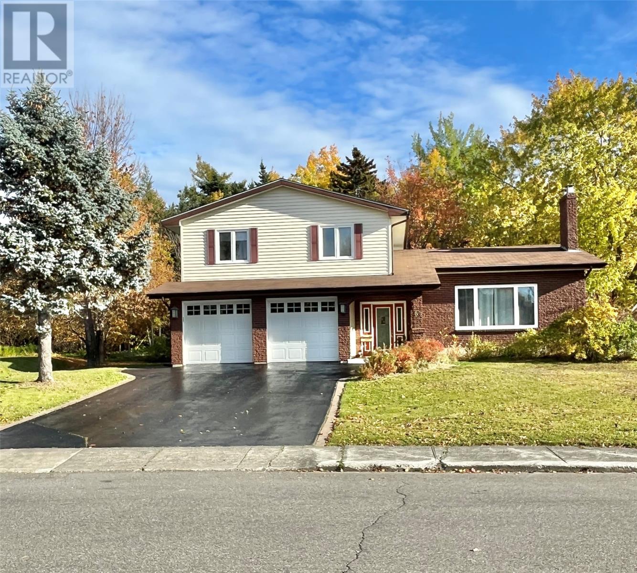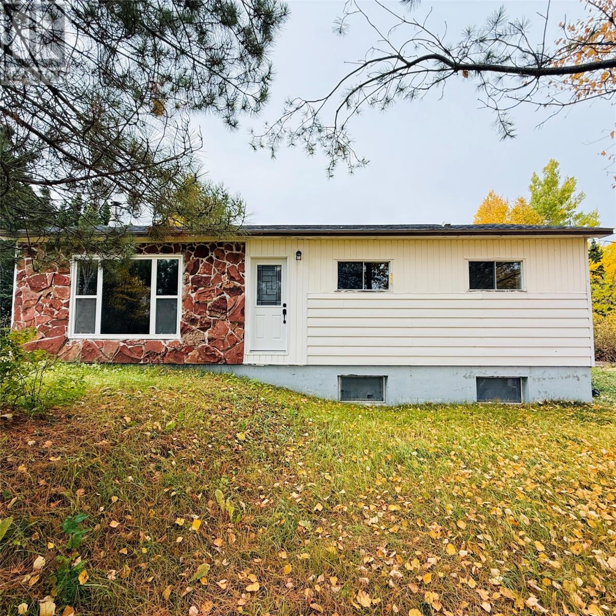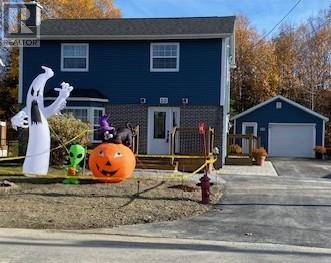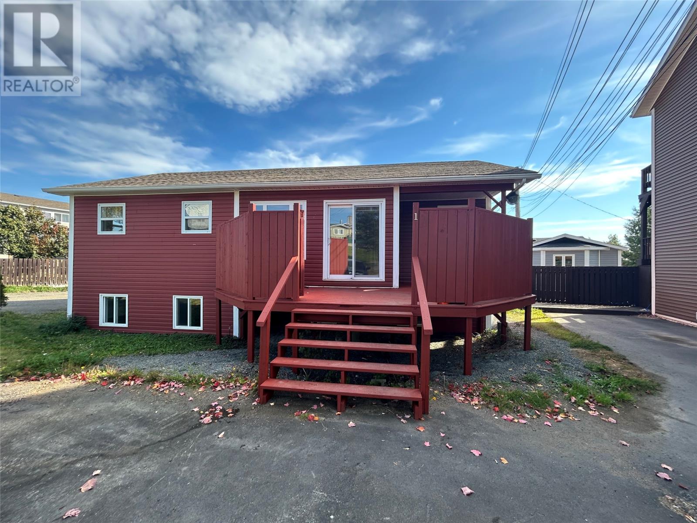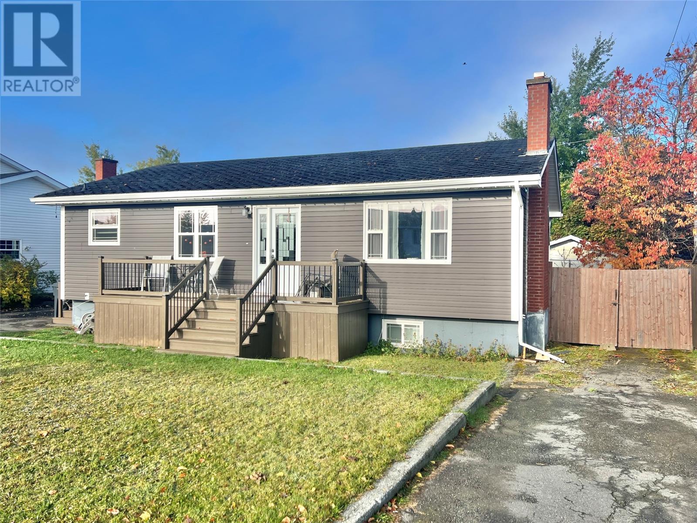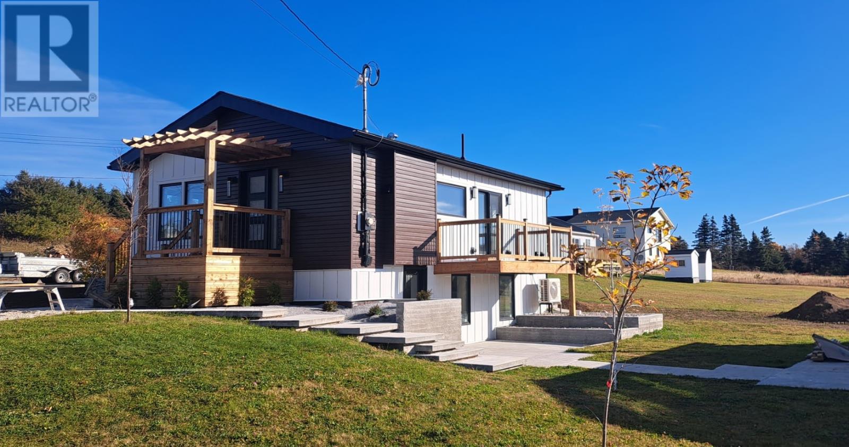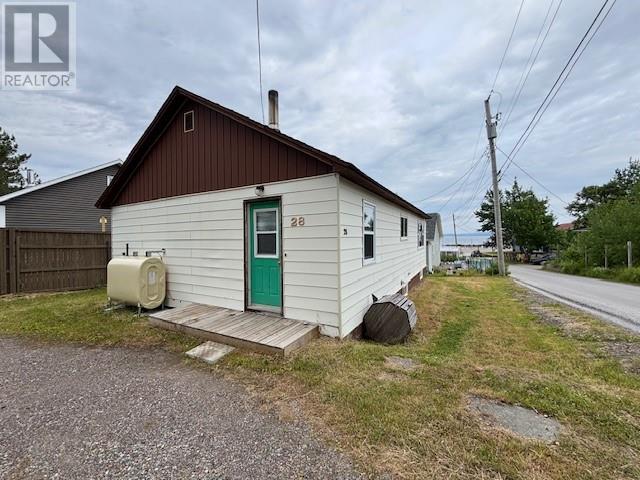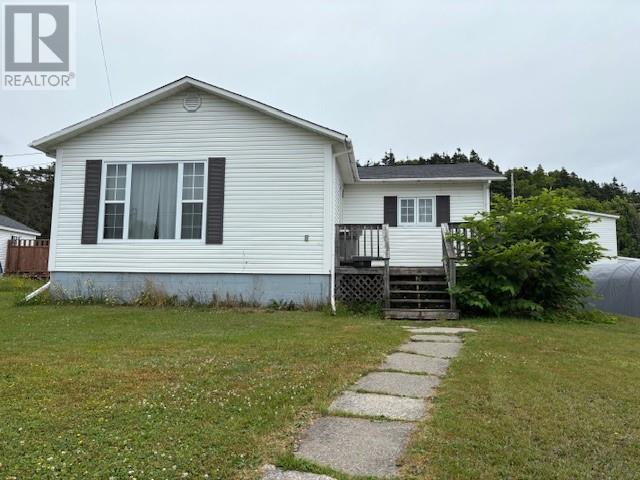- Houseful
- NL
- Norris Point
- A0K
- 204 Main St

204 Main St
204 Main St
Highlights
Description
- Home value ($/Sqft)$105/Sqft
- Time on Houseful371 days
- Property typeSingle family
- StyleBungalow
- Year built1991
- Mortgage payment
Nestled in the heart of Gros Morne National Park, this stunning 3-bedroom, 4-bathroom home offers a blend of comfort, privacy and breathtaking surroundings. The fenced backyard oasis features a spacious deck, BBQ hut, firepit, garden shed, and ample privacy, perfect for hosting gatherings or quiet relaxation. Step directly from the backyard into a gorgeous pine sunroom with vaulted ceilings and an electric fireplace - a serene space for enjoying the outdoors year round. The homes exterior boasts a classic combination of brick and wood, adding to its timeless appeal. With two paved front driveways and an attached 24x30 with high ceilings and a loft, there's plenty of space for parking and storage. Inside, you'll be greeted by generous living spaces, including a gourmet kitchen with stainless steel appliances and ceramic floors, a cozy living room with gleaming hardwood floors, three bedrooms, an office and three full bathrooms. Off the kitchen sits the lower level mudroom with four closets, a family room with a wood stove, and direct access to the sunroom, providing a warm and inviting atmosphere. The finished basement offers even more space for entertaining, with a massive rec room complete with a wet bar, a half bath, a furnace room, and additional storage. Enjoy the tranquility of Norris Point living, with easy access to local tourism, scenic views and the natural beauty that Gros Morne is renowned for. (id:63267)
Home overview
- Heat source Electric, oil, wood
- Heat type Baseboard heaters, forced air
- Sewer/ septic Municipal sewage system
- # total stories 1
- Has garage (y/n) Yes
- # full baths 3
- # half baths 1
- # total bathrooms 4.0
- # of above grade bedrooms 3
- Flooring Ceramic tile, hardwood, other
- Lot desc Landscaped
- Lot size (acres) 0.0
- Building size 3996
- Listing # 1278627
- Property sub type Single family residence
- Status Active
- Other 10.05m X 11.08m
Level: Basement - Bathroom (# of pieces - 1-6) 2 pc
Level: Basement - Recreational room 31.07m X 25.01m
Level: Basement - Family room 11.06m X 22.09m
Level: Lower - Not known 16.11m X 19.03m
Level: Lower - Mudroom 17.09m X 18.03m
Level: Lower - Office 9.07m X 10.02m
Level: Main - Bathroom (# of pieces - 1-6) NaNm X 8m
Level: Main - Laundry 8.06m X 10.07m
Level: Main - Bedroom 11.01m X 13.04m
Level: Main - Ensuite 3 pc
Level: Main - Bedroom 12.11m X 9.07m
Level: Main - Primary bedroom 11.06m X 14.07m
Level: Main - Not known 25m X 14.07m
Level: Main - Bathroom (# of pieces - 1-6) NaNm X 11m
Level: Main - Living room 12m X 14.03m
Level: Main
- Listing source url Https://www.realtor.ca/real-estate/27541090/204-main-street-norris-point
- Listing type identifier Idx

$-1,117
/ Month

