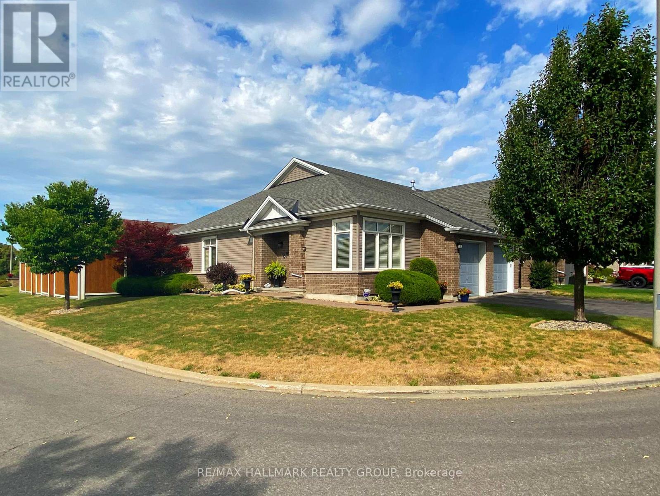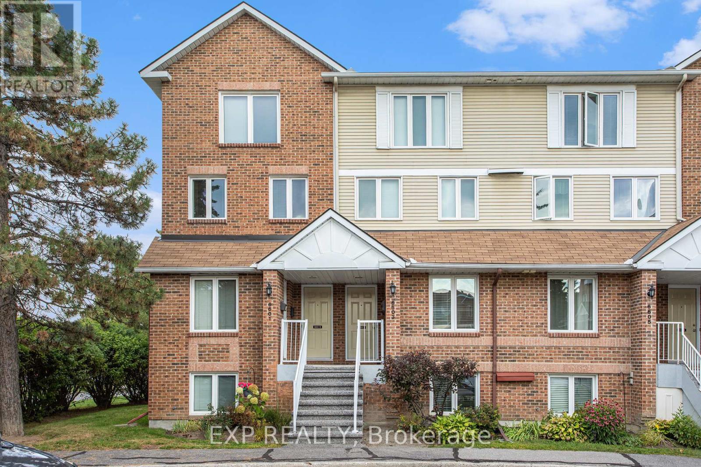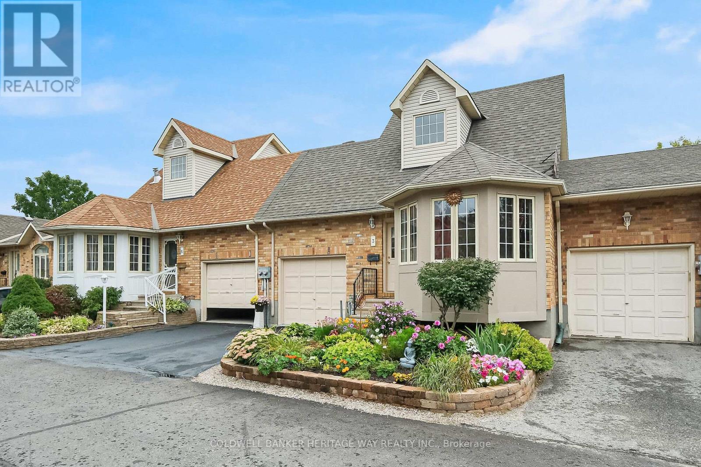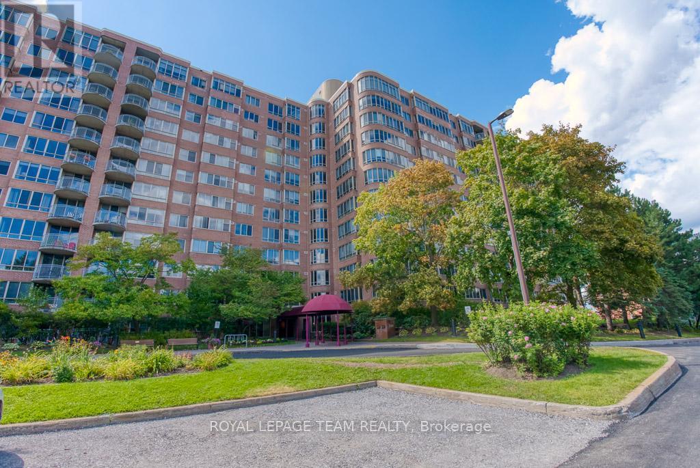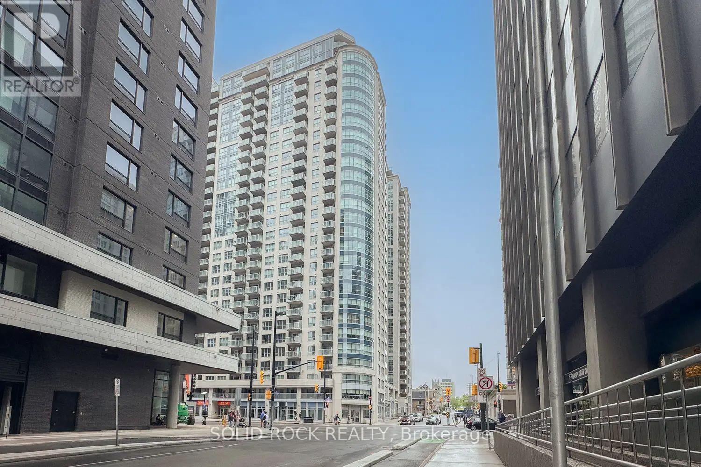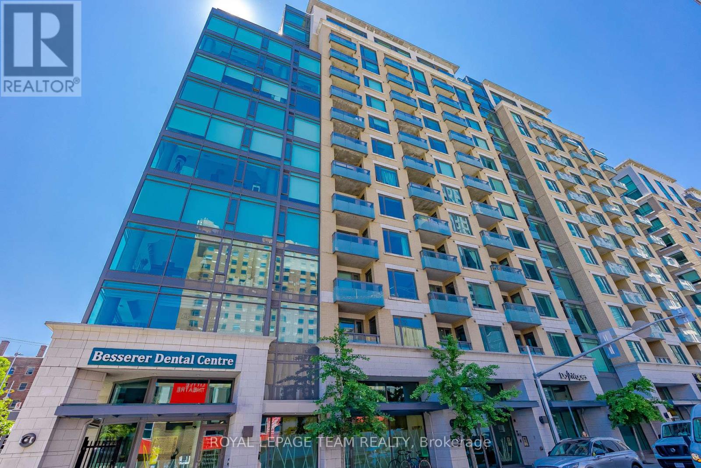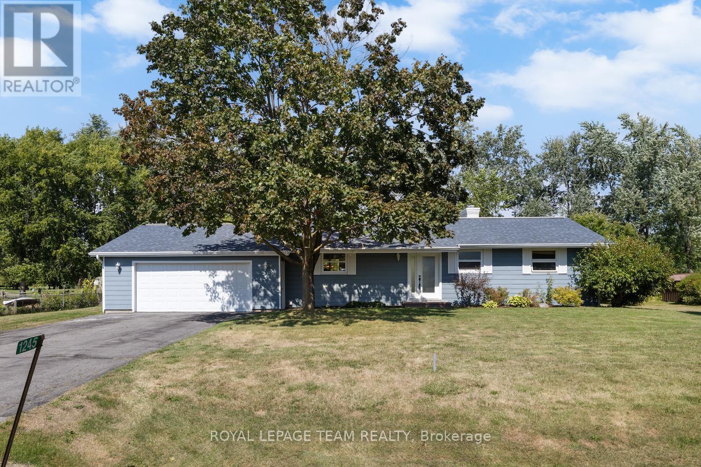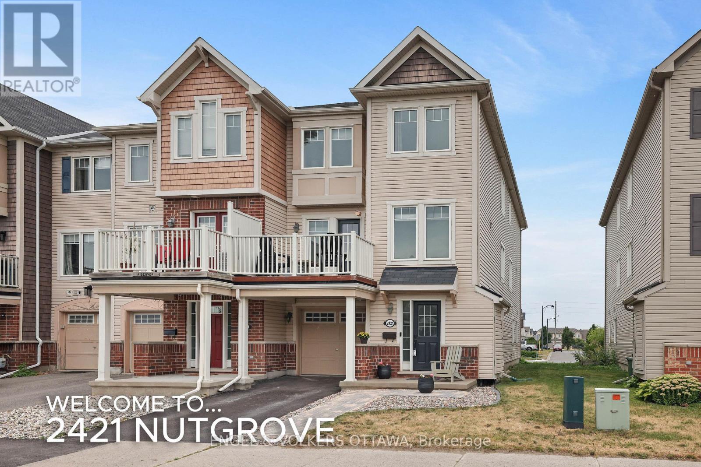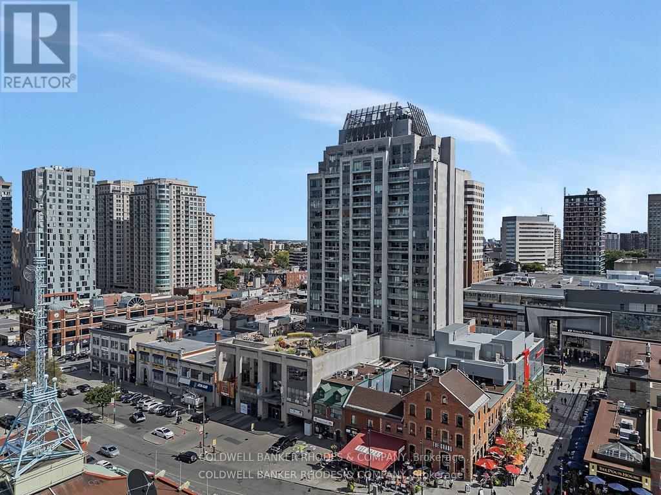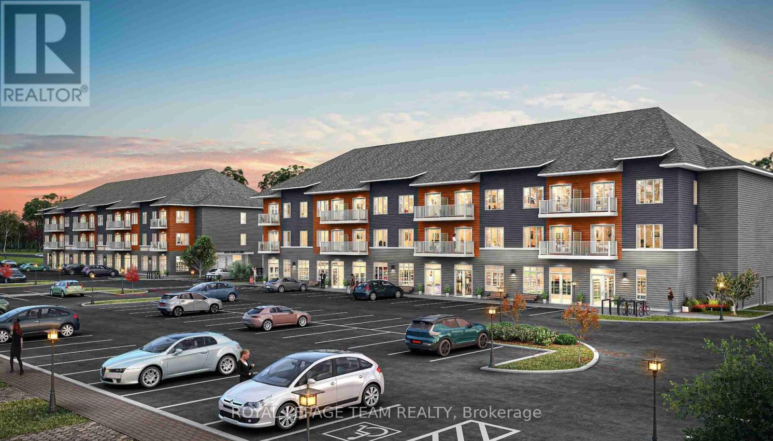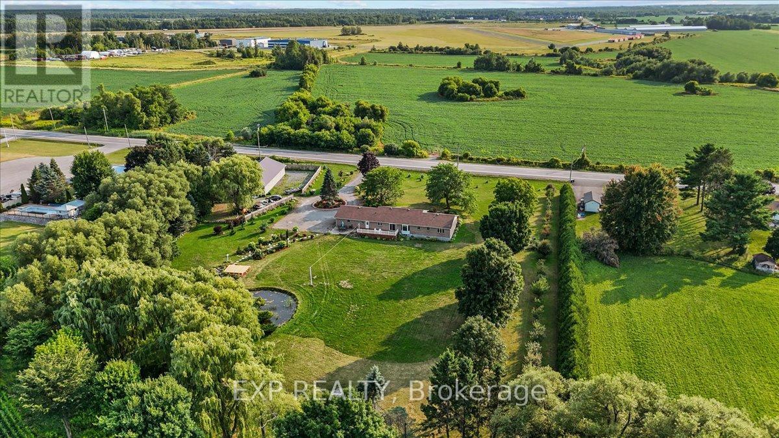- Houseful
- ON
- North Algona Wilberforce
- K0J
- 121 Muskie Ln
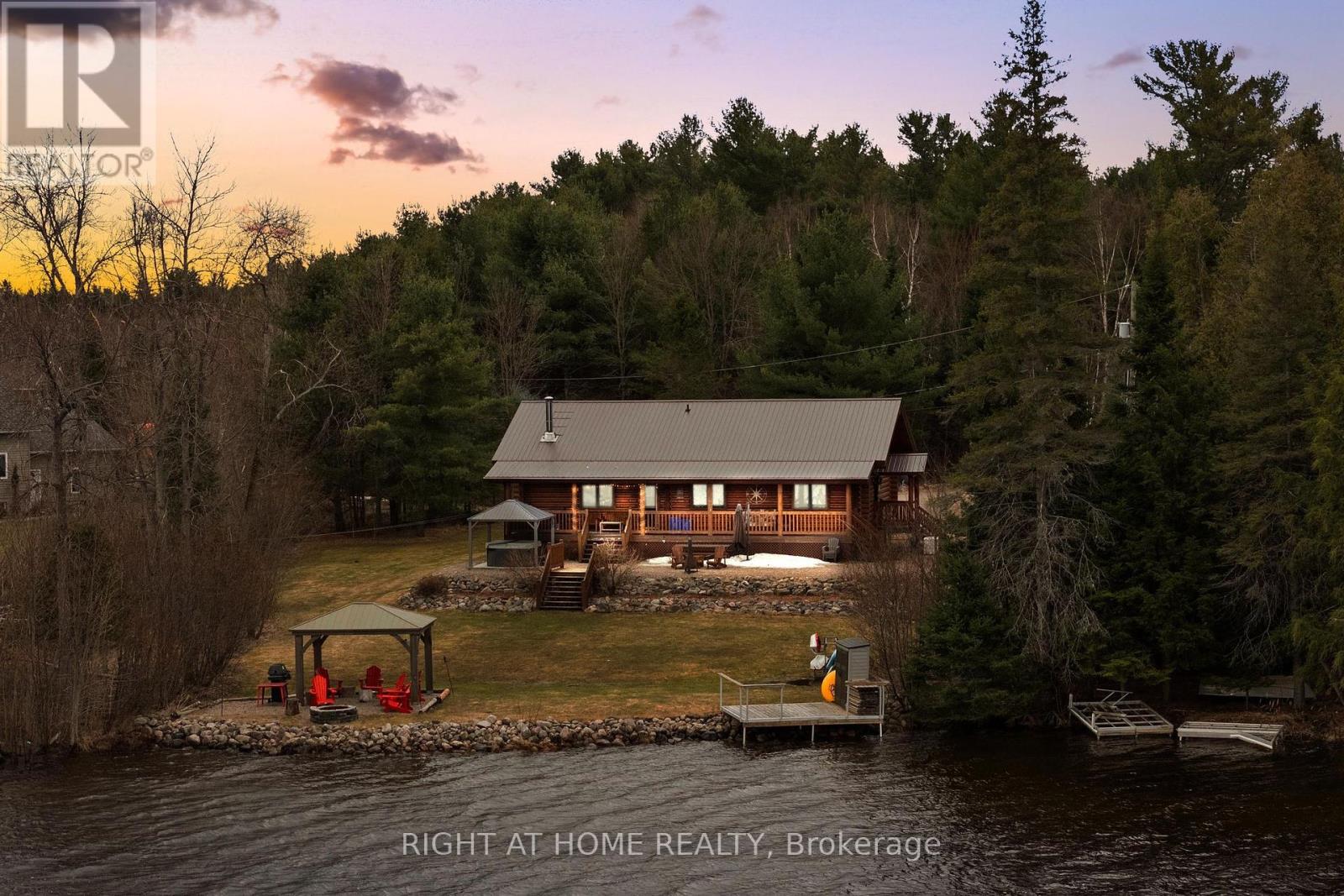
Highlights
Description
- Time on Houseful8 days
- Property typeSingle family
- StyleBungalow
- Mortgage payment
Escape to your private paradise at 121 Muskie Lane, a stunning handcrafted log home on a serene 0.899-acre lot with 152 feet of sandy-bottom waterfront on a peaceful bay leading into Golden Lake. Built in 2010, this classic Canadian retreat features soaring cathedral ceilings, rich wood interiors, and a wood-burning stone fireplace that anchors the open-concept living space. Wake to the sound of waves, sip coffee on the covered porch facing the water, and soak in the natural beauty surrounding you. The manicured lawn stretches to the shoreline, ideal for summer games, BBQs, or quiet reflection. A new waterfront gazebo and a covered outdoor hot tub offer perfect spots to unwind beneath the stars. This fully furnished home comes ready for adventure, complete with 2 well-maintained ATVs, an aluminum boat with a 4 stroke Merc motor, 2 kayaks, and a stand-up paddleboard. The Nest system provides precise climate control, while a Generac generator, ICF foundation, and metal roof offer peace of mind. The huge basement awaits your personal touch which can almost doubles your potential living space. Inside, two main-floor bedrooms offer comfort, while the versatile loft easily sleeps 4-6 and can serve as a kids hideaway, home office, or media room. The bright kitchen flows into the warm, welcoming living and dining areas, perfect for family time or entertaining. New LG refrigerator added July 2025. Additional features include central HVAC, a LifeBreath air handling system, a dock, outdoor fireplace, BBQ, and a spacious storage shed. With a drilled well, a meticulously maintained septic system, and pristine waterfront ideal for swimming, paddling, and fishing, this turn-key property is perfect as a family cottage, year-round residence, or income-generating retreat.121 Muskie Lane isn't just a home its a lakeside lifestyle. (id:63267)
Home overview
- Cooling Central air conditioning, ventilation system
- Heat source Propane
- Heat type Forced air
- Sewer/ septic Septic system
- # total stories 1
- # parking spaces 5
- # full baths 1
- # half baths 1
- # total bathrooms 2.0
- # of above grade bedrooms 2
- Flooring Hardwood, carpeted, ceramic, laminate
- Subdivision 561 - north algona/wilberforce twp
- View Unobstructed water view
- Water body name Bonnechere river
- Lot size (acres) 0.0
- Listing # X12132345
- Property sub type Single family residence
- Status Active
- 2nd bedroom 3.35m X 3.43m
Level: Main - Living room 6.42m X 4.46m
Level: Main - Dining room 2.85m X 3.78m
Level: Main - Kitchen 3.57m X 3.78m
Level: Main - Primary bedroom 4.09m X 3.43m
Level: Main - Bathroom 1.62m X 2.28m
Level: Main - Bathroom 4.56m X 3.48m
Level: Main - Foyer 1.62m X 2.33m
Level: Main - Loft 8.36m X 8.24m
Level: Upper
- Listing source url Https://www.realtor.ca/real-estate/28277871/121-muskie-lane-north-algona-wilberforce-561-north-algonawilberforce-twp
- Listing type identifier Idx

$-2,787
/ Month


