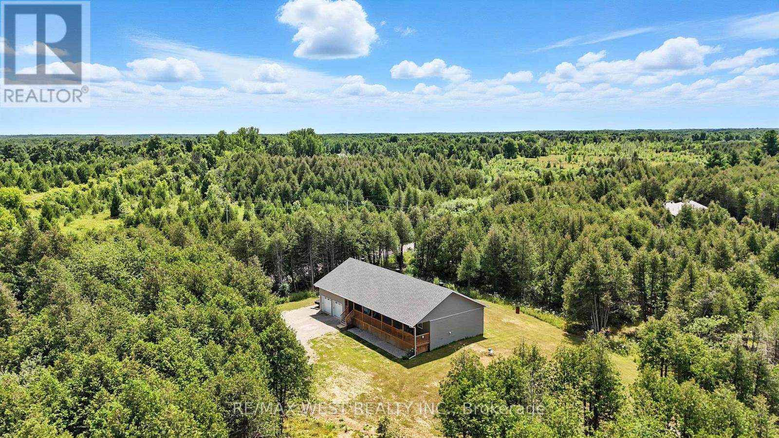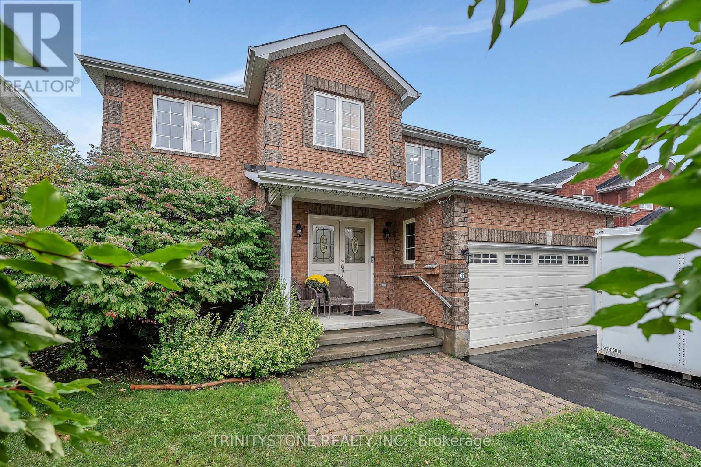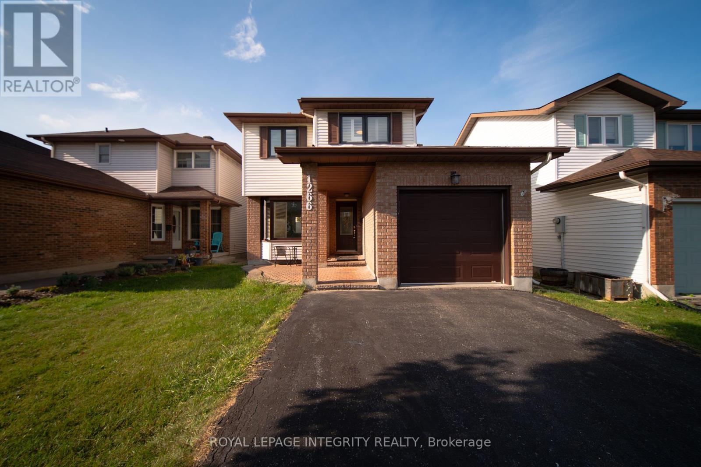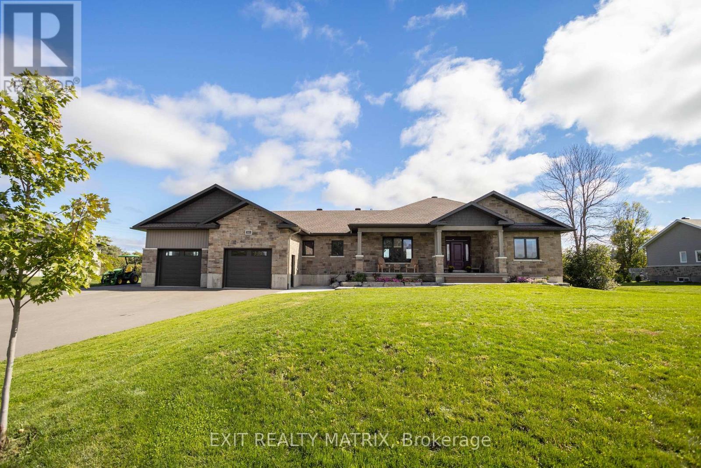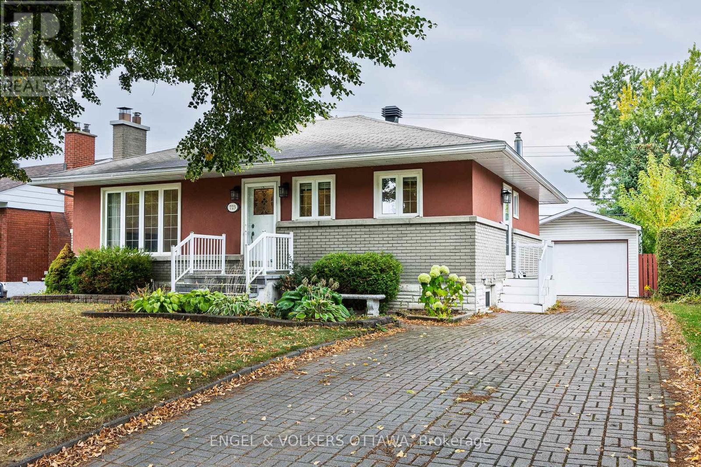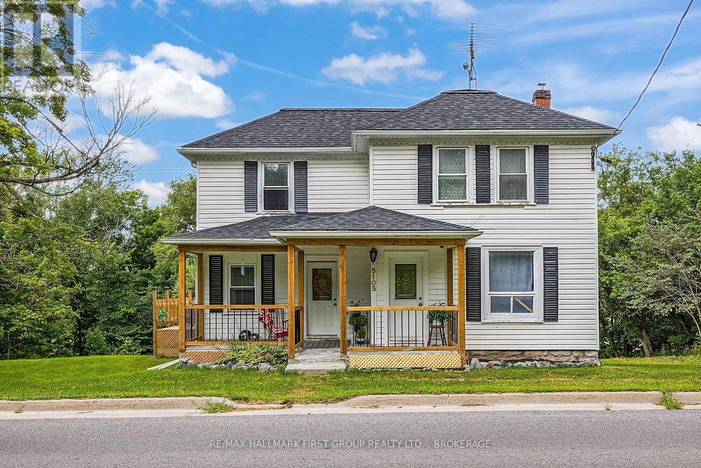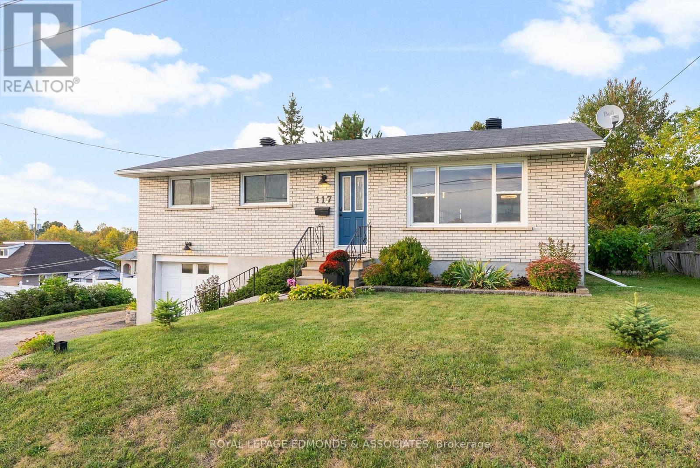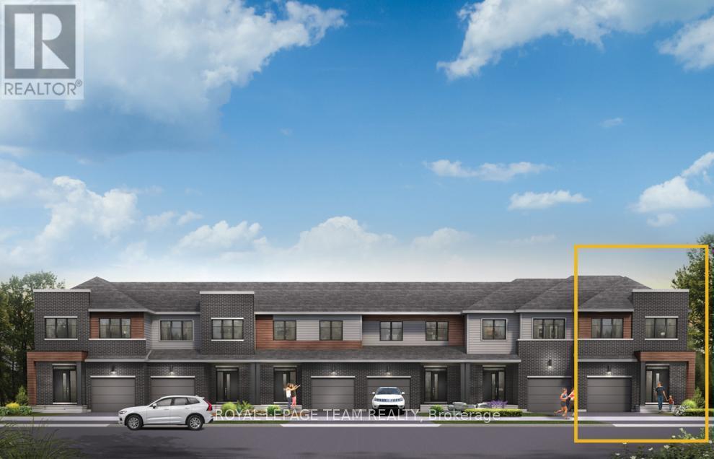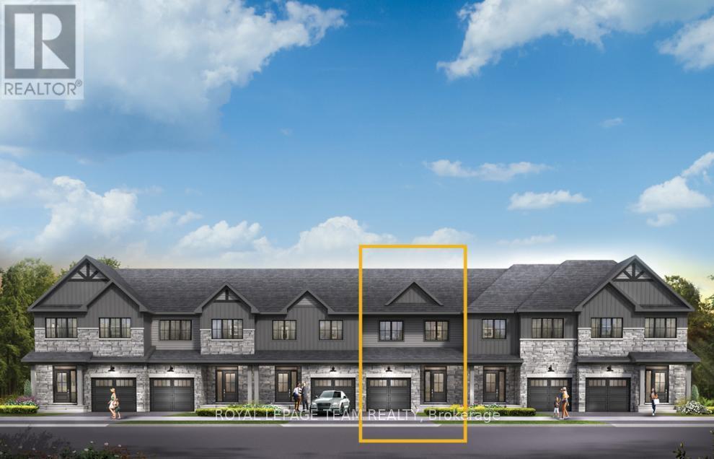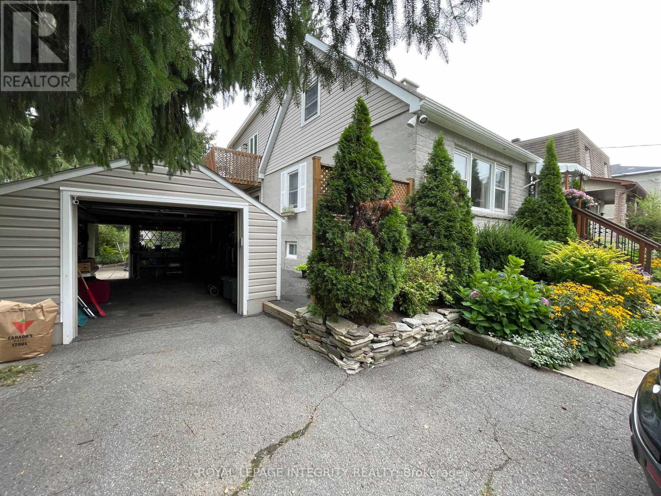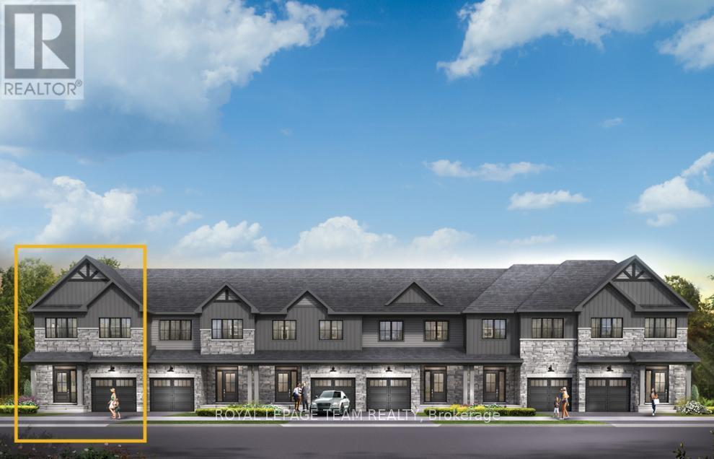- Houseful
- ON
- North Algona Wilberforce
- K0J
- 41 Highway Unit 36752
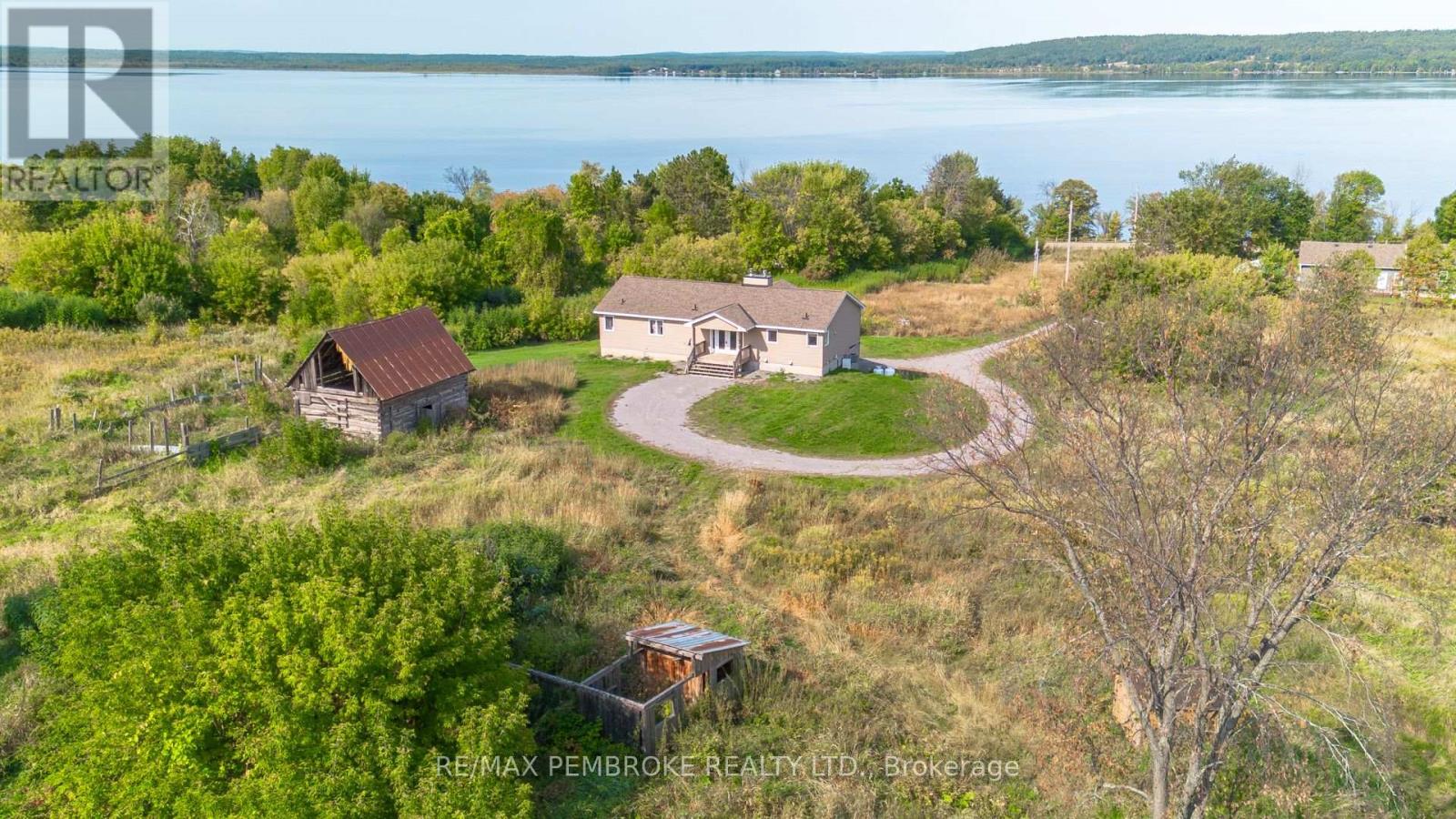
41 Highway Unit 36752
41 Highway Unit 36752
Highlights
Description
- Time on Housefulnew 7 hours
- Property typeSingle family
- StyleBungalow
- Mortgage payment
Welcome to this stunning property set on over 12 acres with breathtaking views of Lake Dore. This beautifully designed home features an open-concept kitchen, dining, and living area highlighted by large west-facing windows, perfect for soaking in spectacular sunsets over the lake. A cozy propane fireplace anchors the living room, creating a warm and inviting space to relax or entertain. The main level offers two bedrooms, including an oversized primary suite with his and hers walk-in closets and a spacious 4-piece ensuite bath. The unfinished walkout lower level is brimming with potential, complete with a rough-in for a bathroom, making it an ideal canvas to expand your living space. Comfort is ensured year-round with a propane furnace and central air conditioning. Outdoors, the property boasts 12+ acres with outbuildings, a second entrance off Shaw Woods Road, and direct access to Lake Dore just across Highway 41 perfect for swimming, boating, and enjoying everything this sought-after lake has to offer. (id:63267)
Home overview
- Cooling Central air conditioning
- Heat source Propane
- Heat type Forced air
- Sewer/ septic Septic system
- # total stories 1
- # parking spaces 10
- # full baths 3
- # total bathrooms 3.0
- # of above grade bedrooms 2
- Subdivision 561 - north algona/wilberforce twp
- View Lake view, unobstructed water view
- Water body name Lake dore
- Lot size (acres) 0.0
- Listing # X12423071
- Property sub type Single family residence
- Status Active
- Kitchen 4.5m X 4m
Level: Main - Dining room 3.5m X 3.5m
Level: Main - Foyer 3.97m X 3.74m
Level: Main - 2nd bedroom 3.95m X 3.38m
Level: Main - Primary bedroom 7m X 3.69m
Level: Main - Bathroom 2.9m X 1.6m
Level: Main - Living room 5.85m X 4.5m
Level: Main - Bathroom 3.59m X 2.65m
Level: Main
- Listing source url Https://www.realtor.ca/real-estate/28905125/36752-41-highway-north-algona-wilberforce-561-north-algonawilberforce-twp
- Listing type identifier Idx

$-1,946
/ Month


