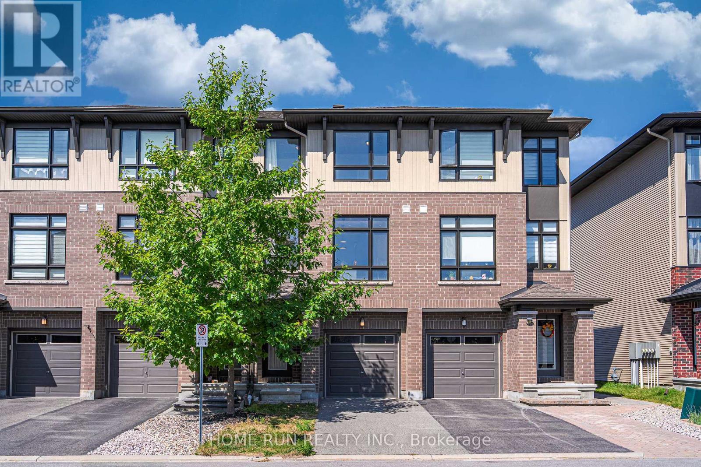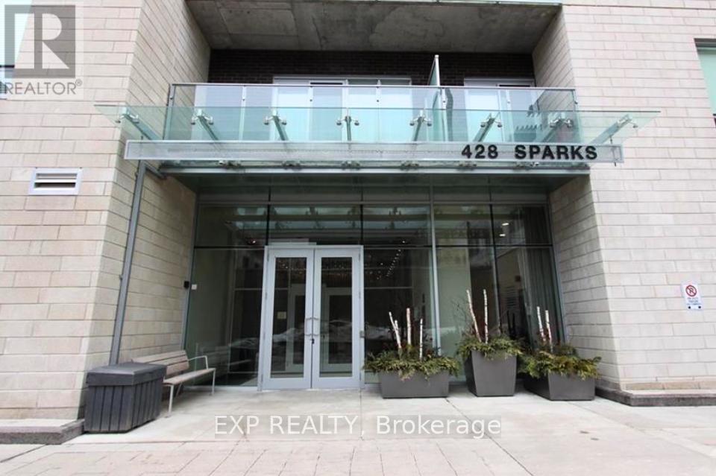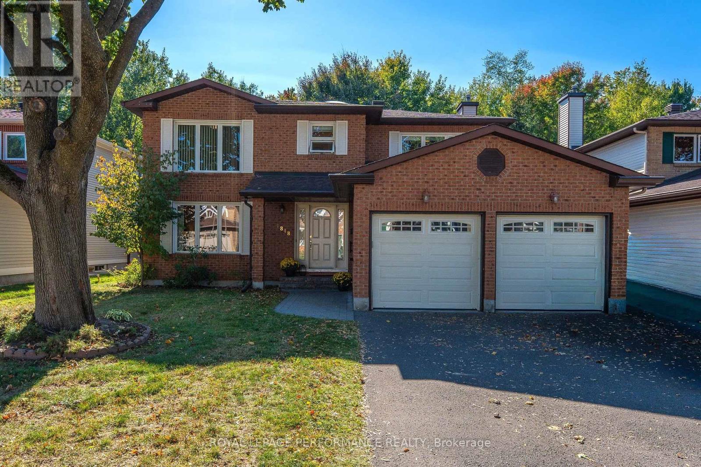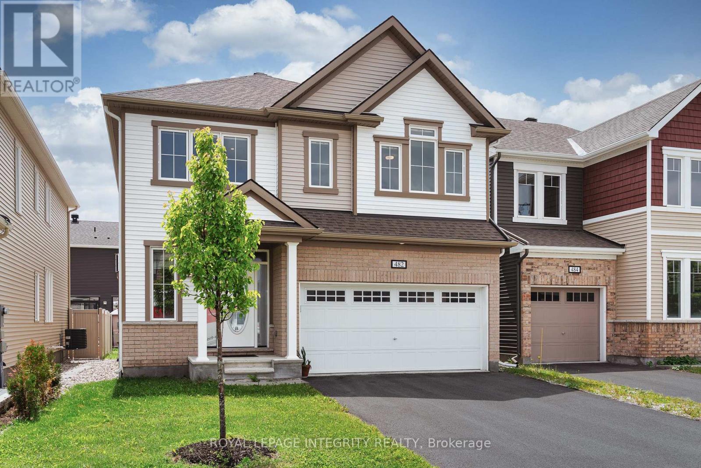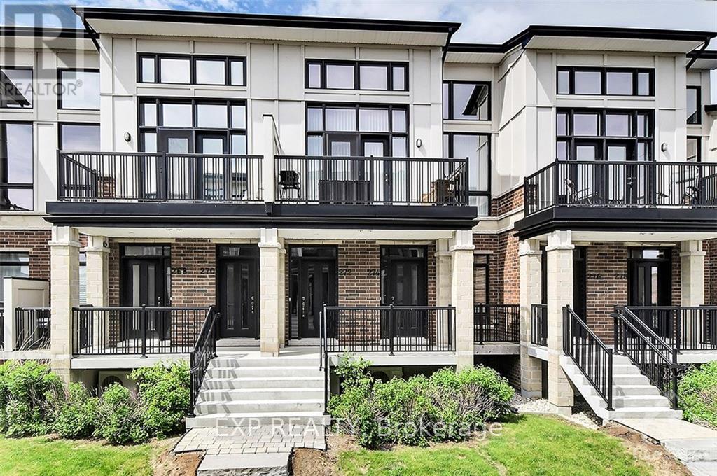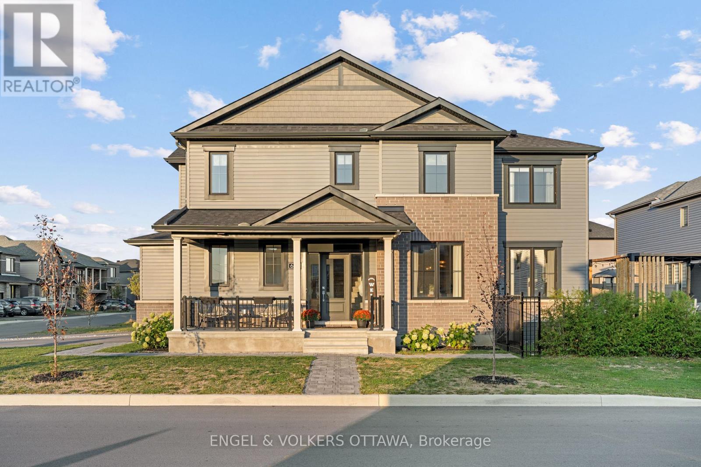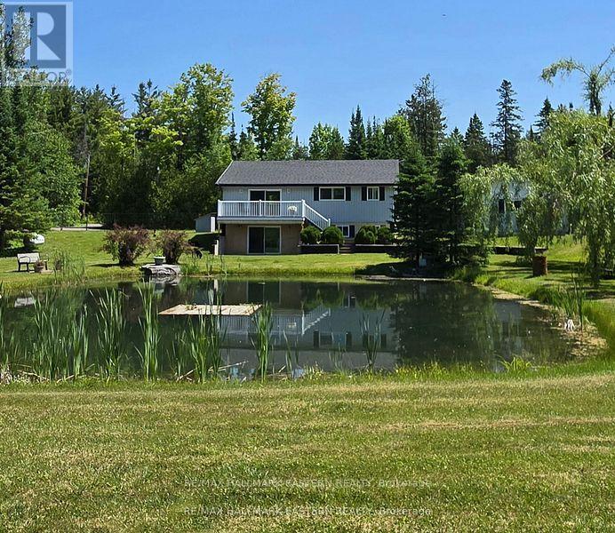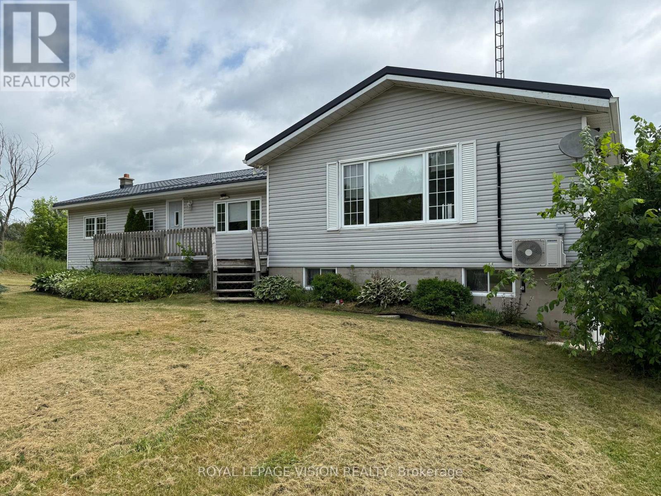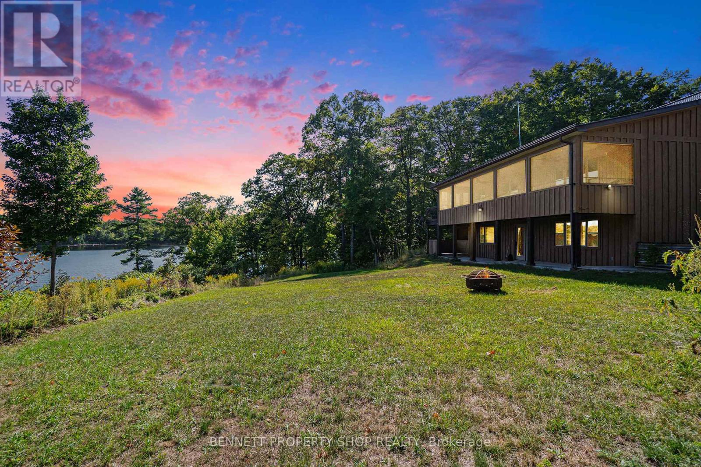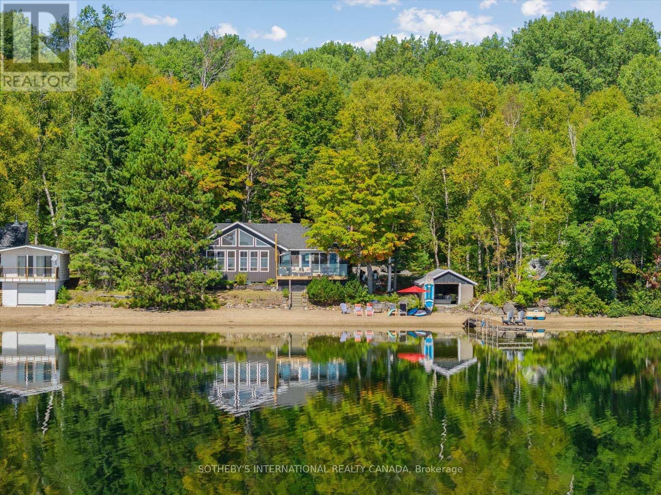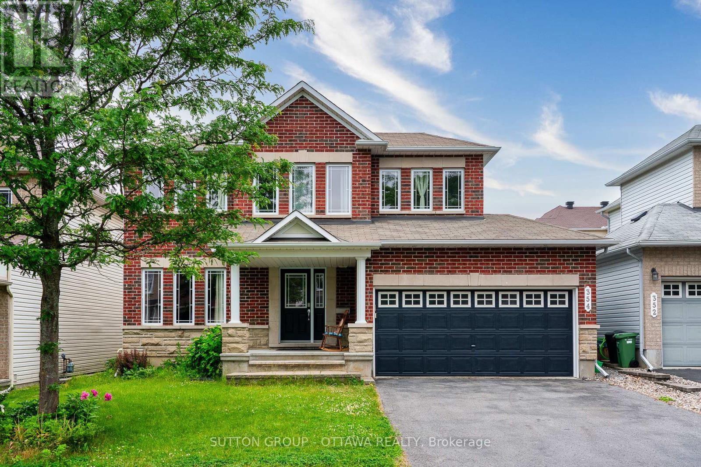- Houseful
- ON
- North Algona Wilberforce
- K0J
- 954 Germanicus Rd
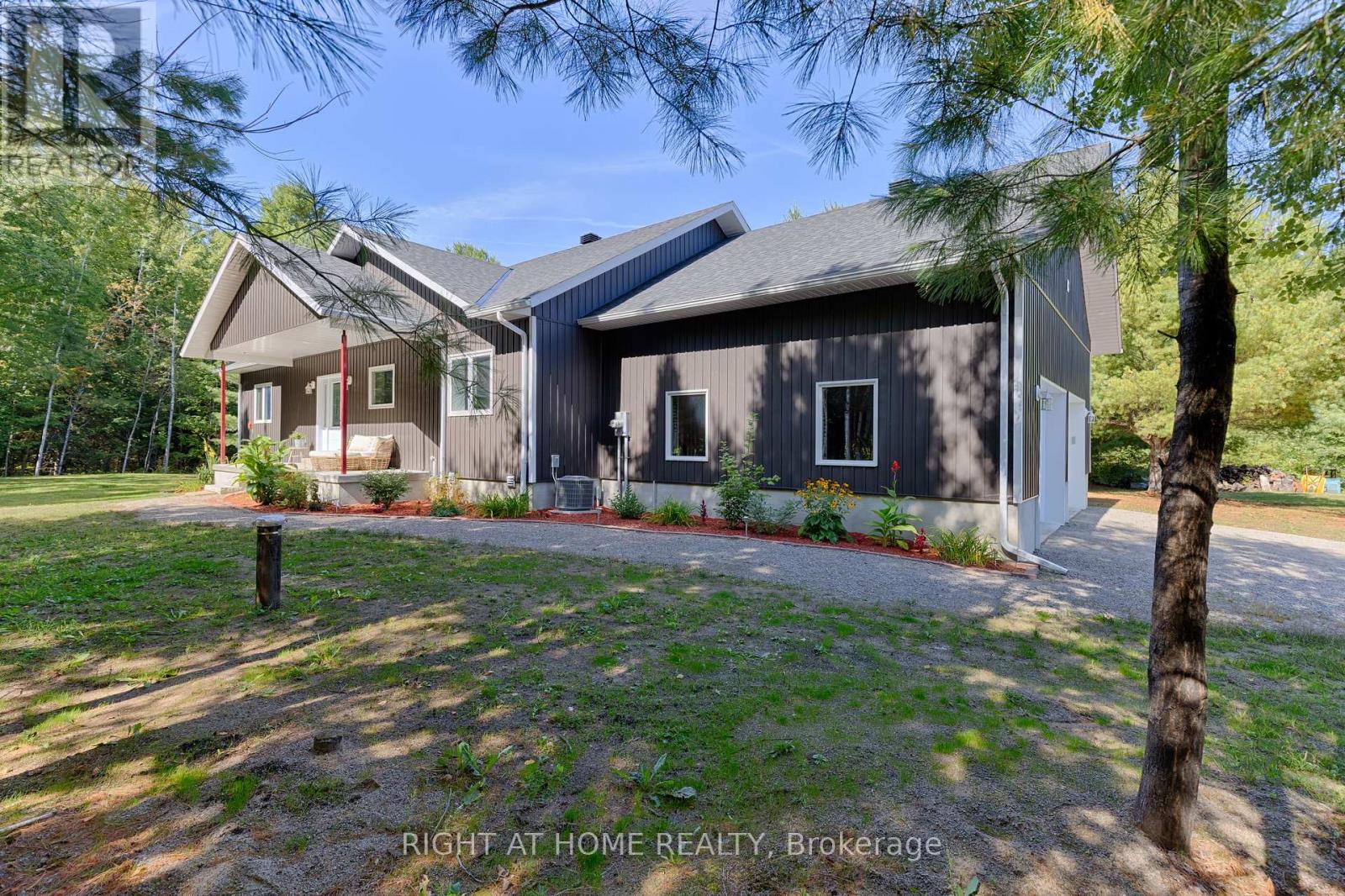
Highlights
Description
- Time on Housefulnew 2 hours
- Property typeSingle family
- StyleBungalow
- Mortgage payment
Embrace a lifestyle of serenity and peaceful living in this exceptional bungalow built in 2022. Nestled on a private one acre lot step inside to discover an inviting open-concept main floor. The heart of the home lies in the gourmet kitchen, boasting stainless steel appliances, quartz countertops, and a generous island. Beautiful plank floors guide you through the main level to spacious bedrooms, including a primary suite complete with a walk-in closet and a four-piece ensuite and a large living room with a cozy wood burning fireplace. Walk to the dining room from the deck after cocktail hour with friends. The expansive basement offers a large third bedroom and a good sized roughed in bathroom. From the basement you can walk out of your ICF foundation to your soothing hot tub. The basement has in floor heating installed and the home comes with a forced air gas fireplace and Central Air. The large double car garage has plenty of extra room (29 ft by 24 ft) with a high ceiling and 2 auto door openers with direct access to a large mud/laundry room. No slow internet here fibre optic cable ensures high speed for working from home. This kind of privacy in a dream come true home is an opportunity reaching out to you. (id:63267)
Home overview
- Cooling Central air conditioning
- Heat source Propane
- Heat type Forced air
- Sewer/ septic Septic system
- # total stories 1
- # parking spaces 8
- Has garage (y/n) Yes
- # full baths 2
- # total bathrooms 2.0
- # of above grade bedrooms 3
- Has fireplace (y/n) Yes
- Subdivision 561 - north algona/wilberforce twp
- Lot size (acres) 0.0
- Listing # X12410350
- Property sub type Single family residence
- Status Active
- Cold room 7.32m X 1.5m
Level: Basement - Utility 4.62m X 4.04m
Level: Basement - Other 5.18m X 4.27m
Level: Basement - 3rd bedroom 4.22m X 4.11m
Level: Basement - Bathroom 3.76m X 2.26m
Level: Ground - Kitchen 4.7m X 3.58m
Level: Ground - Dining room 4.39m X 2.95m
Level: Ground - Living room 5.18m X 4.57m
Level: Ground - Bathroom 2.41m X 2.18m
Level: Ground - Primary bedroom 4.62m X 4.04m
Level: Ground - 2nd bedroom 4.5m X 3.66m
Level: Ground
- Listing source url Https://www.realtor.ca/real-estate/28877208/954-germanicus-road-north-algona-wilberforce-561-north-algonawilberforce-twp
- Listing type identifier Idx

$-1,920
/ Month


