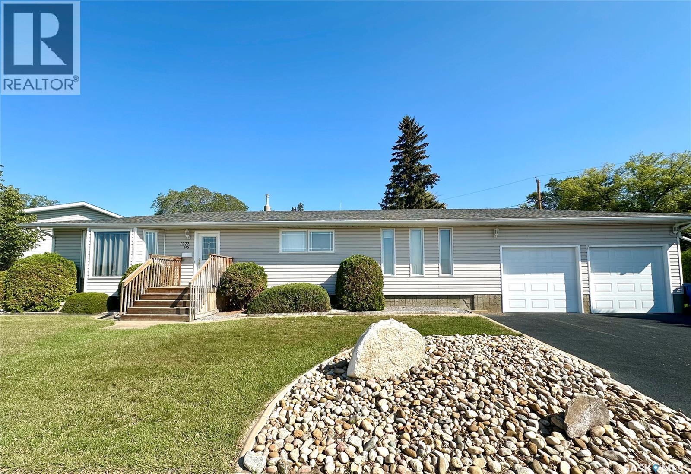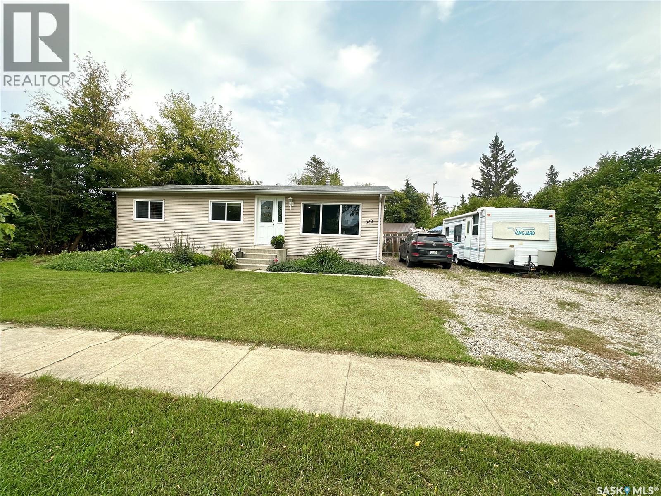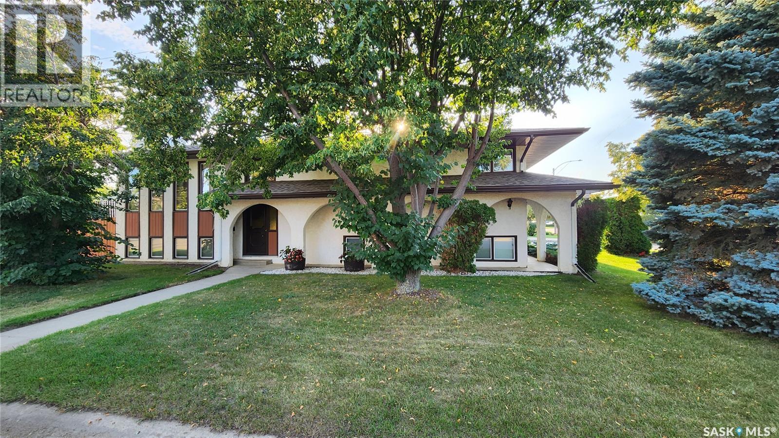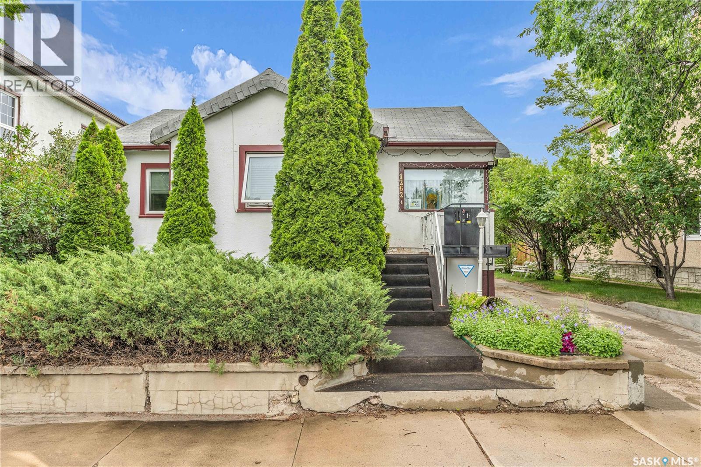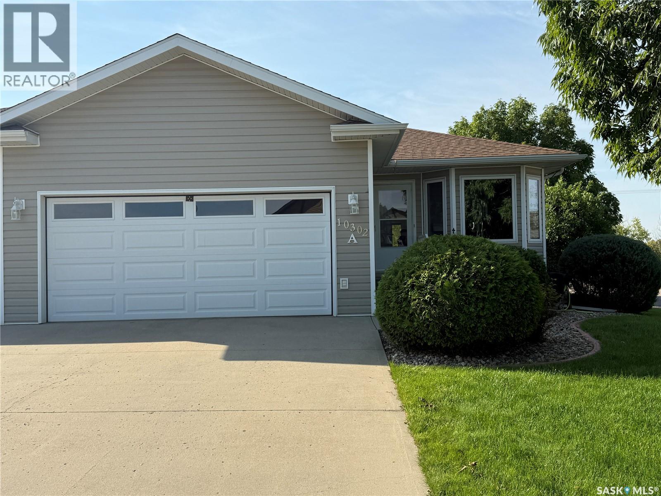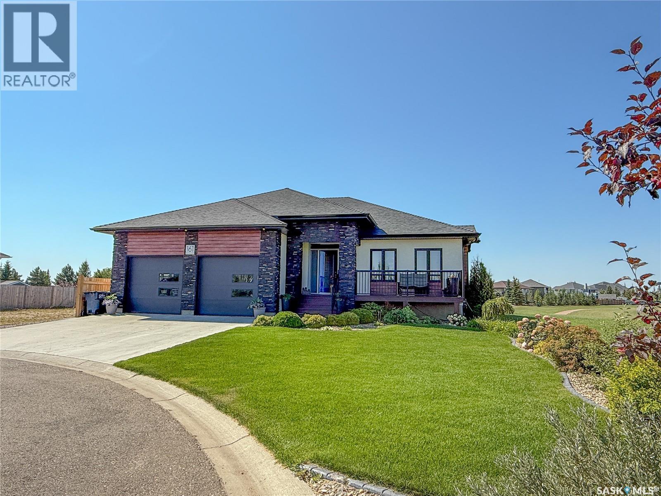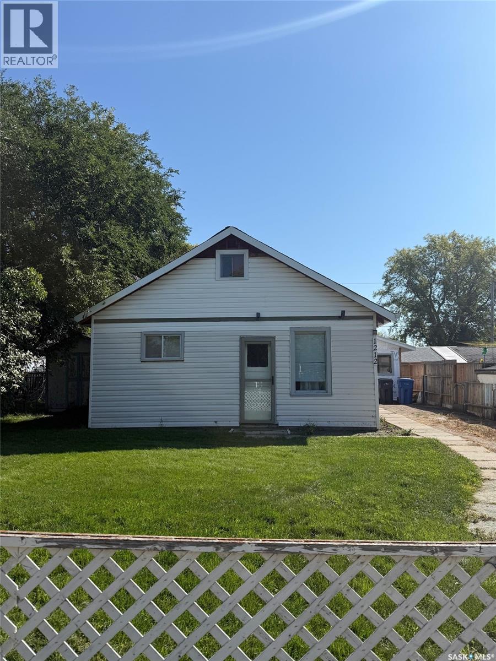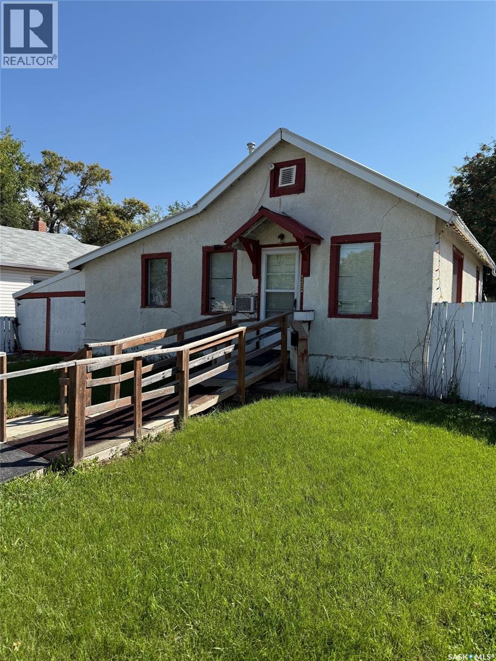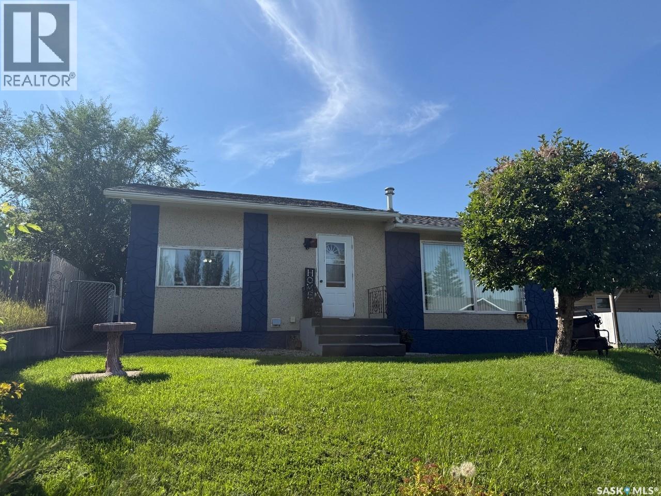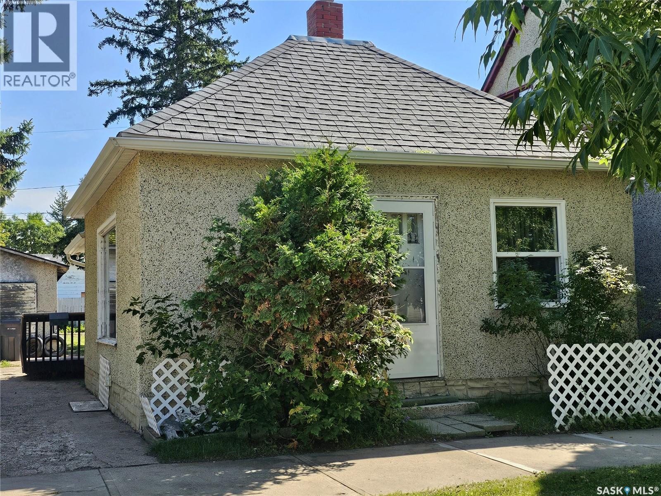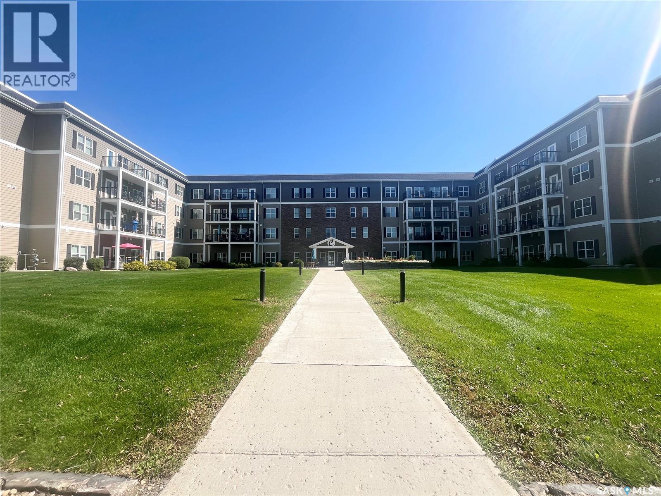- Houseful
- SK
- North Battleford Rm No. 437
- S9A
- 6 Valley View Drive
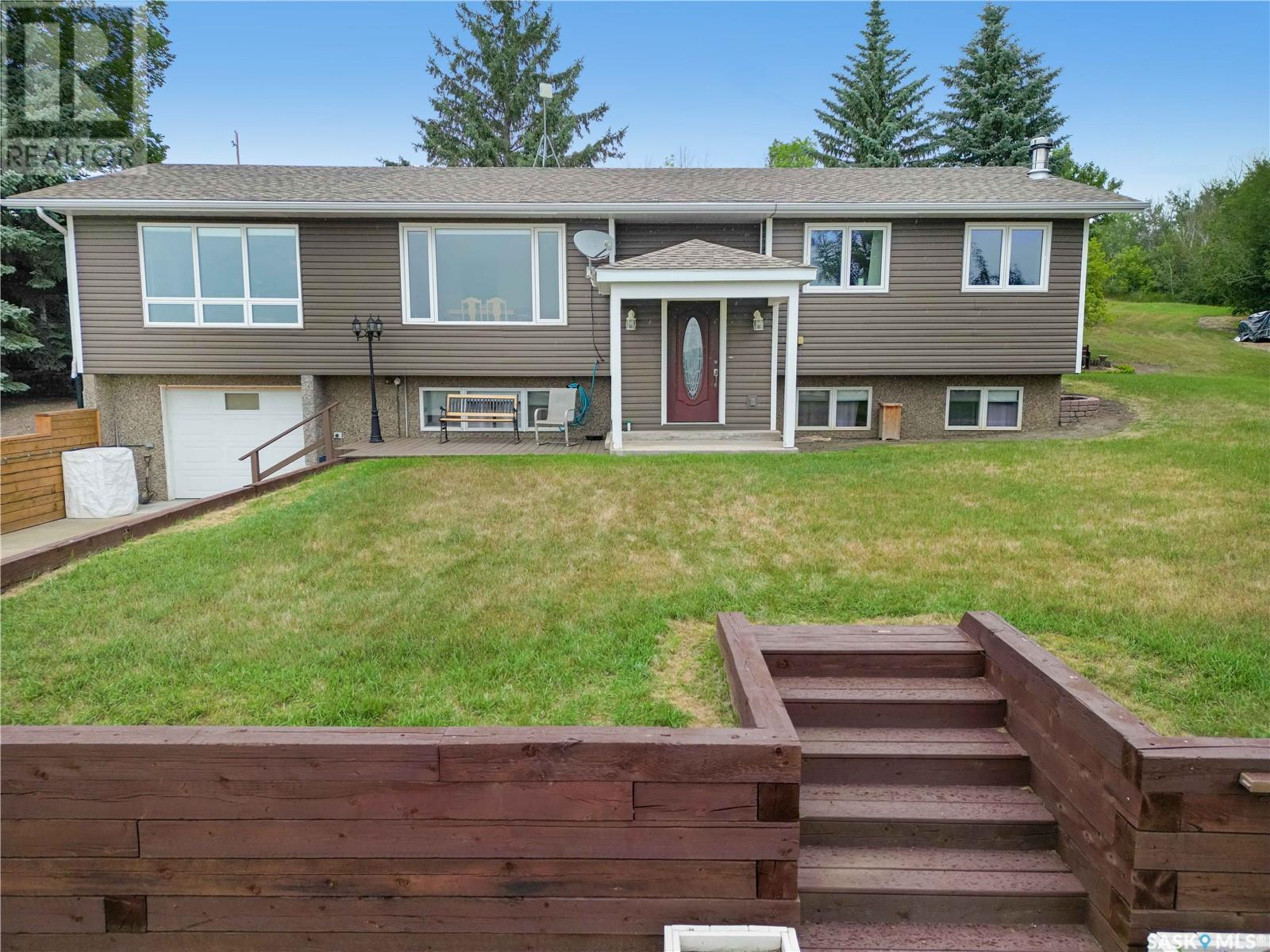
6 Valley View Drive
6 Valley View Drive
Highlights
Description
- Home value ($/Sqft)$348/Sqft
- Time on Houseful44 days
- Property typeSingle family
- StyleBi-level
- Lot size2.54 Acres
- Year built1981
- Mortgage payment
Tucked away in the scenic setting of Island View Estates, this 4-bedroom, 3-bathroom renovated home offers a rare chance to enjoy quiet country living with panoramic views of the river valley — all just a short drive from the city. Set on 2.53 beautifully landscaped acres, this property strikes a great balance between privacy, functionality, and comfort. The main floor features a spacious layout with large windows in the living and dining rooms that let in plenty of natural light while showcasing the stunning views beyond. The kitchen is a standout and generous in size, thoughtfully laid out, and complete with a stainless steel island, natural gas burner, and ample cupboard and counter space. A window over the sink offers a perfect vantage point into the backyard. Just off the kitchen is a convenient space for laundry, storage and freezer space. One unique feature is the dedicated hot tub room — a comfortable spot to relax and unwind year-round. Three bedrooms are located on the main floor, including the primary suite with its own 2-piece ensuite. The updated main bathroom has been fully renovated and includes a tiled tub surround, updated vanity, and modern vinyl tile flooring. Downstairs, the walk-out lower level offers a cozy family room with a wood-burning stove, a fourth bedroom, a 3-piece bathroom, and tons of storage. The lower level also provides direct access to the heated single attached garage with radiant heat — perfect for Saskatchewan winters. Outside, the property is well set up for enjoying acreage life. There’s a large shop currently set up as a butcher shop with a walk-in freezer, a spacious garden, fruit trees, a fire pit area, and multiple sheds for added storage. The yard has been shaped and maintained with care, offering plenty of room to play, work, or simply take in the peaceful surroundings. If you’re looking for space to breathe, room to grow, and a slower pace without giving up proximity to town, this property is well worth a look. (id:63267)
Home overview
- Cooling Central air conditioning
- Heat source Natural gas
- Heat type Forced air
- Has garage (y/n) Yes
- # full baths 3
- # total bathrooms 3.0
- # of above grade bedrooms 4
- Community features School bus
- Lot desc Lawn, garden area
- Lot dimensions 2.54
- Lot size (acres) 2.54
- Building size 1578
- Listing # Sk013564
- Property sub type Single family residence
- Status Active
- Other 3.048m X 2.134m
Level: Basement - Family room 5.029m X 5.486m
Level: Basement - Bathroom (# of pieces - 3) 1.524m X 2.134m
Level: Basement - Other 2.438m X 3.658m
Level: Basement - Storage 3.048m X 1.067m
Level: Basement - Storage 1.524m X 3.353m
Level: Basement - Bedroom 4.115m X 3.658m
Level: Basement - Bathroom (# of pieces - 4) 2.261m X 2.083m
Level: Main - Dining room 3.962m X 4.267m
Level: Main - Bedroom 2.642m X 3.226m
Level: Main - Ensuite bathroom (# of pieces - 2) 1.372m X 1.524m
Level: Main - Storage 3.048m X 4.648m
Level: Main - Bedroom 2.438m X 3.353m
Level: Main - Other 4.039m X 4.445m
Level: Main - Living room 4.826m X 4.648m
Level: Main - Kitchen 3.658m X 6.248m
Level: Main - Primary bedroom 3.454m X 3.658m
Level: Main
- Listing source url Https://www.realtor.ca/real-estate/28650427/6-valley-view-drive-north-battleford-rm-no-437
- Listing type identifier Idx

$-1,466
/ Month

