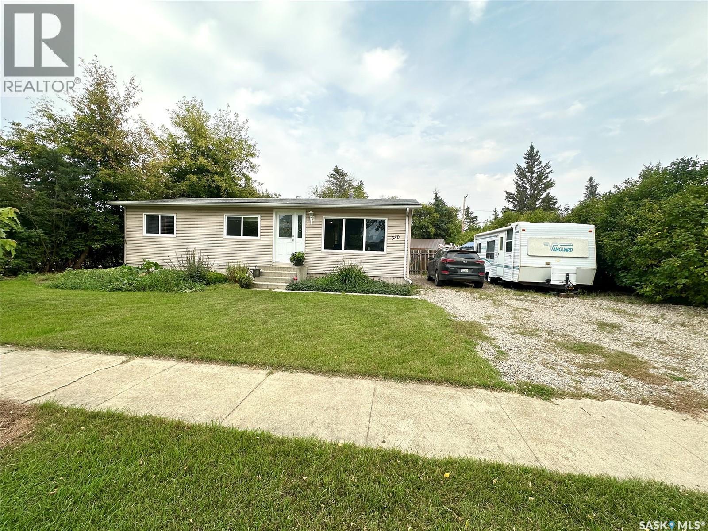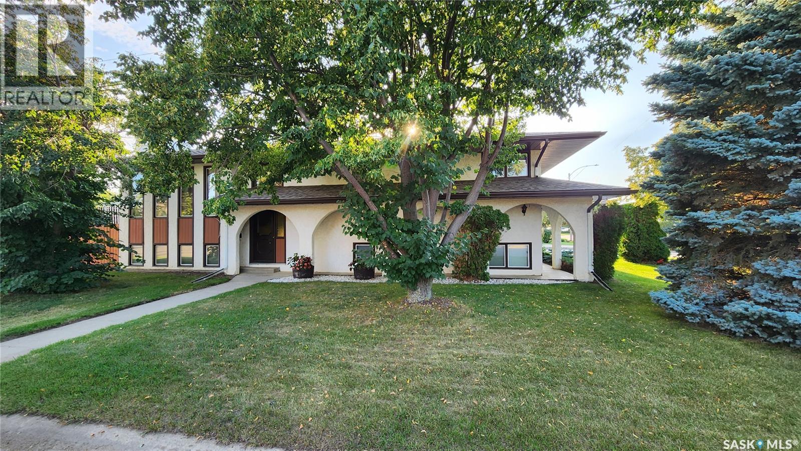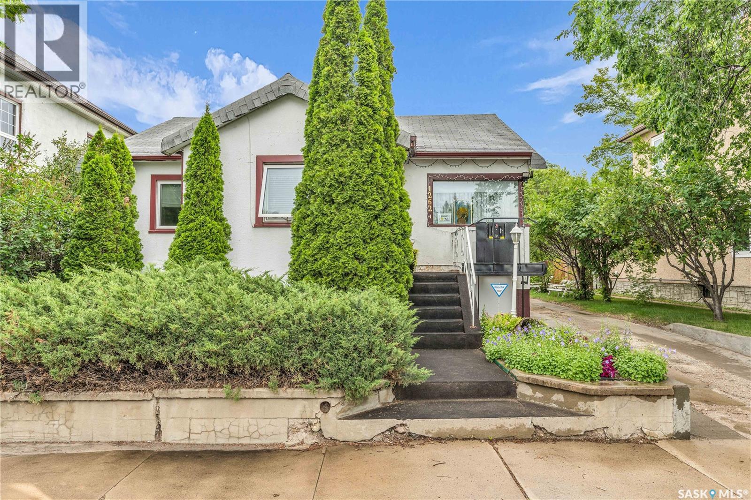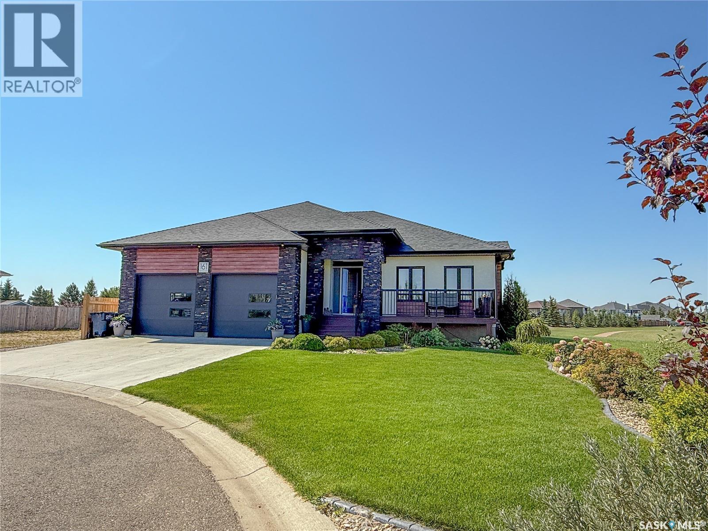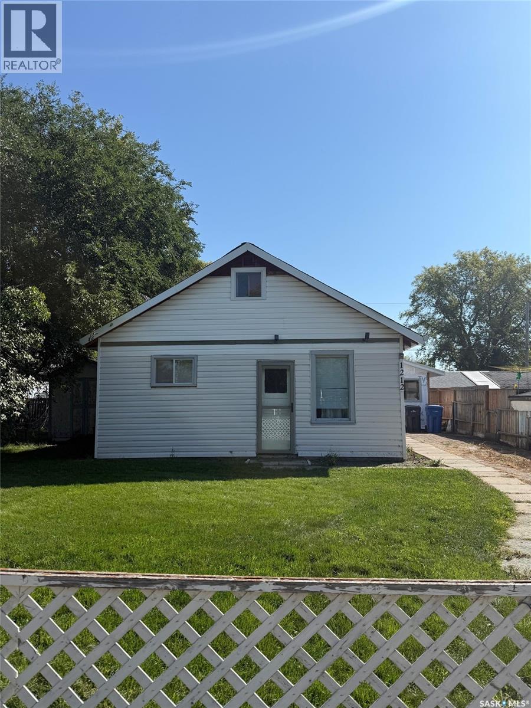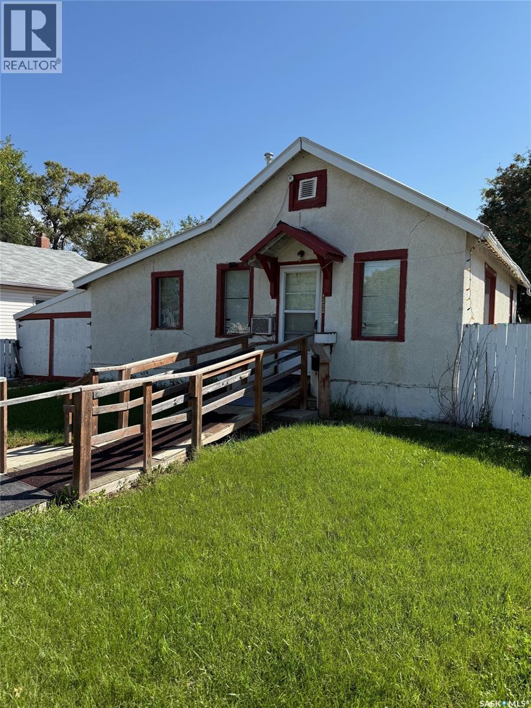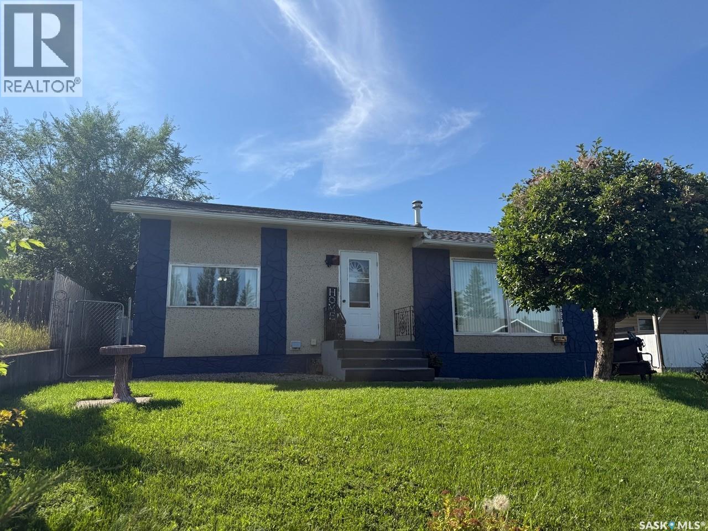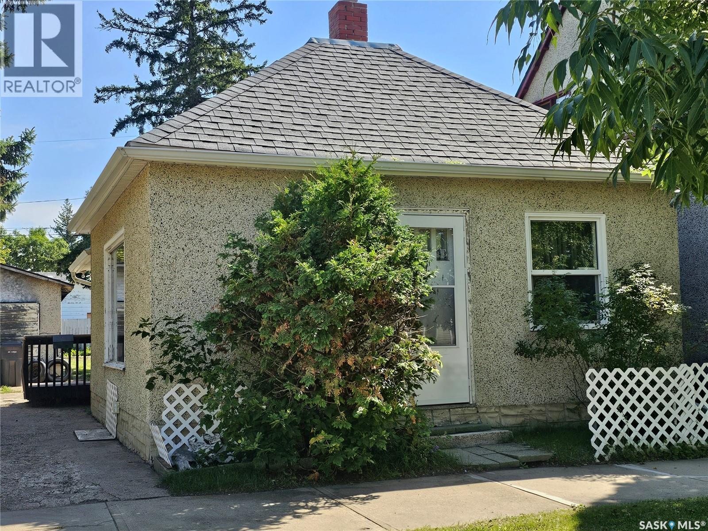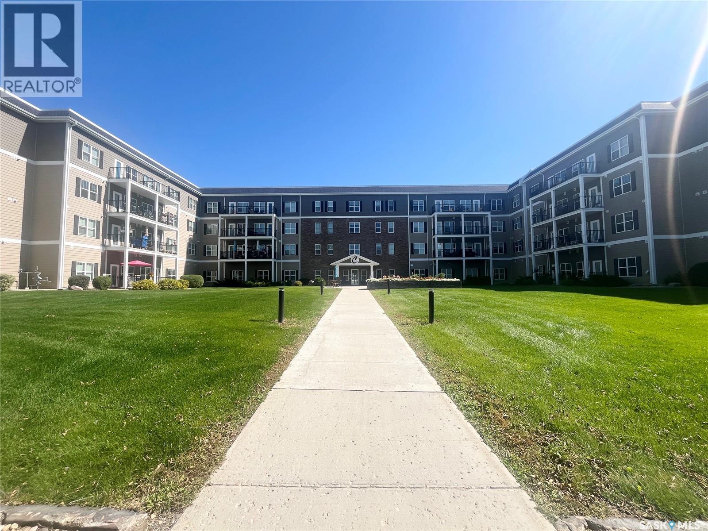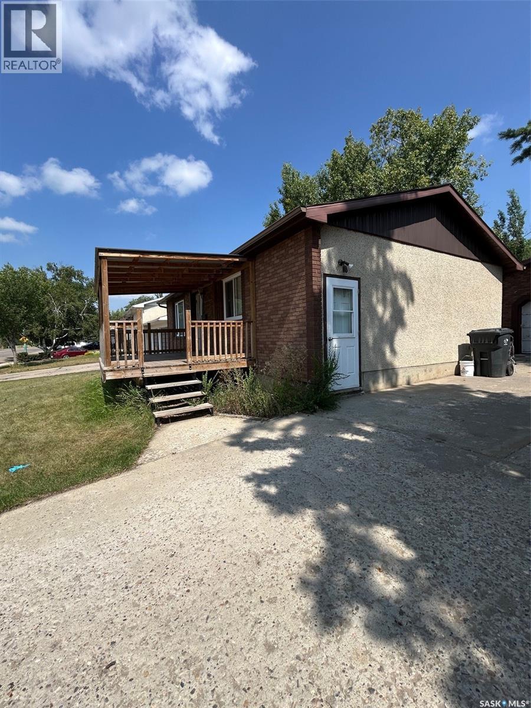- Houseful
- SK
- North Battleford
- S9A
- 10302 Henderson Drive #a
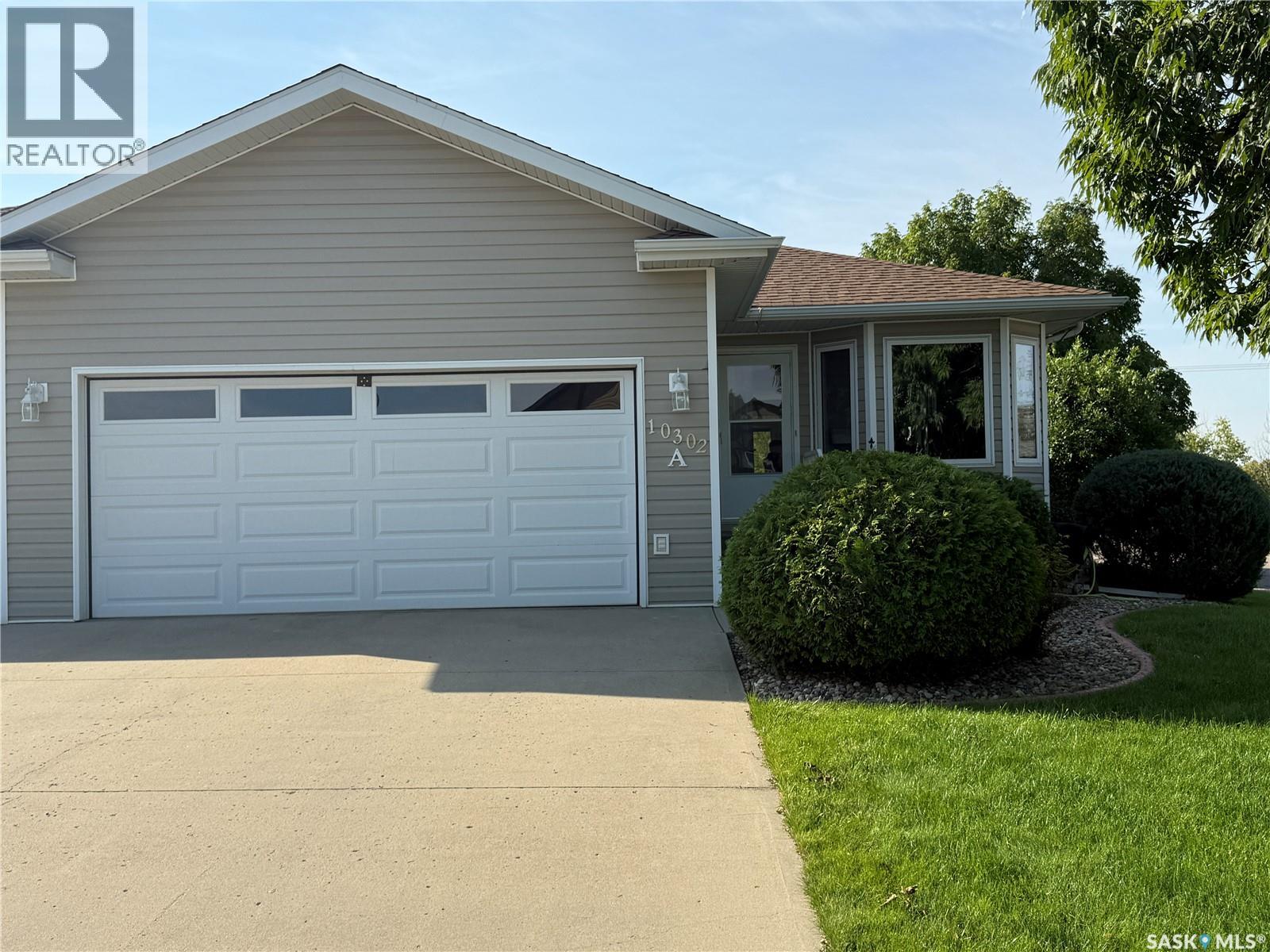
10302 Henderson Drive #a
10302 Henderson Drive #a
Highlights
Description
- Home value ($/Sqft)$280/Sqft
- Time on Houseful8 days
- Property typeSingle family
- Lot size0.55 Acre
- Year built2005
- Mortgage payment
Welcome to Fairview Heights! This bright and spacious end unit condo offers the perfect blend of comfort, functionality, and style. With extra windows bringing in plenty of natural light, the open layout feels warm and inviting from the moment you step inside. The main floor features 2 bedrooms and 2 bathrooms, including a convenient main floor laundry (easily relocated back to the basement if desired). The kitchen and living areas flow seamlessly, while the heated garage with direct entry adds everyday convenience. Downstairs, you’ll find a large open space perfect for a family room or entertaining, complete with cupboards at one end—ideal for a future bar setup. A spacious bedroom with its own luxurious 5-piece ensuite featuring a jetted tub and separate shower makes the basement a private retreat. Step outside to a beautifully landscaped backyard with a composite deck, gazebo, and extensive garden area, perfect for relaxing or enjoying summer evenings. This condo offers a rare combination of privacy, space, and low-maintenance living in a highly desirable community. (id:63267)
Home overview
- Cooling Central air conditioning
- Heat source Natural gas
- Heat type Forced air
- Fencing Fence
- Has garage (y/n) Yes
- # full baths 4
- # total bathrooms 4.0
- # of above grade bedrooms 3
- Community features Pets not allowed
- Subdivision Fairview heights
- Lot desc Lawn, underground sprinkler, garden area
- Lot dimensions 0.55
- Lot size (acres) 0.55
- Building size 1072
- Listing # Sk016907
- Property sub type Single family residence
- Status Active
- Family room 10.897m X 3.404m
Level: Basement - Bathroom (# of pieces - 2) 1.473m X 6.223m
Level: Basement - Bathroom (# of pieces - 5) 3.404m X 1.829m
Level: Basement - Bedroom 3.607m X 3.429m
Level: Basement - Dining room 3.353m X 3.048m
Level: Main - Bedroom 3.353m X 3.048m
Level: Main - Bathroom (# of pieces - 4) 2.337m X 2.184m
Level: Main - Bedroom 3.658m X 3.353m
Level: Main - Bathroom (# of pieces - 2) 1.473m X 1.372m
Level: Main - Living room 4.877m X 3.962m
Level: Main - Kitchen 3.353m X 3.658m
Level: Main
- Listing source url Https://www.realtor.ca/real-estate/28787942/a-10302-henderson-drive-north-battleford-fairview-heights
- Listing type identifier Idx

$-600
/ Month

