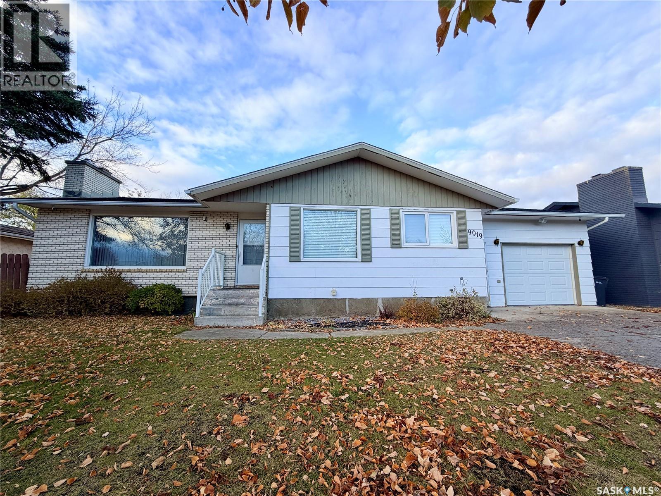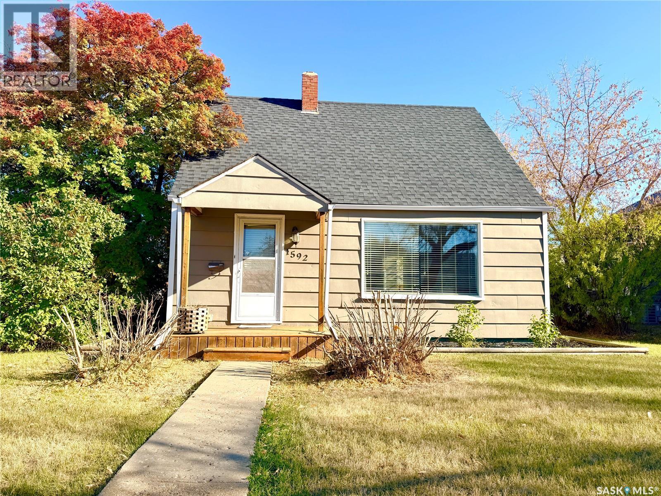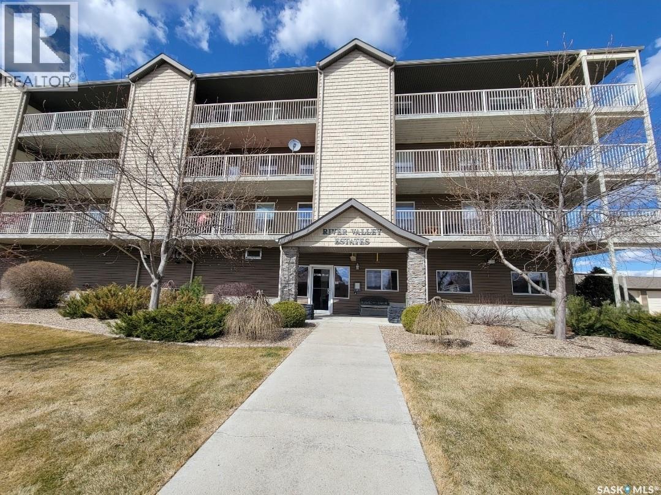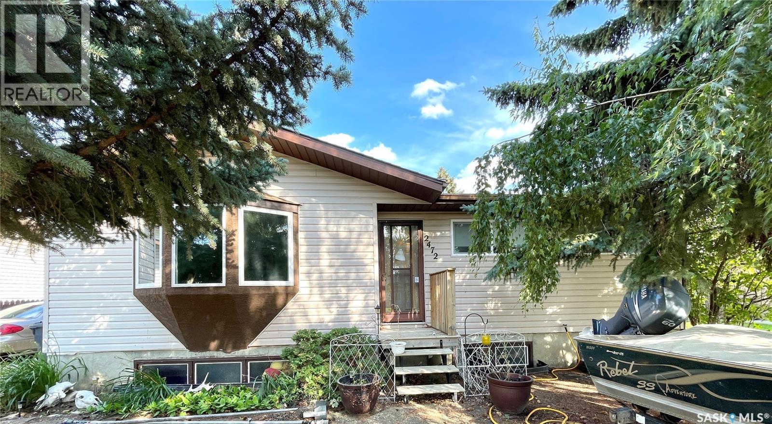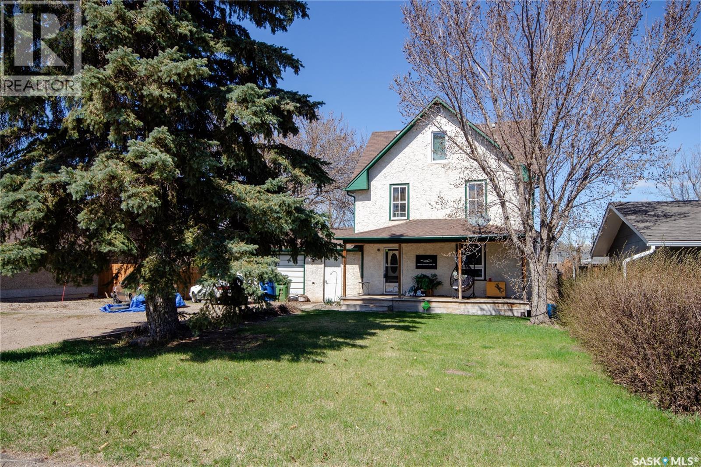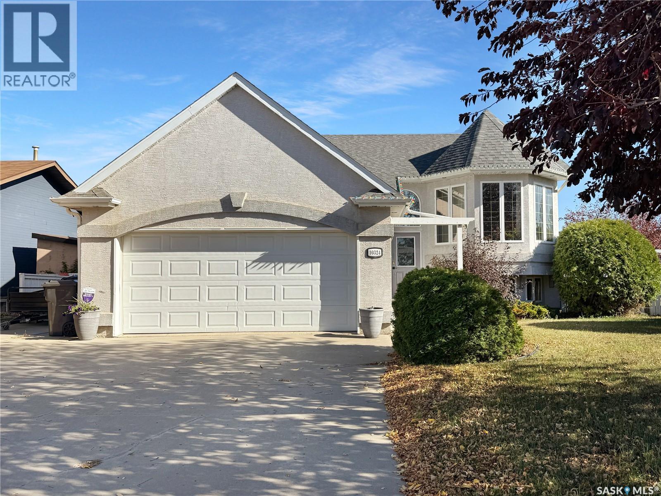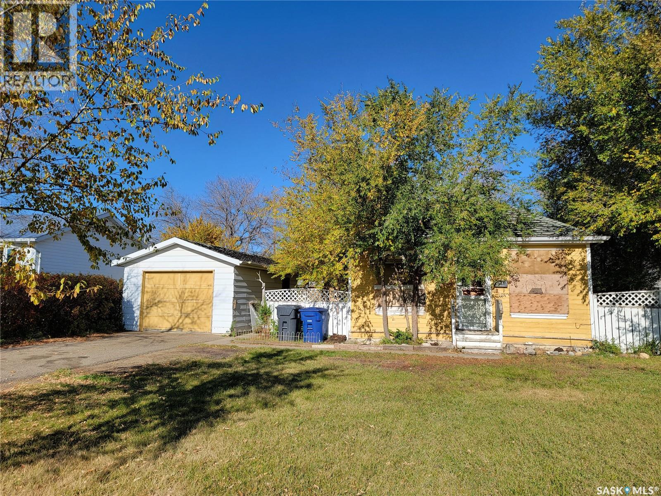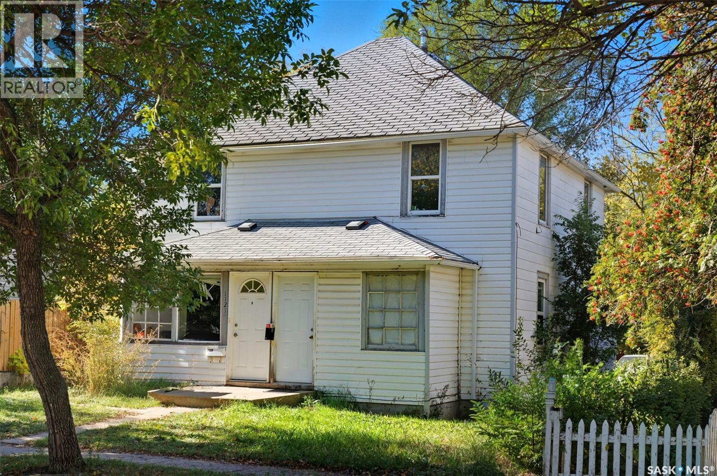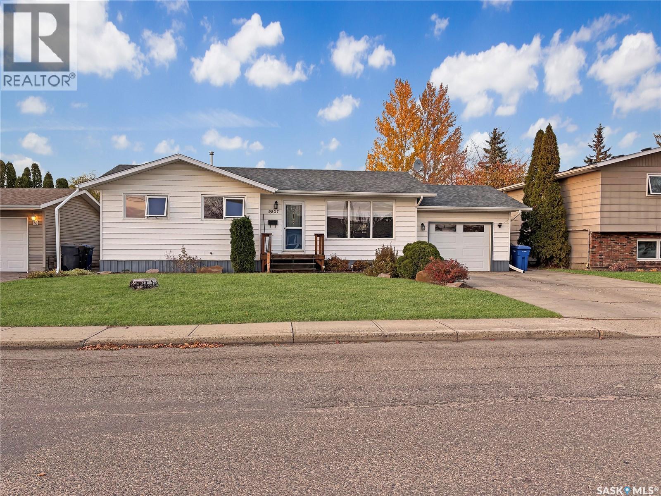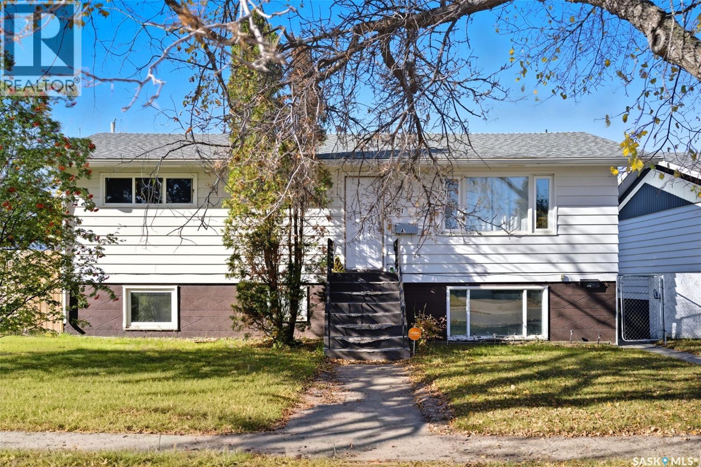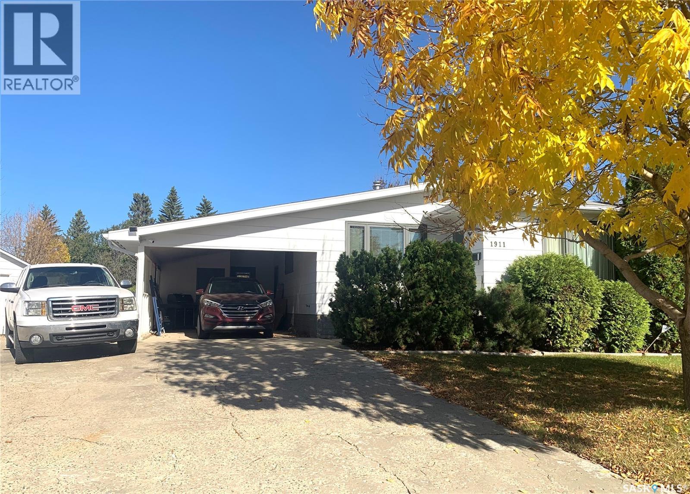- Houseful
- SK
- North Battleford
- S9A
- 105th Street Unit 1341
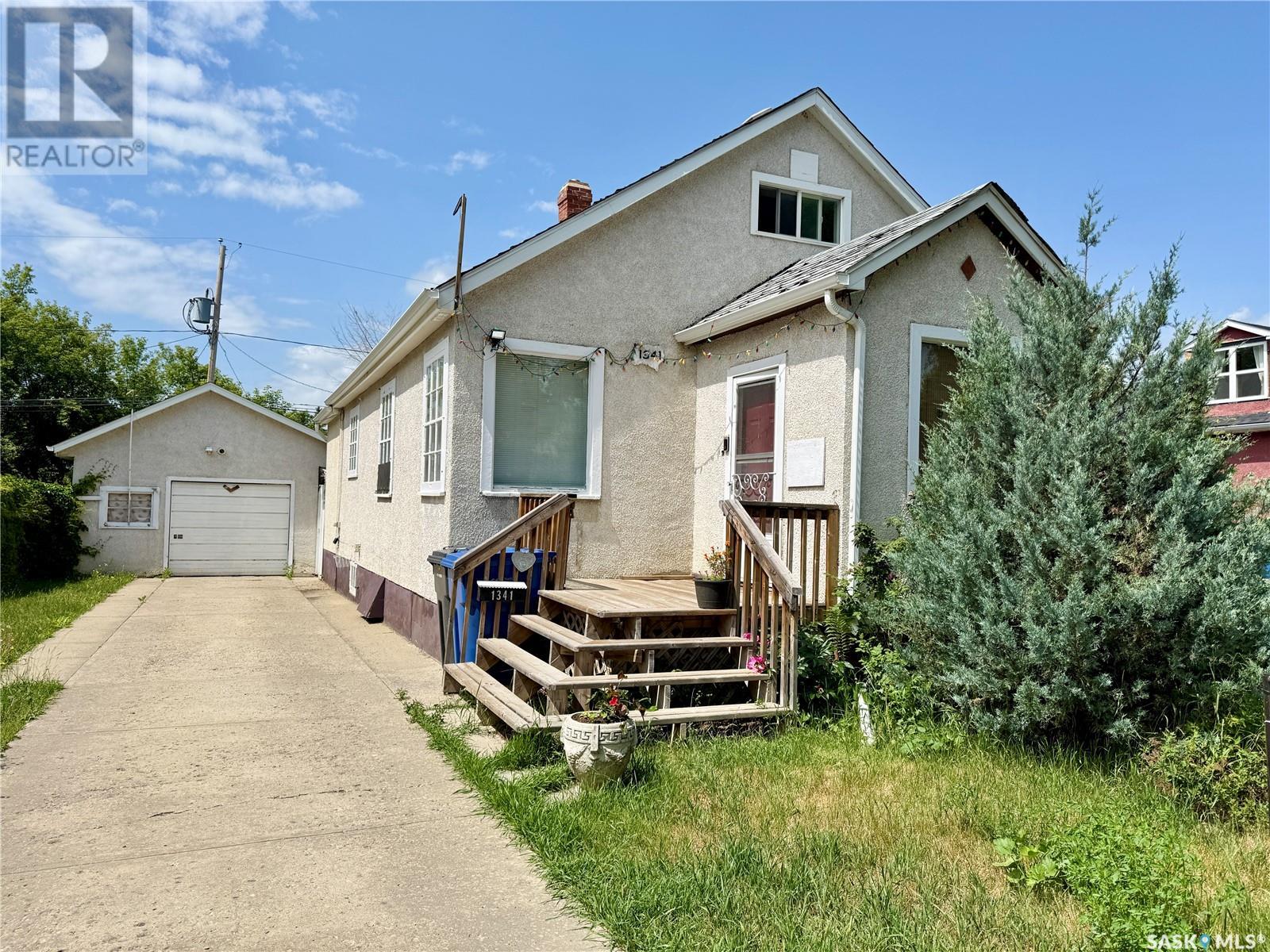
105th Street Unit 1341
105th Street Unit 1341
Highlights
Description
- Home value ($/Sqft)$114/Sqft
- Time on Houseful141 days
- Property typeSingle family
- StyleBungalow
- Year built1947
- Mortgage payment
This inviting 1230 square foot home is in great condition and ready for you to move in. It features a spacious galley kitchen with lots of counter space and equipped with a fridge and stove that remain with the property. An 8' x 8' front porch adds curb appeal and offers a perfect place to welcome guests and also provides lots of room for busy families to keep their outdoor gear. The spacious rear entry leads directly into the home from the backyard and garage, offering practicality for daily life. The main floor boasts two comfortable bedrooms and a 4-piece bathroom, along with main floor laundry (washer and dryer included) for added convenience. One of the bedrooms, located at the back of the house, has a separate entrance from the rear entrance, presenting an excellent opportunity to rent out this space for additional income. The second level features a bright and airy bedroom with ample natural light and a private 3-piece bathroom. The basement is a blank canvas, ready for development, with the potential to add a 4th bedroom. Outside, there is a partially fenced yard, a driveway at the front of the house providing off-street parking, a detached one car garage with a garage door opener, and a large shed that adds extra storage and convenience. This home is perfect for families, professionals, or anyone looking for a versatile property with rental income potential. Schedule a viewing today and see all the possibilities! (id:63267)
Home overview
- Heat source Electric, natural gas
- Heat type Baseboard heaters, hot water
- # total stories 1
- Fencing Partially fenced
- Has garage (y/n) Yes
- # full baths 2
- # total bathrooms 2.0
- # of above grade bedrooms 3
- Subdivision Sapp valley
- Directions 1688226
- Lot desc Lawn
- Lot dimensions 6000
- Lot size (acres) 0.14097744
- Building size 1230
- Listing # Sk008107
- Property sub type Single family residence
- Status Active
- Bathroom (# of pieces - 3) 2.184m X 2.108m
Level: 2nd - Bedroom 3.226m X 3.81m
Level: 2nd - Other 3.302m X 5.817m
Level: Basement - Other 5.258m X 3.226m
Level: Basement - Other 2.743m X 3.15m
Level: Basement - Other 2.769m X 2.489m
Level: Basement - Mudroom 1.118m X 2.261m
Level: Main - Bedroom 3.505m X 3.023m
Level: Main - Enclosed porch 2.261m X 2.388m
Level: Main - Kitchen 3.81m X 3.353m
Level: Main - Bedroom 2.997m X 5.486m
Level: Main - Living room 5.436m X 4.496m
Level: Main - Laundry 2.565m X 2.311m
Level: Main - Bathroom (# of pieces - 4) 2.489m X 1.829m
Level: Main
- Listing source url Https://www.realtor.ca/real-estate/28409017/1341-105th-street-north-battleford-sapp-valley
- Listing type identifier Idx

$-373
/ Month

