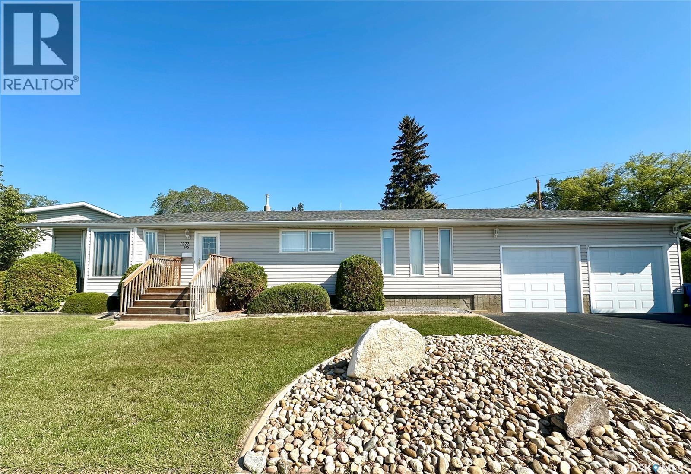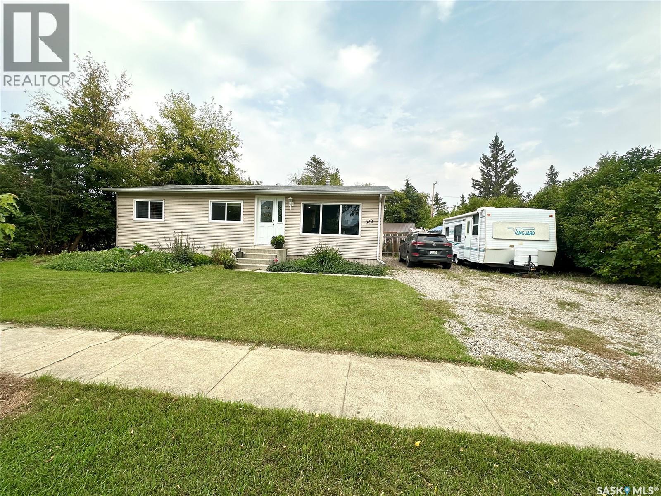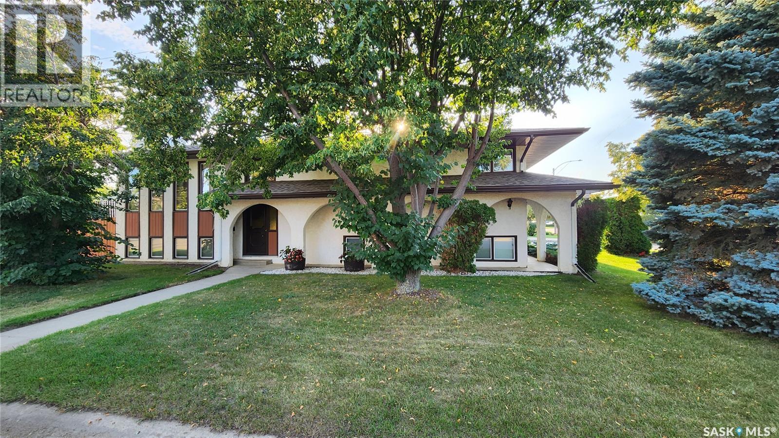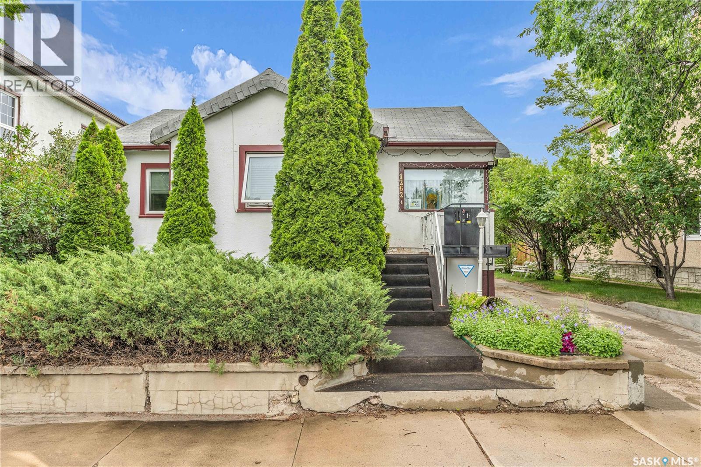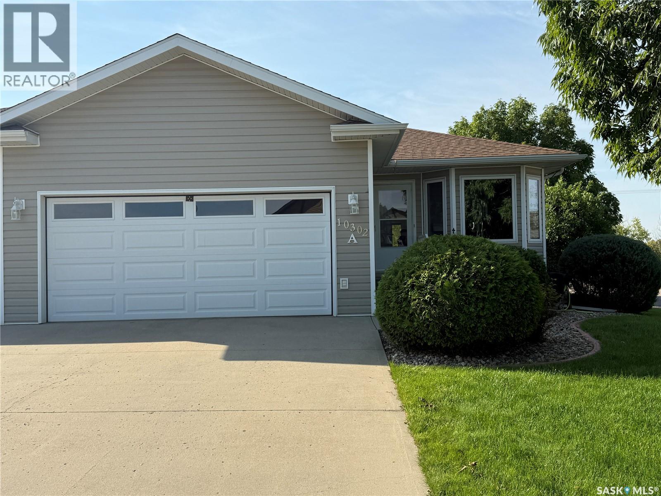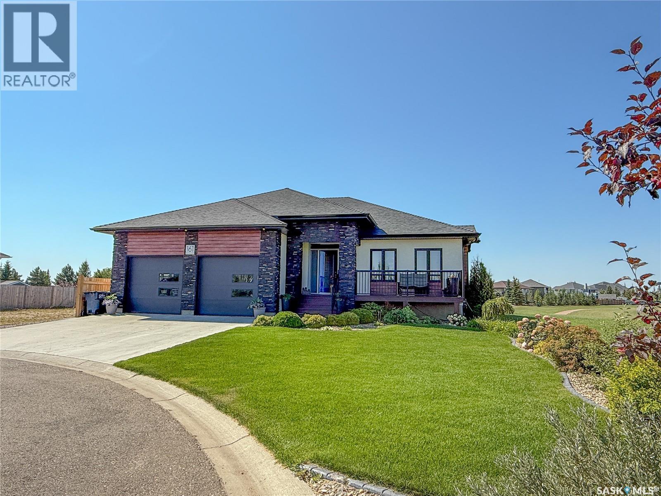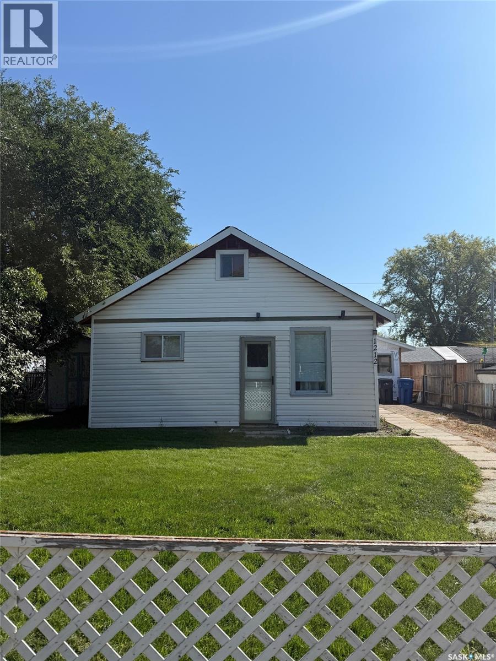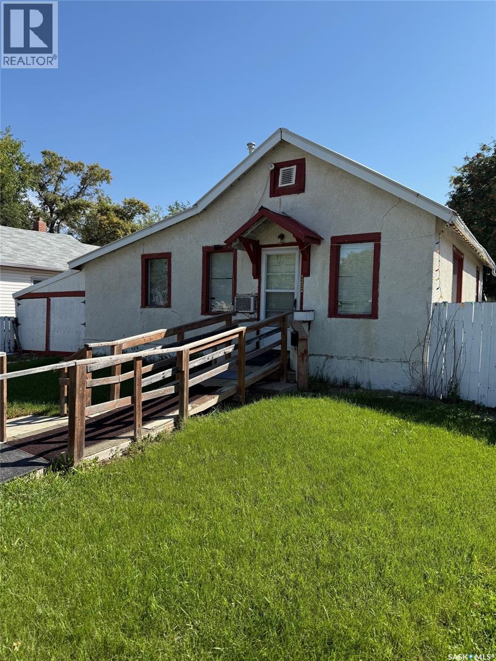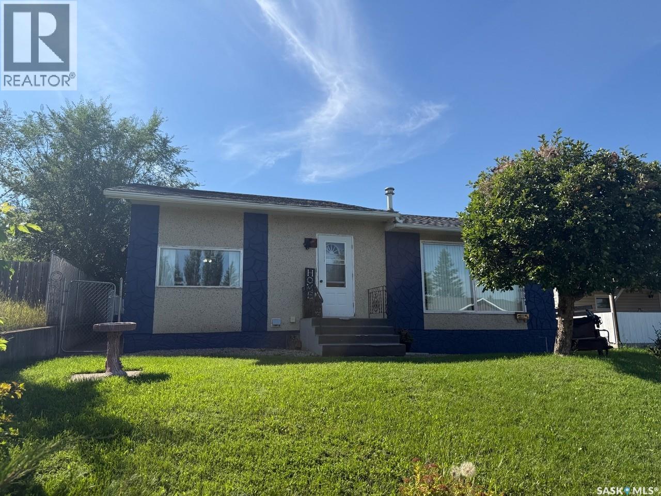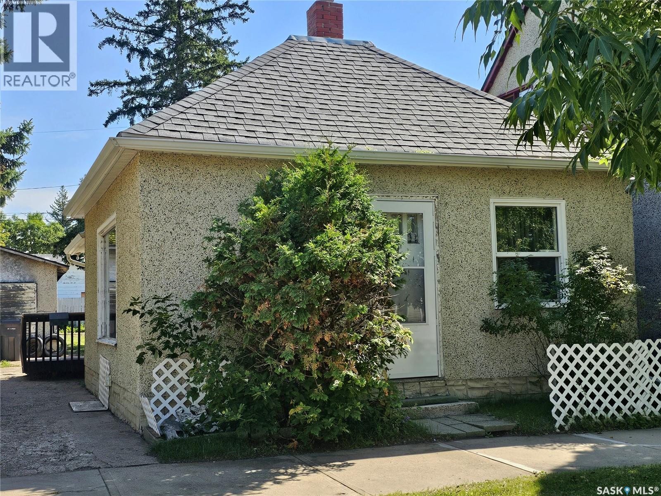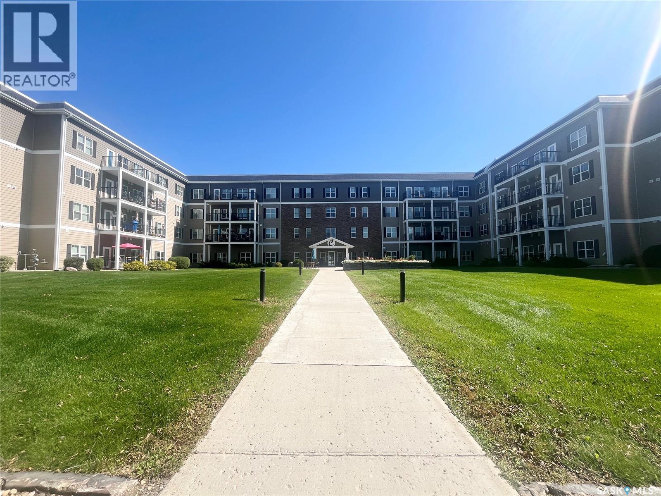- Houseful
- SK
- North Battleford
- S9A
- 105th Street Unit 562
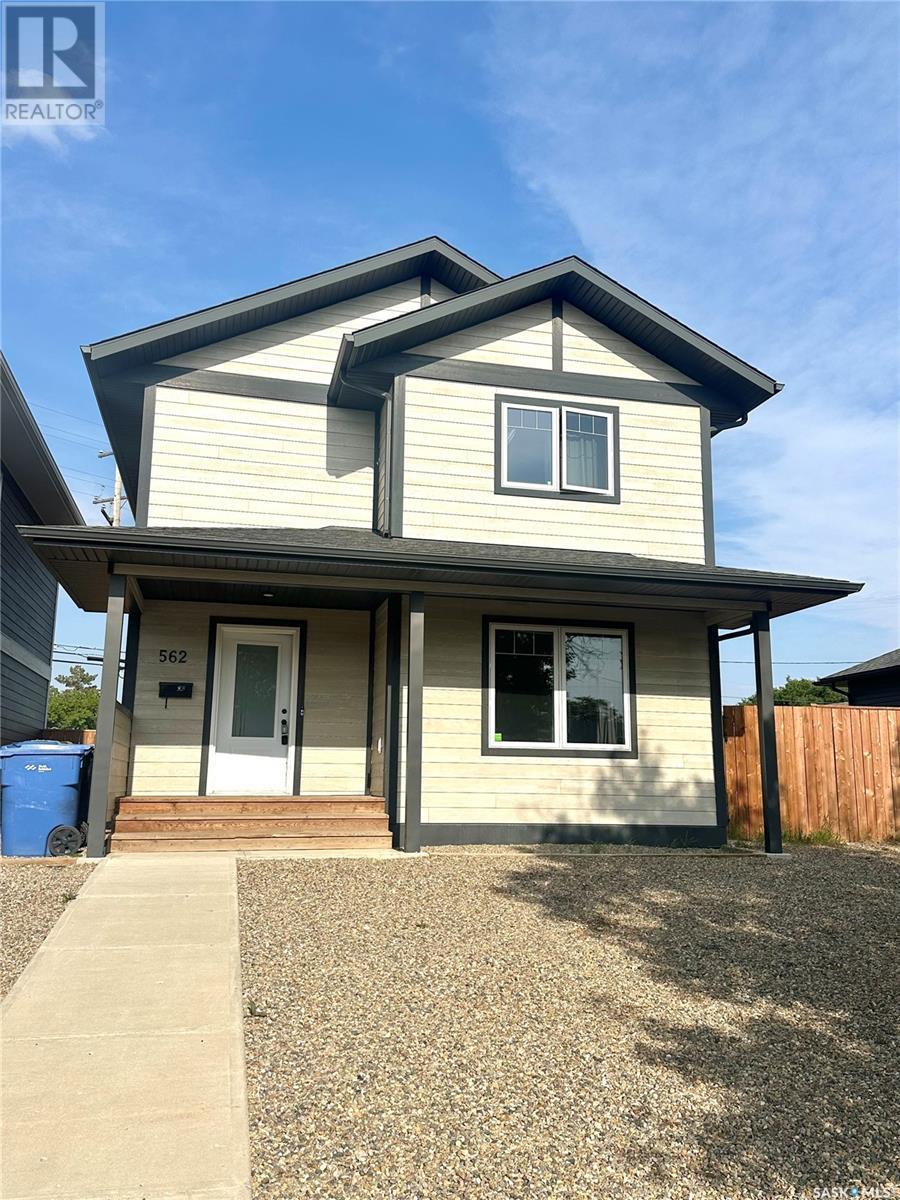
105th Street Unit 562
For Sale
91 Days
$299,900
3 beds
3 baths
1,664 Sqft
105th Street Unit 562
For Sale
91 Days
$299,900
3 beds
3 baths
1,664 Sqft
Highlights
This home is
35%
Time on Houseful
91 Days
North Battleford
5%
Description
- Home value ($/Sqft)$180/Sqft
- Time on Houseful91 days
- Property typeSingle family
- Style2 level
- Year built2016
- Mortgage payment
Here is your chance to own a newer home for a fantastic price. This quality built property offers everything you could want, its located on a quiet no-thru Street with centralized access to Downtown, shops and facilities. Enjoy the functional layout with 1/2 bath off the main entry, an open kitchen/dining room with a corner pantry and access to the back deck off the garden doors. The yard is fully fenced, has a shed and a concrete patio area. Upstairs you'll find three generous sized bedrooms, a full bath and a 3/4 bath off the primary bedroom. The basement offers ample storage with the 4 foot crawl space area. Call for your showing today (id:55581)
Home overview
Amenities / Utilities
- Cooling Air exchanger
- Heat source Natural gas
- Heat type Forced air
Exterior
- # total stories 2
- Fencing Fence
Interior
- # full baths 3
- # total bathrooms 3.0
- # of above grade bedrooms 3
Location
- Subdivision Riverview nb
- Directions 2071345
Lot/ Land Details
- Lot desc Lawn
- Lot dimensions 6000
Overview
- Lot size (acres) 0.14097744
- Building size 1664
- Listing # Sk008522
- Property sub type Single family residence
- Status Active
Rooms Information
metric
- Bedroom 3.429m X 3.429m
Level: 2nd - Bathroom (# of pieces - 4) 1.473m X 2.667m
Level: 2nd - Primary bedroom 3.937m X 3.353m
Level: 2nd - Bedroom 3.48m X 3.429m
Level: 2nd - Ensuite bathroom (# of pieces - 3) 2.896m X 1.651m
Level: 2nd - Laundry 2.718m X 1.803m
Level: 2nd - Other 6.833m X 9.296m
Level: Basement - Living room 3.937m X 4.267m
Level: Main - Kitchen 4.191m X 3.099m
Level: Main - Bathroom (# of pieces - 2) 1.753m X 1.295m
Level: Main - Foyer 2.134m X 2.464m
Level: Main - Dining room 4.191m X 3.886m
Level: Main
SOA_HOUSEKEEPING_ATTRS
- Listing source url Https://www.realtor.ca/real-estate/28436496/562-105th-street-north-battleford-riverview-nb
- Listing type identifier Idx
The Home Overview listing data and Property Description above are provided by the Canadian Real Estate Association (CREA). All other information is provided by Houseful and its affiliates.

Lock your rate with RBC pre-approval
Mortgage rate is for illustrative purposes only. Please check RBC.com/mortgages for the current mortgage rates
$-800
/ Month25 Years fixed, 20% down payment, % interest
$
$
$
%
$
%

Schedule a viewing
No obligation or purchase necessary, cancel at any time
Nearby Homes
Real estate & homes for sale nearby

