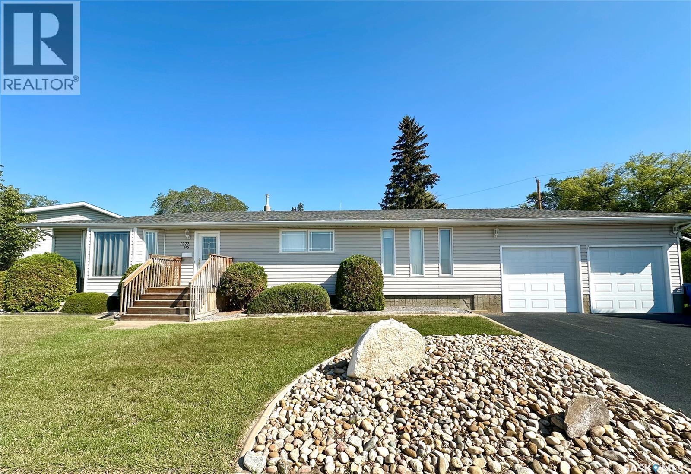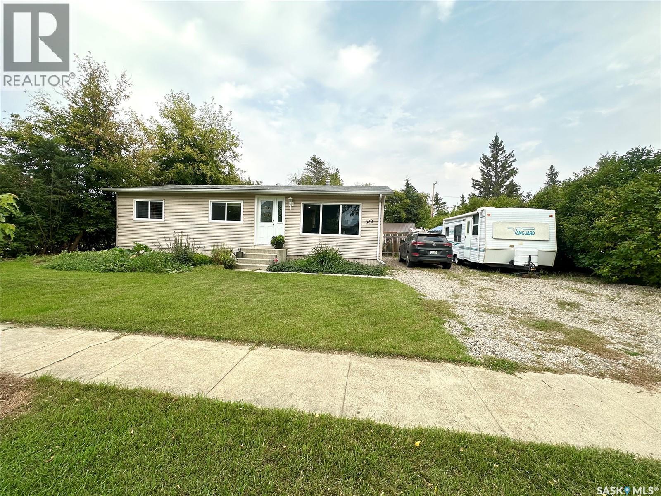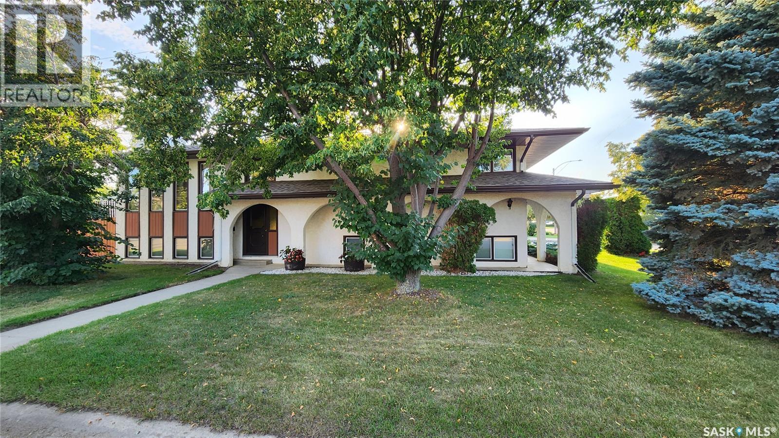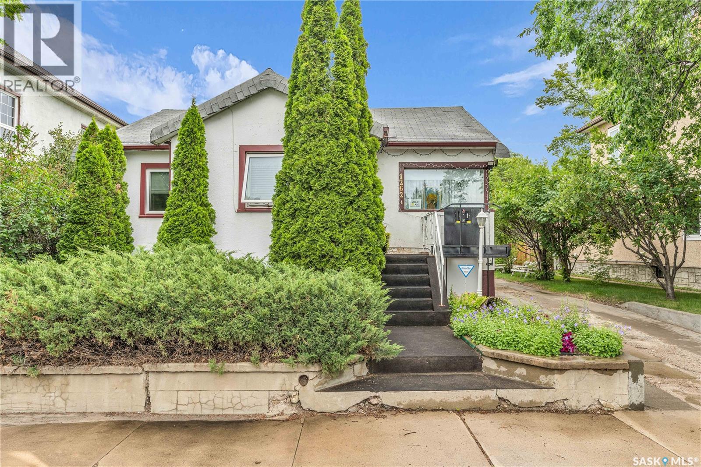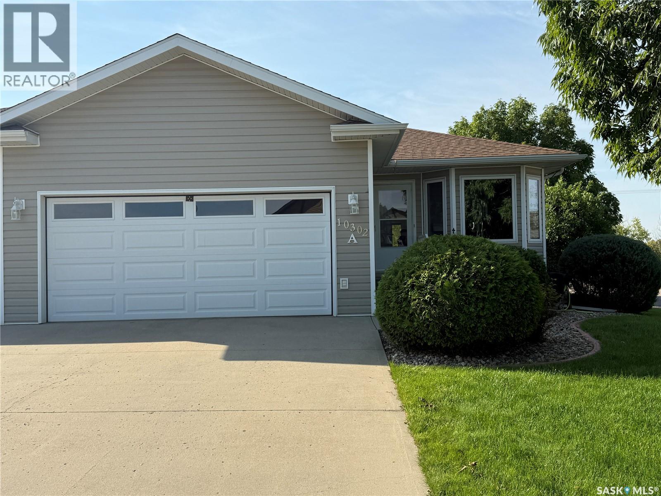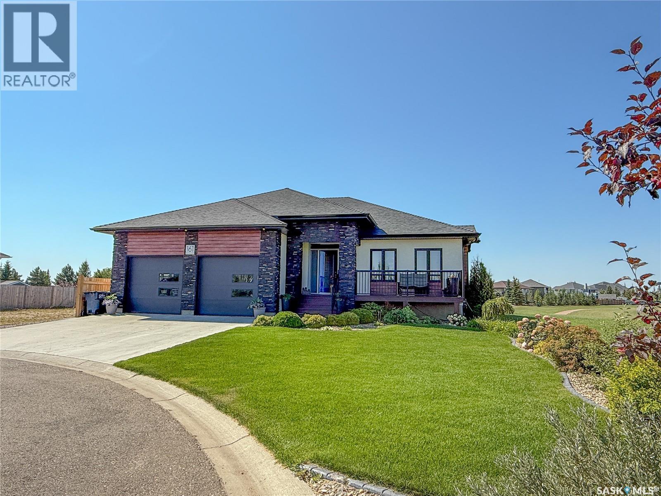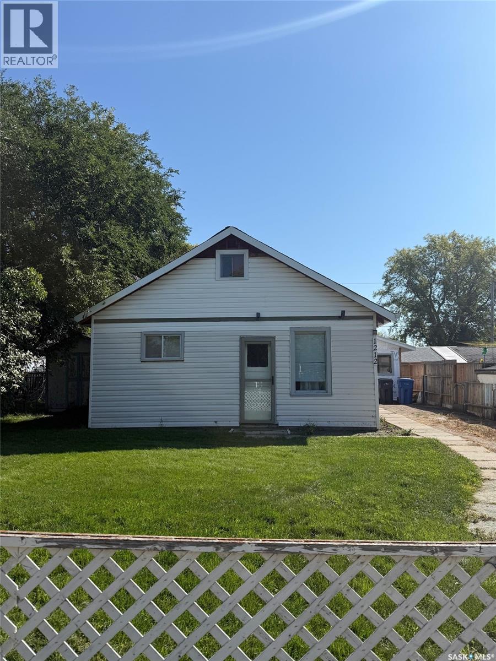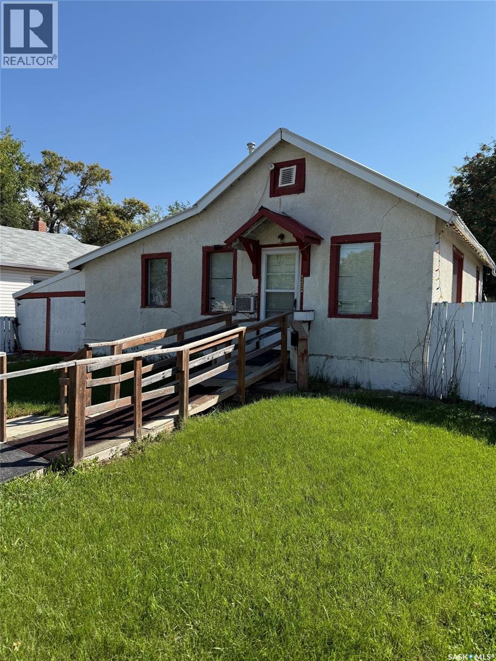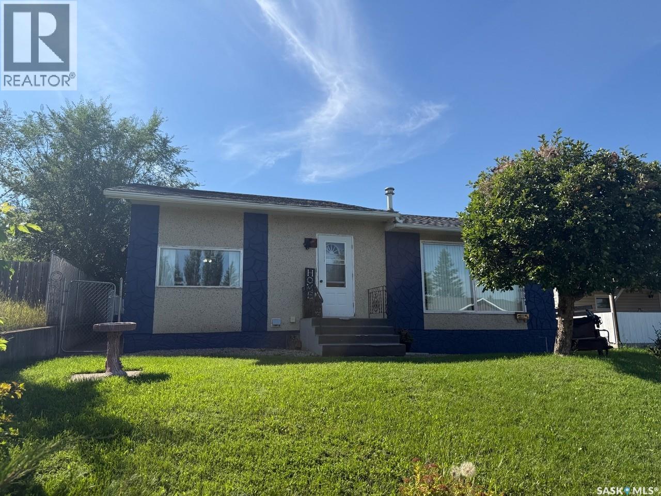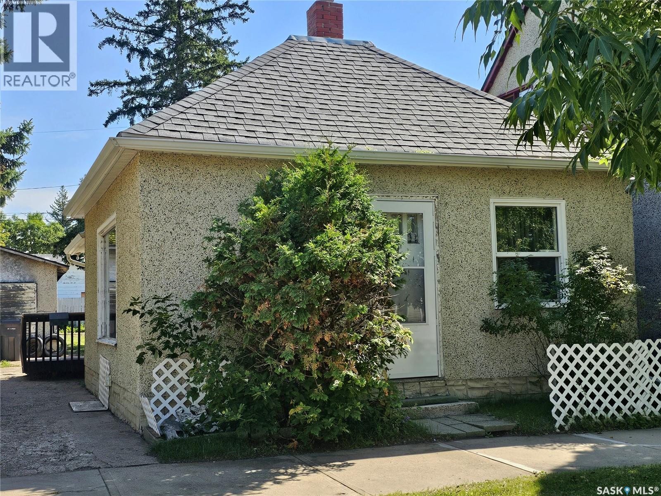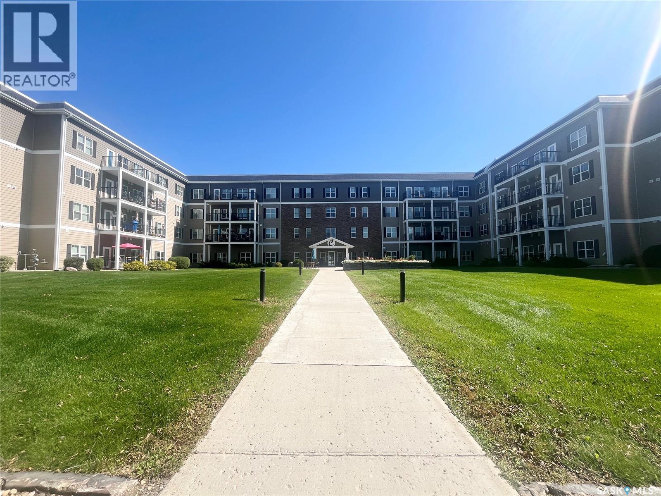- Houseful
- SK
- North Battleford
- S9A
- 107th Street Unit 1401
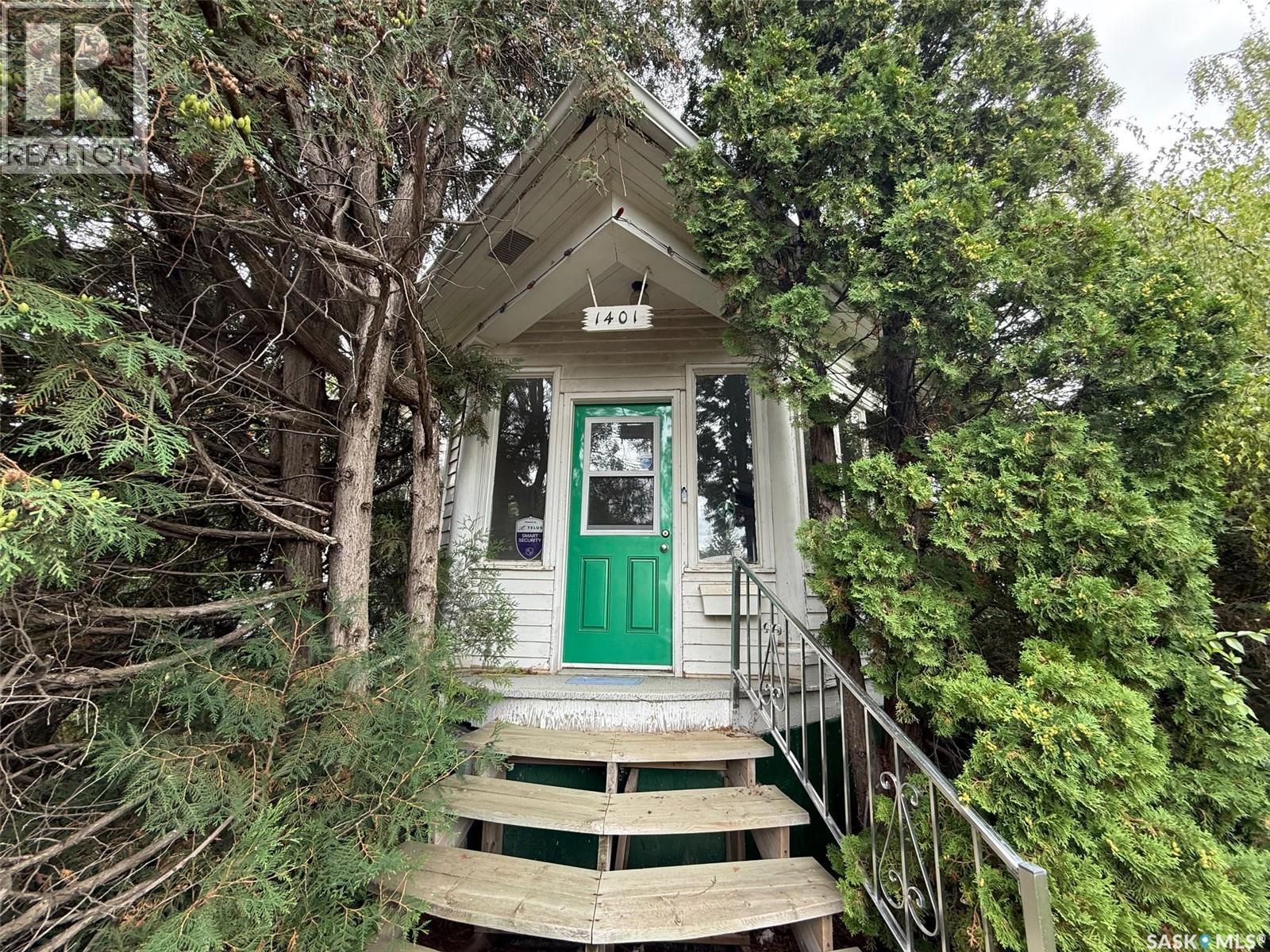
107th Street Unit 1401
For Sale
53 Days
$149,000 $10K
$139,000
6 beds
2 baths
1,188 Sqft
107th Street Unit 1401
For Sale
53 Days
$149,000 $10K
$139,000
6 beds
2 baths
1,188 Sqft
Highlights
This home is
19%
Time on Houseful
53 Days
North Battleford
5%
Description
- Home value ($/Sqft)$117/Sqft
- Time on Houseful53 days
- Property typeSingle family
- Year built1910
- Mortgage payment
Great character home. This 1188 sq. ft. 6 bedroom home is situated on a 50x120 corner lot. Lots of features, 9 ft. ceilings, lots of kitchen cabinets and shelves. Cozy large living room with brick fireplace and hardwood floors. Huge bedroom with walk-in closet to full bathroom. Total of 3 bedrooms on main floor, Bright sun room viewing park like yard. 2nd level has 2 bedrooms with lots of drawer space, and 1/2 bath. Basement has rec room, large workshop area with entrance to back yard, bedroom, laundry and cold storage. Beautiful treed yard, with 60 plus year old birch and crabapple trees professionally pruned and maintained by arborist. Lots of amenities nearby schools, hospital and parks. (id:63267)
Home overview
Amenities / Utilities
- Cooling Central air conditioning, wall unit
- Heat source Natural gas
- Heat type Forced air
Exterior
- # total stories 2
- Fencing Partially fenced
- Has garage (y/n) Yes
Interior
- # full baths 2
- # total bathrooms 2.0
- # of above grade bedrooms 6
Location
- Subdivision Sapp valley
- Directions 2178313
Lot/ Land Details
- Lot desc Lawn
- Lot dimensions 6000
Overview
- Lot size (acres) 0.14097744
- Building size 1188
- Listing # Sk012711
- Property sub type Single family residence
- Status Active
Rooms Information
metric
- Bedroom 6.528m X 3.353m
Level: 2nd - Bedroom 4.343m X 4.267m
Level: 2nd - Bathroom (# of pieces - 2) 2.667m X 1.118m
Level: 2nd - Bedroom 2.896m X 3.302m
Level: Basement - Other 3.962m X 3.708m
Level: Basement - Storage 2.134m X 1.727m
Level: Basement - Other 2.54m X 3.327m
Level: Basement - Other 6.96m X 3.531m
Level: Basement - Laundry 5.055m X 2.642m
Level: Basement - Bedroom 5.232m X 2.261m
Level: Main - Bedroom 3.505m X 2.565m
Level: Main - Kitchen / dining room 5.207m X 3.251m
Level: Main - Bedroom 3.48m X 4.445m
Level: Main - Living room 4.902m X 7.112m
Level: Main - Bathroom (# of pieces - 3) 2.565m X 1.524m
Level: Main - Mudroom 2.235m X 1.295m
Level: Main - Sunroom 3.835m X 2.235m
Level: Main
SOA_HOUSEKEEPING_ATTRS
- Listing source url Https://www.realtor.ca/real-estate/28609236/1401-107th-street-north-battleford-sapp-valley
- Listing type identifier Idx
The Home Overview listing data and Property Description above are provided by the Canadian Real Estate Association (CREA). All other information is provided by Houseful and its affiliates.

Lock your rate with RBC pre-approval
Mortgage rate is for illustrative purposes only. Please check RBC.com/mortgages for the current mortgage rates
$-371
/ Month25 Years fixed, 20% down payment, % interest
$
$
$
%
$
%

Schedule a viewing
No obligation or purchase necessary, cancel at any time
Nearby Homes
Real estate & homes for sale nearby

