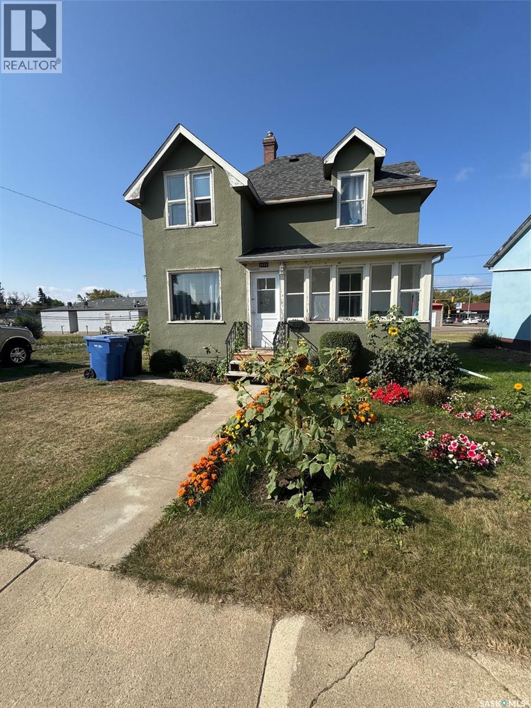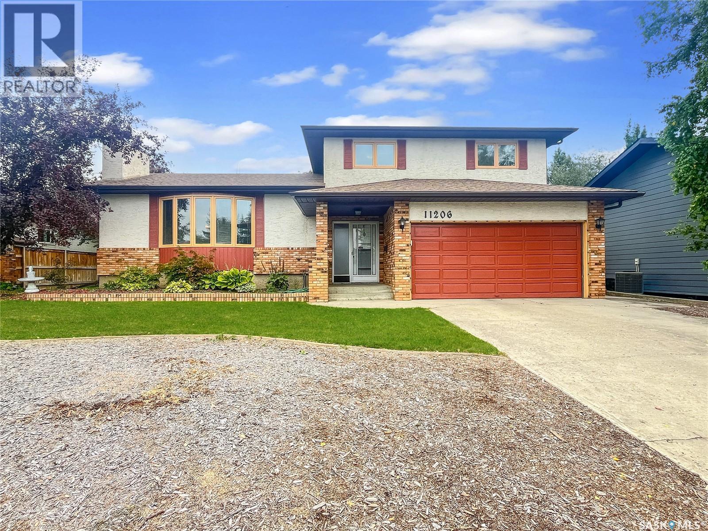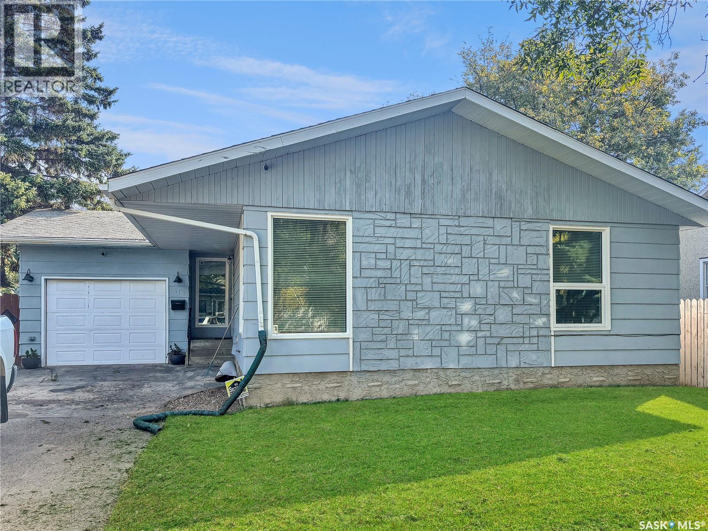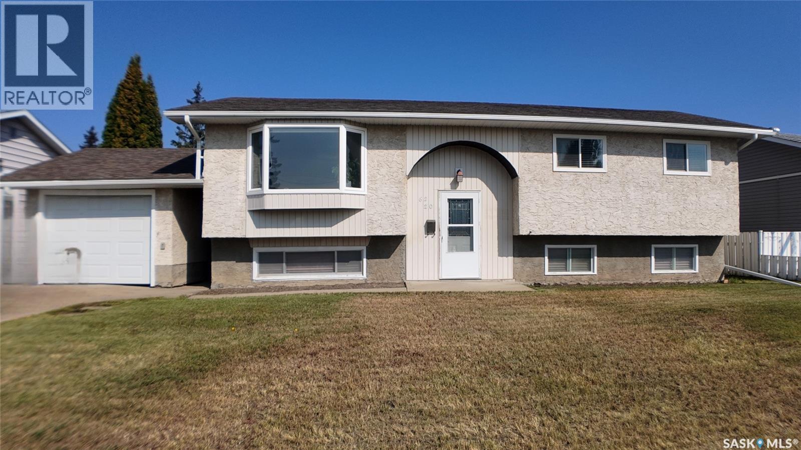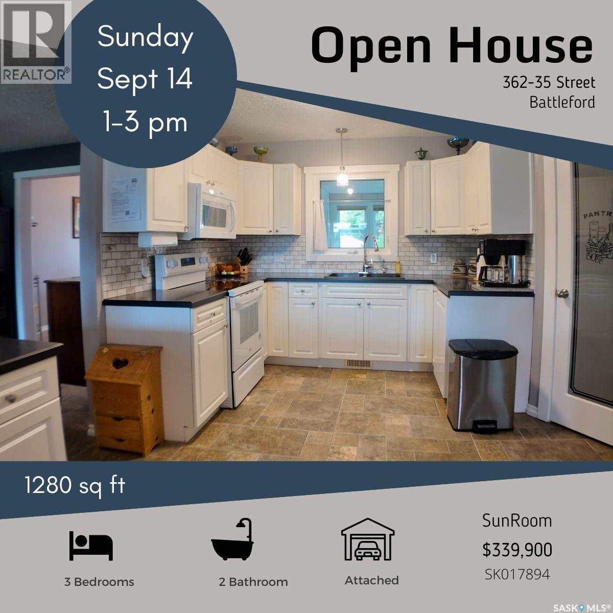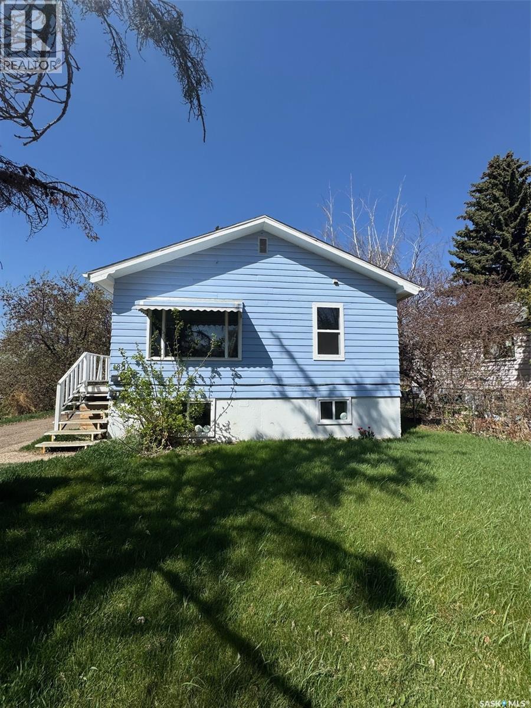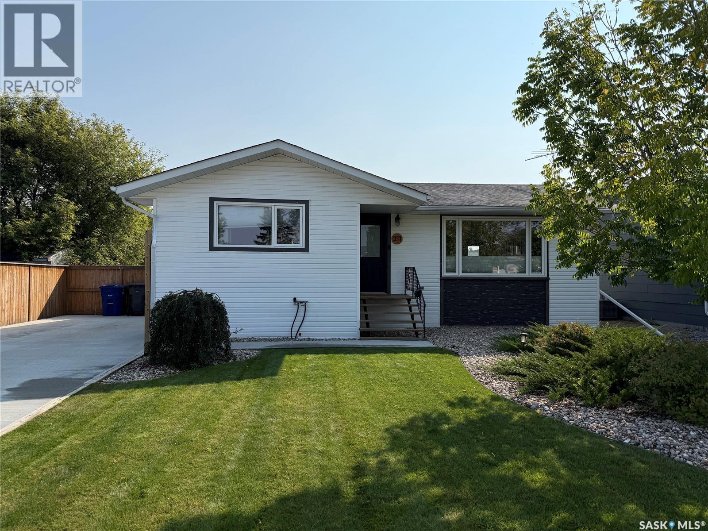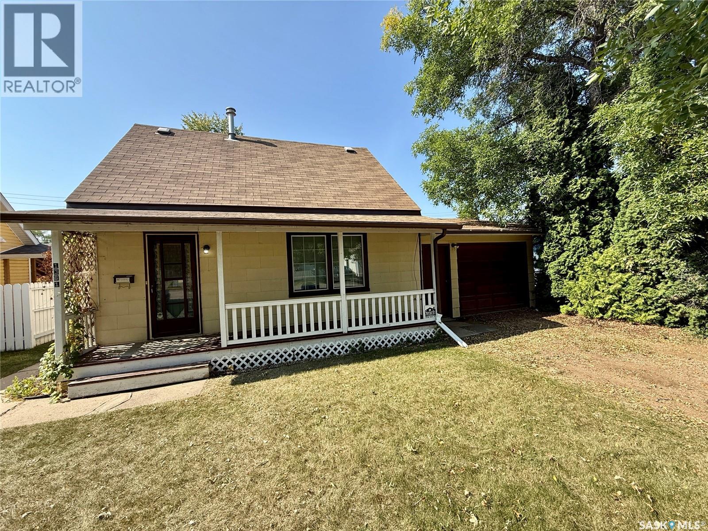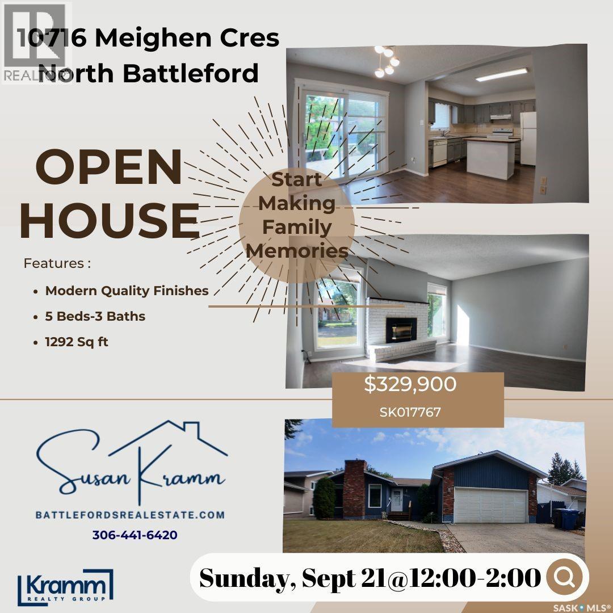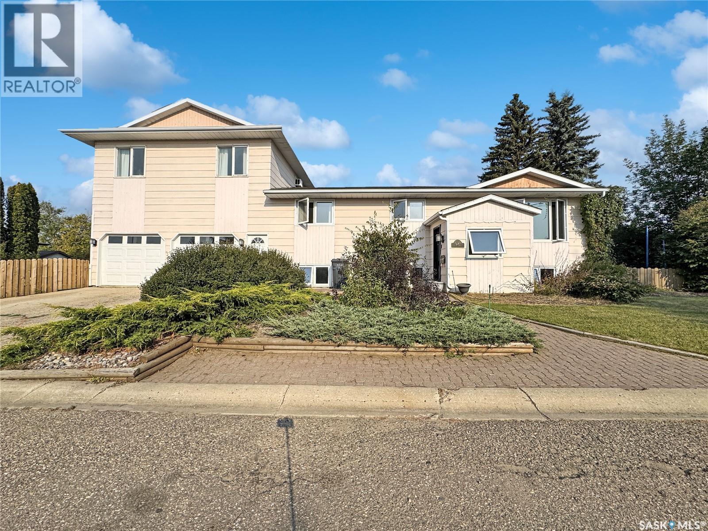- Houseful
- SK
- North Battleford
- S9A
- 10819 Meighen Cres
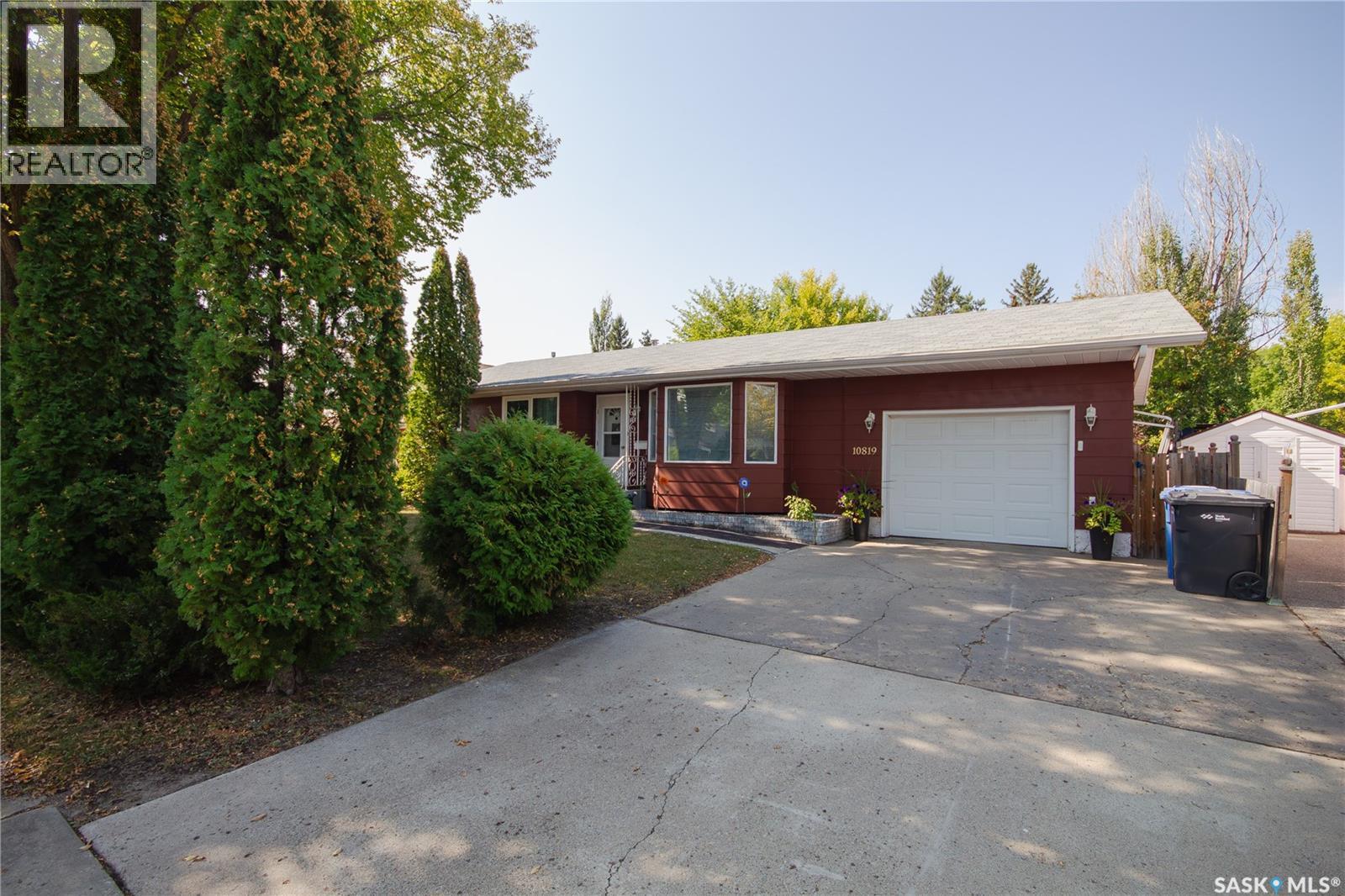
10819 Meighen Cres
10819 Meighen Cres
Highlights
Description
- Home value ($/Sqft)$273/Sqft
- Time on Housefulnew 1 hour
- Property typeSingle family
- StyleBungalow
- Year built1977
- Mortgage payment
Step inside this 4-bedroom, 3-bathroom bungalow and prepare to be impressed. With over 1,100 sq. ft. of thoughtfully designed living space plus a finished basement, this home blends modern updates with comfortable family living. The heart of the home is the fully remodeled 2023 kitchen, featuring soft-close cabinetry, granite countertops, and a striking 7-foot island with seating—perfect for cooking, entertaining, or gathering with family. New flooring in 2023 flows throughout the main level and basement (excluding laundry room), giving the home a fresh, cohesive feel. The master bedroom includes a 2-pc ensuite with an updated vanity & flooring in 2023. There are 2 additional bathrooms with the main floor having a full 4pc bath and the 3pc basement bathroom being refreshed in 2023 with a new shower & toilet. Triple-pane windows on the main level were new in approx. 2013, keep the home bright and energy-efficient. Outdoors, enjoy a private fenced yard with mature trees, fire pit, and two storage sheds. A covered deck with shingled roof is ideal relaxing and entertaining. The single attached heated garage with direct entry (an updated man door) adds everyday convenience. The major kitchen appliances, washer/dryer, deck furniture, and freezer are all included—move right in and start enjoying! (id:63267)
Home overview
- Cooling Central air conditioning
- Heat source Natural gas
- Heat type Forced air
- # total stories 1
- Fencing Fence
- Has garage (y/n) Yes
- # full baths 3
- # total bathrooms 3.0
- # of above grade bedrooms 4
- Subdivision Centennial park
- Directions 2224582
- Lot desc Lawn, underground sprinkler
- Lot dimensions 7680
- Lot size (acres) 0.18045112
- Building size 1136
- Listing # Sk018532
- Property sub type Single family residence
- Status Active
- Dining nook 1.803m X 3.023m
Level: Basement - Bedroom 5.182m X 2.769m
Level: Basement - Other 3.124m X 3.683m
Level: Basement - Other Measurements not available
Level: Basement - Den 3.962m X 2.642m
Level: Basement - Games room 3.124m X 3.226m
Level: Basement - Laundry Measurements not available
Level: Basement - Bathroom (# of pieces - 3) Measurements not available
Level: Basement - Bathroom (# of pieces - 4) Measurements not available
Level: Main - Primary bedroom 3.886m X 2.946m
Level: Main - Living room 4.496m X 3.556m
Level: Main - Ensuite bathroom (# of pieces - 2) Measurements not available
Level: Main - Bedroom 2.769m X 3.124m
Level: Main - Kitchen / dining room 3.962m X 4.877m
Level: Main - Bedroom 2.769m X 3.124m
Level: Main
- Listing source url Https://www.realtor.ca/real-estate/28878334/10819-meighen-crescent-north-battleford-centennial-park
- Listing type identifier Idx

$-826
/ Month

