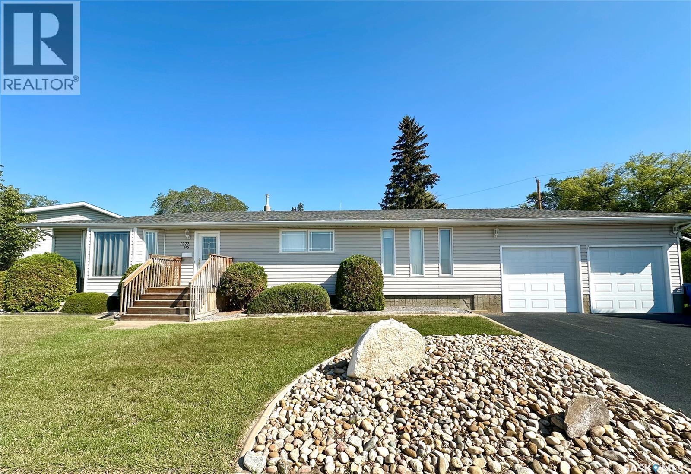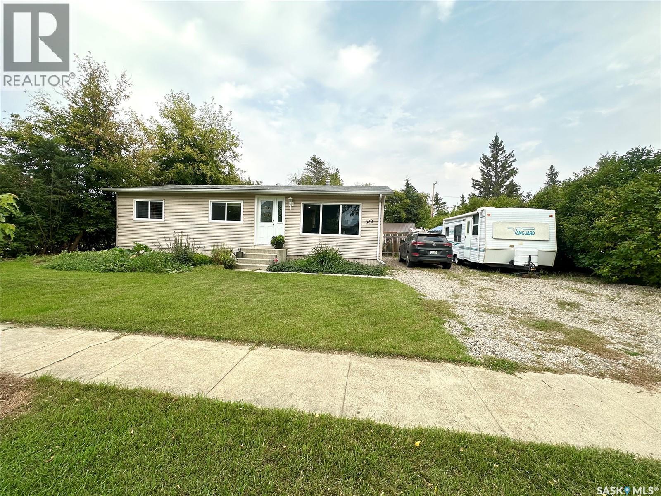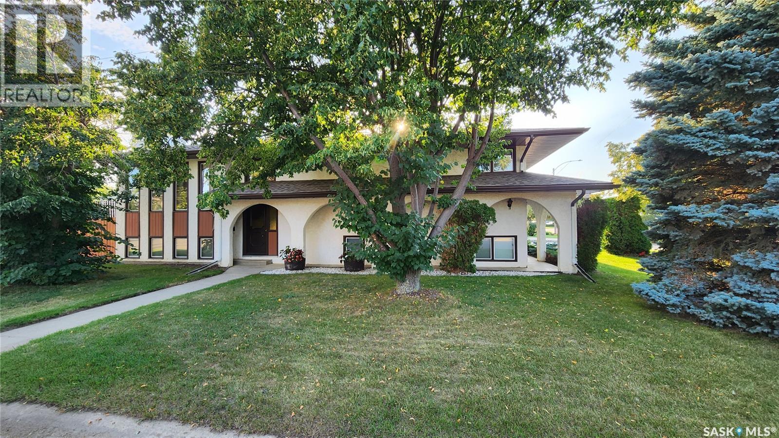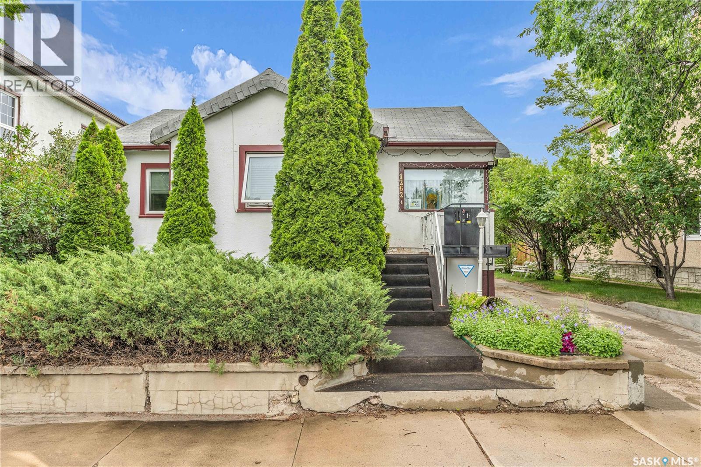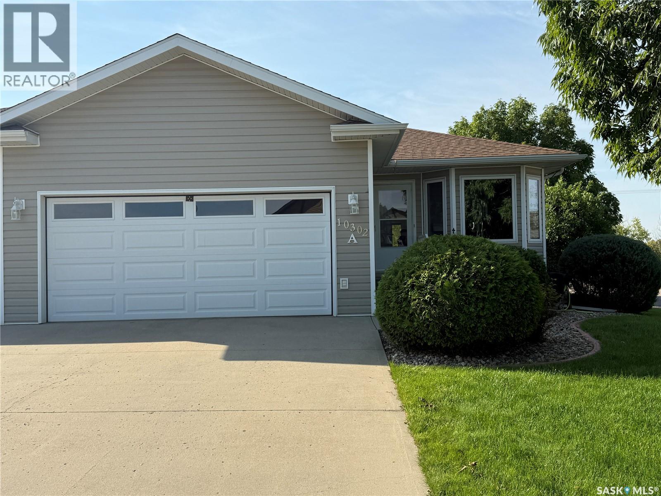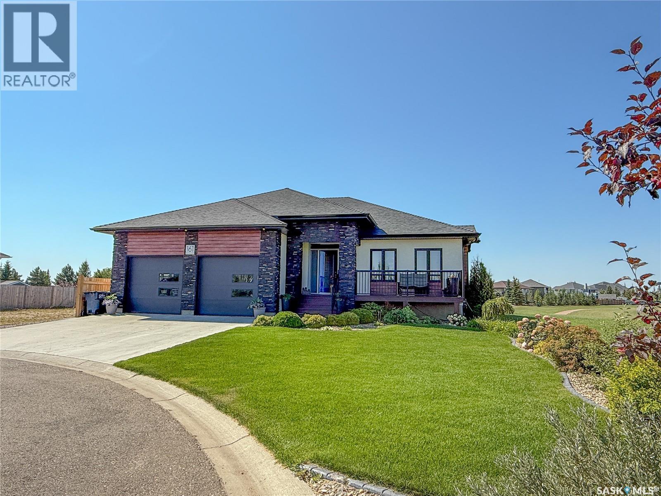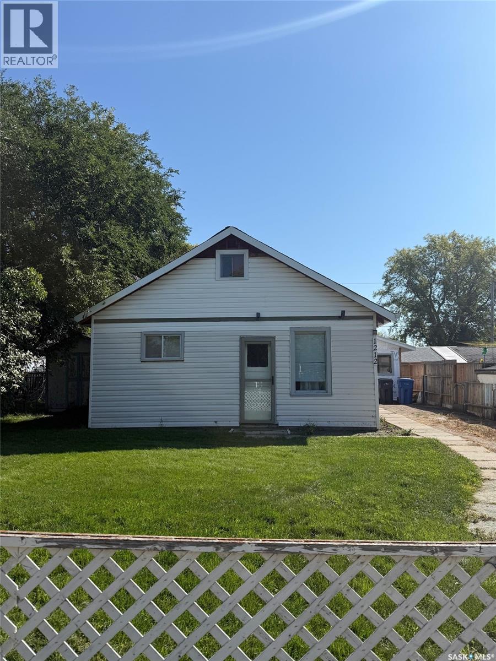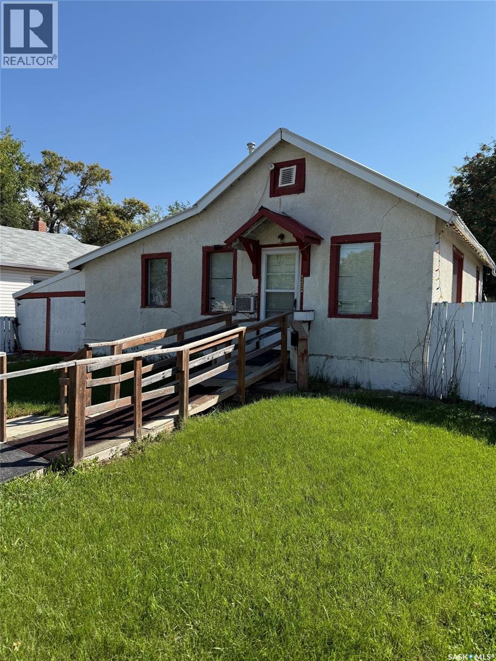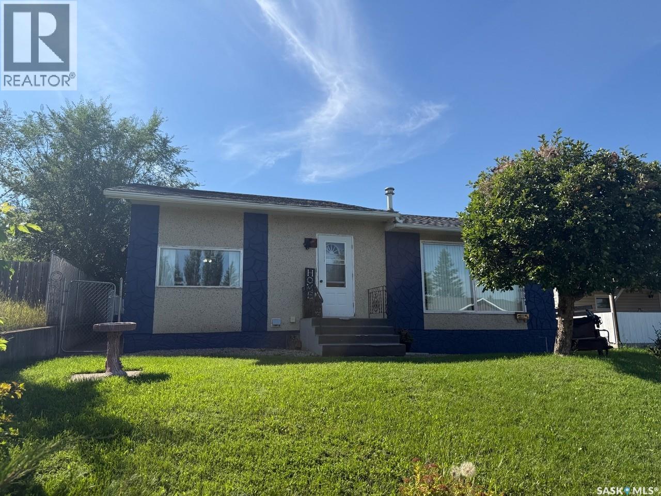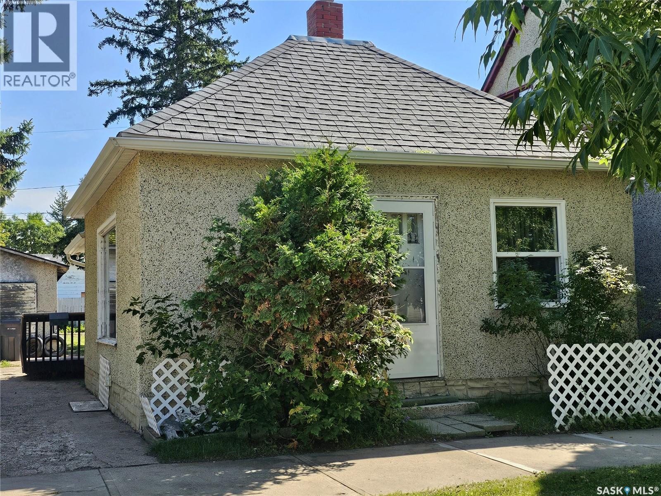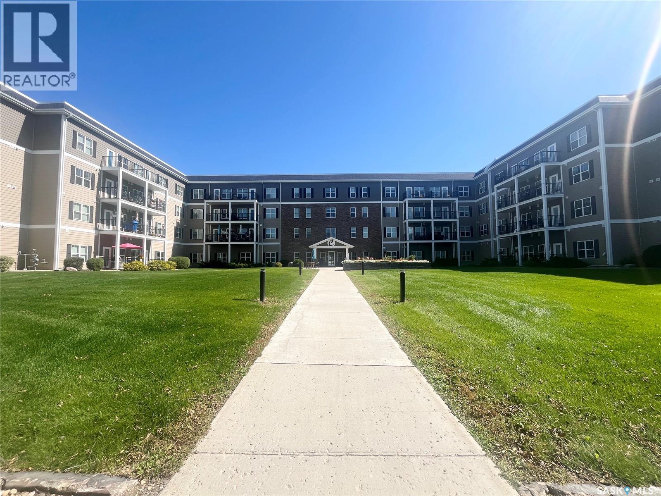- Houseful
- SK
- North Battleford
- S9A
- 110th Street Unit 1482
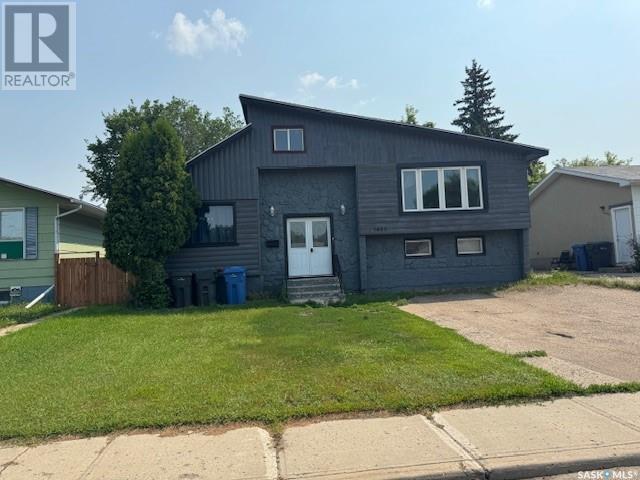
110th Street Unit 1482
For Sale
48 Days
$298,000
6 beds
2 baths
1,568 Sqft
110th Street Unit 1482
For Sale
48 Days
$298,000
6 beds
2 baths
1,568 Sqft
Highlights
This home is
34%
Time on Houseful
48 Days
North Battleford
5%
Description
- Home value ($/Sqft)$190/Sqft
- Time on Houseful48 days
- Property typeSingle family
- Year built1965
- Mortgage payment
Six-bedroom home, two baths. Open kitchen, dining, and living areas flow seamlessly. Upgraded in the past four years: flooring, shingles, siding, furnace, hot water tank, windows (some installed). In close proximity to schools, the hospital, and senior living. An ideal property for a large family or a rental property. The seller will take a smaller home in trade. Easy to show. (id:55581)
Home overview
Amenities / Utilities
- Heat source Electric, natural gas
- Heat type Forced air
Exterior
- Fencing Fence
Interior
- # full baths 2
- # total bathrooms 2.0
- # of above grade bedrooms 6
Location
- Subdivision College heights
Lot/ Land Details
- Lot desc Lawn
- Lot dimensions 6000
Overview
- Lot size (acres) 0.14097744
- Building size 1568
- Listing # Sk013267
- Property sub type Single family residence
- Status Active
Rooms Information
metric
- Family room 5.309m X 4.216m
Level: 2nd - Bedroom 3.556m X 5.232m
Level: 2nd - Bathroom (# of pieces - 4) 2.261m X 3.251m
Level: 2nd - Bedroom 3.556m X 4.267m
Level: 3rd - Bedroom 3.81m X 4.064m
Level: 3rd - Bonus room 2.921m X 3.861m
Level: 3rd - Bedroom 2.896m X 4.115m
Level: Basement - Bedroom 3.302m X 5.232m
Level: Basement - Bedroom 3.15m X 4.623m
Level: Basement - Dining room 2.413m X 3.353m
Level: Main - Living room 3.48m X 4.674m
Level: Main - Bathroom (# of pieces - 4) 2.311m X 4.343m
Level: Main - Kitchen 3.327m X 4.216m
Level: Main - Foyer 1.905m X 2.692m
Level: Main - Laundry 1.702m X 3.429m
Level: Main - Enclosed porch 2.261m X 3.759m
Level: Main
SOA_HOUSEKEEPING_ATTRS
- Listing source url Https://www.realtor.ca/real-estate/28632223/1482-110th-street-north-battleford-college-heights
- Listing type identifier Idx
The Home Overview listing data and Property Description above are provided by the Canadian Real Estate Association (CREA). All other information is provided by Houseful and its affiliates.

Lock your rate with RBC pre-approval
Mortgage rate is for illustrative purposes only. Please check RBC.com/mortgages for the current mortgage rates
$-795
/ Month25 Years fixed, 20% down payment, % interest
$
$
$
%
$
%

Schedule a viewing
No obligation or purchase necessary, cancel at any time
Nearby Homes
Real estate & homes for sale nearby

