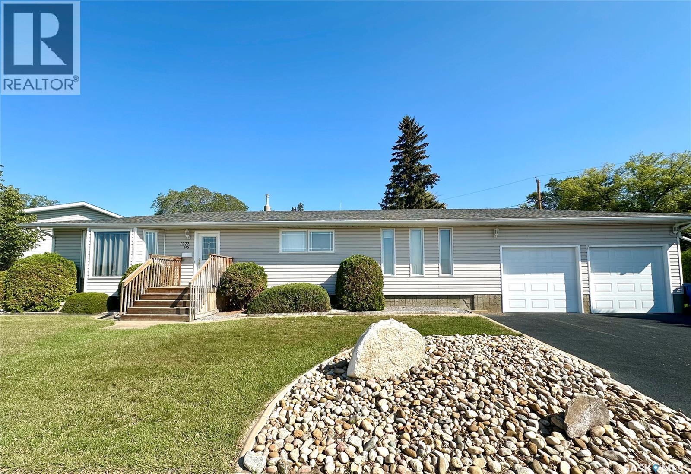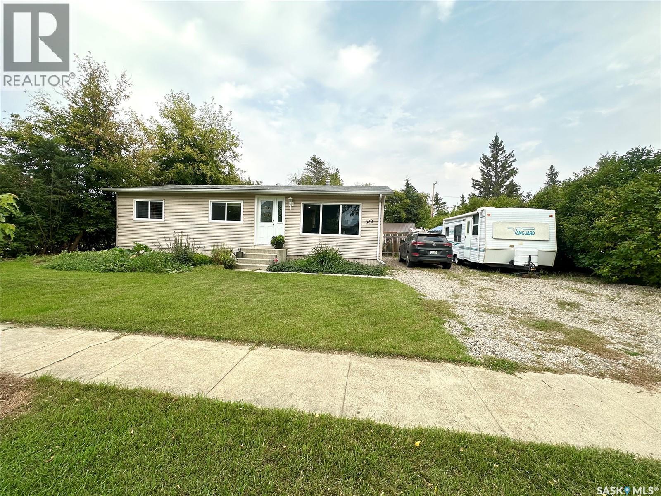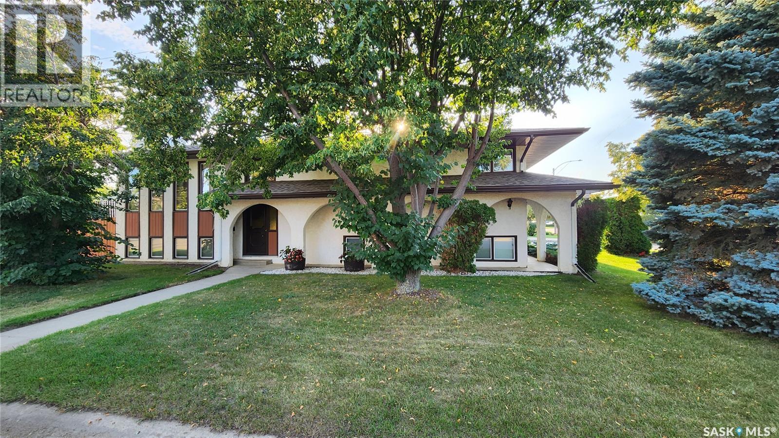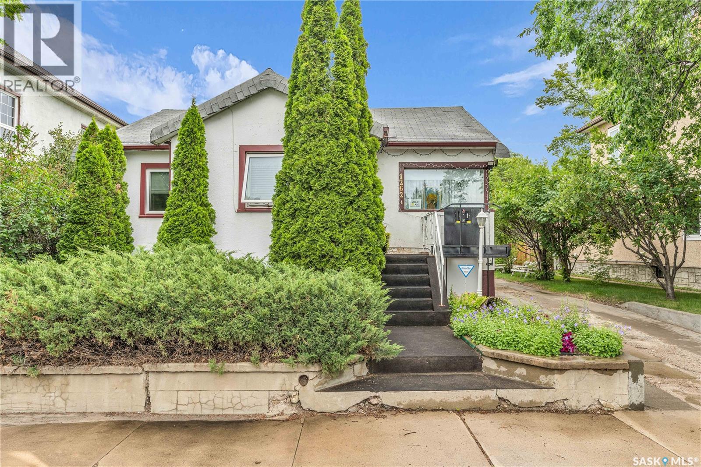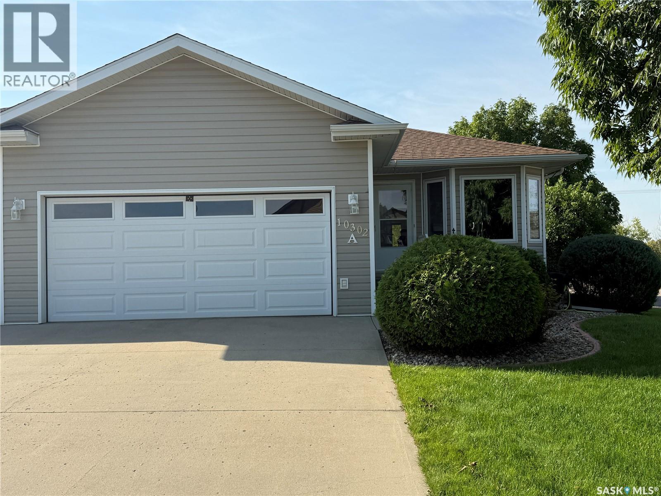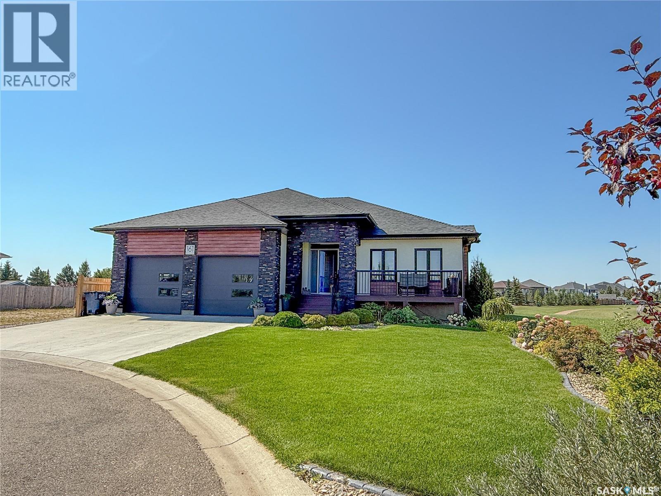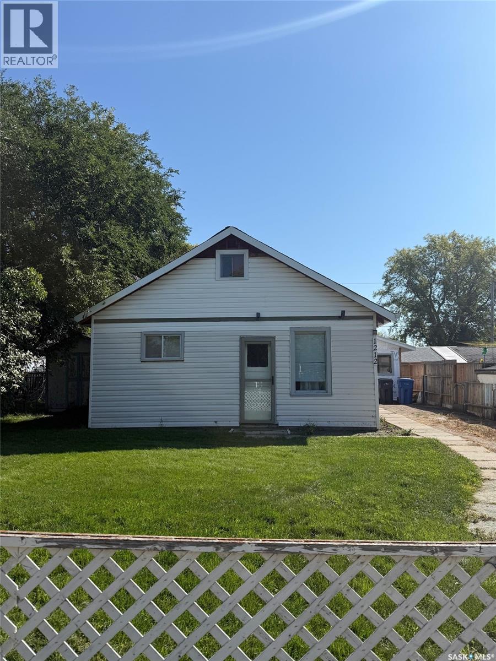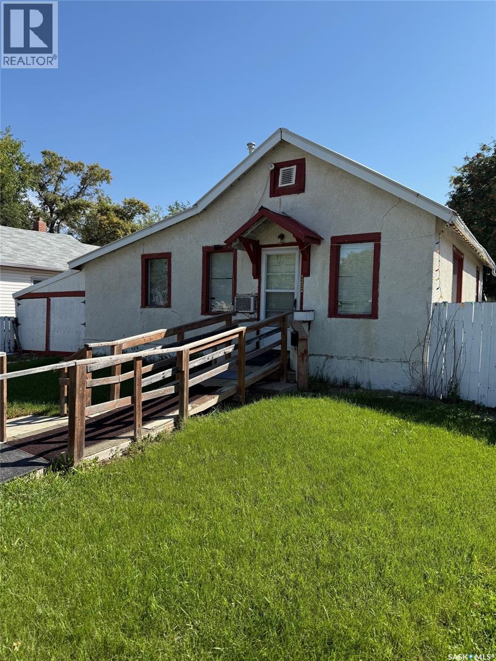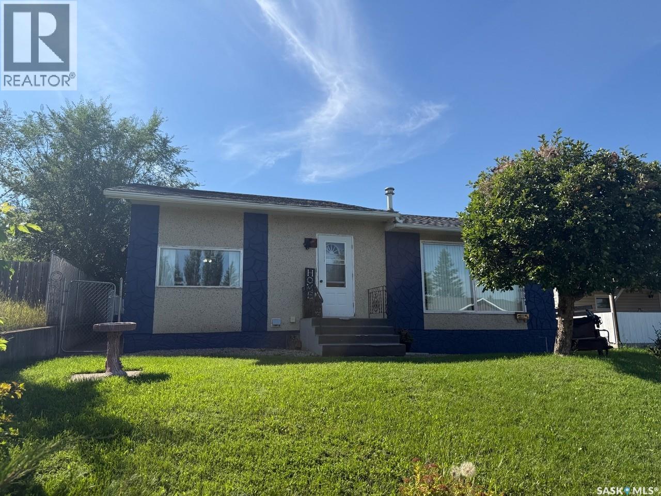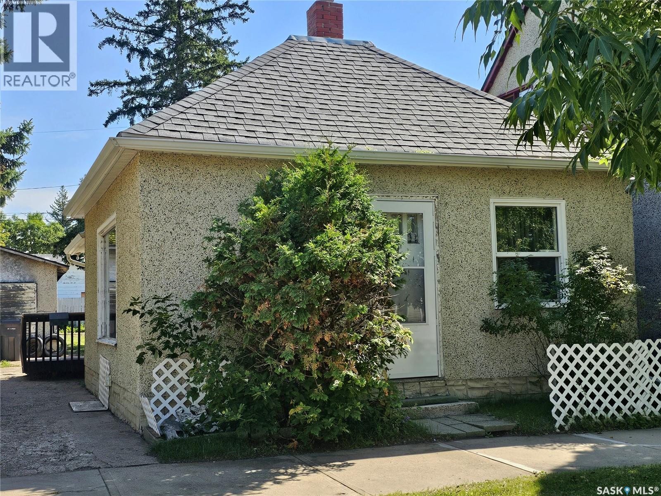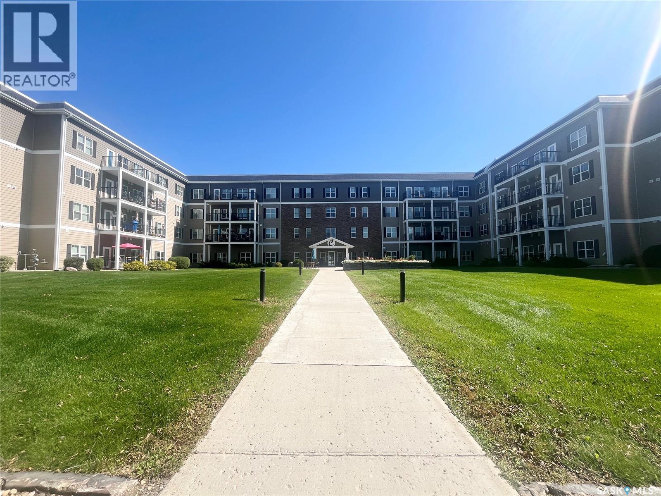- Houseful
- SK
- North Battleford
- S9A
- 111th Street Unit 1092
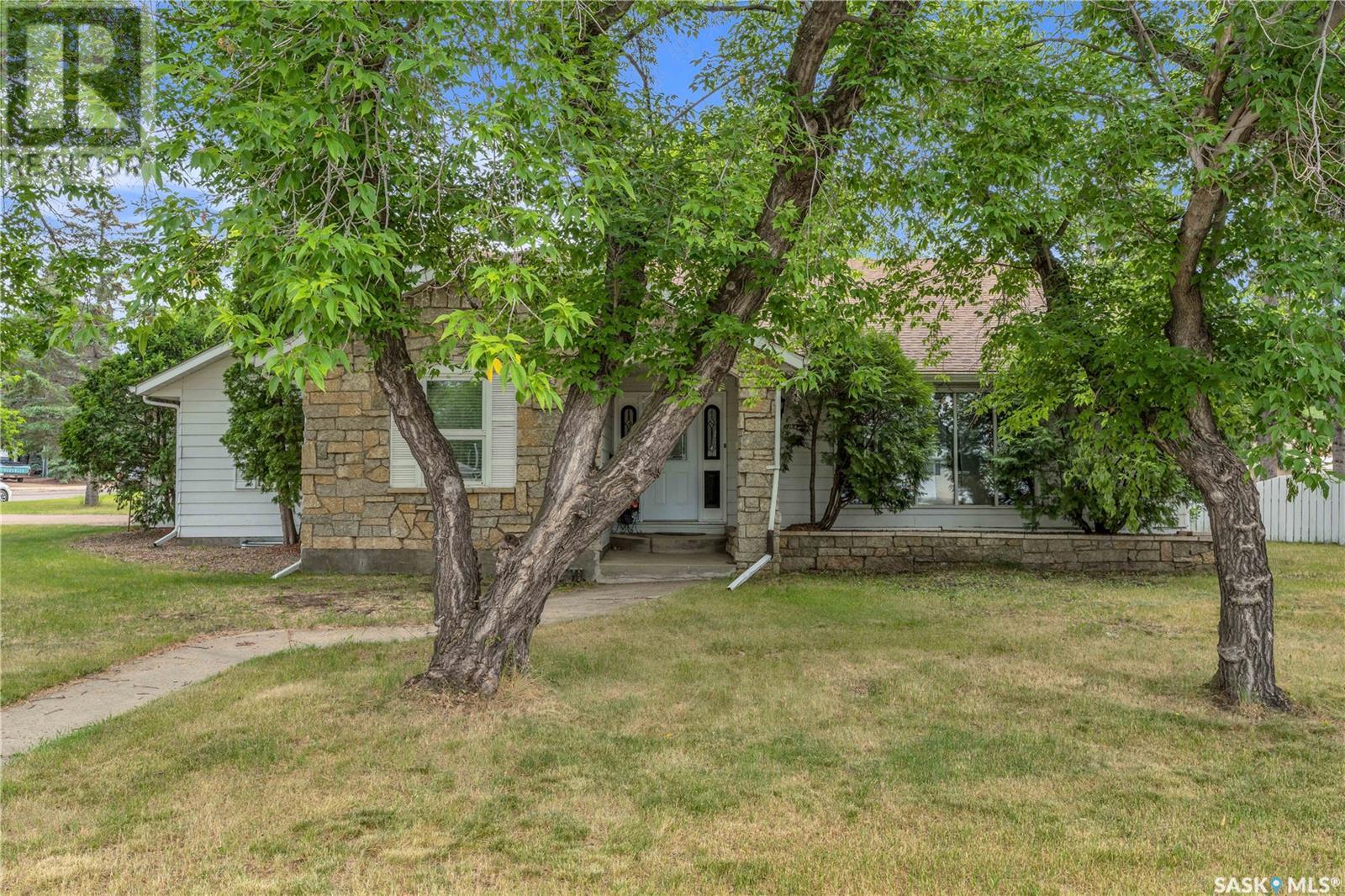
111th Street Unit 1092
111th Street Unit 1092
Highlights
Description
- Home value ($/Sqft)$192/Sqft
- Time on Houseful82 days
- Property typeSingle family
- StyleBungalow
- Year built1983
- Mortgage payment
Charming & Unique Home on Oversized Lot with 5 Bedrooms & Double Attached Garage. Welcome to this stunning, one-of-a-kind home with beautiful stone siding that combines timeless curb appeal with spacious, functional living. Nestled on a beautifully oversized lot, this property offers both character and comfort for any lifestyle. Step inside to discover a warm and inviting main floor featuring a large kitchen—perfect for entertaining—and a spacious office conveniently located just off the kitchen, ideal for remote work or creative pursuits. The living room is a true highlight, showcasing a cozy wood-burning fireplace that adds charm and ambiance. Two well-sized bedrooms and a full bath complete the main floor. Upstairs you'll find a private and expansive master retreat with a flex room that can serve as a nursery, second office, or walk-in closet, plus a stylish three-piece bathroom for added comfort. The fully finished basement offers two additional bedrooms, providing ample space for guests, teens, or multi-generational living, plus and added work out space, recreation room, living room and another 3 piece bath. Additional features include: Double-attached insulated garage, beautifully refinished basement, pickleball court on an oversized lot with room to garden or play. This is more than just a house—it’s a forever home full of unique character and practical space. Don’t miss your chance to own this rare gem! (id:63267)
Home overview
- Cooling Central air conditioning
- Heat source Natural gas
- Heat type Forced air
- # total stories 1
- Fencing Fence
- Has garage (y/n) Yes
- # full baths 3
- # total bathrooms 3.0
- # of above grade bedrooms 5
- Subdivision Deanscroft
- Lot desc Lawn, underground sprinkler
- Lot dimensions 11510.4
- Lot size (acres) 0.27045113
- Building size 1722
- Listing # Sk009556
- Property sub type Single family residence
- Status Active
- Primary bedroom 3.81m X 6.375m
Level: 2nd - Bathroom (# of pieces - 3) Level: 2nd
- Bonus room 3.251m X 4.851m
Level: 2nd - Games room 3.734m X 4.623m
Level: Basement - Living room 6.655m X 3.937m
Level: Basement - Bathroom (# of pieces - 3) 1.422m X 2.057m
Level: Basement - Bedroom 3.378m X 3.175m
Level: Basement - Other 2.794m X 4.191m
Level: Basement - Bedroom 3.327m X 3.658m
Level: Basement - Kitchen 4.191m X 3.81m
Level: Main - Dining room 2.591m X 3.861m
Level: Main - Bathroom (# of pieces - 4) 1.473m X 2.743m
Level: Main - Office 3.835m X 4.928m
Level: Main - Living room 4.14m X 6.883m
Level: Main - Bedroom 3.277m X 3.175m
Level: Main - Bedroom 3.531m X 3.429m
Level: Main
- Listing source url Https://www.realtor.ca/real-estate/28477147/1092-111th-street-north-battleford-deanscroft
- Listing type identifier Idx

$-880
/ Month

