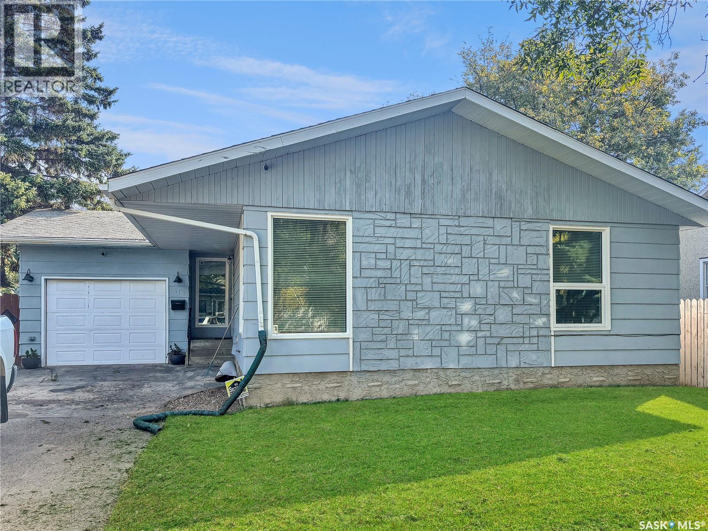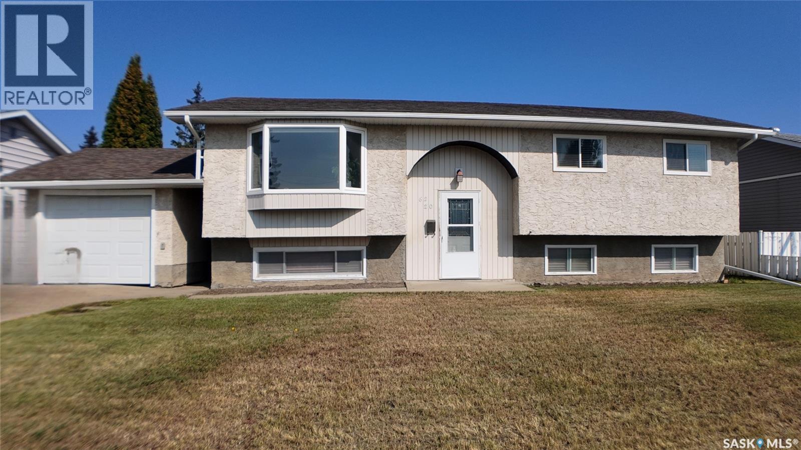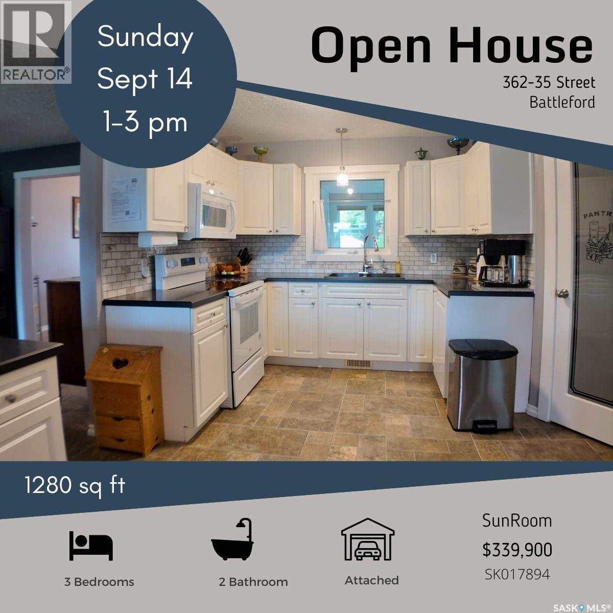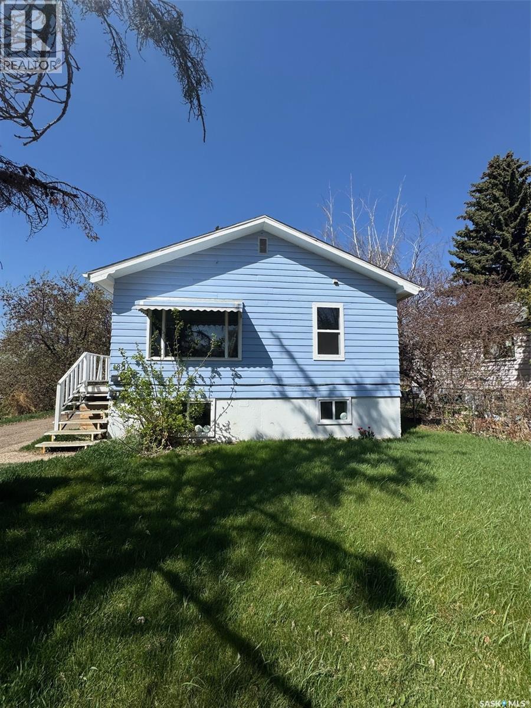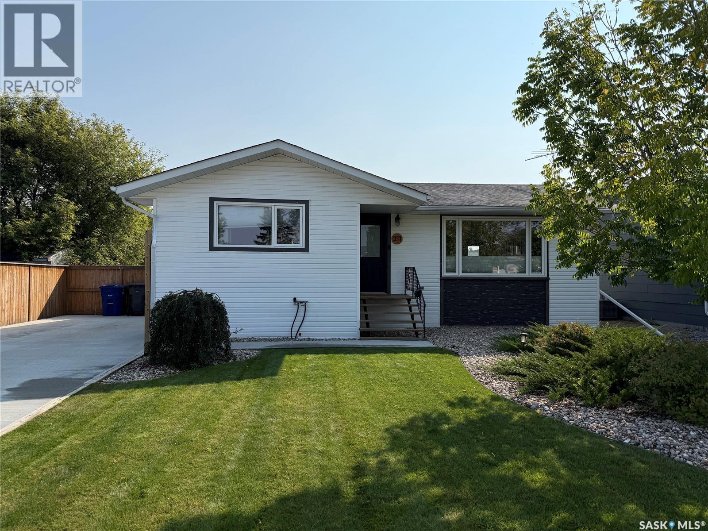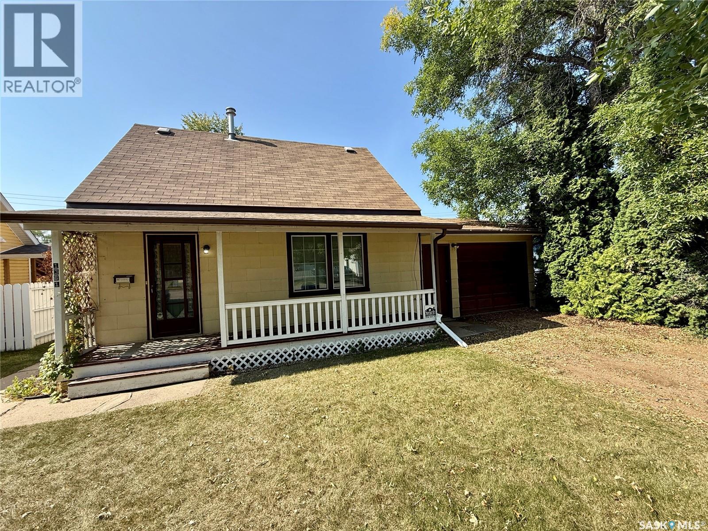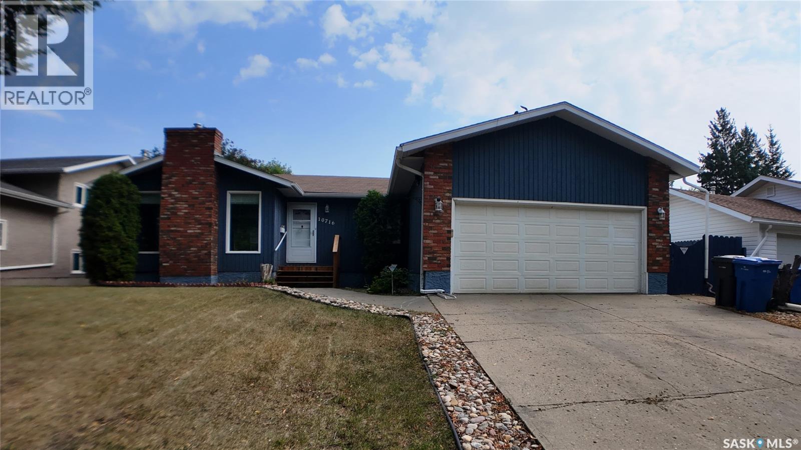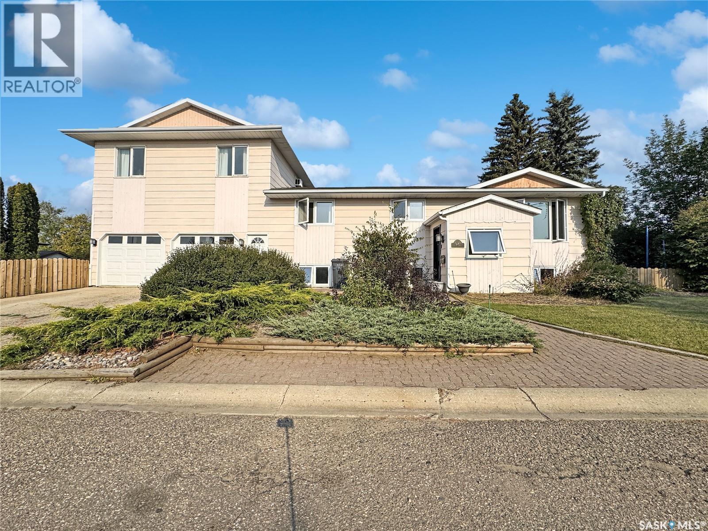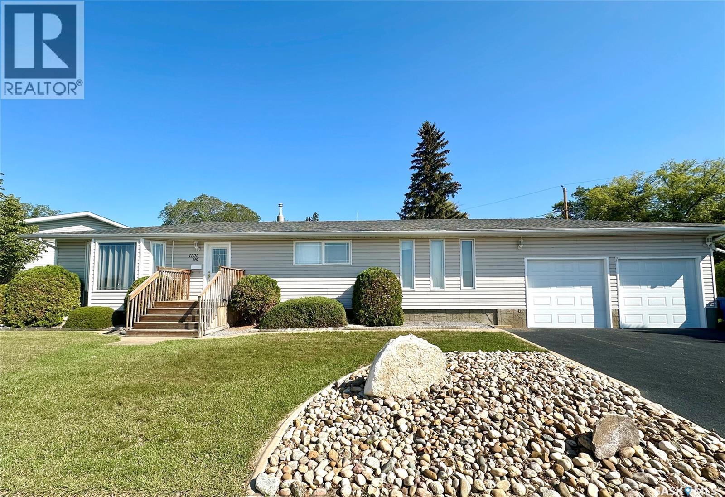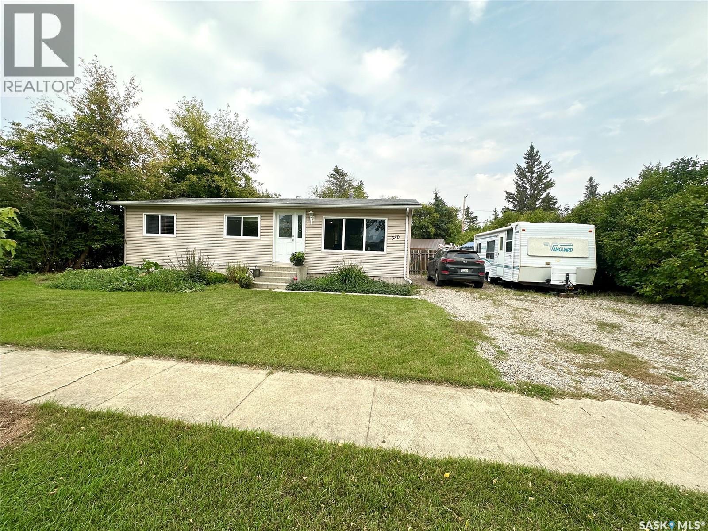- Houseful
- SK
- North Battleford
- S9A
- 11206 Gardiner Dr
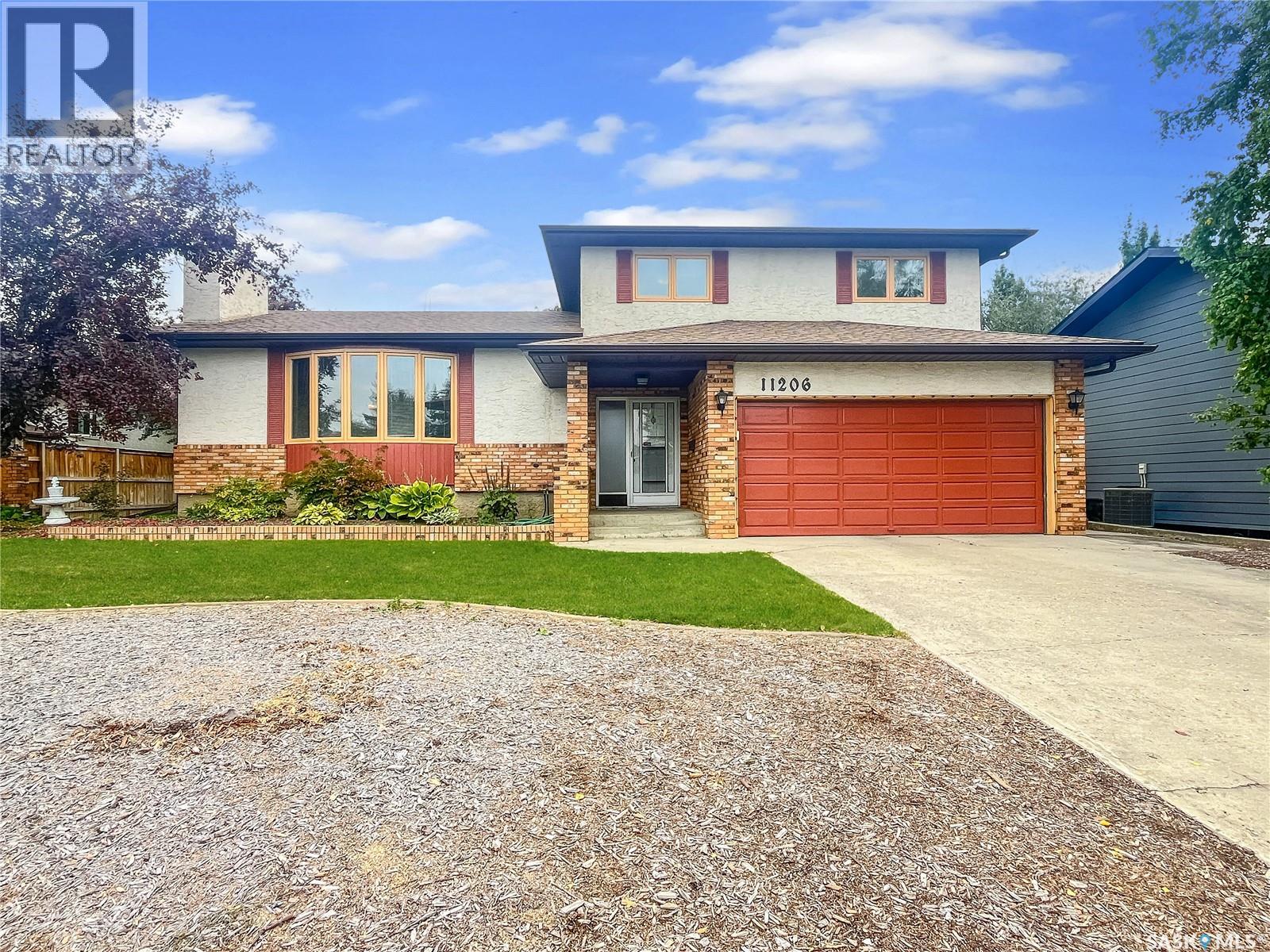
11206 Gardiner Dr
11206 Gardiner Dr
Highlights
Description
- Home value ($/Sqft)$233/Sqft
- Time on Housefulnew 14 hours
- Property typeSingle family
- Year built1983
- Mortgage payment
Welcome to this gorgeous well maintained 4 level split home, located in a prime location on Gardiner Drive. The generous lot size and backing onto a park and beautiful green space is just one of the many reasons why this property shines. As you enter the large entryway you are greeted by a generous sized living room to your left with a cozy wood burning fireplace. To the right of the entryway is a 2 piece bathroom and a cozy family room with extra room for entertaining. The kitchen and dining room feature beautifully designed cabinets with enough storage space for all your cookware and more. Just off the dining room are patio doors leading out to the deck and serene backyard. The backyard features a concrete patio, large garden, flower beds, shed and an updated fence. No neighbors to the back, just a beautiful green space. On the second level you will find 3 generous sized bedrooms, a 4 piece bath and an additional 4 piece bath off the primary bedroom. Downstairs there is an additional space that can be used as another family room or recreation space. A workshop, plus plenty of storage space. To top this home off, there is a double attached garage, making life a lot easier when hauling in those groceries or trying to avoid those cold winter months. Updates throughout the years include shingles and a water heater. This home has been meticulously cared for from top to bottom and it shows! Call today so you don't miss out on this one of a kind property. As per the Seller’s direction, all offers will be presented on 09/17/2025 2:00PM. (id:63267)
Home overview
- Heat source Natural gas
- Heat type Forced air
- Fencing Fence
- Has garage (y/n) Yes
- # full baths 3
- # total bathrooms 3.0
- # of above grade bedrooms 3
- Subdivision Centennial park
- Lot desc Lawn, underground sprinkler, garden area
- Lot dimensions 8979
- Lot size (acres) 0.21097274
- Building size 1590
- Listing # Sk018344
- Property sub type Single family residence
- Status Active
- Bedroom 3.48m X 3.429m
Level: 2nd - Bedroom 3.073m X 3.429m
Level: 2nd - Bathroom (# of pieces - 4) 2.261m X 1.88m
Level: 2nd - Primary bedroom 4.369m X 3.531m
Level: 2nd - Ensuite bathroom (# of pieces - 4) 1.549m X 2.286m
Level: 2nd - Other 6.756m X 4.47m
Level: Basement - Other 3.48m X 7.772m
Level: Basement - Workshop 3.556m X 5.385m
Level: Basement - Storage 2.616m X 4.369m
Level: Basement - Living room 3.937m X 6.629m
Level: Main - Bathroom (# of pieces - 2) 1.448m X 1.6m
Level: Main - Family room 3.505m X 4.597m
Level: Main - Dining room 3.073m X 4.14m
Level: Main - Kitchen 3.658m X 4.166m
Level: Main
- Listing source url Https://www.realtor.ca/real-estate/28866896/11206-gardiner-drive-north-battleford-centennial-park
- Listing type identifier Idx

$-986
/ Month

