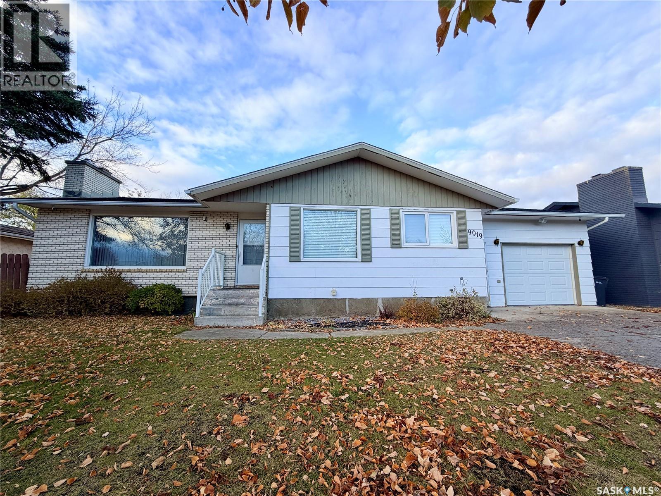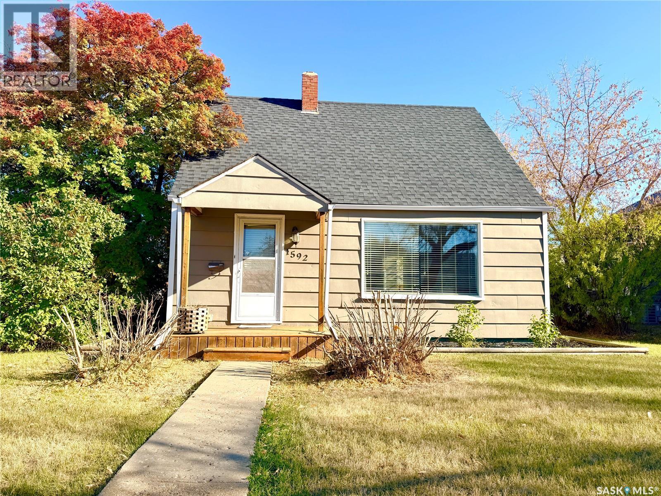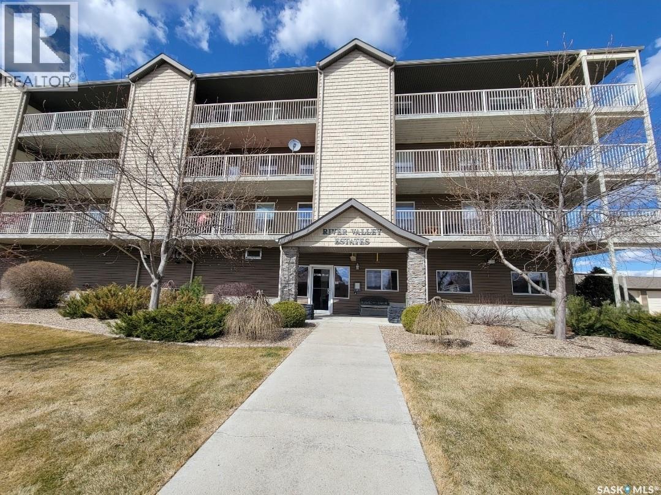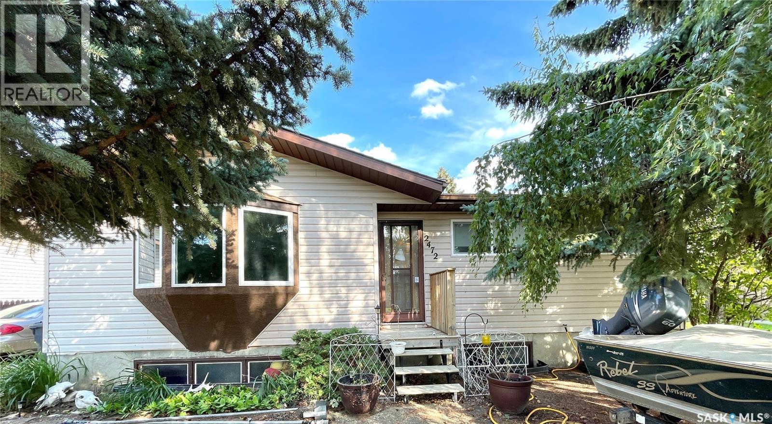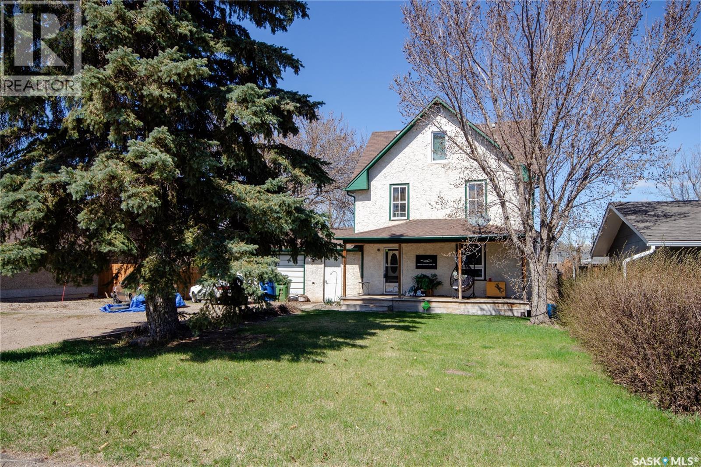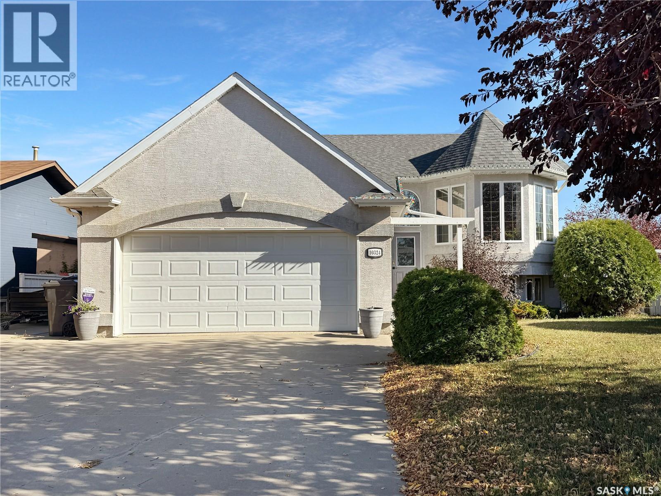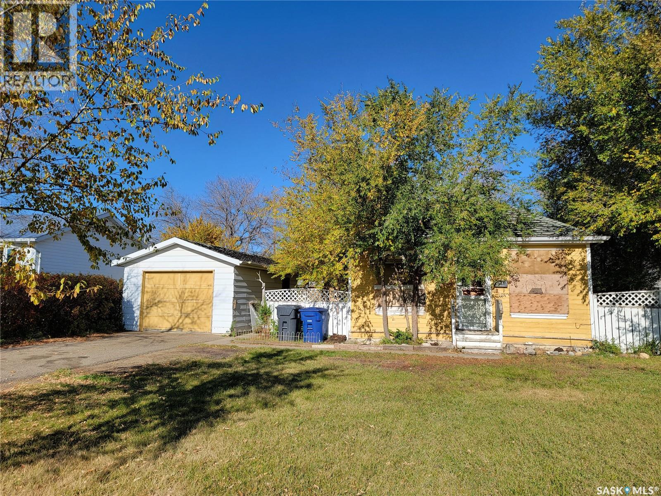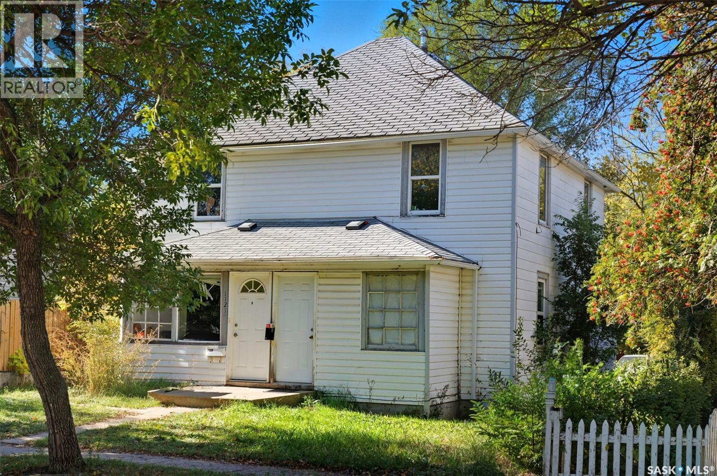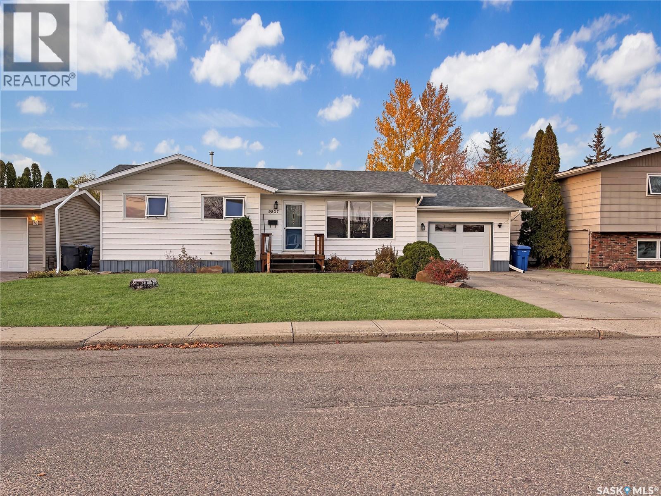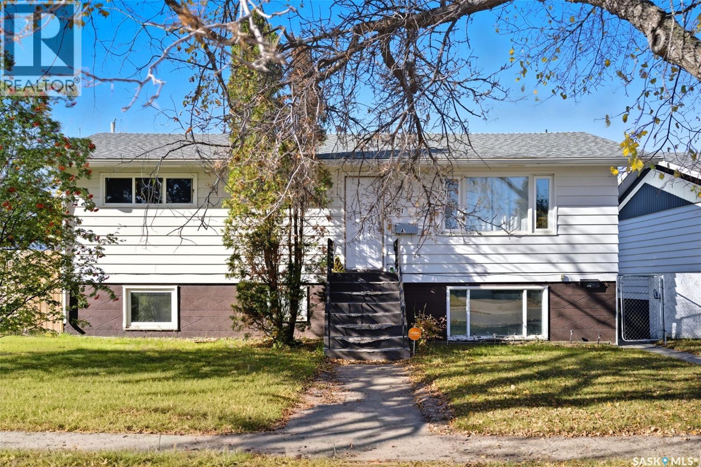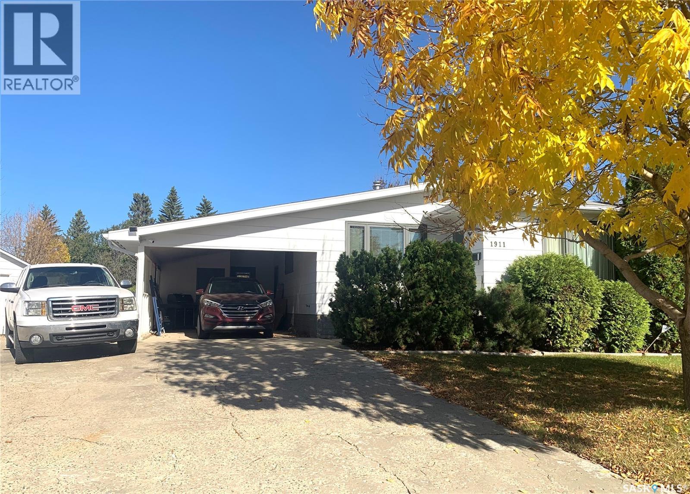- Houseful
- SK
- North Battleford
- S9A
- 1131 104 Street
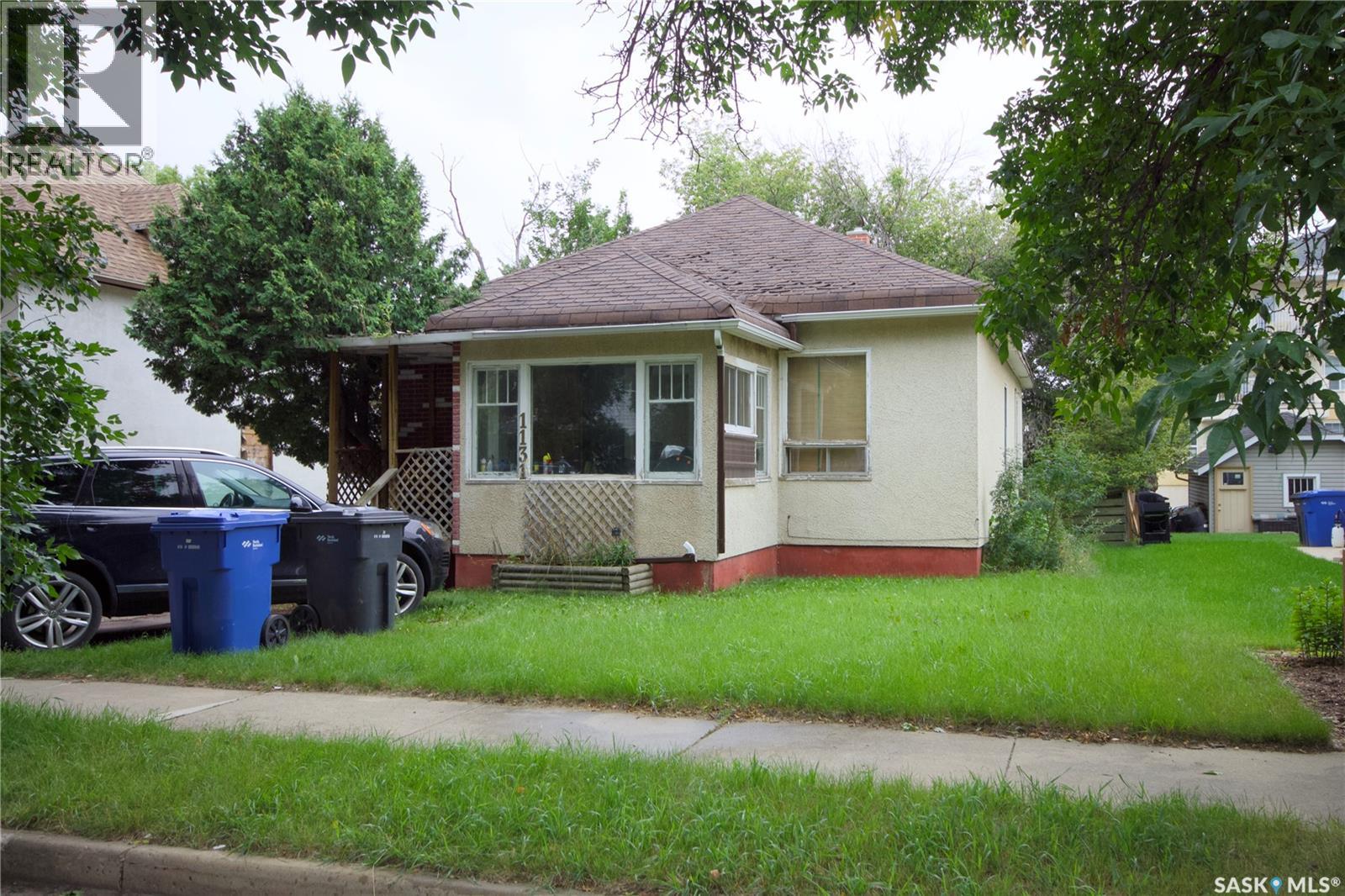
Highlights
Description
- Home value ($/Sqft)$76/Sqft
- Time on Houseful64 days
- Property typeSingle family
- StyleBungalow
- Year built1915
- Mortgage payment
Attention investors! Step into the charm and character of this 1915 gem! From the moment you enter the spacious front porch, you’ll appreciate the thoughtful design, providing ample storage. Inside, this 1120 sqft home features stunning hardwood flooring with a unique design that is throughout the living room, dining room & one of the bedrooms. The open-concept living and dining areas are connected by a beautifully detailed archway, adding a touch of elegance and timeless appeal. The galley-style kitchen, located at the back of the home, offers easy access to the backyard—perfect for summer BBQs and outdoor entertaining. You’ll also find 3 cozy bedrooms and a 4-piece bathroom. The basement includes a non-regulation suite with easy access through a side entrance, providing flexibility for extended family or potential rental income. This area has also been treated to updated carpeting and includes a kitchen, 4pc bathroom and spacious living area. Outside, enjoy the deck, ideal for outdoor cooking and gathering with friends. The partially fenced backyard includes a storage shed for all your outdoor needs. Additionally, there is a HE furnace ensuring comfort year-round. Any included appliances are in “as is” condition. It's priced so you can refresh this property and truly make it your own! Don’t miss this rare opportunity to own a piece of history. Quick possession is possible making this an ideal investment. Call today to book your personal viewing! (id:63267)
Home overview
- Heat source Natural gas
- Heat type Forced air
- # total stories 1
- Fencing Partially fenced
- # full baths 2
- # total bathrooms 2.0
- # of above grade bedrooms 3
- Subdivision Paciwin
- Directions 2224582
- Lot dimensions 6000
- Lot size (acres) 0.14097744
- Building size 1120
- Listing # Sk015919
- Property sub type Single family residence
- Status Active
- Kitchen 5.232m X 2.337m
Level: Basement - Living room 4.724m X 4.572m
Level: Basement - Bathroom (# of pieces - 4) Measurements not available
Level: Basement - Games room 4.699m X 2.743m
Level: Basement - Laundry Measurements not available
Level: Basement - Primary bedroom 3.302m X 3.658m
Level: Main - Bedroom 2.896m X 2.108m
Level: Main - Enclosed porch 2.946m X 2.54m
Level: Main - Bedroom 3.327m X 3.048m
Level: Main - Bathroom (# of pieces - 4) Measurements not available
Level: Main - Living room 3.2m X 5.055m
Level: Main - Kitchen 2.972m X 4.724m
Level: Main - Dining room 3.683m X 4.724m
Level: Main
- Listing source url Https://www.realtor.ca/real-estate/28753495/1131-104th-street-north-battleford-paciwin
- Listing type identifier Idx

$-227
/ Month


