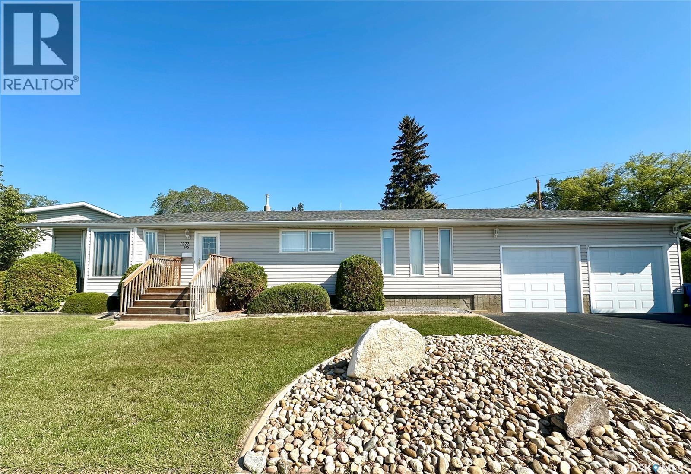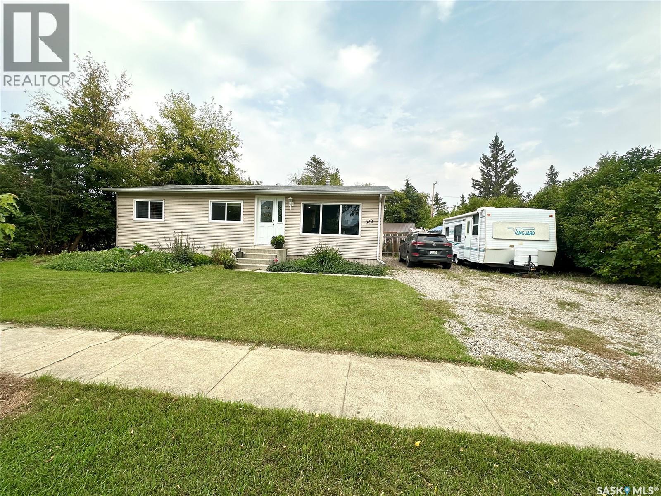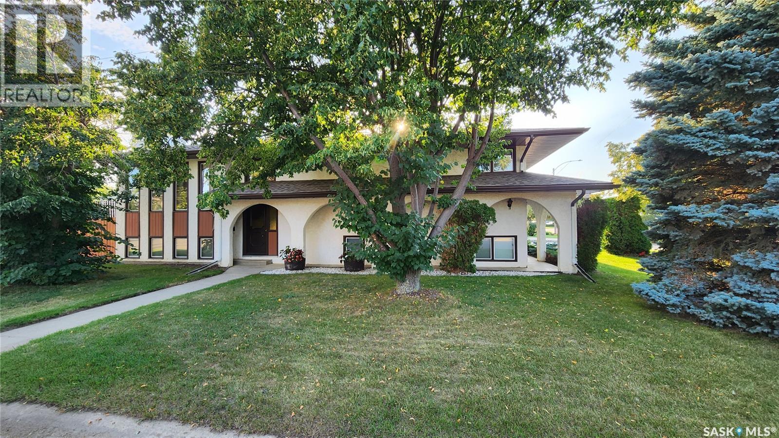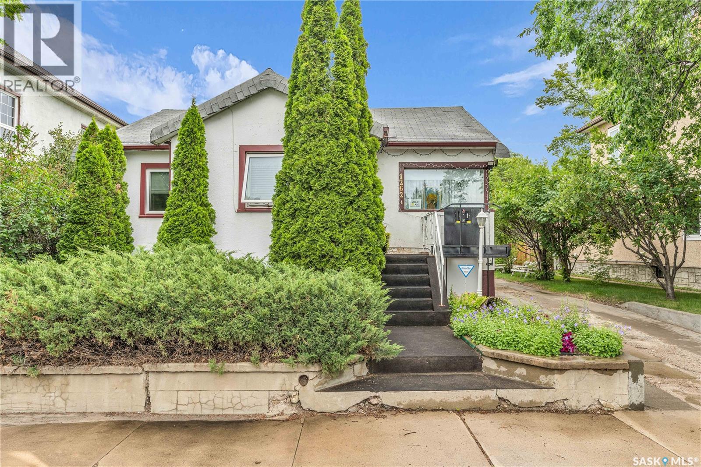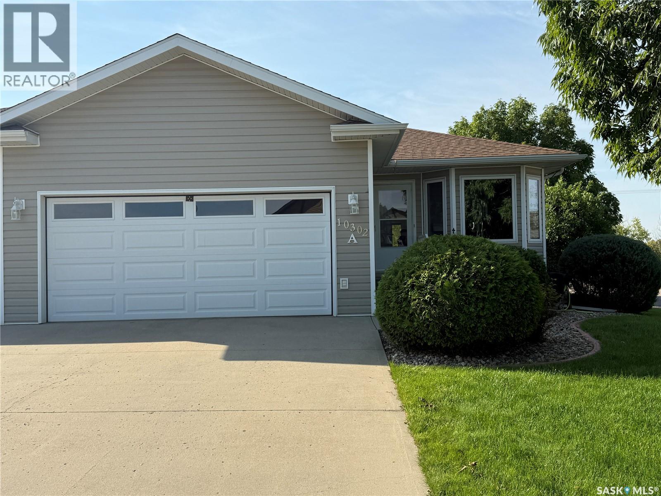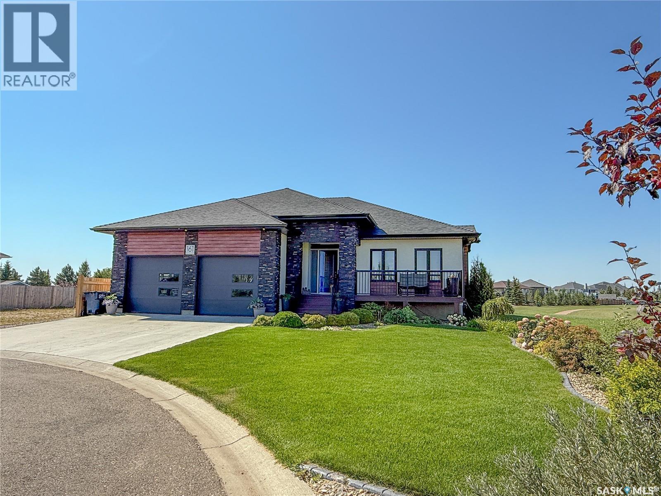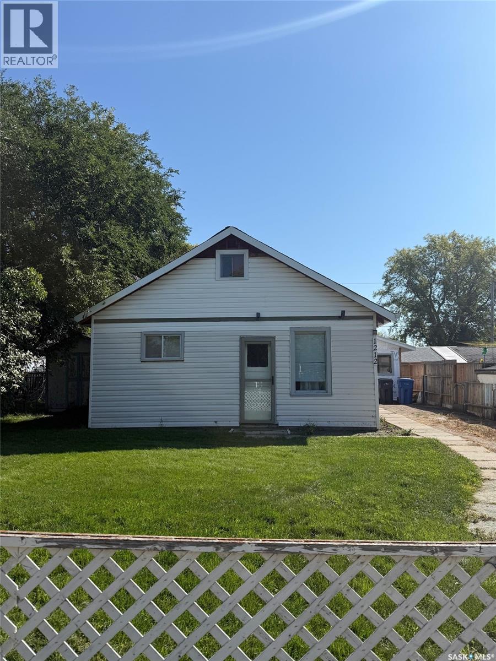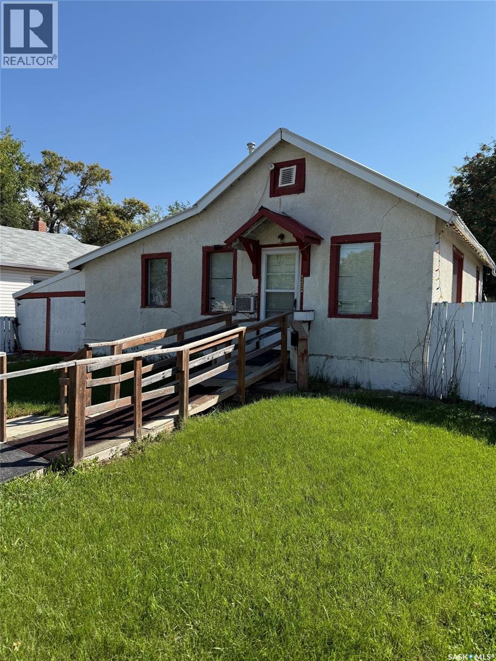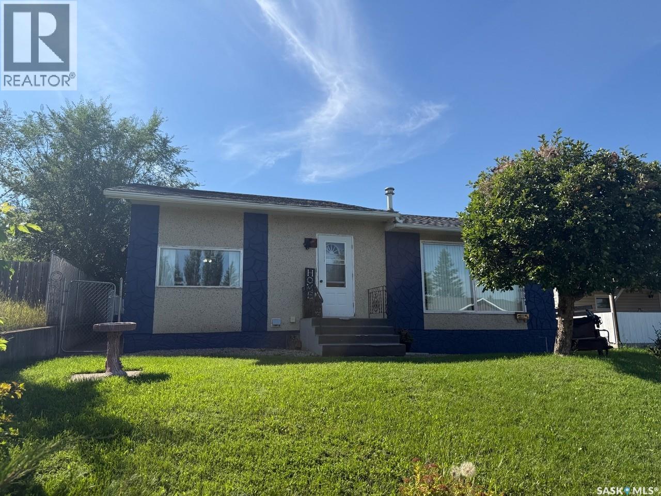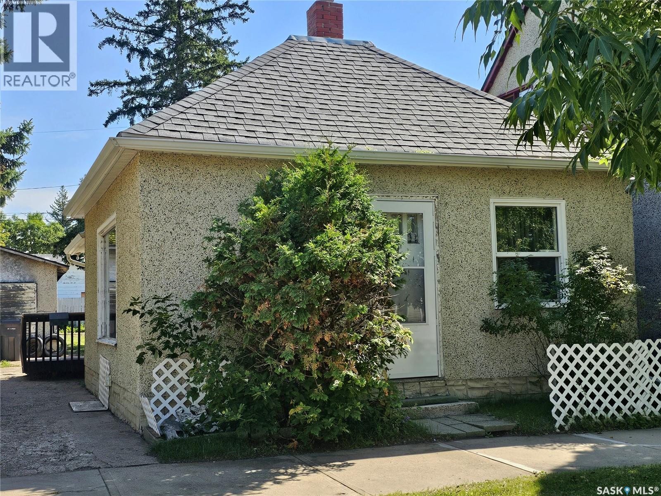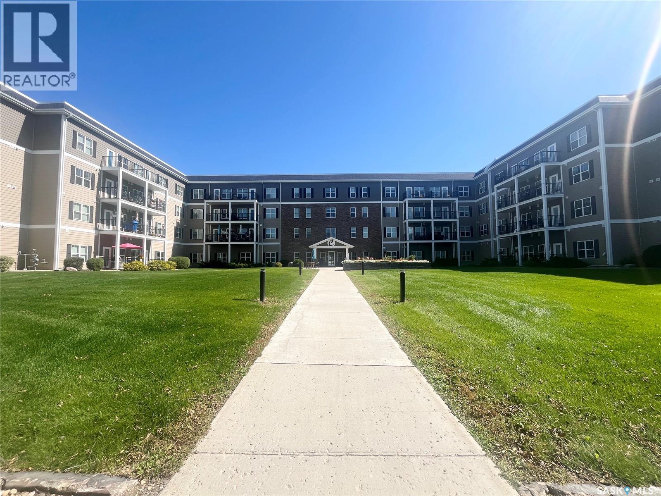- Houseful
- SK
- North Battleford
- S9A
- 11334 Clark Dr
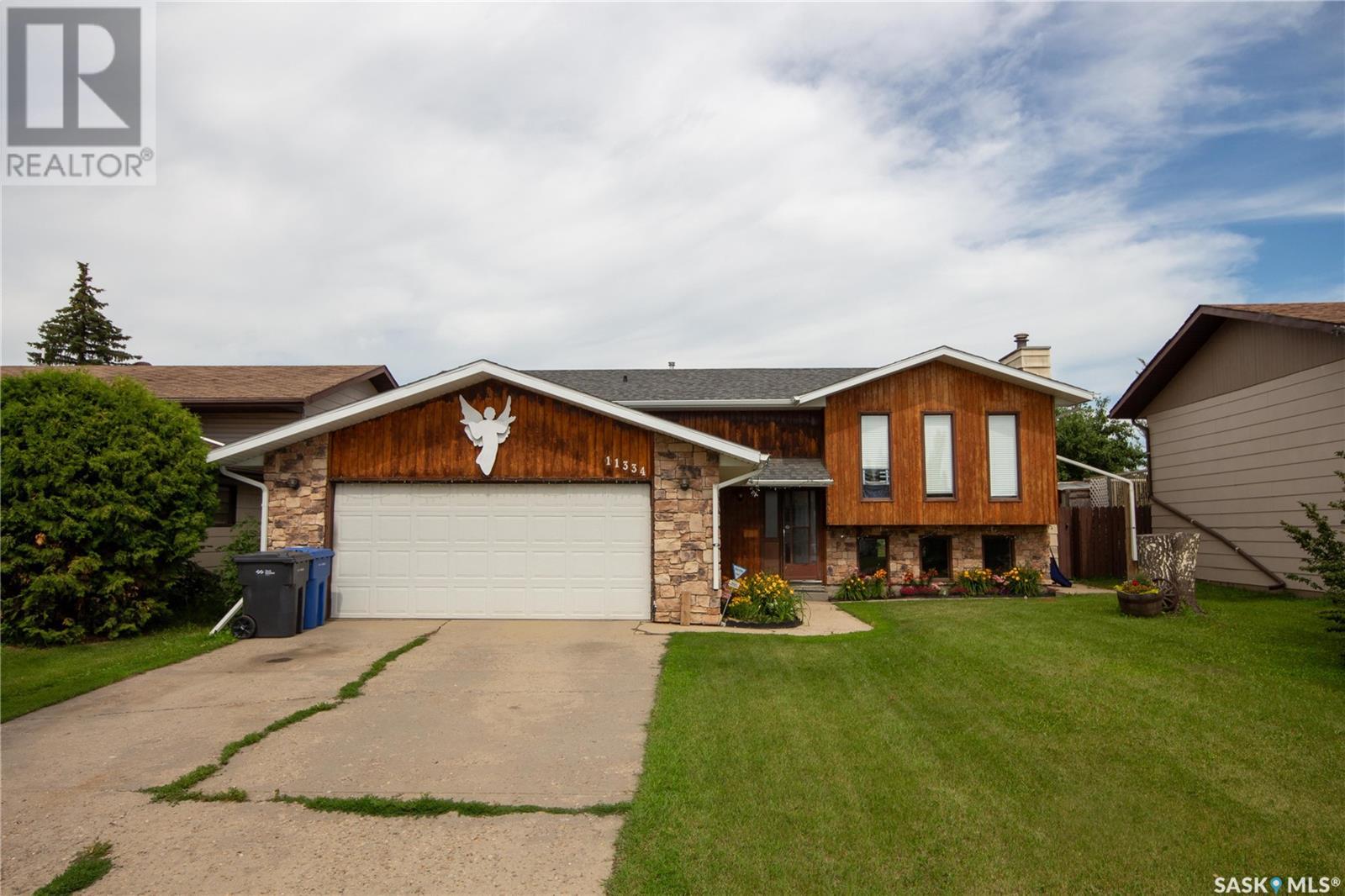
Highlights
Description
- Home value ($/Sqft)$220/Sqft
- Time on Houseful47 days
- Property typeSingle family
- StyleBi-level
- Year built1981
- Mortgage payment
Comfortable family living! This well cared for 1228 sqft bi-level style home has a very appealing layout with 3 bedrooms on the main, 1 bedroom in the basement and a total of 3 bathrooms. The kitchen has plenty of oak cabinets & was just treated to all new black stainless-steel appliances in 2023. The separate dining room allows for plenty of guests to join you for dinner. On the other side of the kitchen is a multi-use nook area with extra storage closets and leads onto a deck that was rebuilt in 2019. Down the hall is the main 4pc bath with a tiled tub surround, and 3 generously sized bedrooms with the master having a 3pc ensuite with a tiled shower. The main living area has vinyl plank flooring newly installed in 2024 & the lighting in 2022. The lower level is 1196sqft and welcomes you with a super sized family room with large windows for lots of natural light and a decorative fireplace. Additionally, there is a 4th bedroom, another rec room area, a storage room, furnace room and a 3pc bathroom with a tiled shower. To help you get through hot summer days there is central air! The fenced yard is nicely landscaped with a garden space, concrete pad for your BBQ, a shed & lots of grassy space to enjoy. To complete this lovely home is a double attached garage that is 22x22 to protect your vehicles from the outside elements. In 2019 the house and garage were treated to new shingles, soffits, fascia and eaves troughs. You’ll want to catch this one so call ASAP to book your showing! (id:63267)
Home overview
- Cooling Central air conditioning
- Heat source Natural gas
- Heat type Forced air
- Fencing Fence
- Has garage (y/n) Yes
- # full baths 3
- # total bathrooms 3.0
- # of above grade bedrooms 4
- Subdivision Centennial park
- Directions 2224582
- Lot desc Lawn, garden area
- Lot dimensions 6195.62
- Lot size (acres) 0.14557378
- Building size 1228
- Listing # Sk013387
- Property sub type Single family residence
- Status Active
- Bedroom 3.073m X 3.277m
Level: Basement - Laundry Measurements not available
Level: Basement - Family room 4.445m X 7.29m
Level: Basement - Other 3.912m X 5.639m
Level: Basement - Bathroom (# of pieces - 3) Measurements not available
Level: Basement - Storage Measurements not available
Level: Basement - Dining nook 3.099m X 2.464m
Level: Main - Bedroom 3.099m X 2.438m
Level: Main - Kitchen 3.099m X 2.642m
Level: Main - Ensuite bathroom (# of pieces - 3) Measurements not available
Level: Main - Bedroom 3.099m X 2.464m
Level: Main - Primary bedroom 3.81m X 3.277m
Level: Main - Dining room 2.159m X 2.565m
Level: Main - Bathroom (# of pieces - 4) Measurements not available
Level: Main - Living room 4.623m X 5.004m
Level: Main
- Listing source url Https://www.realtor.ca/real-estate/28638549/11334-clark-drive-north-battleford-centennial-park
- Listing type identifier Idx

$-720
/ Month

