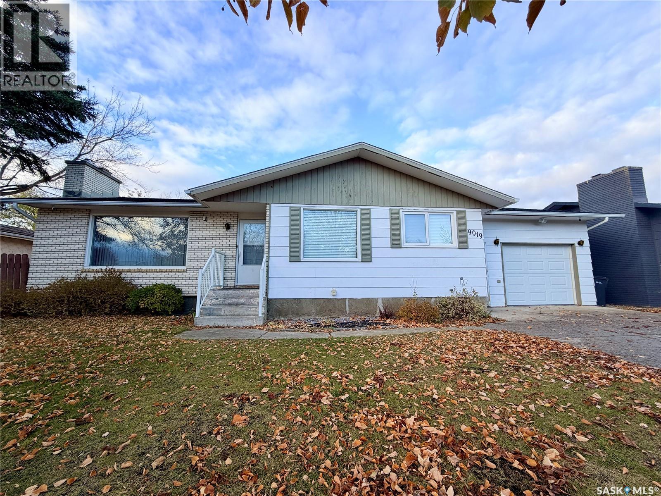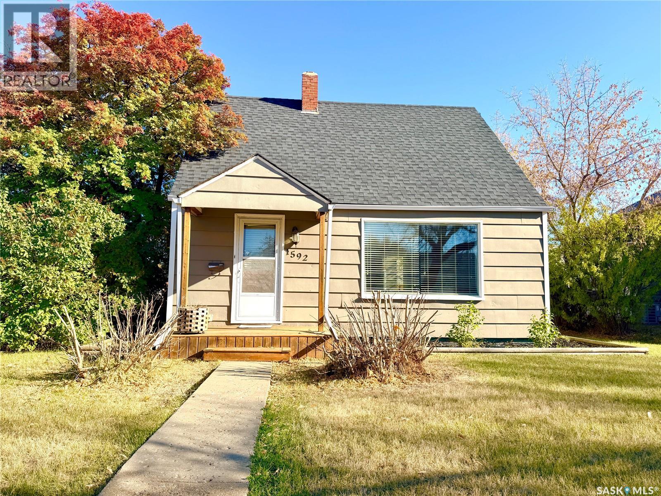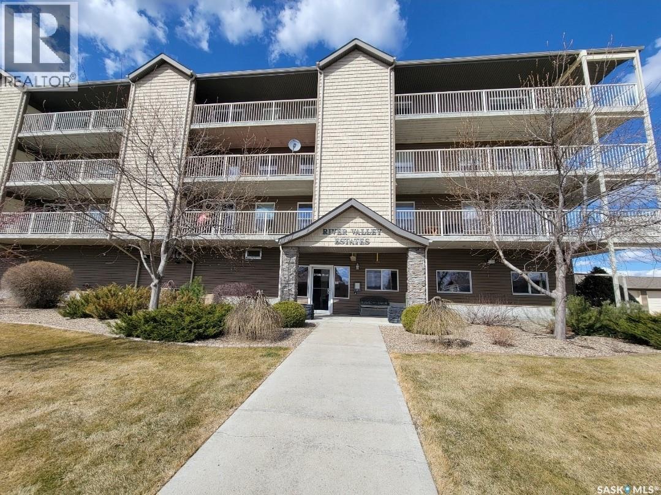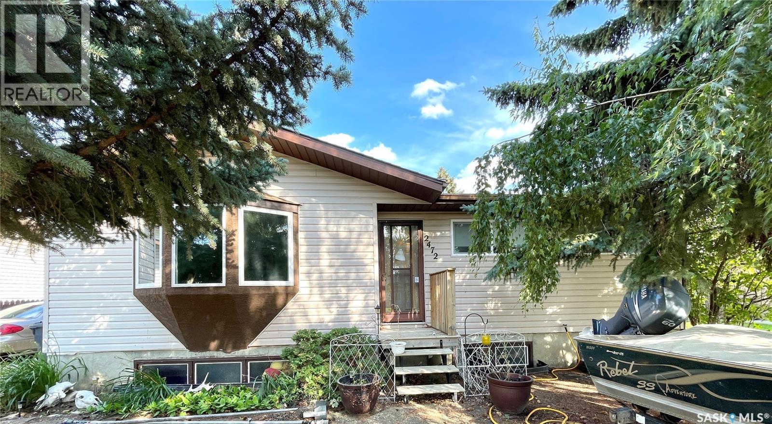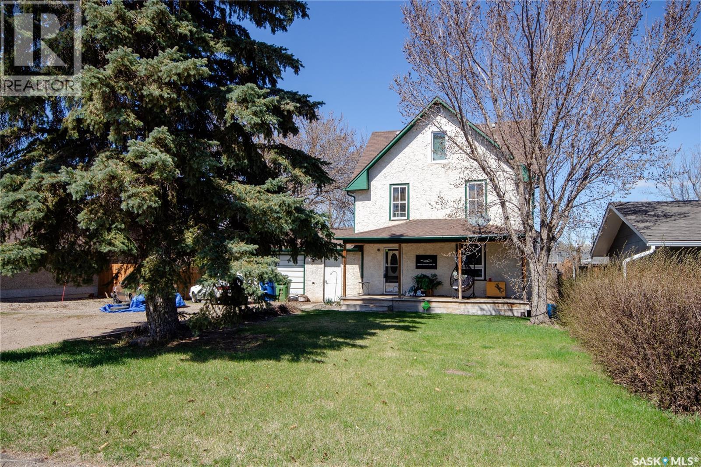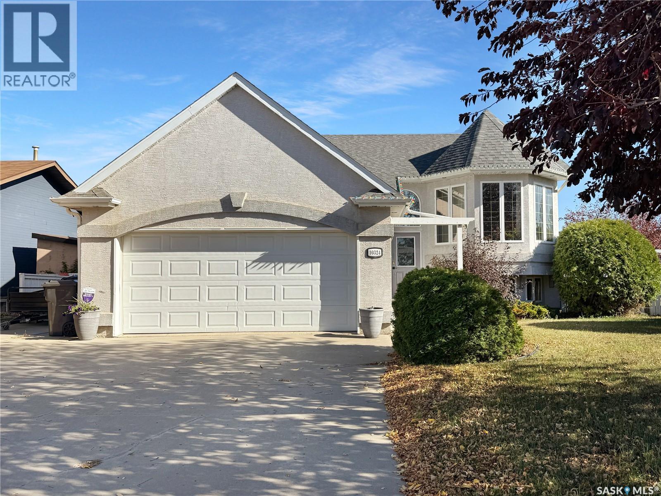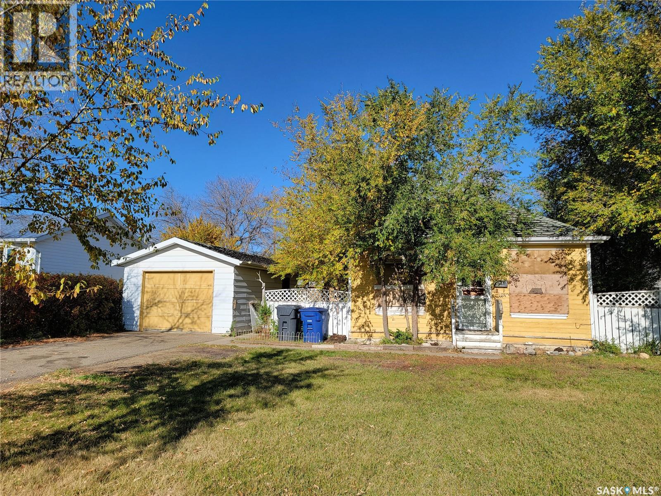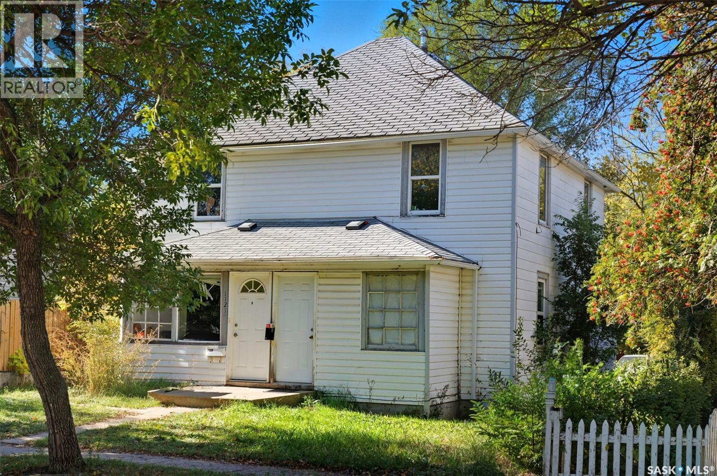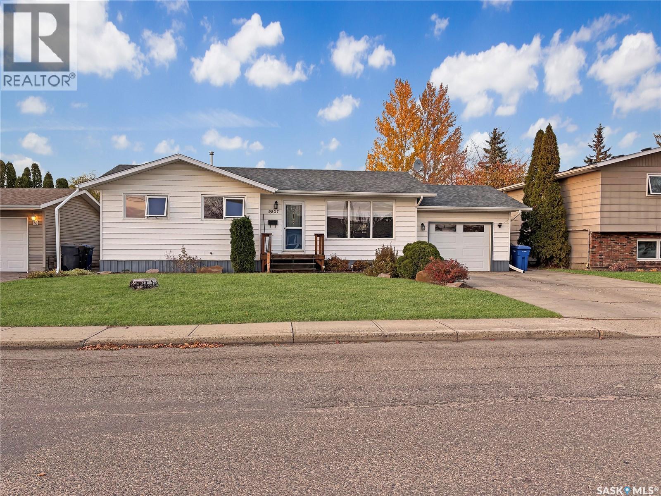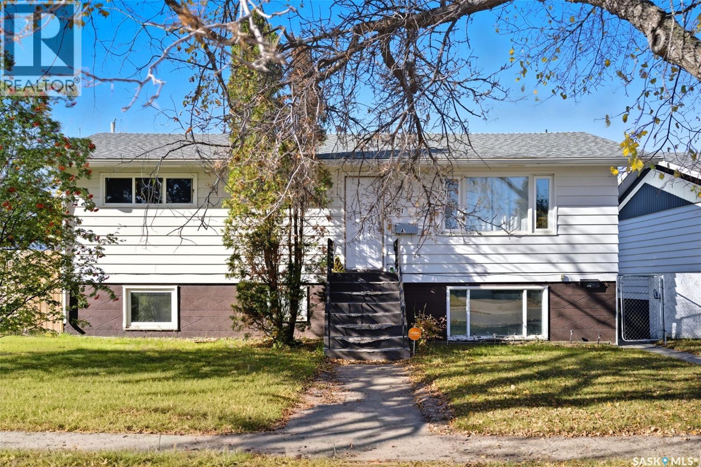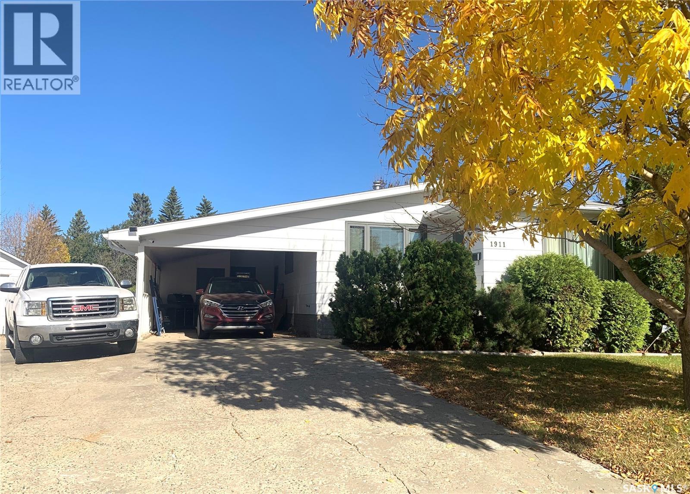- Houseful
- SK
- North Battleford
- S9A
- 11357 Clark Drive #a
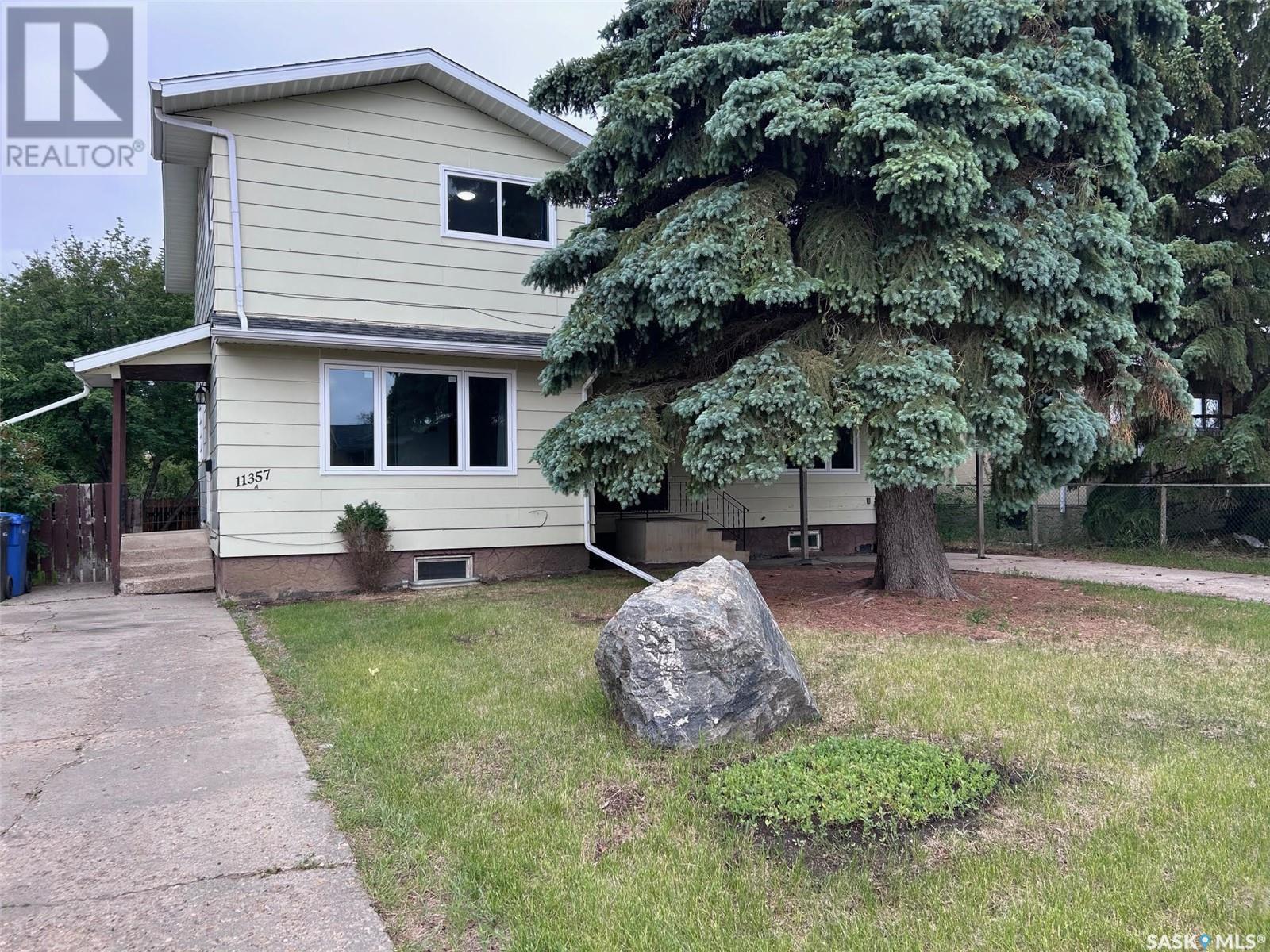
11357 Clark Drive #a
For Sale
119 Days
$199,900 $10K
$189,900
3 beds
2 baths
552 Sqft
11357 Clark Drive #a
For Sale
119 Days
$199,900 $10K
$189,900
3 beds
2 baths
552 Sqft
Highlights
This home is
14%
Time on Houseful
119 Days
North Battleford
5%
Description
- Home value ($/Sqft)$344/Sqft
- Time on Houseful119 days
- Property typeSingle family
- Style2 level
- Lot size3237.33 Acres
- Year built1980
- Mortgage payment
This renovated 1/2 duplex features bright modern colors, a renovated kitchen dining space living room and 1/2 bath main. Two bedrooms on the second level, plus a 4pc renovated bathroom. The lower level features a storage room , bedroom and laundry area as well as a three-piece bathroom. This property is move-in ready and perfect for a young professional or a first time homebuyer, There is a fenced backyard and a shed as well as two parking spaces in front. The location is close to a high school and the college as well as easy access to territorial Drive . Call today for more information! (id:63267)
Home overview
Amenities / Utilities
- Heat source Natural gas
- Heat type Forced air
Exterior
- # total stories 2
- Fencing Fence
Interior
- # full baths 2
- # total bathrooms 2.0
- # of above grade bedrooms 3
Location
- Subdivision Centennial park
Lot/ Land Details
- Lot desc Lawn
- Lot dimensions 3237.33
Overview
- Lot size (acres) 3237.33
- Building size 552
- Listing # Sk010591
- Property sub type Single family residence
- Status Active
Rooms Information
metric
- Bedroom 4.547m X 3.124m
Level: 2nd - Bedroom 2.718m X 2.87m
Level: 2nd - Bathroom (# of pieces - 4) 1.499m X 2.769m
Level: 2nd - Laundry 4.191m X 2.692m
Level: Basement - Storage 1.118m X 1.93m
Level: Basement - Bedroom 2.718m X 2.87m
Level: Basement - Bathroom (# of pieces - 3) 1.168m X 1.981m
Level: Basement - Living room 4.547m X 2.87m
Level: Main - Kitchen / dining room 3.327m X 4.801m
Level: Main
SOA_HOUSEKEEPING_ATTRS
- Listing source url Https://www.realtor.ca/real-estate/28521200/a-11357-clark-drive-north-battleford-centennial-park
- Listing type identifier Idx
The Home Overview listing data and Property Description above are provided by the Canadian Real Estate Association (CREA). All other information is provided by Houseful and its affiliates.

Lock your rate with RBC pre-approval
Mortgage rate is for illustrative purposes only. Please check RBC.com/mortgages for the current mortgage rates
$-506
/ Month25 Years fixed, 20% down payment, % interest
$
$
$
%
$
%

Schedule a viewing
No obligation or purchase necessary, cancel at any time
Nearby Homes
Real estate & homes for sale nearby

