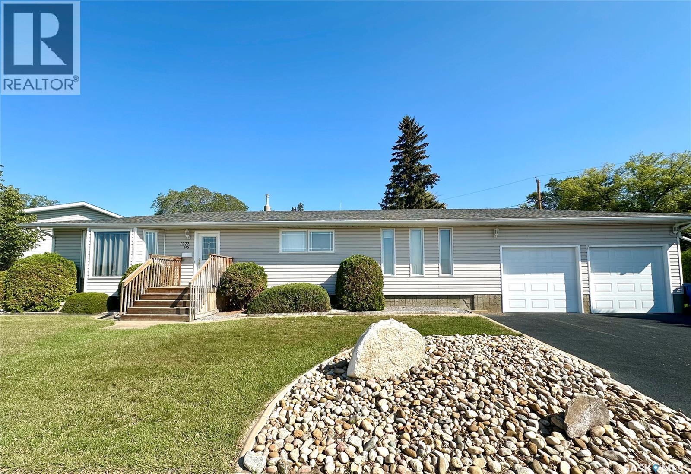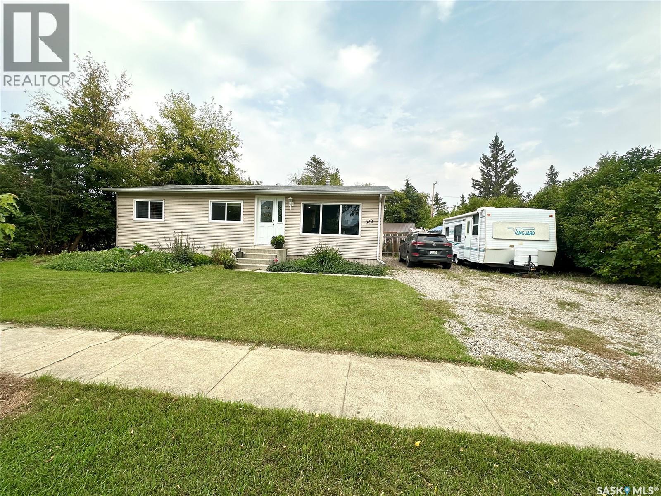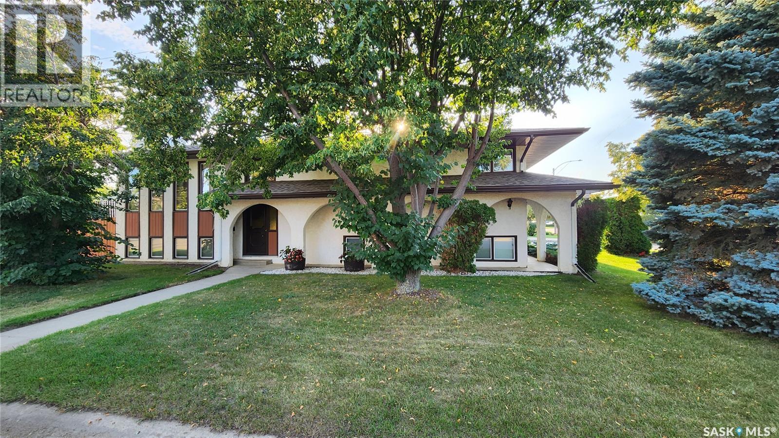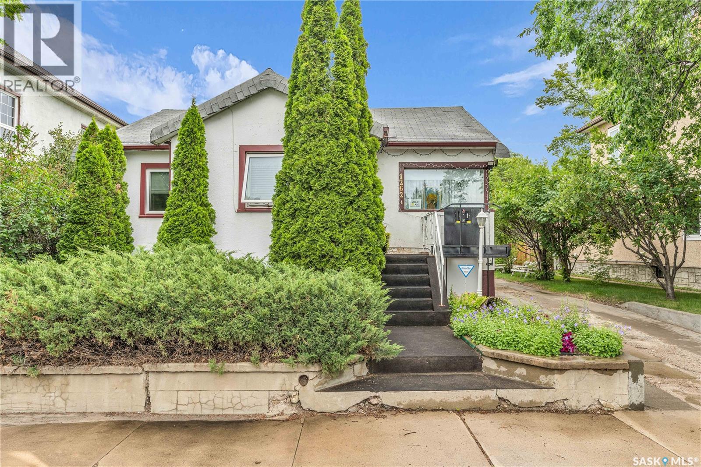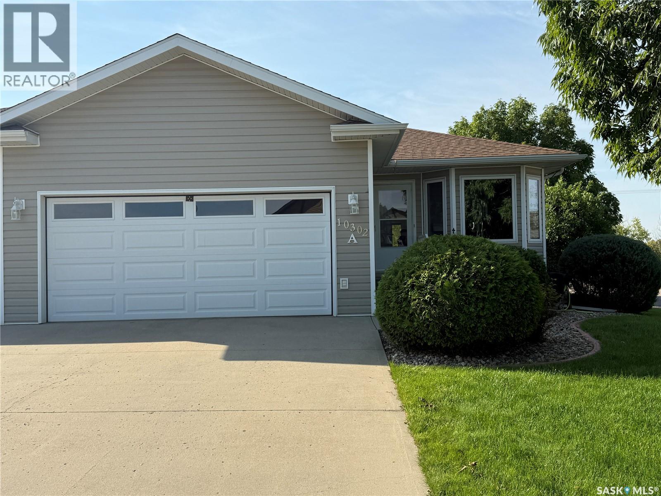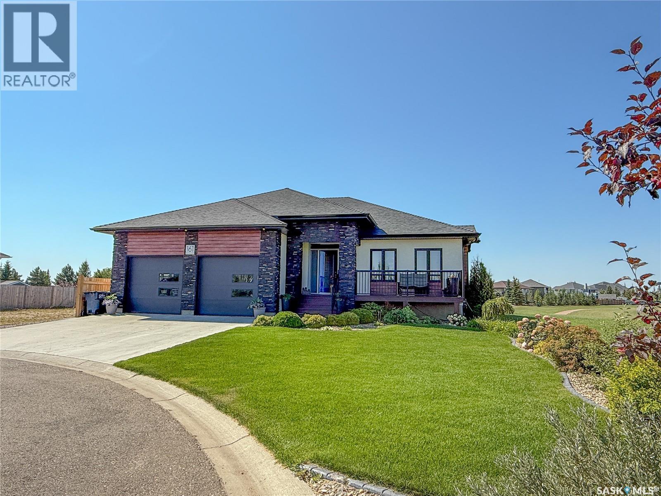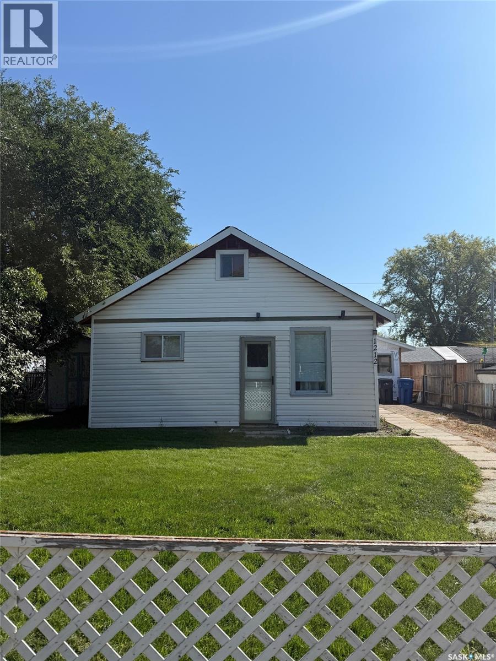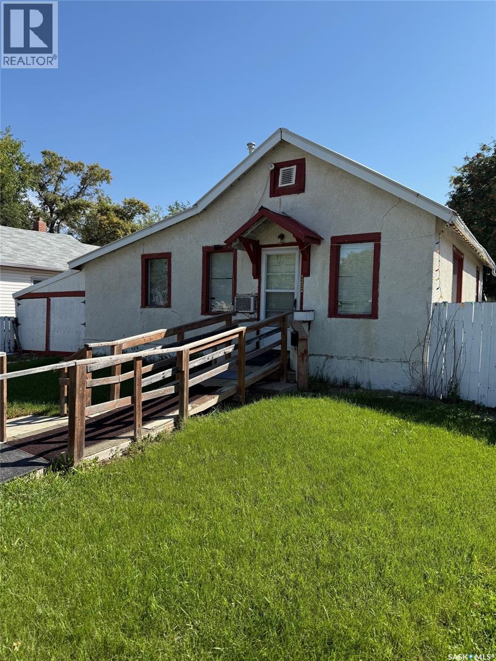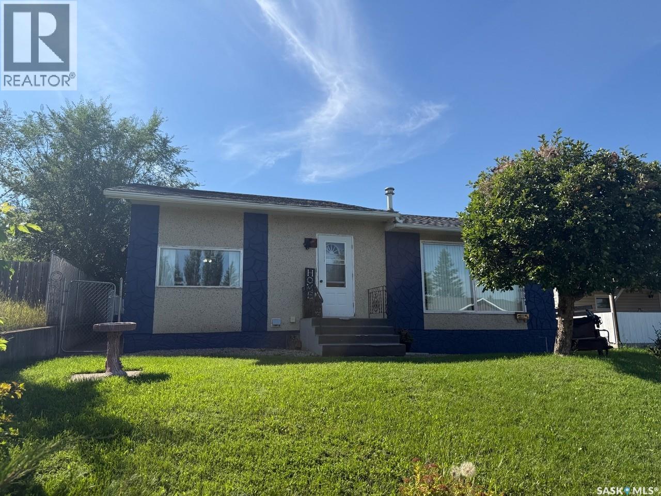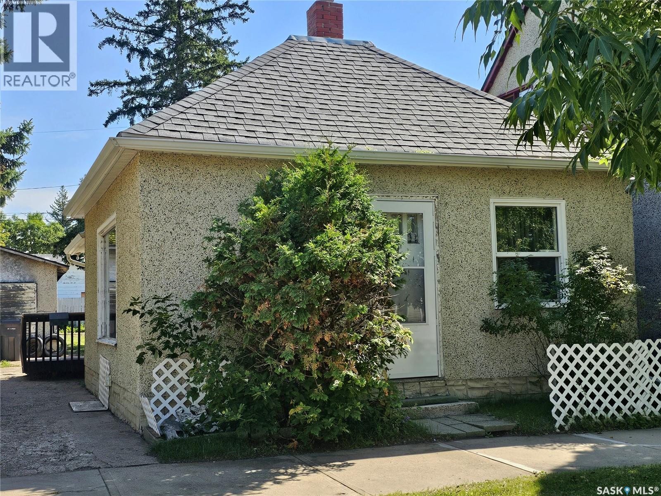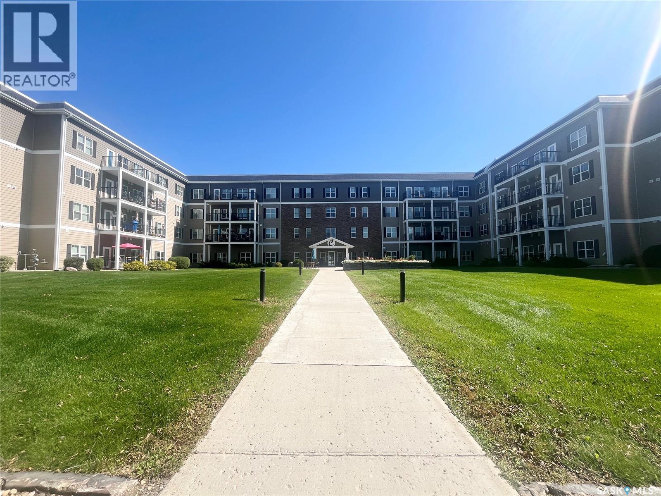- Houseful
- SK
- North Battleford
- S9A
- 1371 106 Street
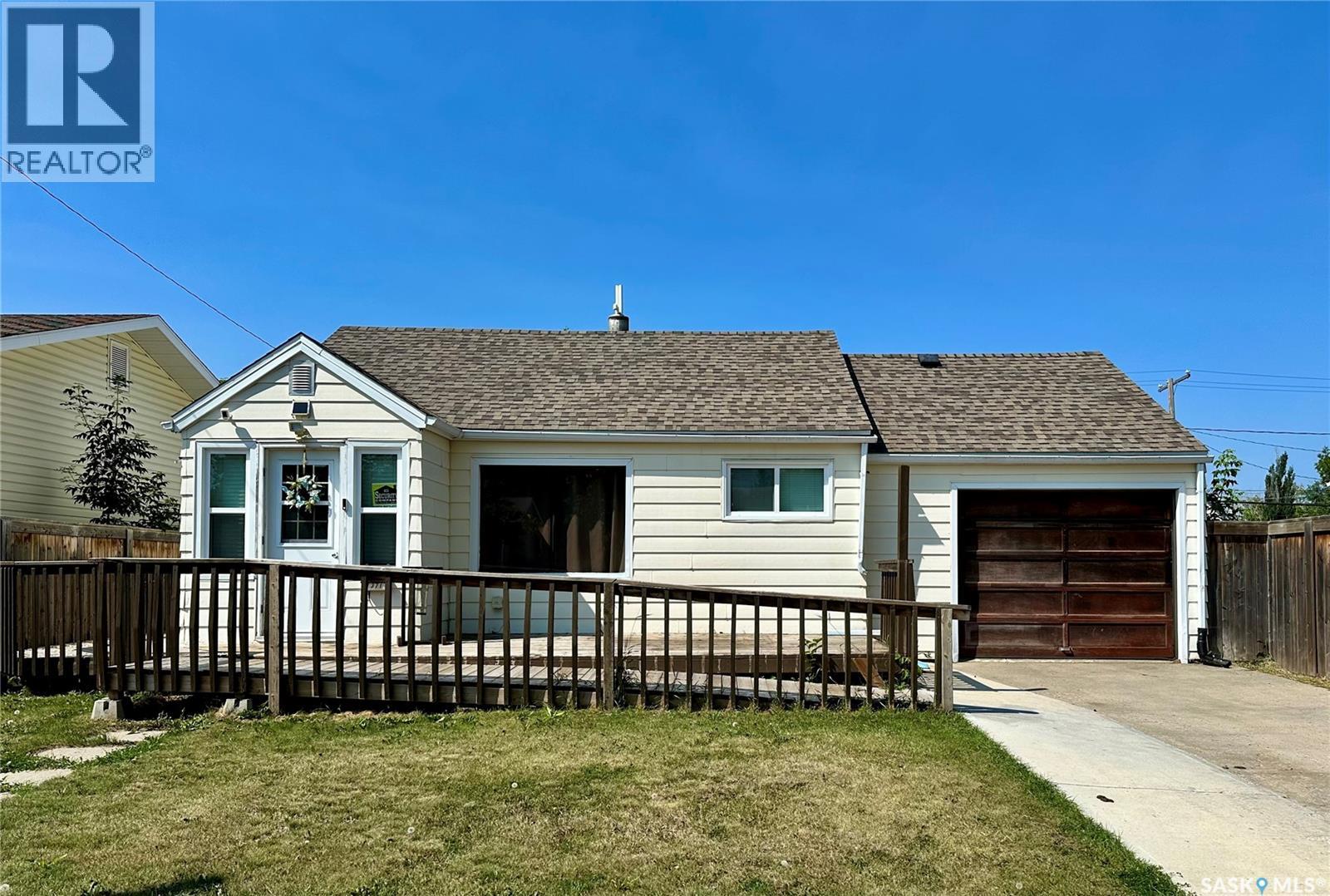
Highlights
Description
- Home value ($/Sqft)$180/Sqft
- Time on Houseful31 days
- Property typeSingle family
- StyleBungalow
- Year built1945
- Mortgage payment
Welcome to this inviting and well-maintained home that offers a perfect blend of comfort, functionality, and thoughtful updates—ideal for anyone looking for a cozy and accessible living space. This wheelchair accessible property features two comfortable bedrooms and a spacious, well-appointed bathroom complete with a luxurious oversized tub, perfect for soaking the day away. The main floor layout is both practical and welcoming, offering a warm atmosphere that feels like home the moment you walk in. The attached insulated garage provides convenience year-round and adds extra storage space, while the full basement offers plenty of potential for development to suit your needs—whether you’re dreaming of a recreation room, hobby space, or additional living areas. Outside, you’ll find a large, fully fenced backyard that’s perfect for kids, pets, or simply enjoying some outdoor privacy. There’s a sunny deck ideal for morning coffee or evening BBQs, as well as dedicated garden space for those with a green thumb. The list of major updates ensures peace of mind for years to come: new shingles were completed in 2023, a high-efficiency furnace and water heater were installed in 2022, air conditioning was added in 2024, and most of the windows have already been replaced. With all the big-ticket items taken care of, all that’s left to do is move in and make it your own. This home is truly a special find—comfortable, practical, and full of potential for its next proud owner. (id:55581)
Home overview
- Cooling Central air conditioning
- Heat source Natural gas
- # total stories 1
- Fencing Fence
- Has garage (y/n) Yes
- # full baths 1
- # total bathrooms 1.0
- # of above grade bedrooms 2
- Subdivision Sapp valley
- Directions 2002401
- Lot desc Lawn, garden area
- Lot dimensions 6250
- Lot size (acres) 0.14685151
- Building size 724
- Listing # Sk014913
- Property sub type Single family residence
- Status Active
- Dining nook 2.159m X 2.692m
Level: Basement - Den 2.692m X 3.962m
Level: Basement - Storage 2.819m X 6.528m
Level: Basement - Bedroom 3.023m X 3.429m
Level: Main - Enclosed porch 2.769m X 2.819m
Level: Main - Bedroom 2.87m X 2.413m
Level: Main - Living room 4.801m X 3.454m
Level: Main - Kitchen 3.429m X 2.413m
Level: Main - Bathroom (# of pieces - 3) 1.626m X 2.362m
Level: Main
- Listing source url Https://www.realtor.ca/real-estate/28702201/1371-106th-street-north-battleford-sapp-valley
- Listing type identifier Idx

$-347
/ Month

